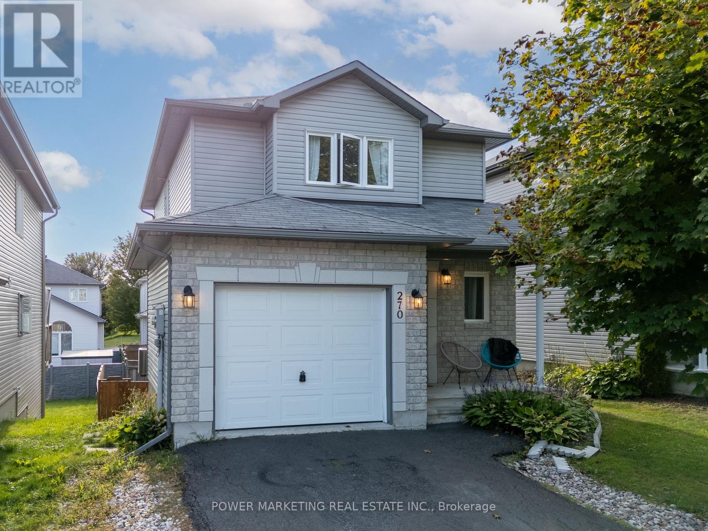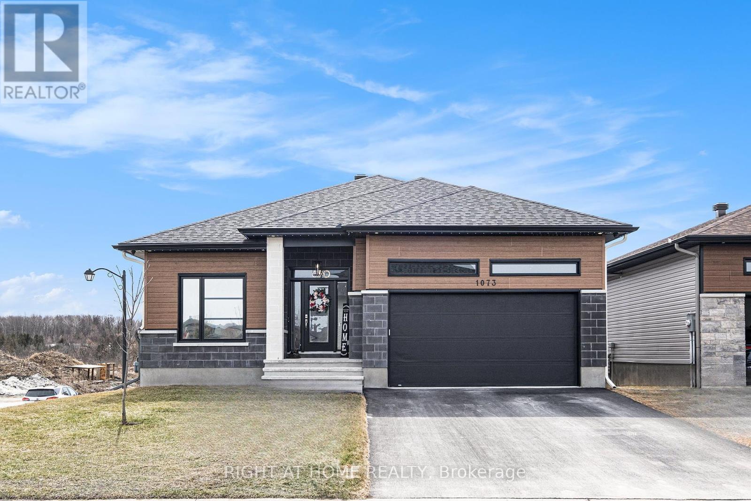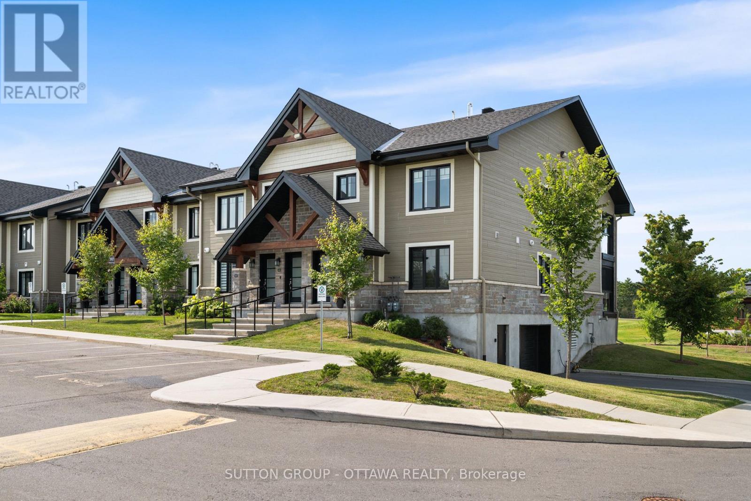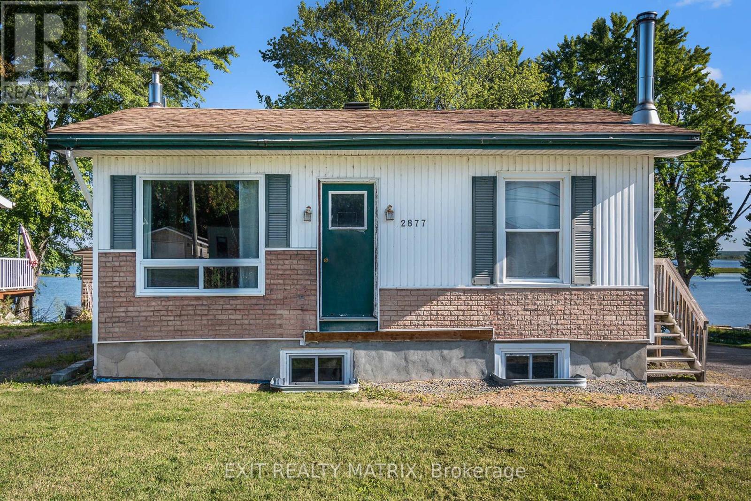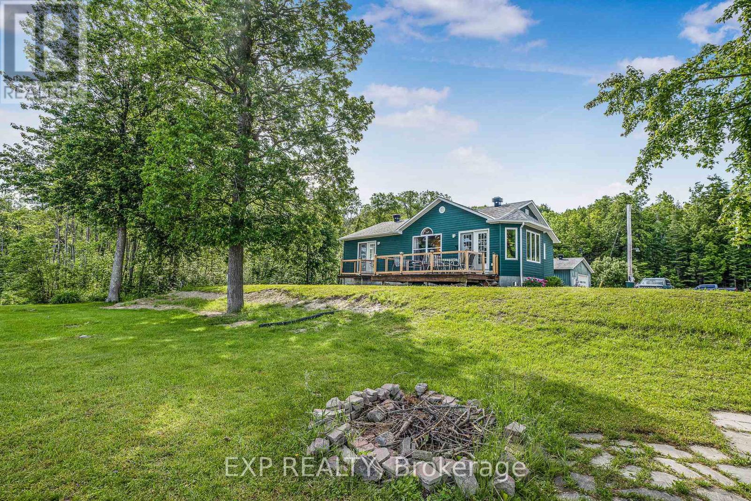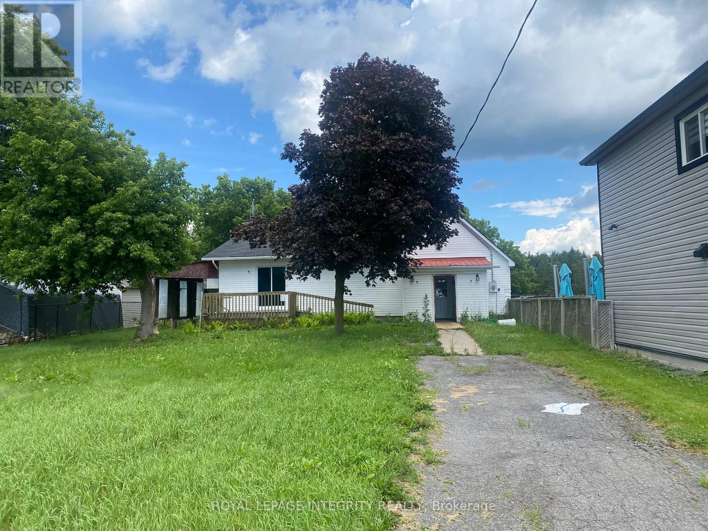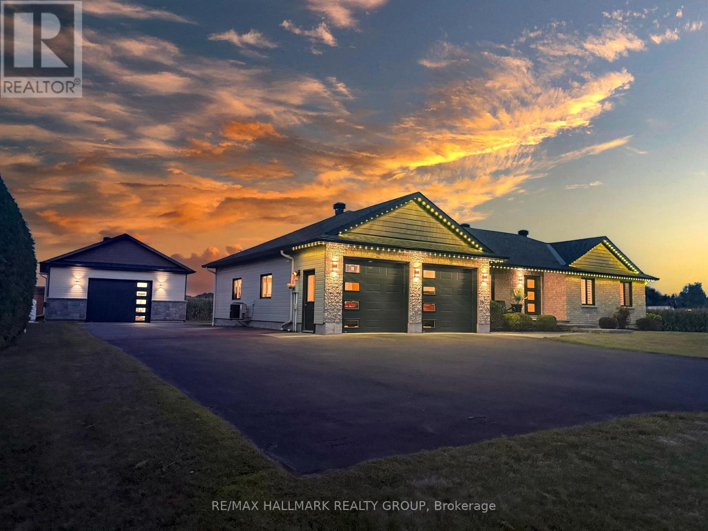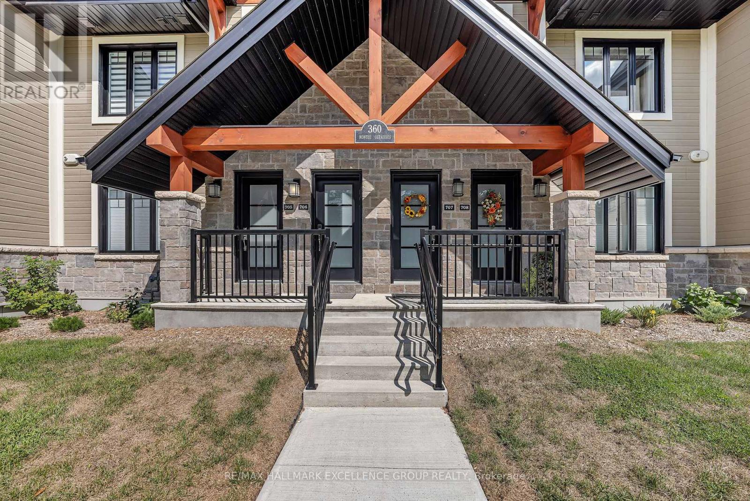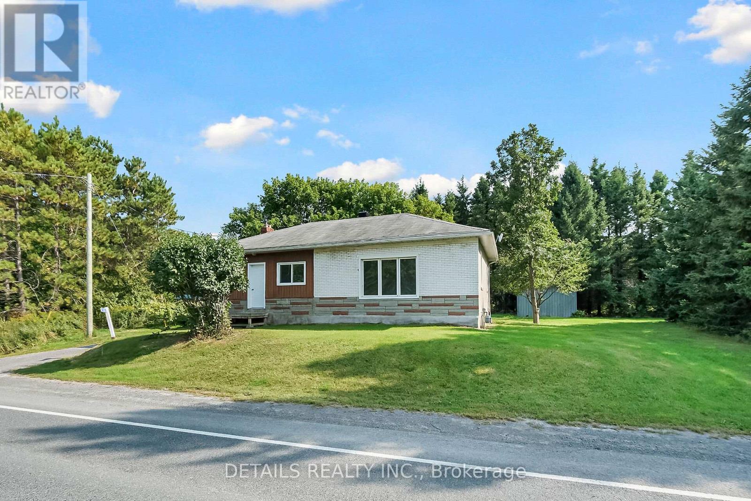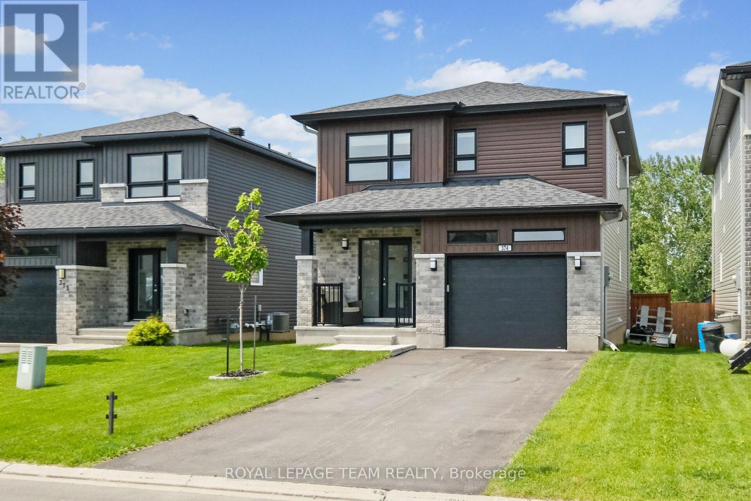- Houseful
- ON
- Clarence-Rockland
- K4K
- 945 Belvedere Ave
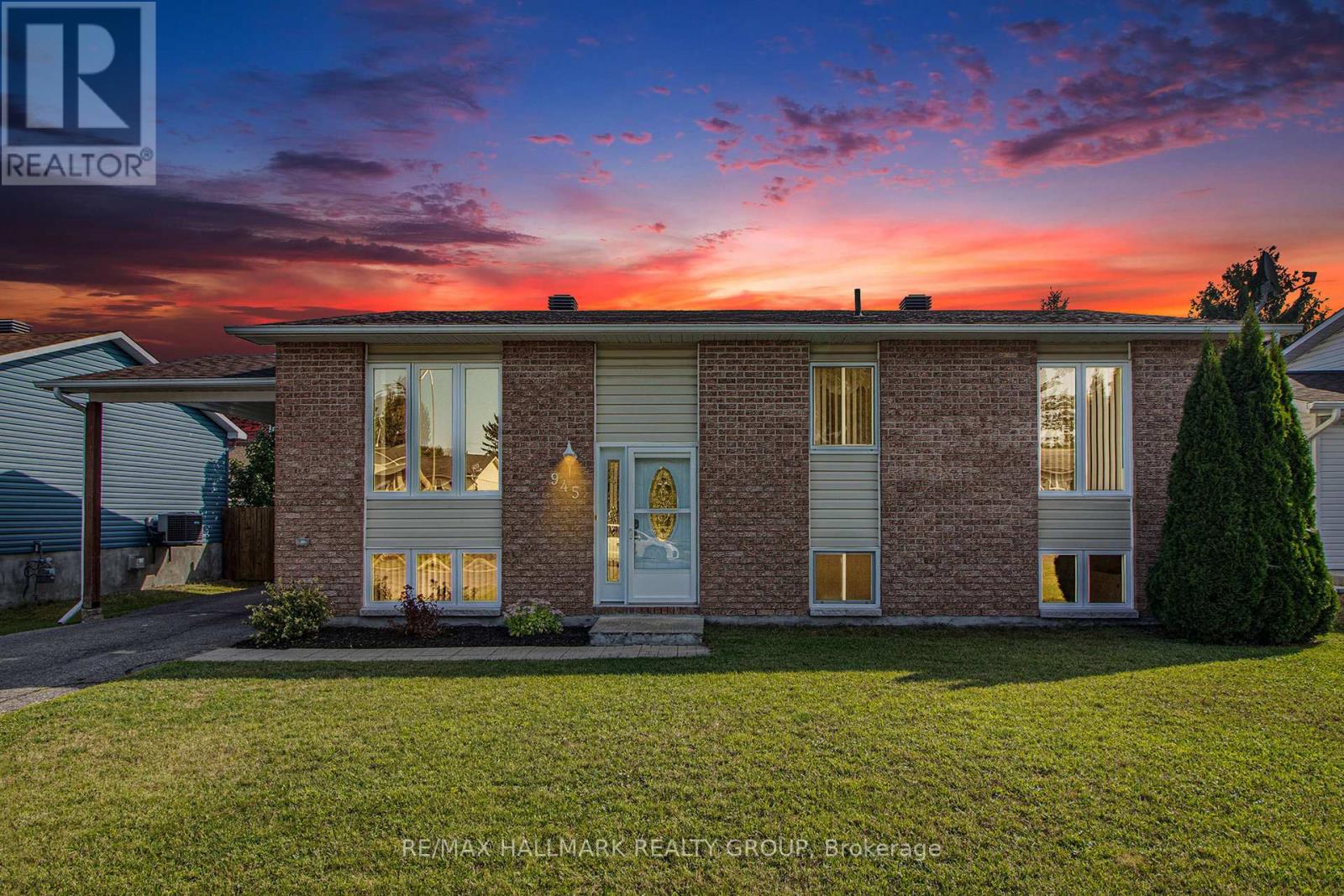
Highlights
Description
- Time on Housefulnew 38 hours
- Property typeSingle family
- StyleRaised bungalow
- Median school Score
- Mortgage payment
Welcome to this spacious high-ranch bungalow set on a beautiful 60 x 100 ft fully fenced lot in a family-friendly neighbourhood. Offering 3 bedrooms and a full bathroom on the main floor, this home features a bright and inviting living and dining area, strip hardwood floors, vinyl windows, and a well-designed kitchen that opens to the main living space. The lower level, with its large windows, provides even more living space with a partly finished recreation room, a bright versatile room that can serve as a home office or additional bedroom, a full bathroom combined with laundry, and plenty of storage. Step outside and you'll discover a true backyard retreat. A large deck and patio with gazebo make entertaining a breeze, while the mature apple tree adds a touch of seasonal charm just in time for fall harvest. Imagine enjoying crisp autumn days under its branches or baking pies with your own apples! Additional features include forced-air gas heating, central air conditioning, and an attached carport for added convenience (with potential to convert to a garage). This home offers the space, comfort, and outdoor lifestyle so many families are looking for. (id:63267)
Home overview
- Cooling Central air conditioning
- Heat source Natural gas
- Heat type Forced air
- Sewer/ septic Sanitary sewer
- # total stories 1
- Fencing Fully fenced, fenced yard
- # parking spaces 4
- Has garage (y/n) Yes
- # full baths 2
- # total bathrooms 2.0
- # of above grade bedrooms 4
- Subdivision 606 - town of rockland
- Lot size (acres) 0.0
- Listing # X12396229
- Property sub type Single family residence
- Status Active
- Foyer 1.96m X 1.05m
Level: In Between - Utility 3.78m X 3.15m
Level: Lower - Laundry Measurements not available
Level: Lower - Bathroom 4.01m X 2.34m
Level: Lower - Family room 8.88m X 7.79m
Level: Lower - 4th bedroom 4.01m X 3.17m
Level: Lower - 2nd bedroom 3.52m X 3.01m
Level: Main - Kitchen 3.52m X 2.93m
Level: Main - Bathroom 3.64m X 2.51m
Level: Main - Living room 5.54m X 4.54m
Level: Main - Primary bedroom 3.79m X 3.54m
Level: Main - 3rd bedroom 3.52m X 3.09m
Level: Main - Dining room 3.52m X 2.9m
Level: Main
- Listing source url Https://www.realtor.ca/real-estate/28846861/945-belvedere-avenue-clarence-rockland-606-town-of-rockland
- Listing type identifier Idx

$-1,467
/ Month

