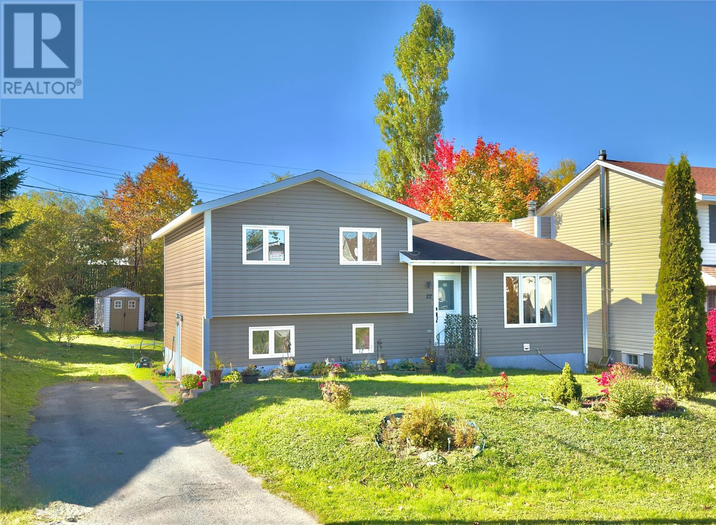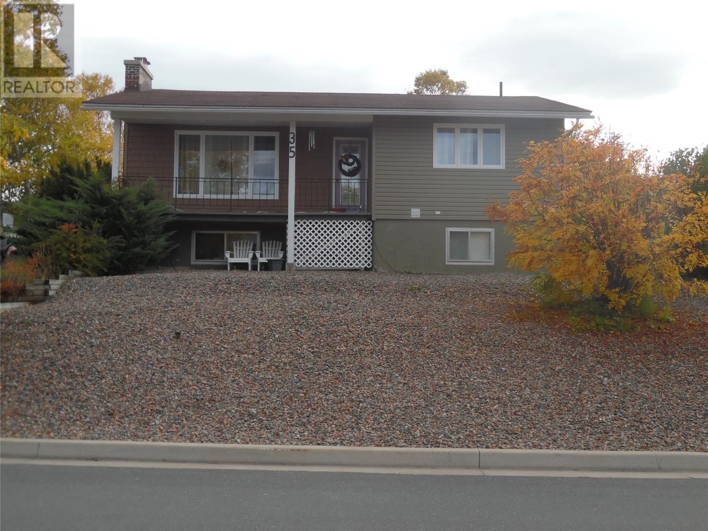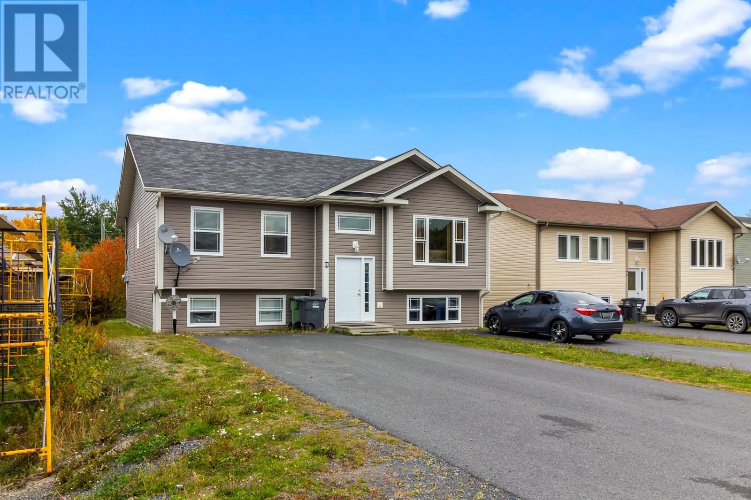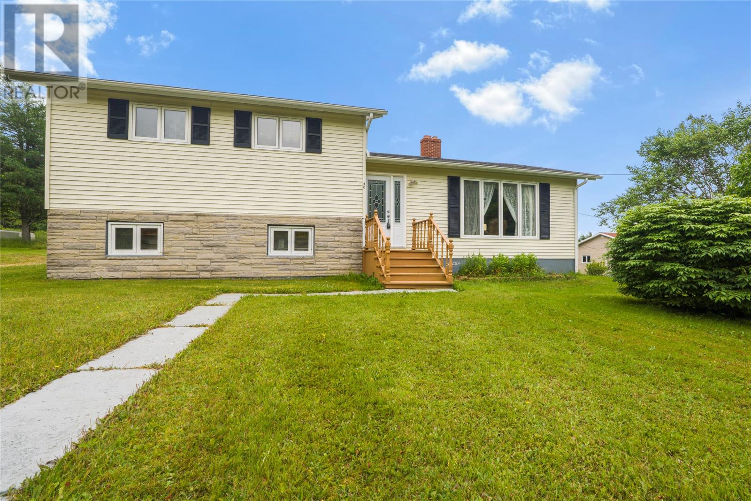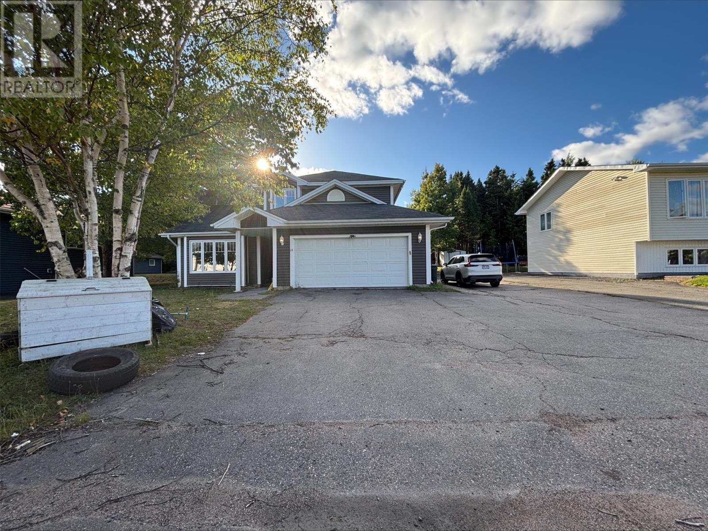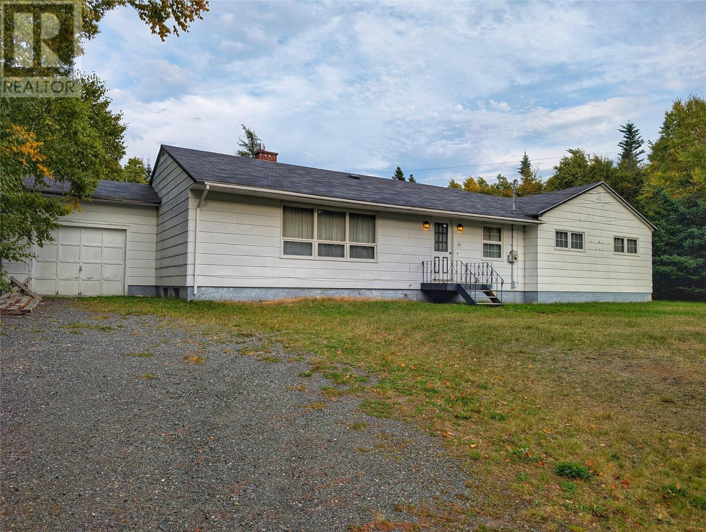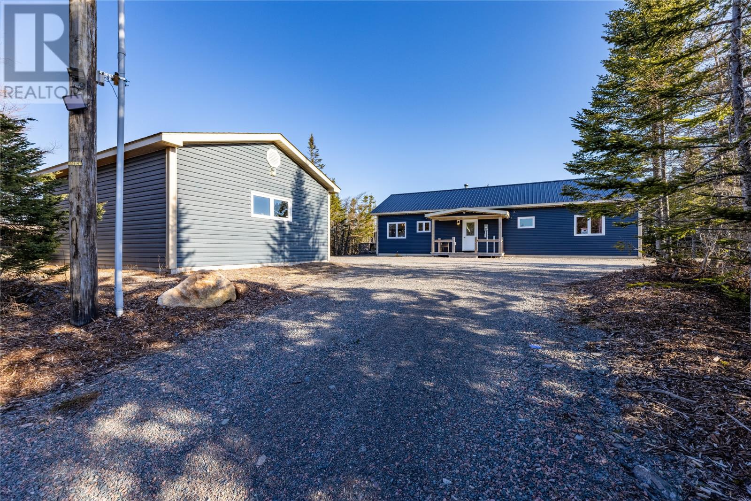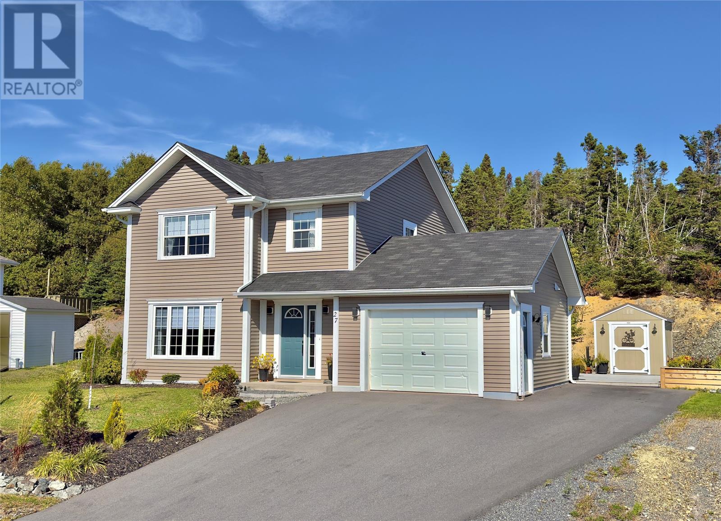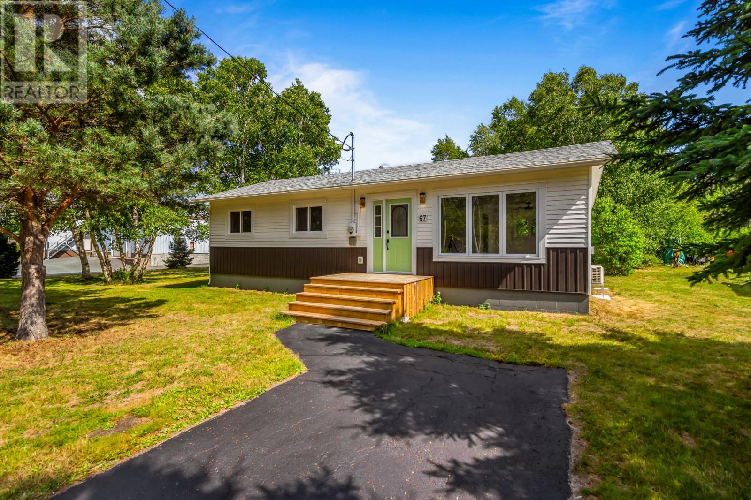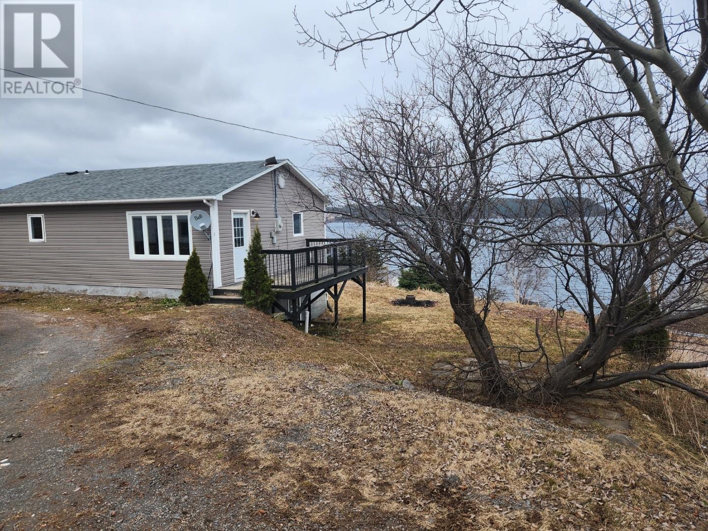- Houseful
- NL
- Clarenville
- A5A
- 11 Municipal Sq
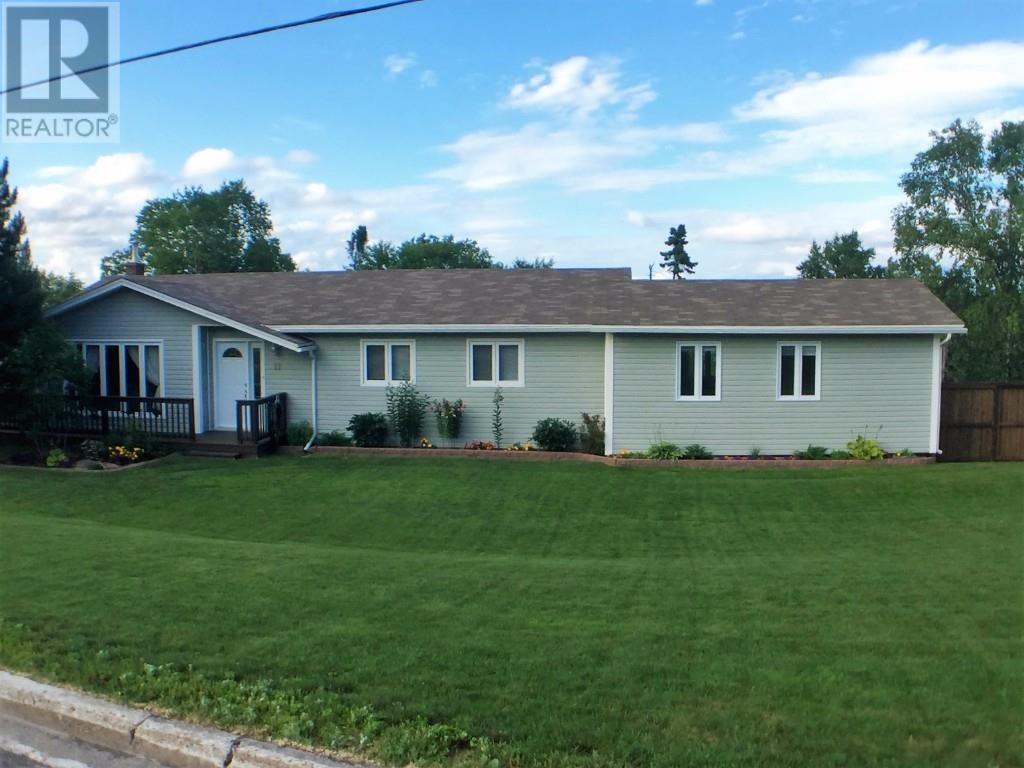
Highlights
Description
- Home value ($/Sqft)$105/Sqft
- Time on Houseful75 days
- Property typeSingle family
- StyleBungalow
- Year built1986
- Garage spaces2
- Mortgage payment
Welcome to your ideal home in the heart of a quiet, family-friendly neighbourhood! This spacious 4-bedroom residence offers a perfect blend of comfort and functionality, ideal for families seeking both relaxation and convenience. Step inside to a large, inviting entryway filled with natural light. The highly functional kitchen features stainless steel appliances, making meal prep a breeze. Enjoy gatherings in the generous living and dining areas, or retreat to the expansive basement, complete with a large rec room featuring a cozy wood stove, an exercise room, and plenty of storage space. Outside, the property boasts a large lot with ample parking and a double garage. The backyard is perfect for family fun or entertaining guests. Relax in your covered hot-tub Located just steps from swimming facilities, playgrounds, a ball field, theatre, walking trails, and so much more, this home offers the best of community living. Don’t miss your chance to own this wonderful home in Municipal Square—schedule your viewing today! (id:55581)
Home overview
- Cooling Air exchanger
- Heat source Electric, wood
- Heat type Baseboard heaters
- Sewer/ septic Municipal sewage system
- # total stories 1
- # garage spaces 2
- Has garage (y/n) Yes
- # full baths 2
- # half baths 1
- # total bathrooms 3.0
- # of above grade bedrooms 4
- Flooring Carpeted, hardwood, mixed flooring, other
- Lot desc Landscaped
- Lot size (acres) 0.0
- Building size 2854
- Listing # 1288965
- Property sub type Single family residence
- Status Active
- Laundry 8.6m X 7m
Level: Basement - Games room 15m X 14m
Level: Basement - Utility 8.5m X 11m
Level: Basement - Storage 6.5m X 14m
Level: Basement - Recreational room 23m X 19m
Level: Basement - Dining room 10.8m X 9m
Level: Main - Den 11m X 8.6m
Level: Main - Ensuite 9.6m X 6m
Level: Main - Bedroom 12m X 9m
Level: Main - Bathroom (# of pieces - 1-6) 10.6m X 6.8m
Level: Main - Bedroom 10.5m X 12m
Level: Main - Kitchen 10.6m X 9m
Level: Main - Porch 4.6m X 4.6m
Level: Main - Bedroom 10.5m X 9m
Level: Main - Living room 14m X 14.4m
Level: Main - Primary bedroom 16m X 14m
Level: Main
- Listing source url Https://www.realtor.ca/real-estate/28709723/11-municipal-square-clarenville
- Listing type identifier Idx

$-797
/ Month

