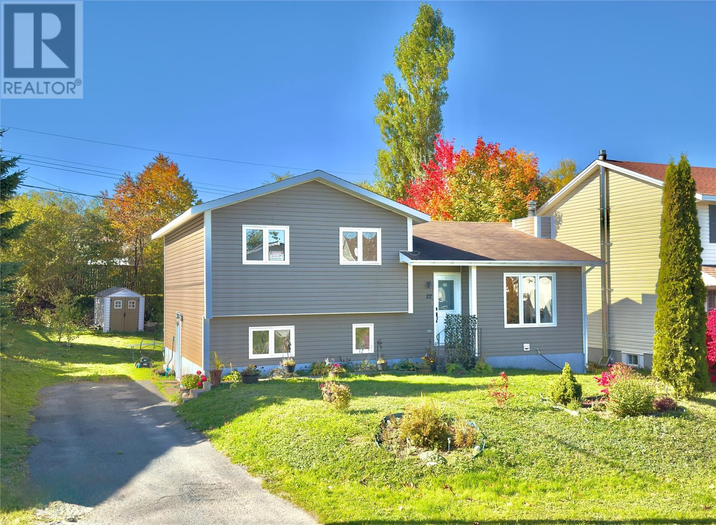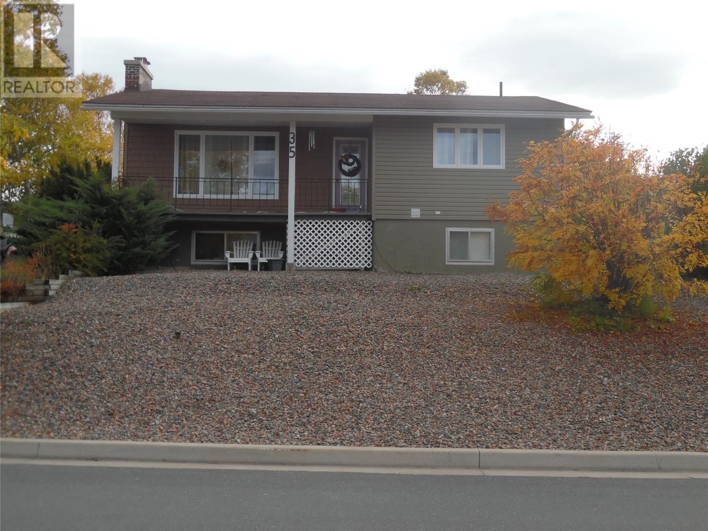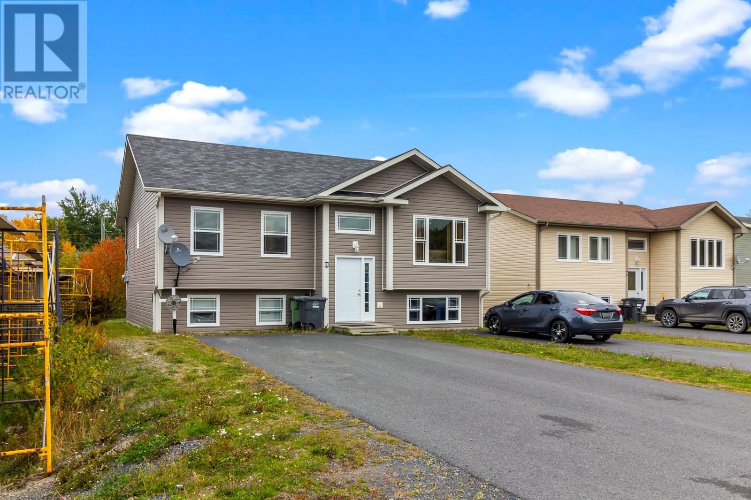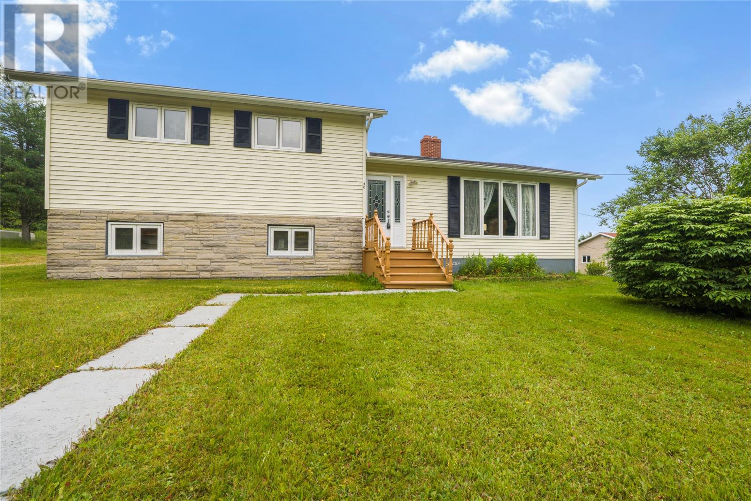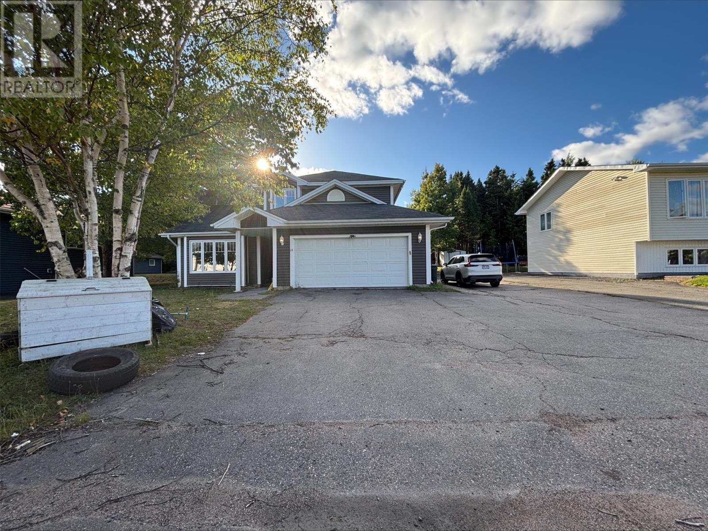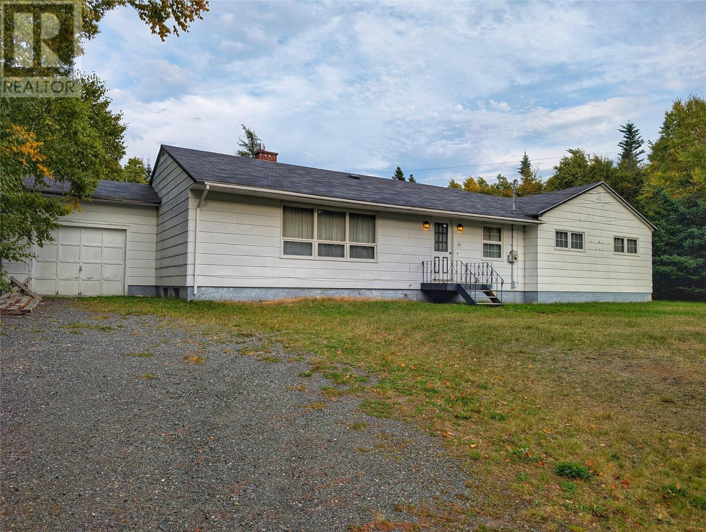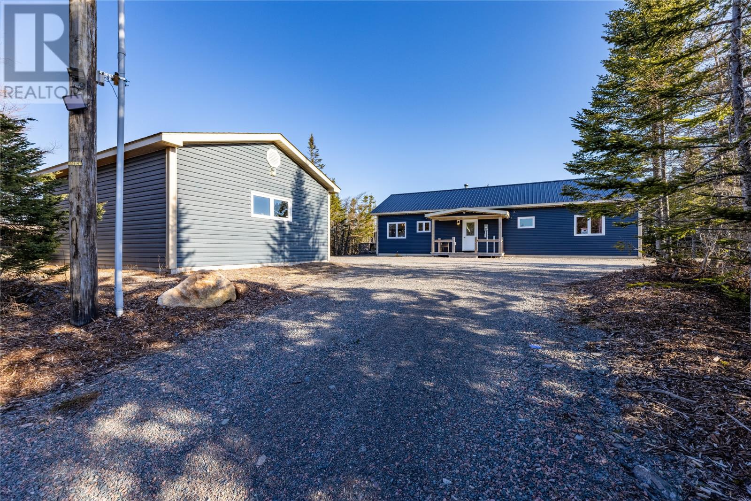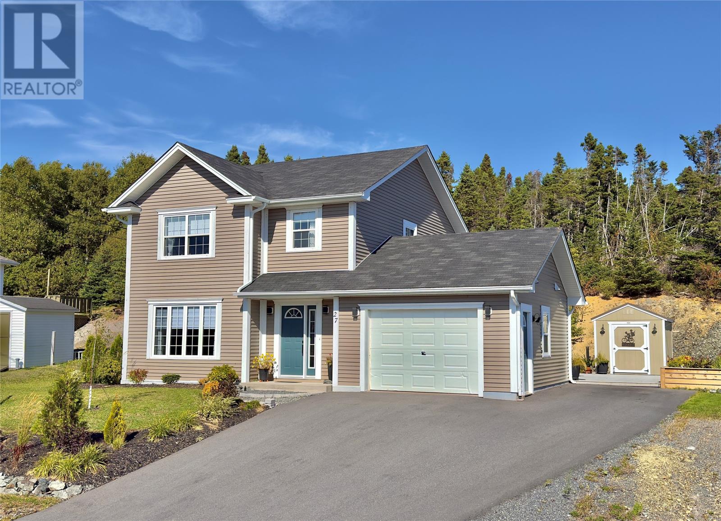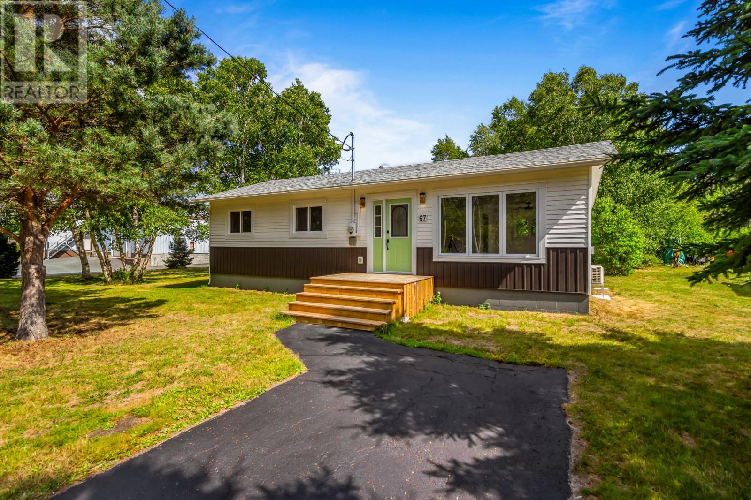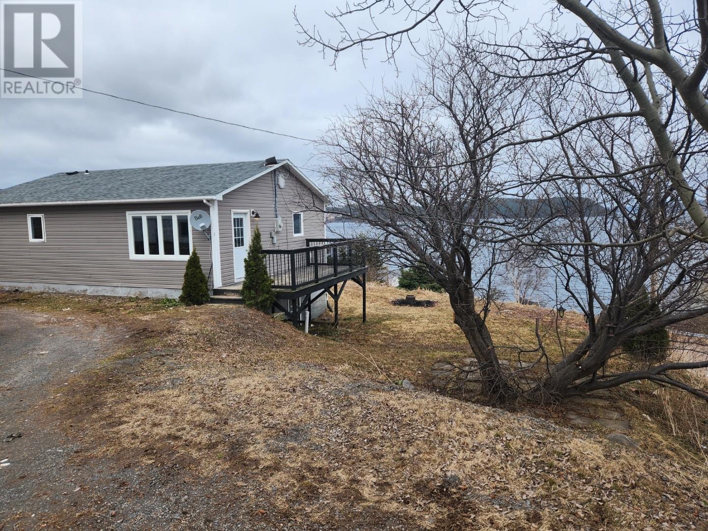- Houseful
- NL
- Clarenville
- A5A
- 1164 Main Rd
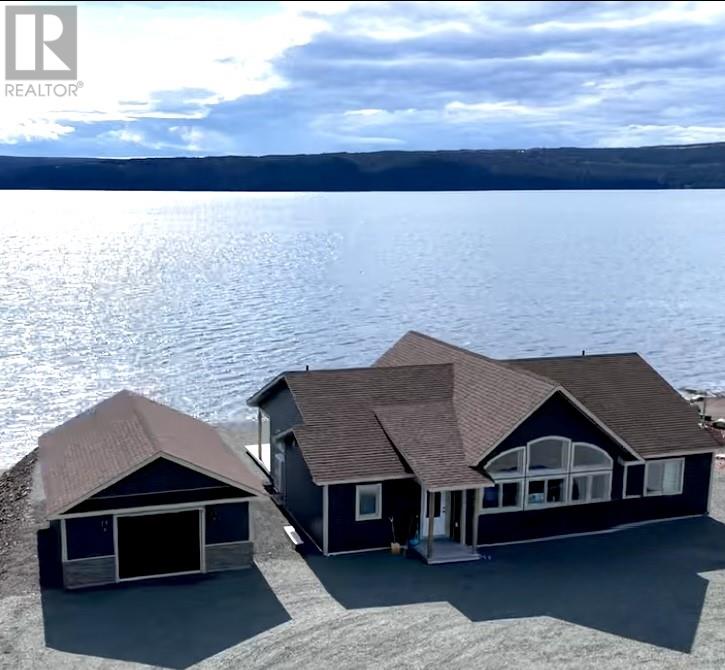
Highlights
Description
- Home value ($/Sqft)$252/Sqft
- Time on Houseful168 days
- Property typeSingle family
- StyleBungalow
- Year built2023
- Mortgage payment
Oceanfront executive-style home offers luxury living with breathtaking million-dollar sunset views. The open-concept design seamlessly integrates the stunning views into every corner of the home, creating a blend of indoor and outdoor living. The primary bedroom, a true sanctuary, features direct patio access where you can enjoy the tranquil sound of waves and soak in the picturesque scenery. It also boasts a full ensuite, providing a private retreat for relaxation. Accompanied by two additional spacious bedrooms, the home is perfect for both family living and entertaining guests. The large, modern kitchen is a chef's dream, equipped with stainless appliances and an abundance of cabinet space, a huge centre island ensuring both functionality and style.The home’s wired garage adds convenience and functionality for your vehicles or projects, while a private path leads directly to the beach, ensuring easy access to sandy strolls or seaside adventures. Built with exceptional quality, the home boasts a sturdy 16-inch ICA block foundation, ensuring durability and peace of mind. Inside, a full water treatment system and air conditioning to enhance comfort. Your sea-side oasis awaits! (id:55581)
Home overview
- Cooling Air exchanger
- Heat type Forced air, heat pump
- Sewer/ septic Septic tank
- # total stories 1
- Has garage (y/n) Yes
- # full baths 2
- # total bathrooms 2.0
- # of above grade bedrooms 3
- Flooring Ceramic tile, laminate
- View Ocean view, view
- Lot size (acres) 0.0
- Building size 1900
- Listing # 1284540
- Property sub type Single family residence
- Status Active
- Bedroom 9.7m X 11m
Level: Main - Bedroom 9.7m X 11m
Level: Main - Kitchen 12m X 19m
Level: Main - Ensuite 7.7m X 5.9m
Level: Main - Primary bedroom 13.7m X 13.3m
Level: Main - Foyer 13.8m X 6m
Level: Main - Bathroom (# of pieces - 1-6) 9.5m X 5m
Level: Main - Living room / fireplace 24m X 19m
Level: Main
- Listing source url Https://www.realtor.ca/real-estate/28272156/1164-main-road-weybridge
- Listing type identifier Idx

$-1,277
/ Month

