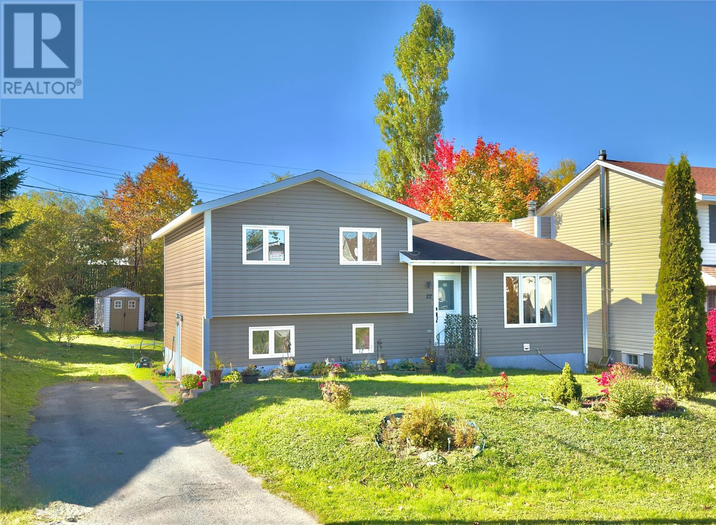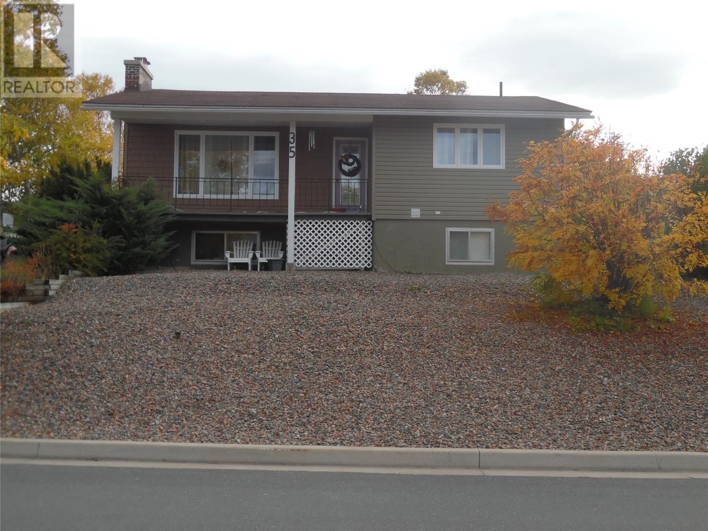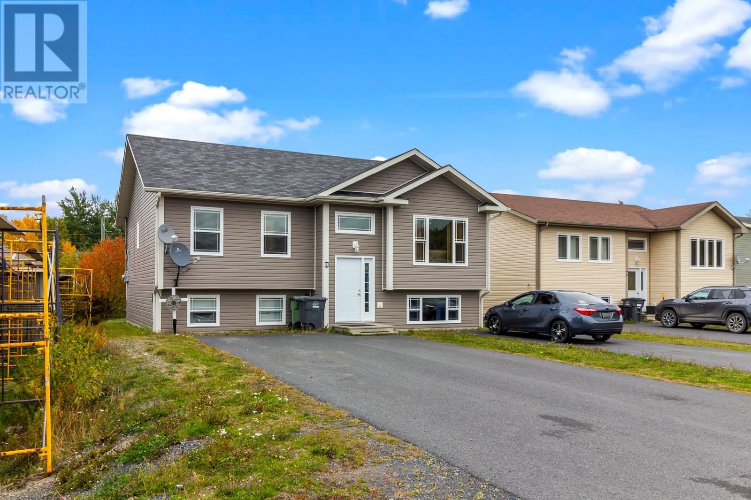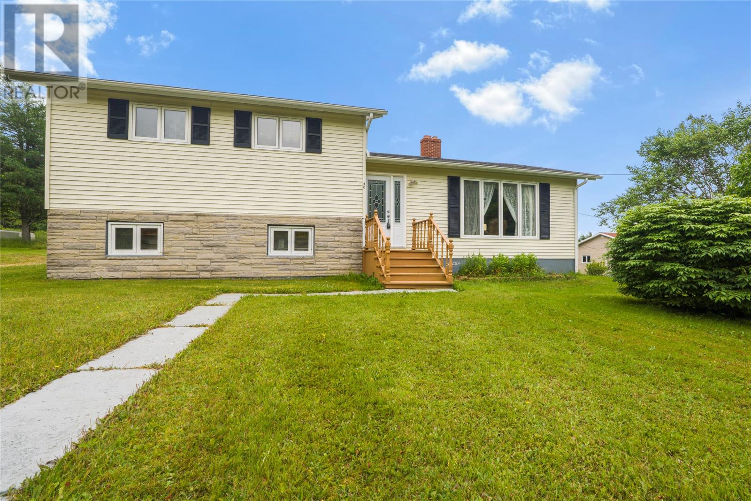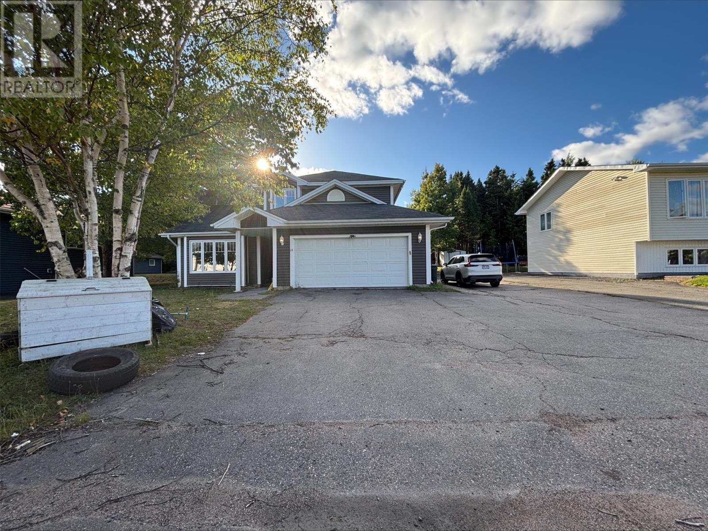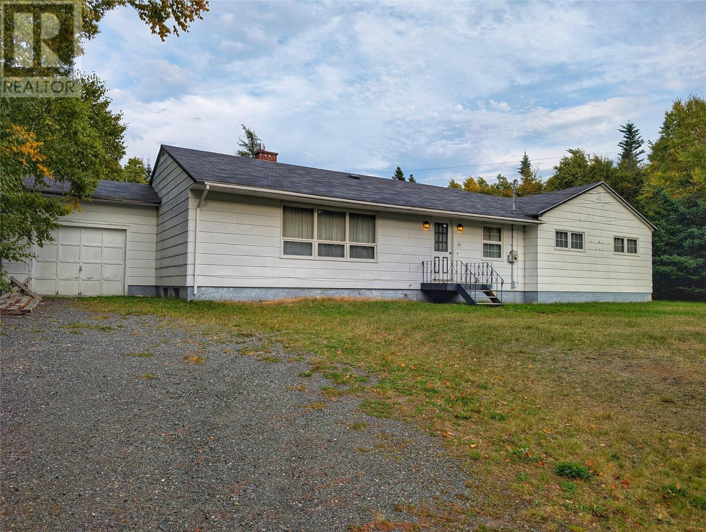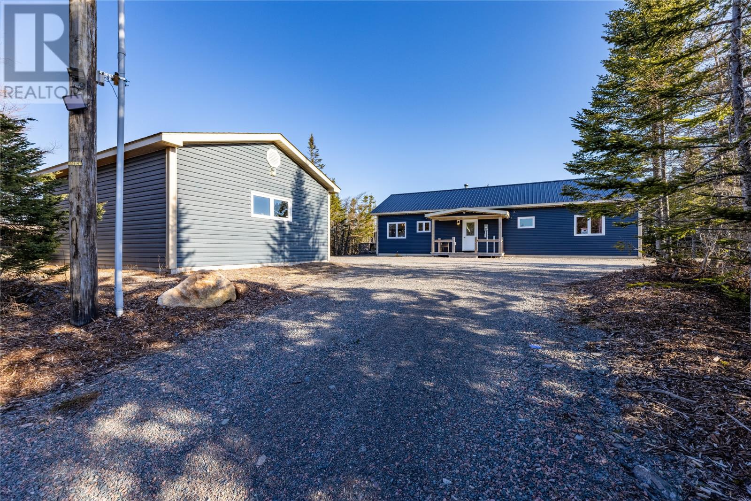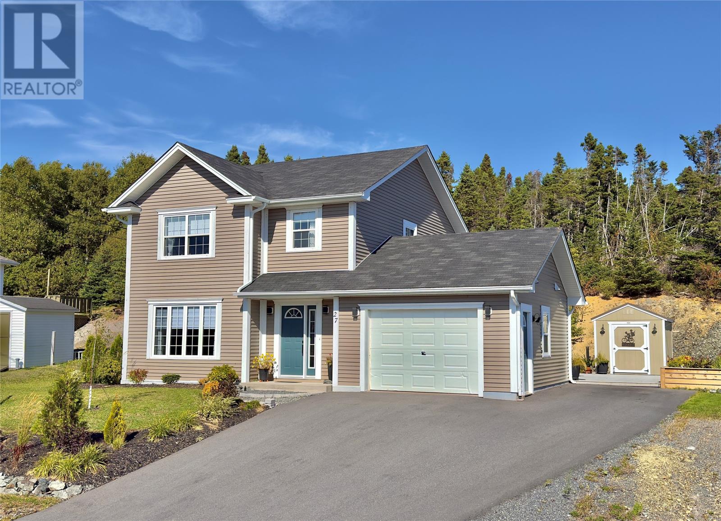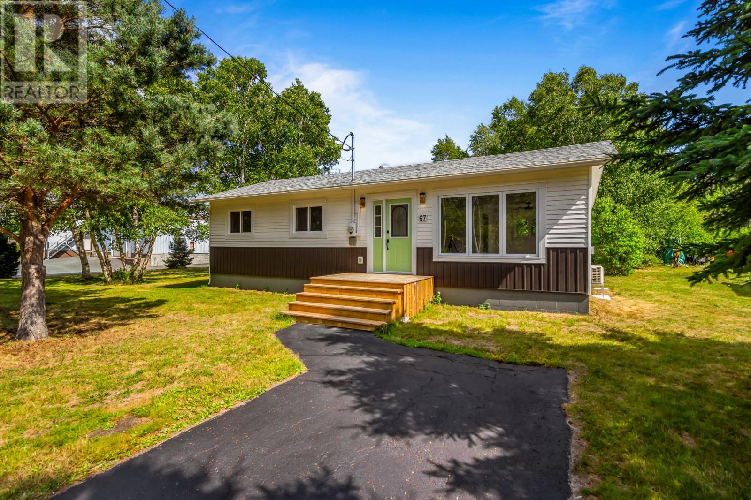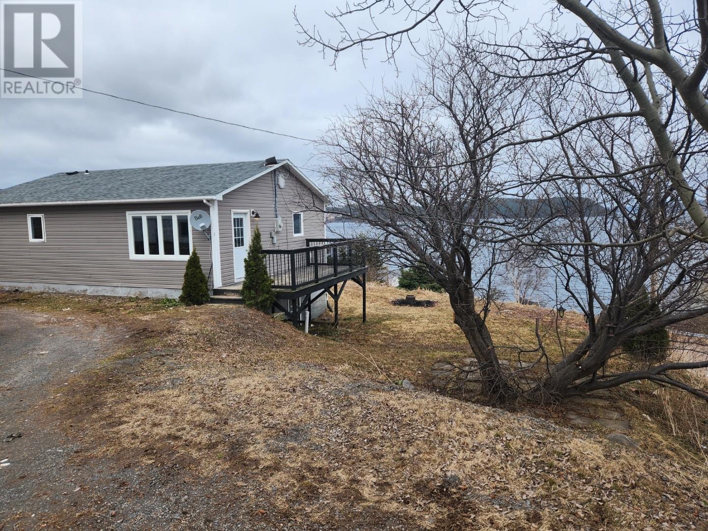- Houseful
- NL
- Clarenville
- A5A
- 19 Forest Rd
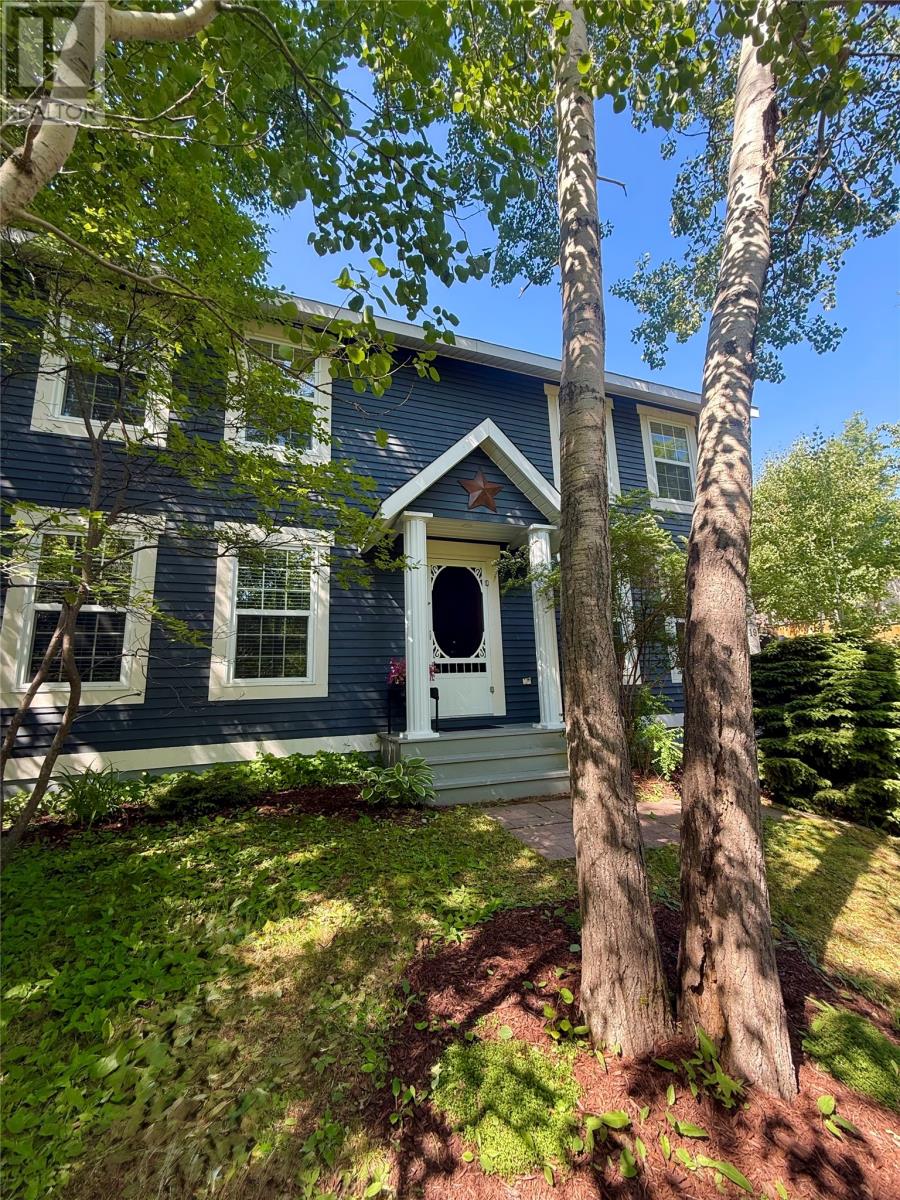
19 Forest Rd
19 Forest Rd
Highlights
Description
- Home value ($/Sqft)$173/Sqft
- Time on Houseful253 days
- Property typeSingle family
- Style2 level
- Year built2000
- Garage spaces1
- Mortgage payment
Welcome to this stunning two-storey home that perfectly blends modern comfort with natural charm. Offering 4 spacious bedrooms and 3 full bathrooms, this home is ideal for families seeking a combination of style, space, and location. Key features include 4 large bedrooms, each designed to provide ample space and comfort. These rooms are perfect for relaxation and can easily accommodate custom furniture or a home office setup. There is also 3 meticulously designed bathrooms featuring tasteful decor and fixtures. The home includes state-of-the-art kitchen appliances, making cooking and entertaining a delight. Beautiful hardwood flooring extends throughout the home, offering both durability and elegance. A beautiful fireplace serves as a centerpiece in the living room, perfect for cozy winter evenings with family and friends. Enjoy ample space for entertainment and family gatherings with both a family room and a living room. Situated close to picturesque walking trails and a vibrant playground, this home offers a great opportunity for outdoor activities and family fun. The property is nestled within a setting of mature trees, providing a tranquil and scenic environment This home is perfect for those who appreciate a blend of indoor comfort and outdoor beauty. With its spacious layout and prime location, it presents a unique opportunity for those looking to invest in their dream home. This home also has a single wired garage with attached storage shed. Many upgrades include new shingles, Blown in insulation, refinished floors and much more. Don't miss out on making this your new sanctuary! (id:63267)
Home overview
- Cooling Air exchanger
- Heat source Electric
- Heat type Baseboard heaters, hot water radiator heat
- Sewer/ septic Municipal sewage system
- # total stories 2
- # garage spaces 1
- Has garage (y/n) Yes
- # full baths 2
- # half baths 1
- # total bathrooms 3.0
- # of above grade bedrooms 4
- Flooring Ceramic tile, hardwood
- Lot desc Landscaped
- Lot size (acres) 0.0
- Building size 2016
- Listing # 1281634
- Property sub type Single family residence
- Status Active
- Bedroom 10m X 10.8m
Level: 2nd - Ensuite 6.8m X 6.2m
Level: 2nd - Bedroom 14m X 10.9m
Level: 2nd - Bedroom 14m X 13.4m
Level: 2nd - Primary bedroom 15.5m X 13.4m
Level: 2nd - Bathroom (# of pieces - 1-6) 7.2m X 5m
Level: 2nd - Bathroom (# of pieces - 1-6) 5.9m X 2.1m
Level: Main - Dining room 11.3m X 9.4m
Level: Main - Not known 17m X 9.5m
Level: Main - Living room / fireplace 17m X 13.3m
Level: Main - Den 15m X 13m
Level: Main - Laundry 7m X 6m
Level: Main - Foyer 7m X 5m
Level: Main
- Listing source url Https://www.realtor.ca/real-estate/27901171/19-forest-road-clarenville
- Listing type identifier Idx

$-931
/ Month

