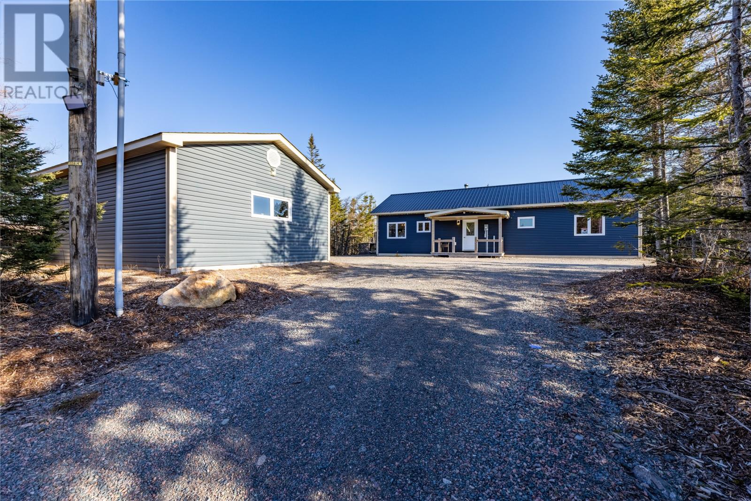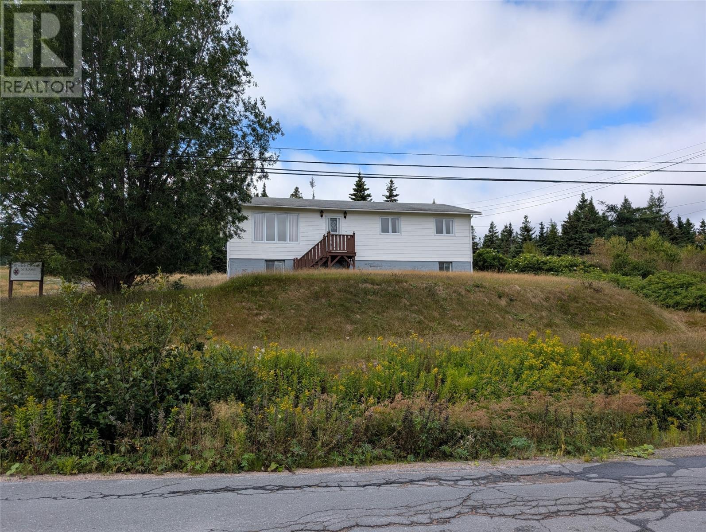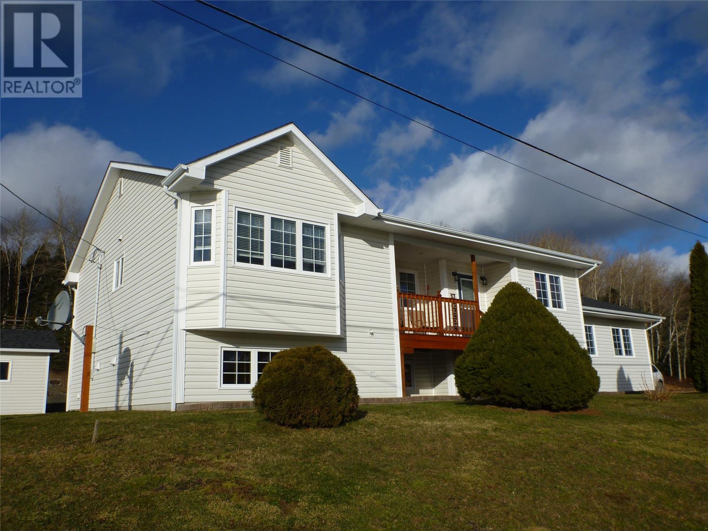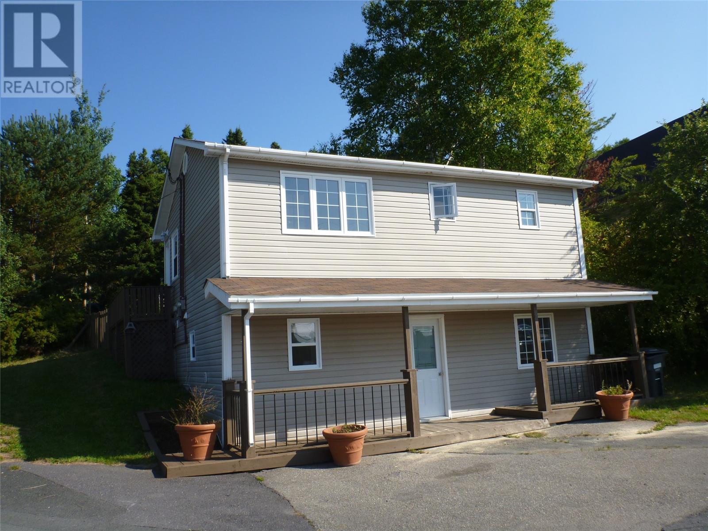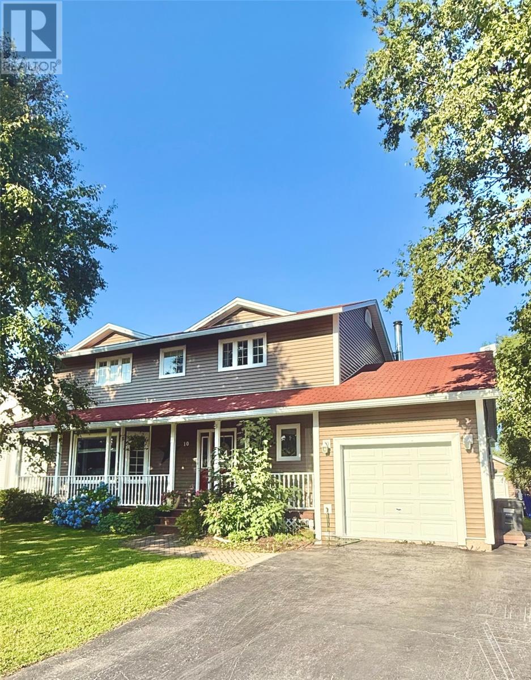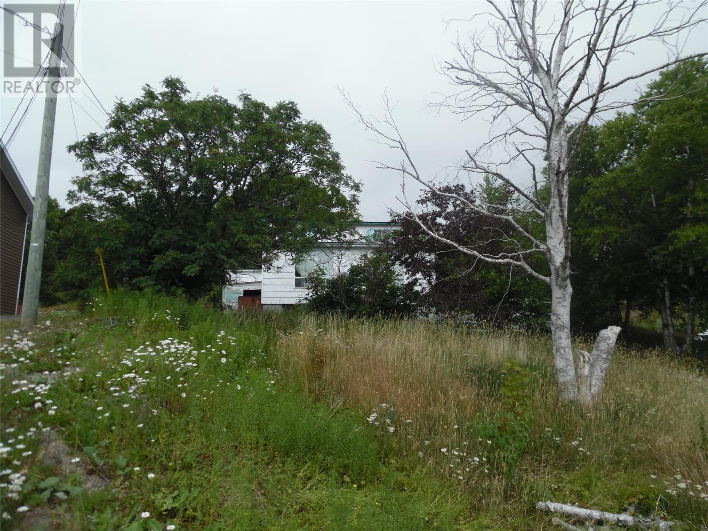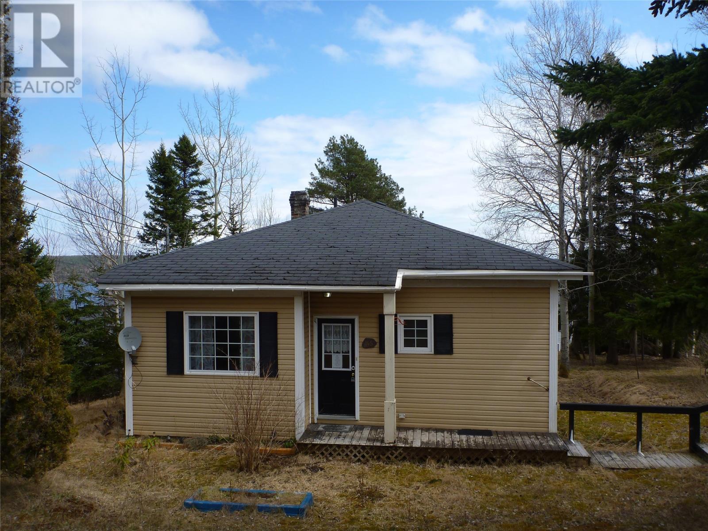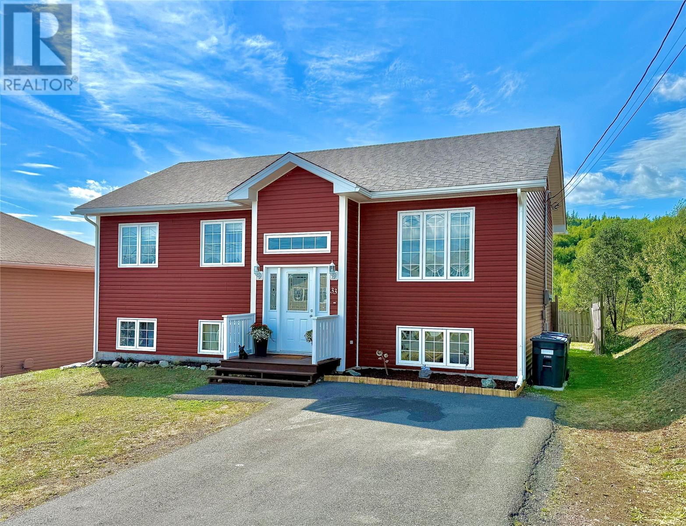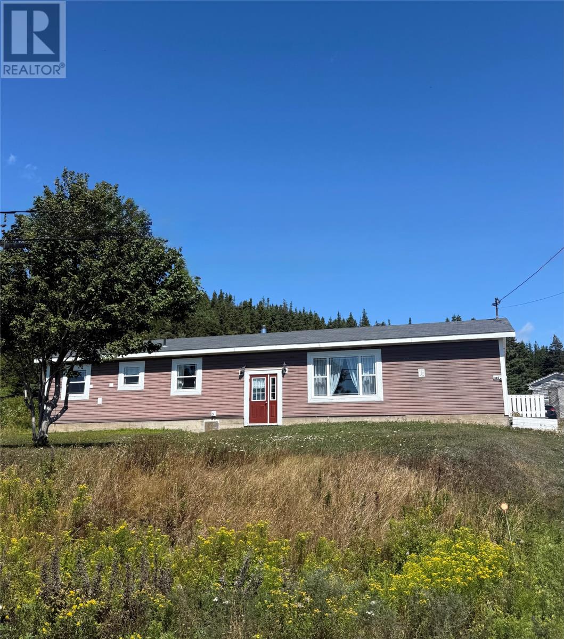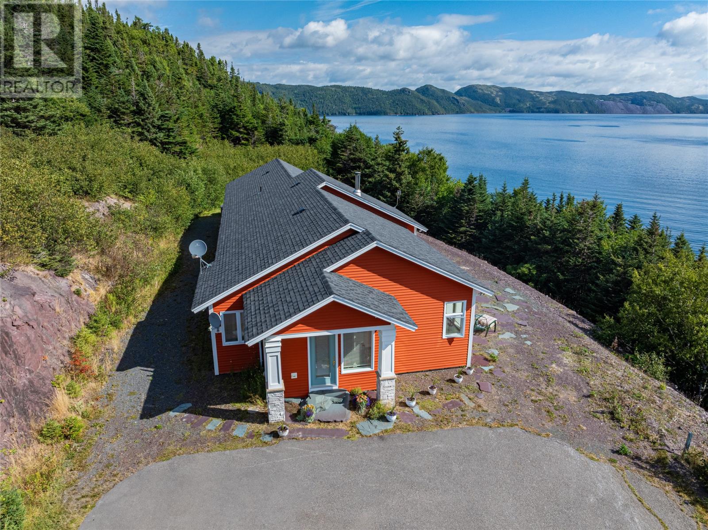- Houseful
- NL
- Clarenville
- A5A
- 20 Ellis Rd
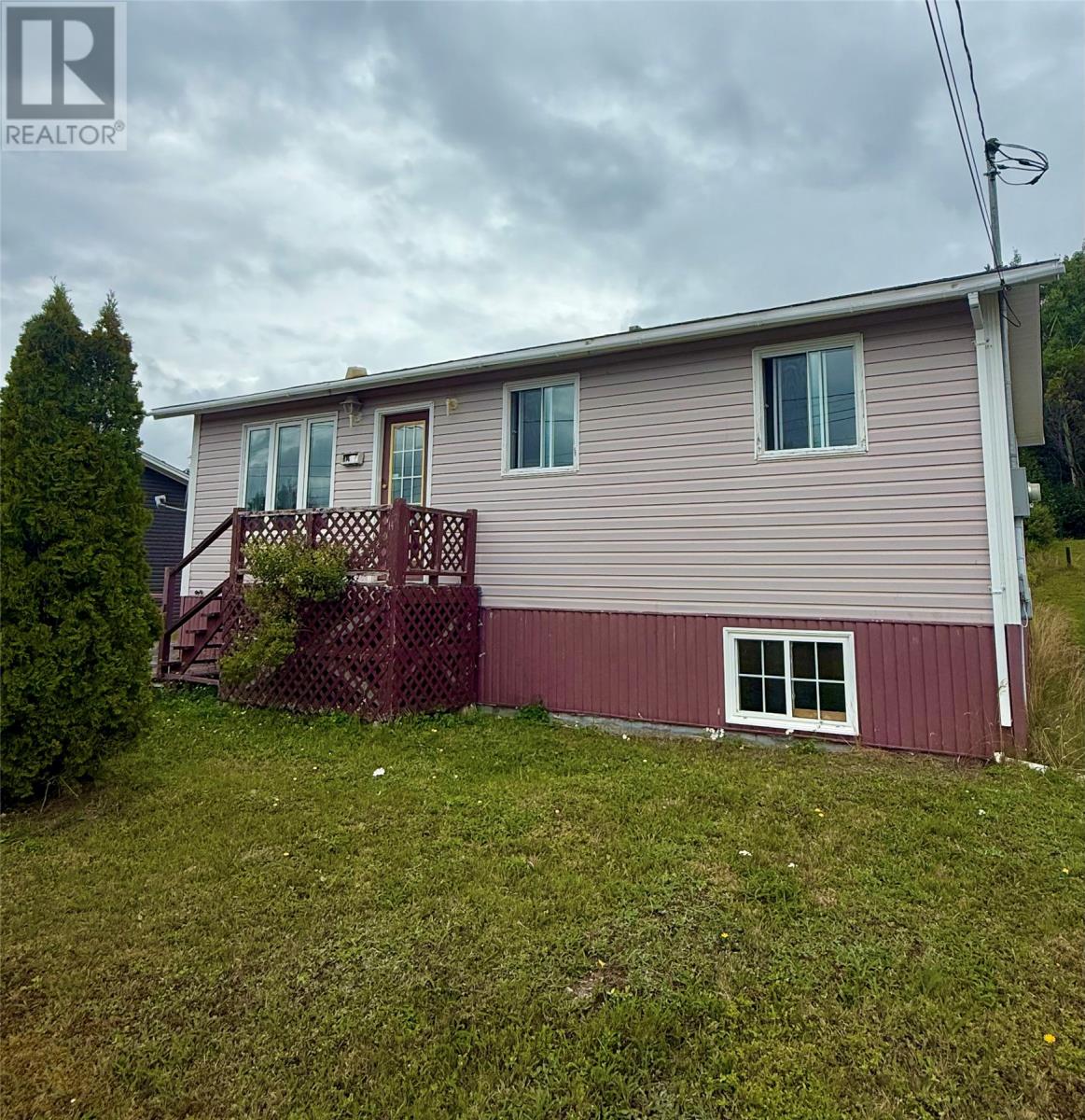
Highlights
Description
- Home value ($/Sqft)$117/Sqft
- Time on Houseful8 days
- Property typeSingle family
- StyleBungalow
- Year built1980
- Mortgage payment
what a fantastic starter home that you can own for less than the cost of rent! This charming 4-bedroom property features a spacious kitchen that opens into a large, bright living room with a big window, perfect for relaxing or entertaining. The main level offers three comfortable bedrooms and a full bathroom, while the partially developed basement includes laundry, storage, and an extra bedroom—ideal for guests or as a rental suite. With plenty of parking, a storage shed, a new heat pump system, upgraded 200-amp electrical service, and mostly updated pex plumbing, this home offers incredible value. Whether you’re looking for your first home or a great income property, this is an opportunity you don’t want to miss. Call today to arrange a viewing! (id:63267)
Home overview
- Heat source Electric
- Heat type Forced air, heat pump
- Sewer/ septic Septic tank
- # total stories 1
- # full baths 1
- # total bathrooms 1.0
- # of above grade bedrooms 4
- Flooring Laminate, other
- Lot desc Partially landscaped
- Lot size (acres) 0.0
- Building size 1243
- Listing # 1289823
- Property sub type Single family residence
- Status Active
- Storage 11.5m X 9m
Level: Basement - Laundry 12.1m X 11m
Level: Basement - Other 12m X 17m
Level: Basement - Bedroom 13.5m X 9.8m
Level: Basement - Bathroom (# of pieces - 1-6) 5.8m X 4.11m
Level: Main - Primary bedroom 11.1m X 8.1m
Level: Main - Living room 12.2m X 14.7m
Level: Main - Bedroom 8.7m X 8.1m
Level: Main - Kitchen 12.1m X 10.4m
Level: Main - Bedroom 8.1m X 10m
Level: Main
- Listing source url Https://www.realtor.ca/real-estate/28791284/20-ellis-road-georges-brook-milton
- Listing type identifier Idx

$-387
/ Month

