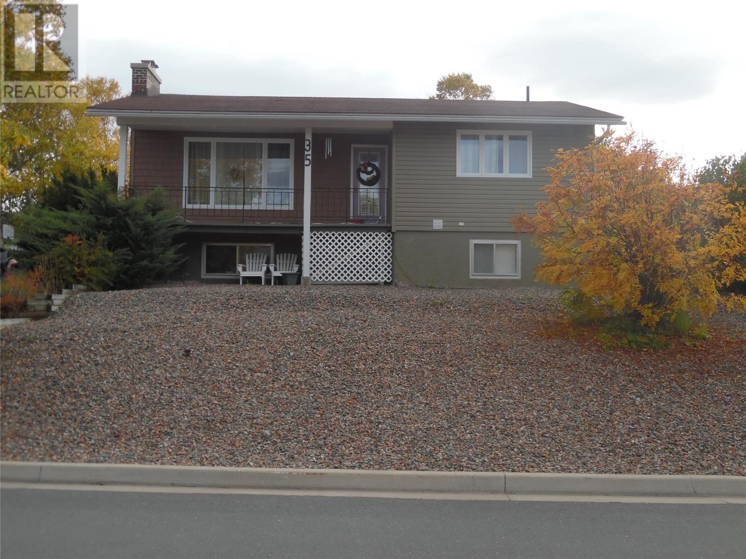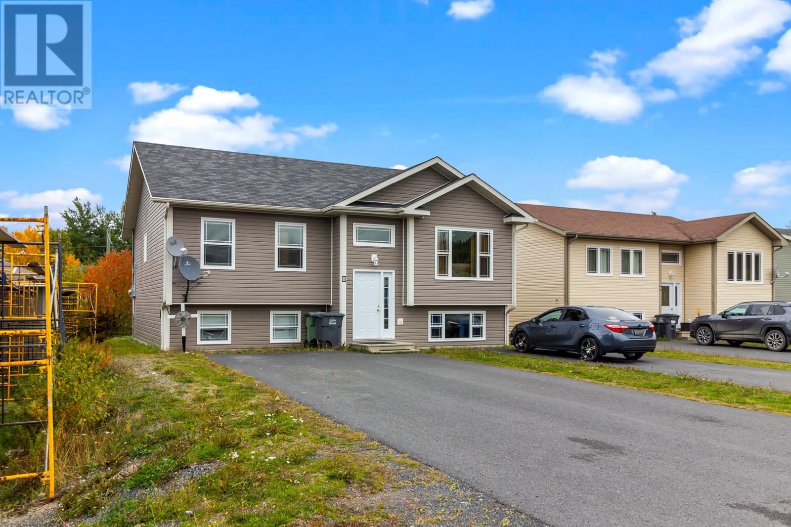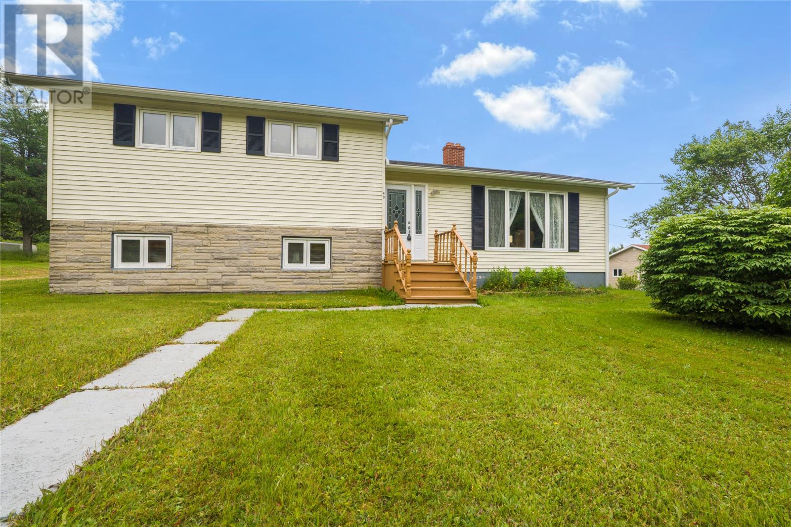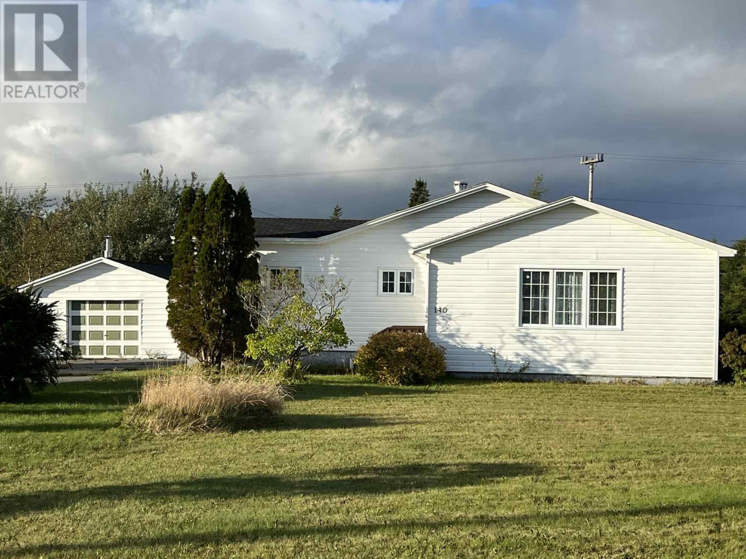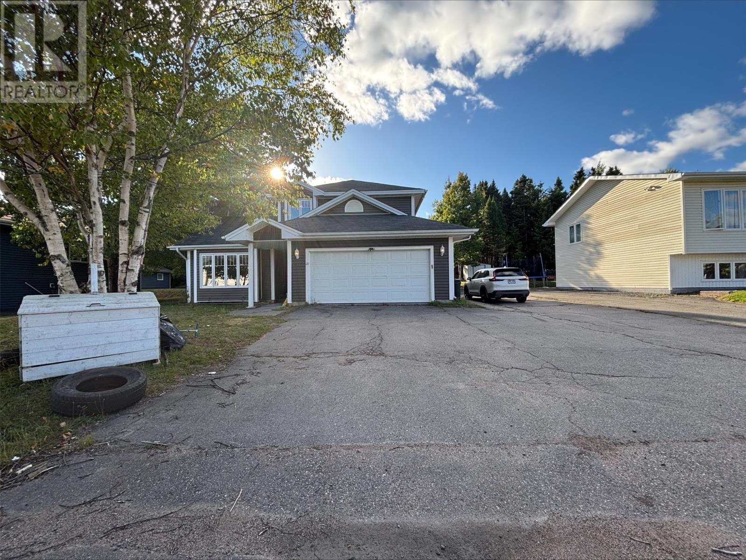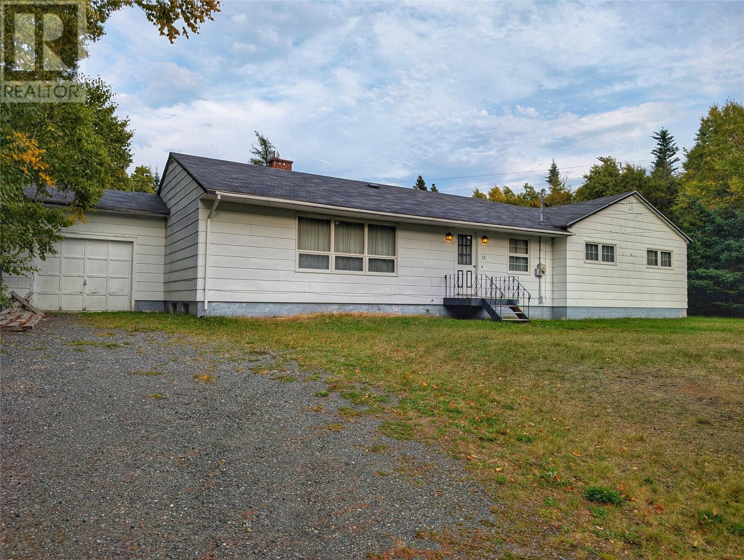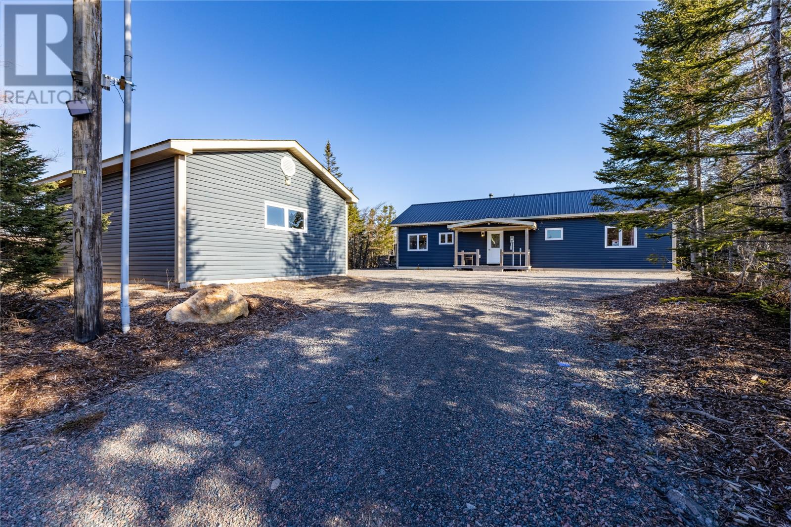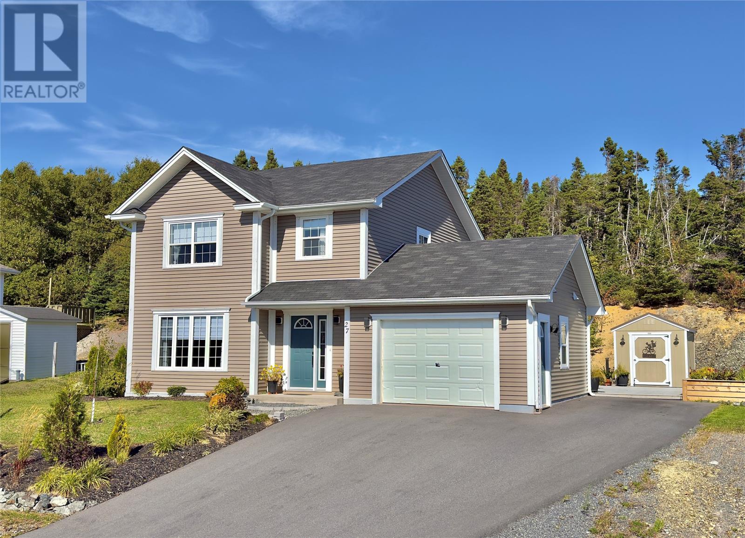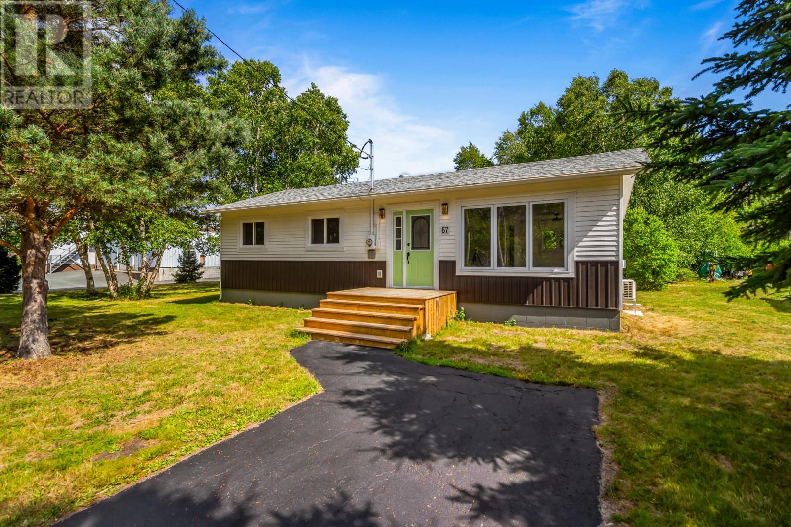- Houseful
- NL
- Clarenville
- A5A
- 22 Jacqueline Ave
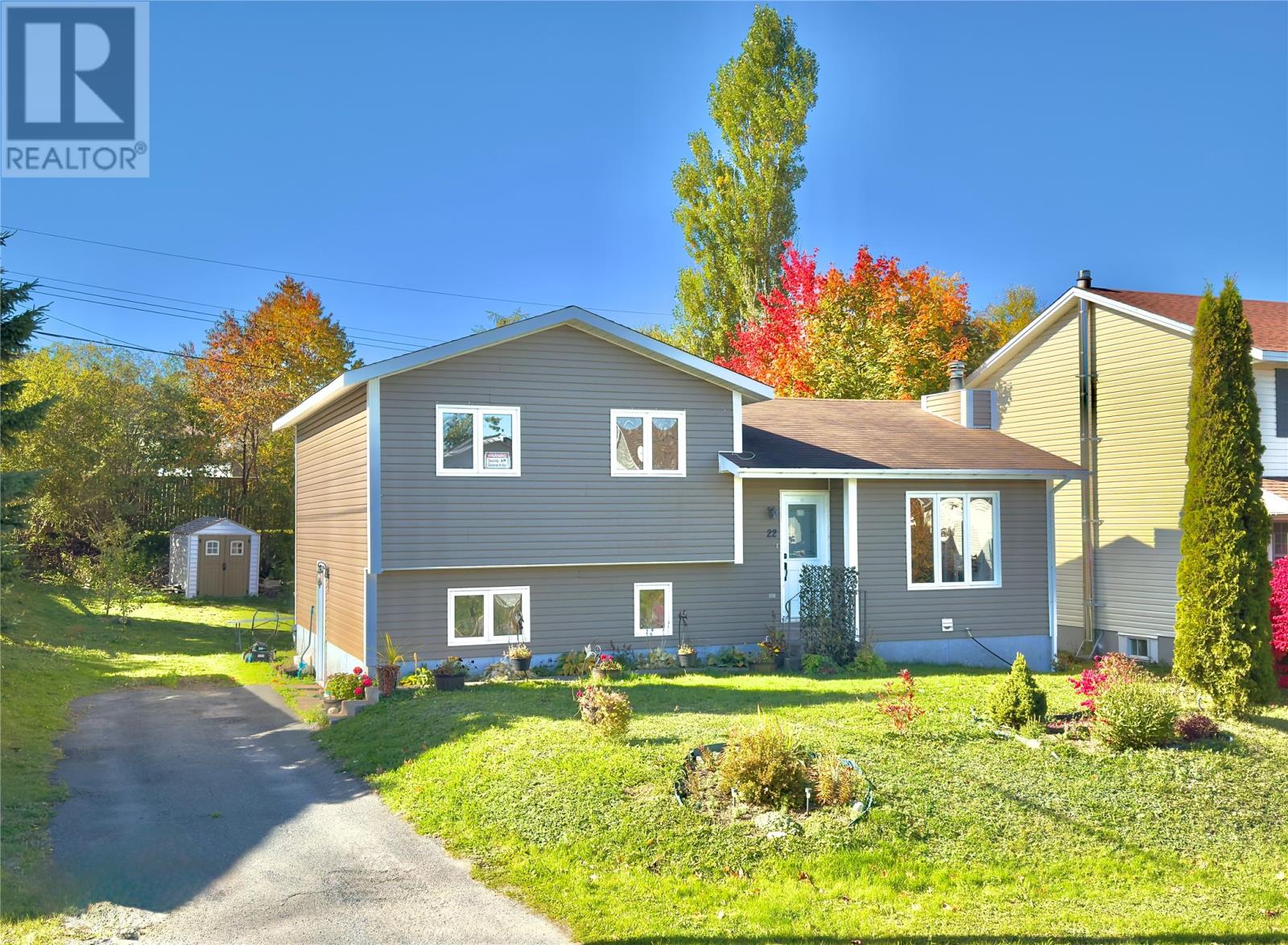
Highlights
Description
- Home value ($/Sqft)$92/Sqft
- Time on Housefulnew 6 hours
- Property typeSingle family
- Year built1991
- Mortgage payment
FANTASTIC multi-level home located in the family friendly High Birchy neighborhood and just a very short walk to Elizabeth Swan Park, Softball field, splash pad & theatre/bowling alley. The main level features an open concept living area (kitchen, dining room & living room with wood burning fireplace). The upper level consists of 3 bedrooms & the main bathroom while you'll find the rec room, fourth bedroom, laundry & half bathroom in the lower level. The basement currently sits undeveloped and wide open to finish to suit your needs! The large accessible backyard is another highlight and offers plenty of space to garden or build a detached garage - or both. The property is well maintained and being offered at an exceptional price so don't delay! (id:63267)
Home overview
- Cooling Air exchanger
- Heat source Electric, wood
- Heat type Baseboard heaters
- Sewer/ septic Municipal sewage system
- # total stories 1
- # full baths 1
- # half baths 1
- # total bathrooms 2.0
- # of above grade bedrooms 4
- Flooring Hardwood, laminate, other
- Lot desc Landscaped
- Lot size (acres) 0.0
- Building size 2510
- Listing # 1291832
- Property sub type Single family residence
- Status Active
- Bathroom (# of pieces - 1-6) 7.1m X 5.1m
Level: 2nd - Primary bedroom 12.6m X 9.8m
Level: 2nd - Bedroom 12.6m X 8.5m
Level: 2nd - Bedroom 12.6m X 9m
Level: 2nd - Laundry 6.2m X 5.11m
Level: Lower - Bedroom 9.9m X 9.9m
Level: Lower - Bathroom (# of pieces - 1-6) 7.1m X 5.1m
Level: Lower - Recreational room 17.9m X 9.8m
Level: Lower - Living room 14.4m X 11.1m
Level: Main - Dining room 13m X 11.1m
Level: Main - Kitchen 9.7m X 9.3m
Level: Main
- Listing source url Https://www.realtor.ca/real-estate/29019376/22-jacqueline-avenue-clarenville
- Listing type identifier Idx

$-613
/ Month

