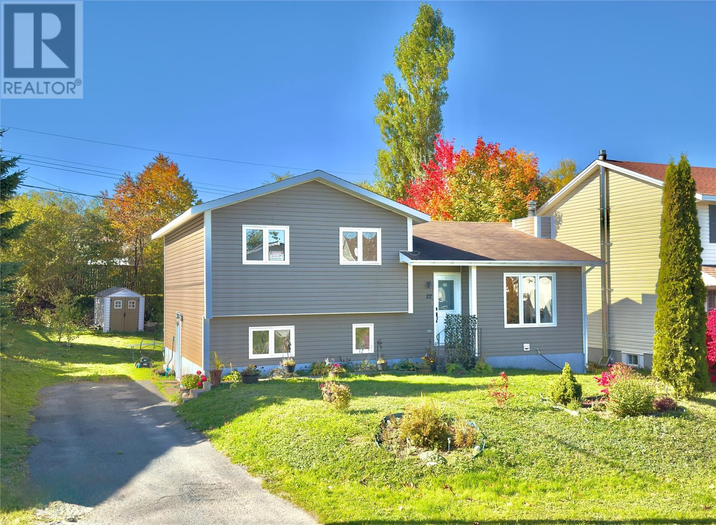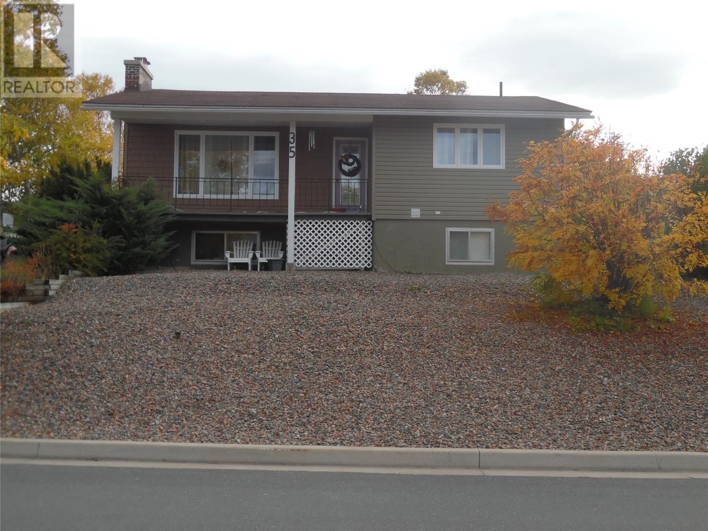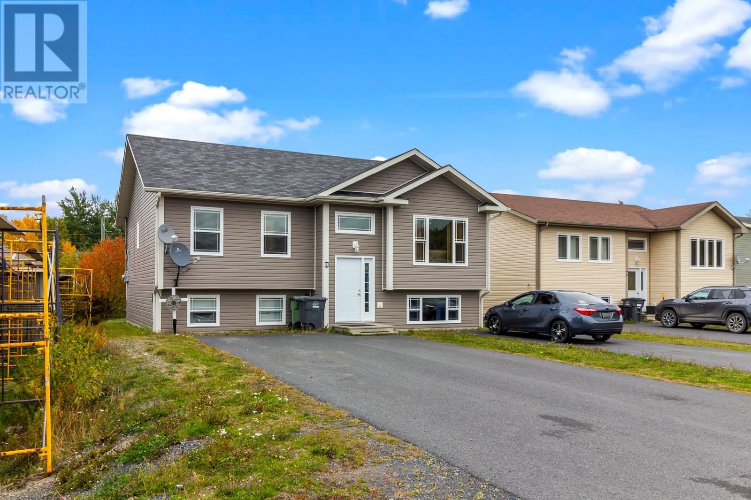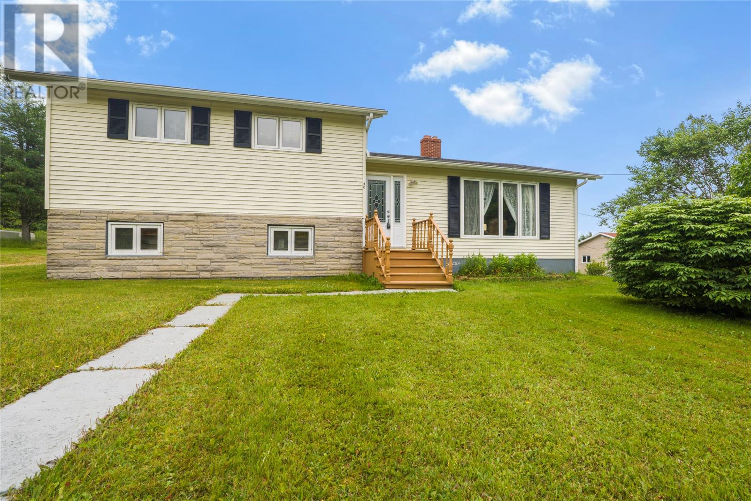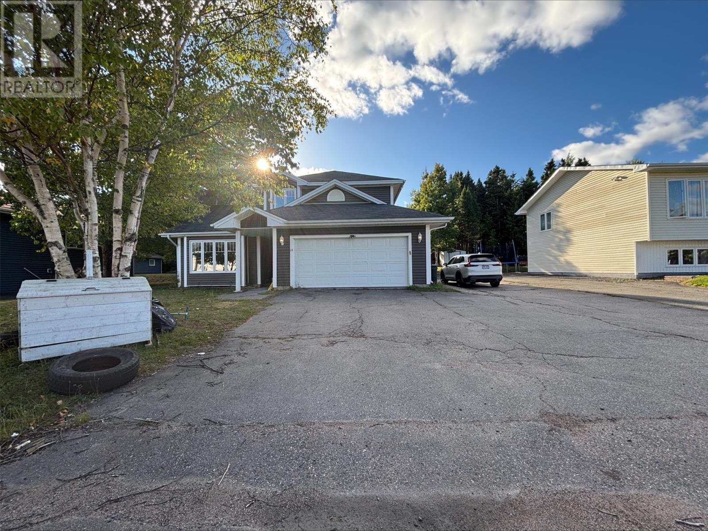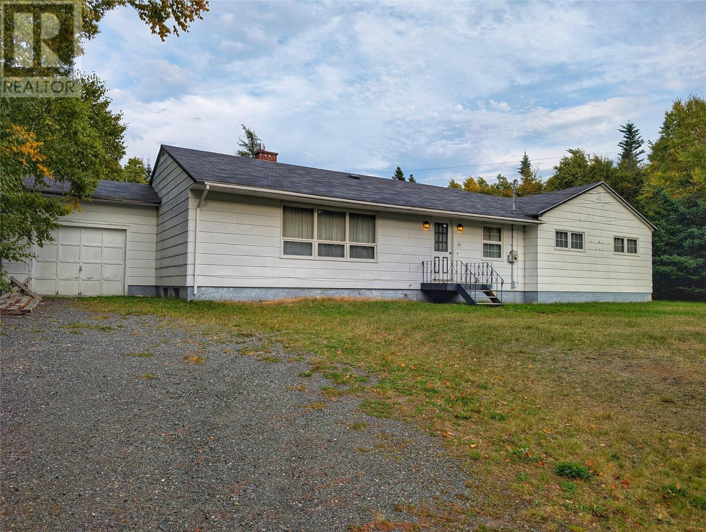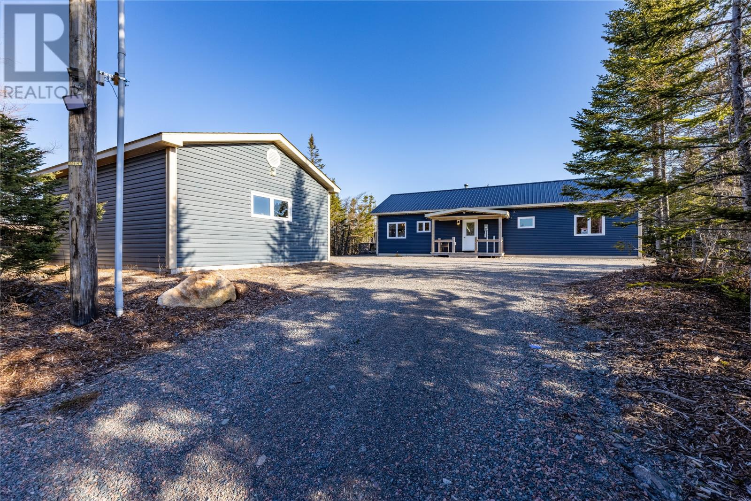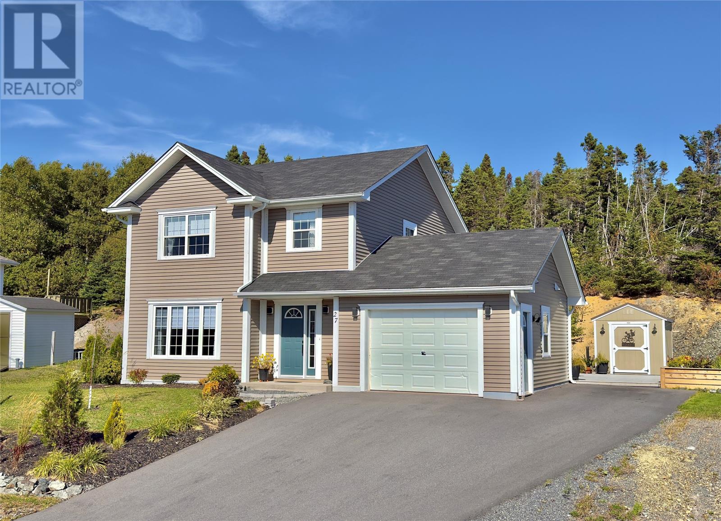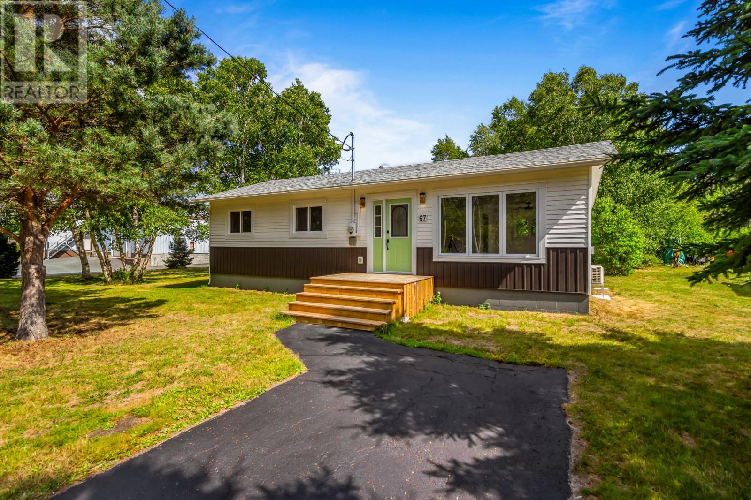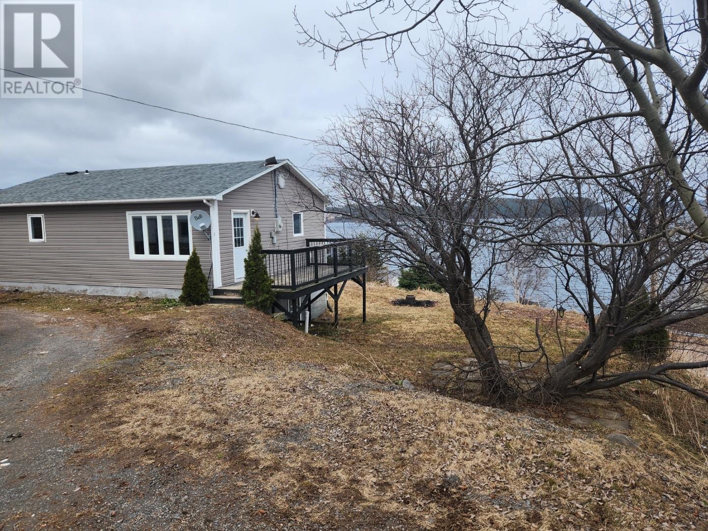- Houseful
- NL
- Clarenville
- A5A
- 33 Clyde Ave
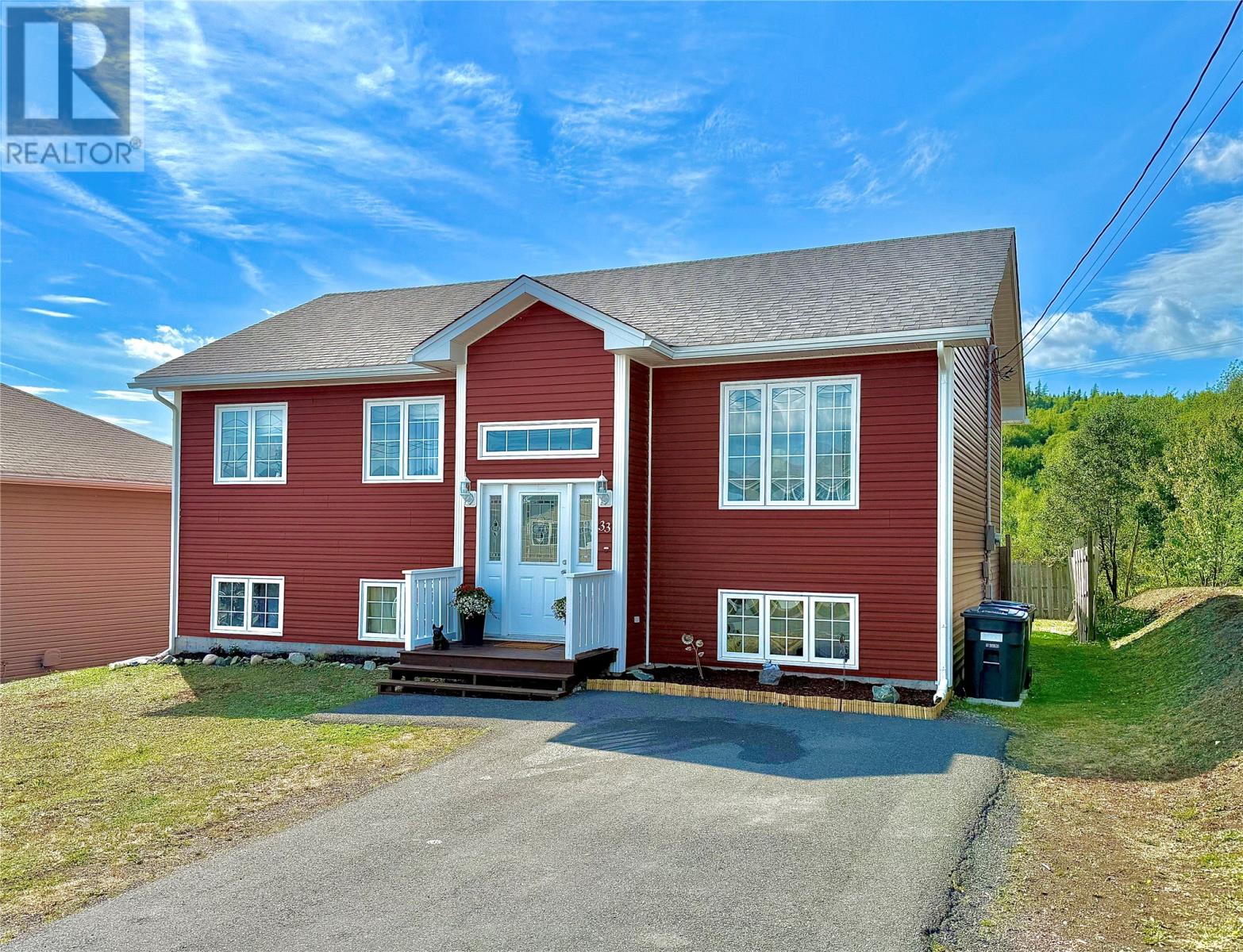
33 Clyde Ave
33 Clyde Ave
Highlights
Description
- Home value ($/Sqft)$144/Sqft
- Time on Houseful58 days
- Property typeSingle family
- Year built2013
- Mortgage payment
AMAZING FULLY DEVELOPED HOME! If you are looking for the ultimate family home, then look no further as this is it! The exterior features a level fenced back yard, oversized deck, storage shed & it all overlooks the valley. Upon entering the spacious foyer and up a few steps you are met with a great open concept living area - consisting of the living room, eating area and kitchen (with mostly new stainless-steel appliances). The remainder of the main level is made up of the primary bedroom with ensuite as well as 2 other bedrooms and the main bathroom. The basement is really the added value to this property and there you'll find 3 additional bedrooms.... Yes, that's correct as that makes 6 bedrooms in total plus another full bathroom, rec room with pellet stove and a large laundry room (new washer/dryer). This is all located in Katherine Estates and basically next door to Riverside Elementary, recreation facilities and just a short drive to all amenities. Don't delay on this home and miss out! (id:63267)
Home overview
- Cooling Air exchanger
- Heat source Electric
- Heat type Baseboard heaters
- Sewer/ septic Municipal sewage system
- # total stories 1
- # full baths 3
- # total bathrooms 3.0
- # of above grade bedrooms 6
- Flooring Laminate, other
- Lot desc Landscaped
- Lot size (acres) 0.0
- Building size 2288
- Listing # 1289626
- Property sub type Single family residence
- Status Active
- Bedroom 12m X 8.6m
Level: Basement - Bathroom (# of pieces - 1-6) 9m X 6m
Level: Basement - Bedroom 11m X 9.6m
Level: Basement - Laundry 8m X 13m
Level: Basement - Bedroom 12m X 9m
Level: Basement - Recreational room 12.6m X 16m
Level: Basement - Bedroom 9m X 11m
Level: Main - Bedroom 12m X 11m
Level: Main - Ensuite 7m X 8m
Level: Main - Living room 13m X 15m
Level: Main - Not known 13m X 18m
Level: Main - Foyer 10m X 8m
Level: Main - Primary bedroom 14m X 13m
Level: Main - Bathroom (# of pieces - 1-6) 7m X 8m
Level: Main
- Listing source url Https://www.realtor.ca/real-estate/28775655/33-clyde-avenue-clarenville
- Listing type identifier Idx

$-880
/ Month

