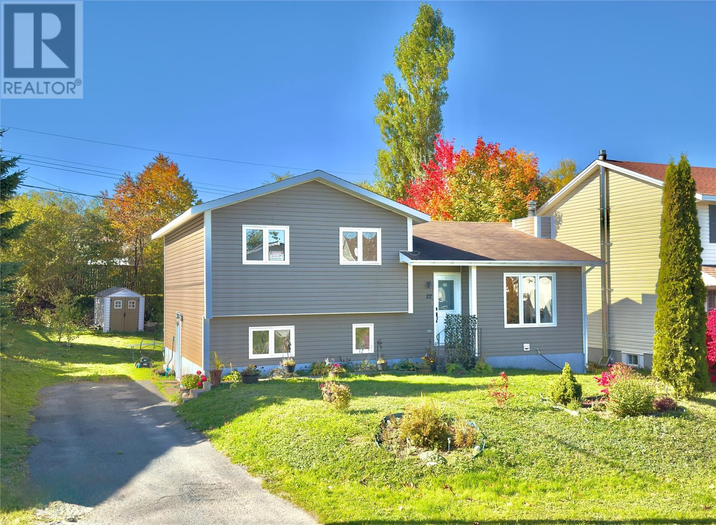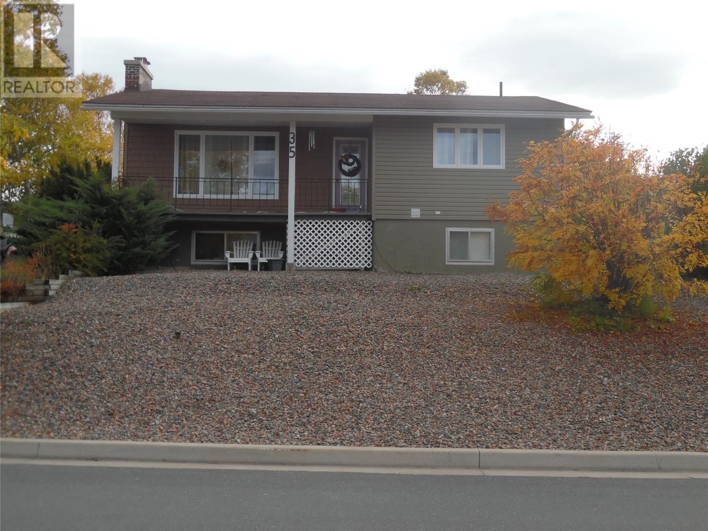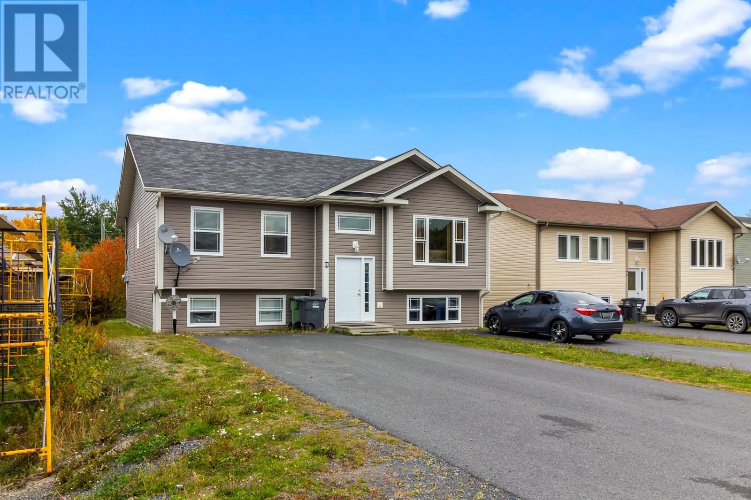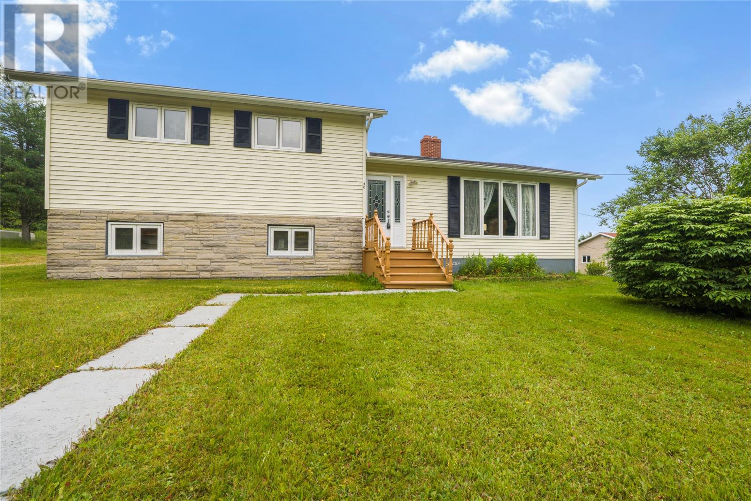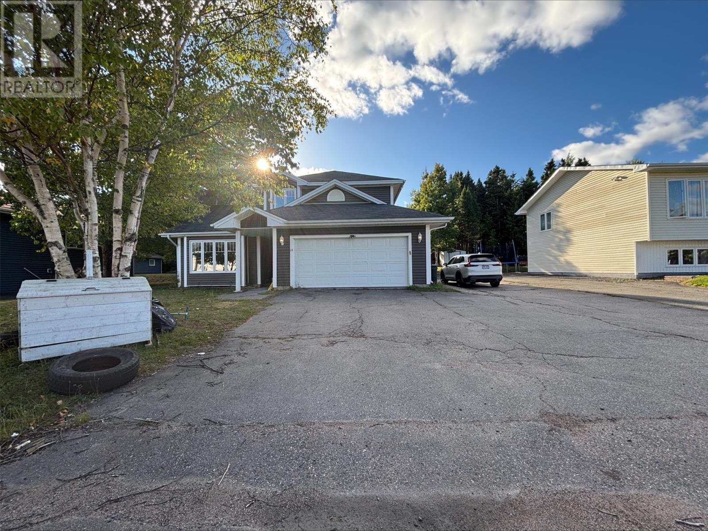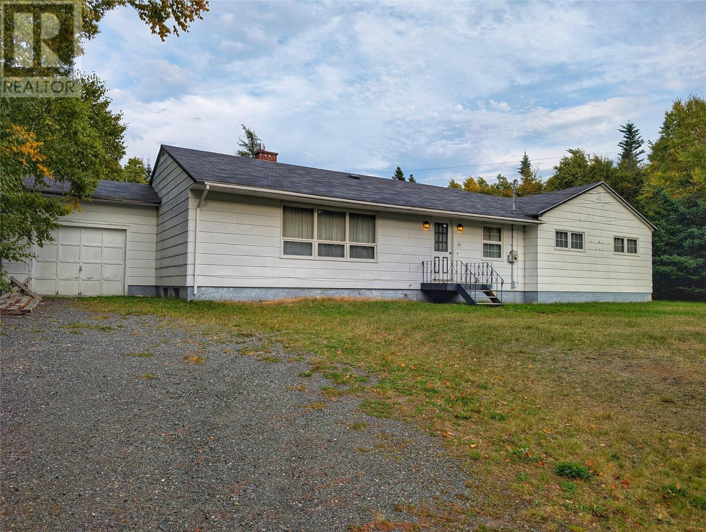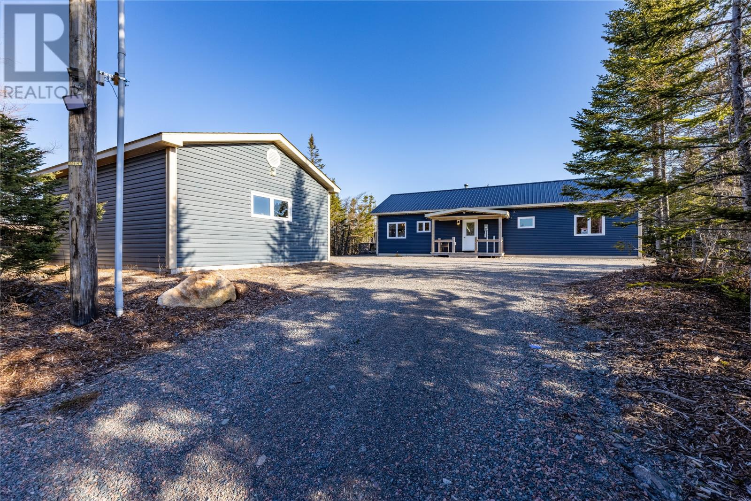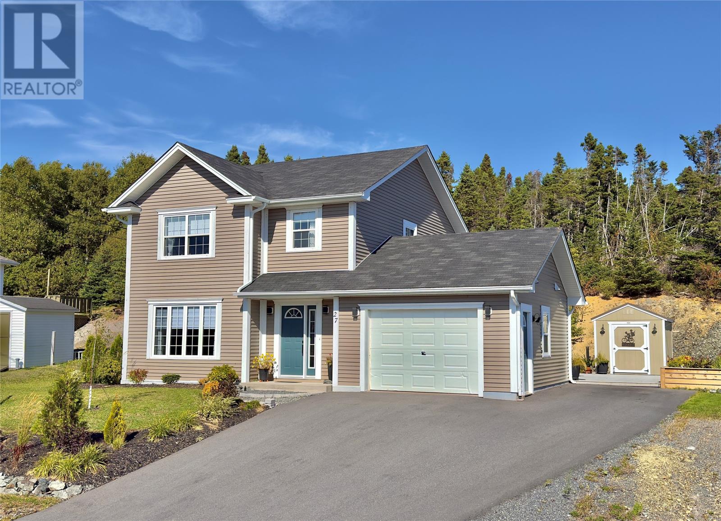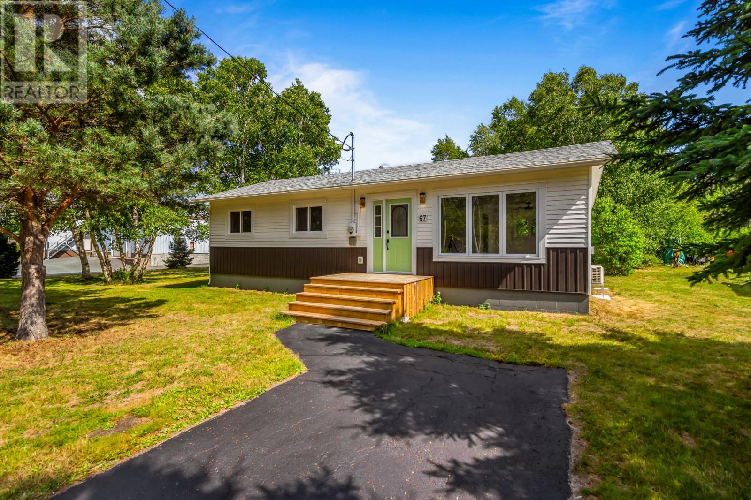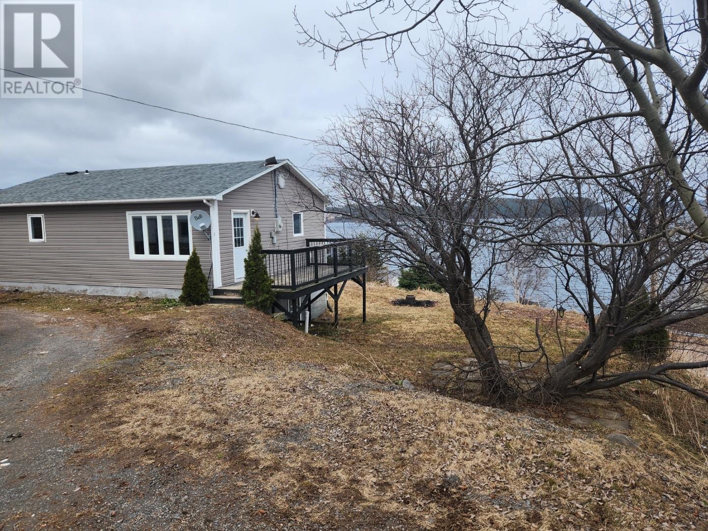- Houseful
- NL
- Clarenville
- A5A
- 363 Memorial Dr
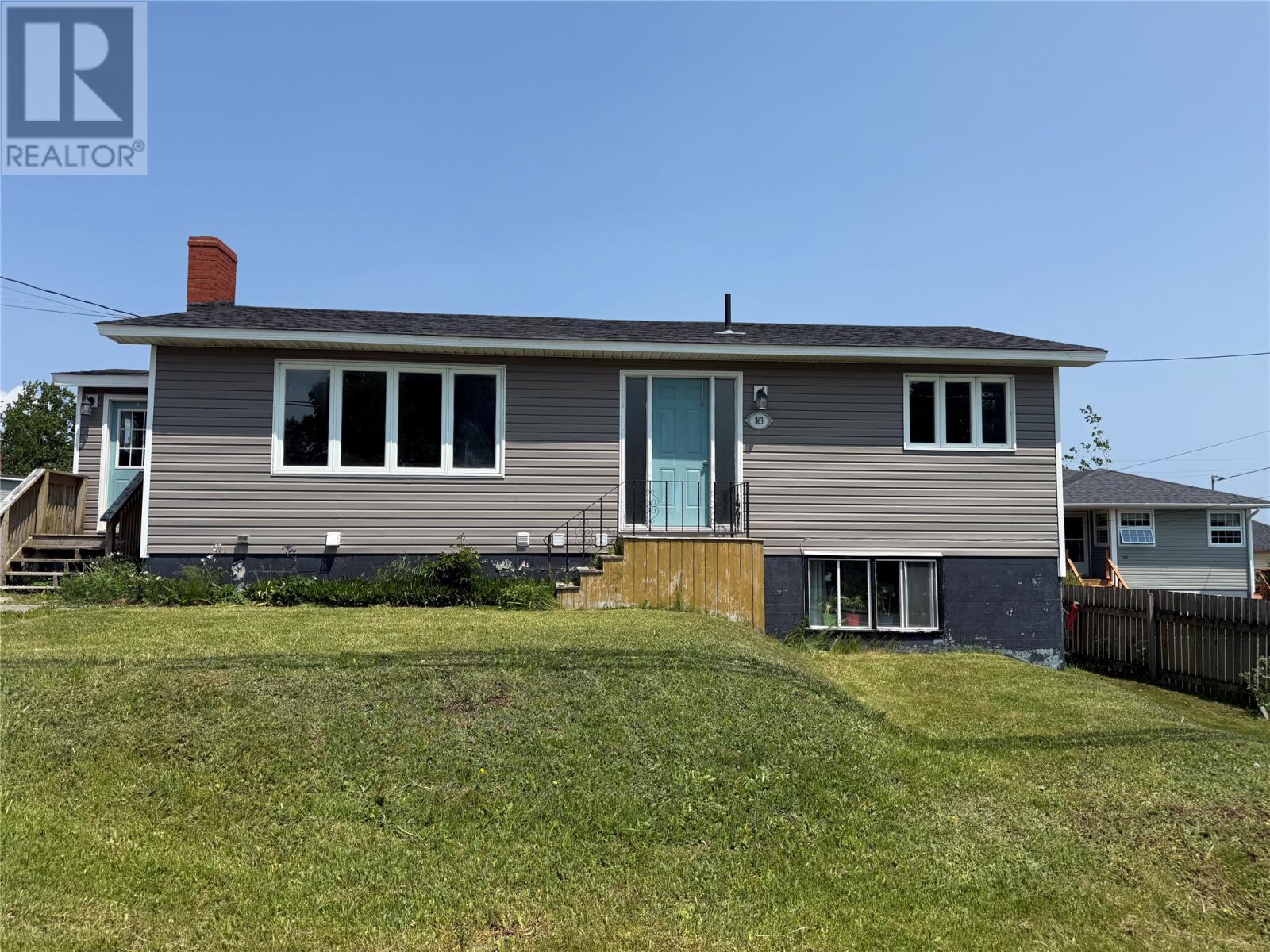
363 Memorial Dr
363 Memorial Dr
Highlights
Description
- Home value ($/Sqft)$124/Sqft
- Time on Houseful126 days
- Property typeSingle family
- StyleBungalow
- Year built1976
- Mortgage payment
Thinking of an investment property or maybe a starter home? This 3 bedroom home has a one bedroom apartment that has been rented to the same tenant for over 10 plus years! Upon entry there is a large porch with double closet space. The updated modern white galley kitchen leads to a spacious dining room with access to back patio. The living room has a large window flooding the space with natural light. From here are three bedrooms and full bath. This home has seen lovely updates over the past year including flooring, paint and kitchen cabinets and counter tops. The apartment is a one bedroom with open concept living room and kitchen. Pictures available upon request. Tenant is quiet, dependable and wanting to stay long term if possible. This is great opportunity for a ready to occupy rental property or first home option. Call today. Main level is vacant and ready to view. 24hrs to view apartment (id:63267)
Home overview
- Cooling Air exchanger
- Heat source Electric
- Heat type Baseboard heaters
- Sewer/ septic Municipal sewage system
- # total stories 1
- # full baths 2
- # total bathrooms 2.0
- # of above grade bedrooms 4
- Flooring Other
- Lot size (acres) 0.0
- Building size 1520
- Listing # 1286545
- Property sub type Single family residence
- Status Active
- Bathroom (# of pieces - 1-6) 5m X 6m
Level: Basement - Not known 11m X 12m
Level: Basement - Laundry 5m X 4m
Level: Basement - Not known 10.7m X 12m
Level: Basement - Not known 8m X 9m
Level: Basement - Bedroom 8.1m X 10.5m
Level: Main - Porch 7.5m X 7m
Level: Main - Bedroom 9.8m X 7.5m
Level: Main - Living room 18.4m X 11.3m
Level: Main - Bathroom (# of pieces - 1-6) 4.8m X 3m
Level: Main - Primary bedroom 10m X 11.5m
Level: Main - Foyer 5.4m X 5.6m
Level: Main - Not known 18.4m X 8.5m
Level: Main
- Listing source url Https://www.realtor.ca/real-estate/28486543/363-memorial-drive-clarenvile
- Listing type identifier Idx

$-504
/ Month

