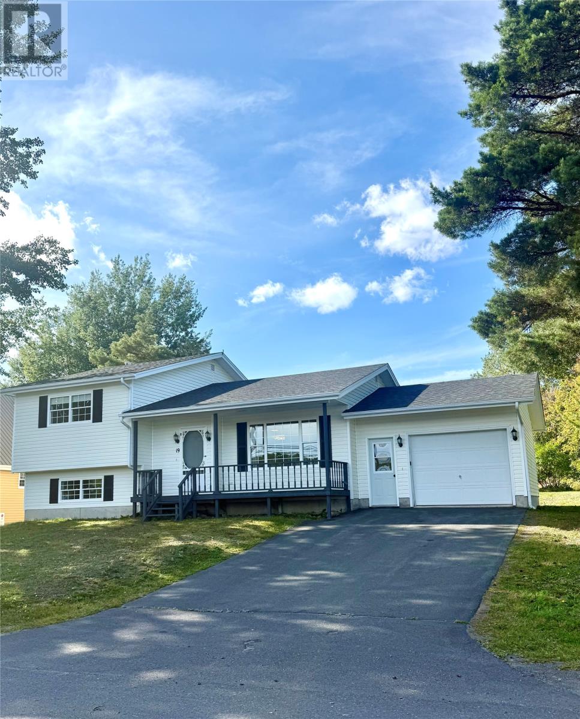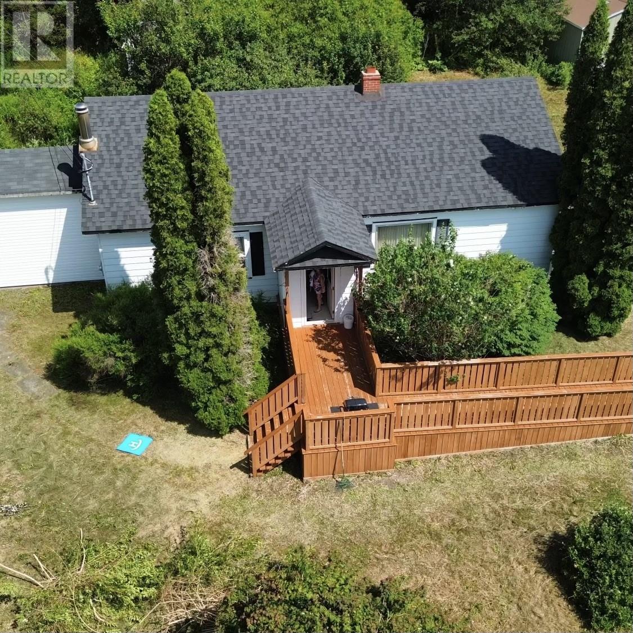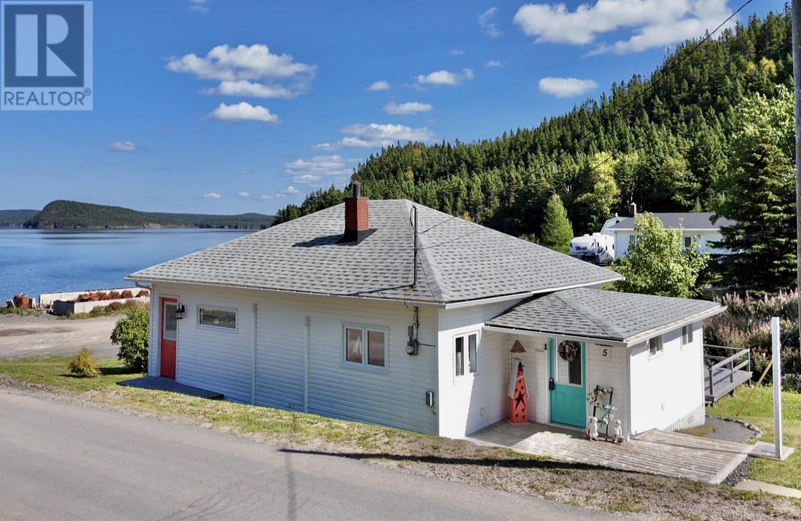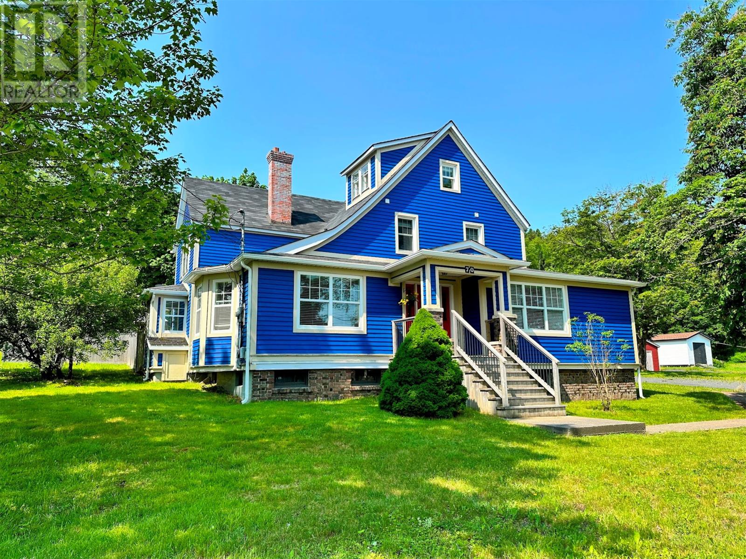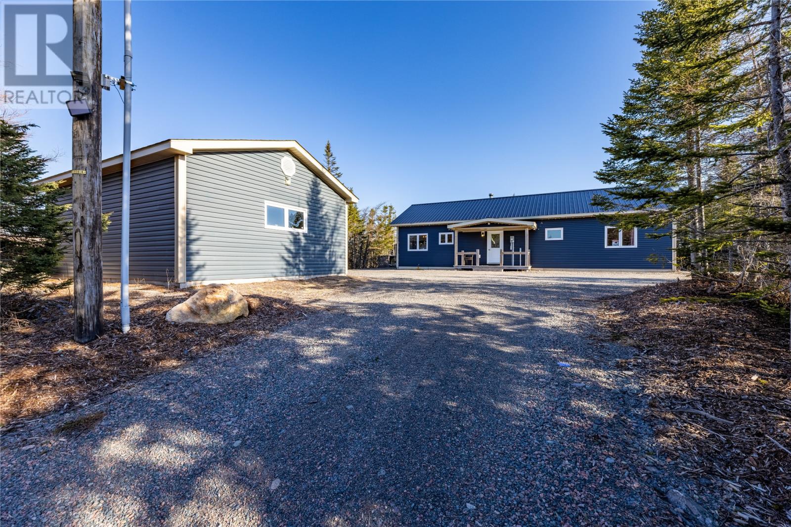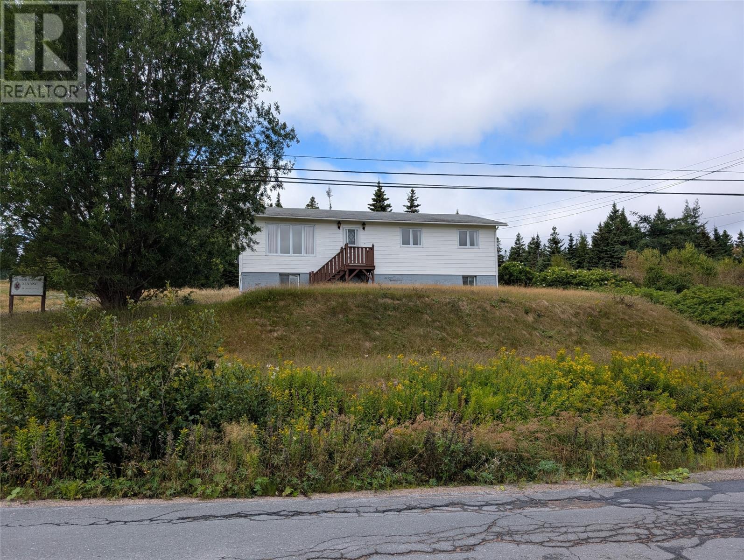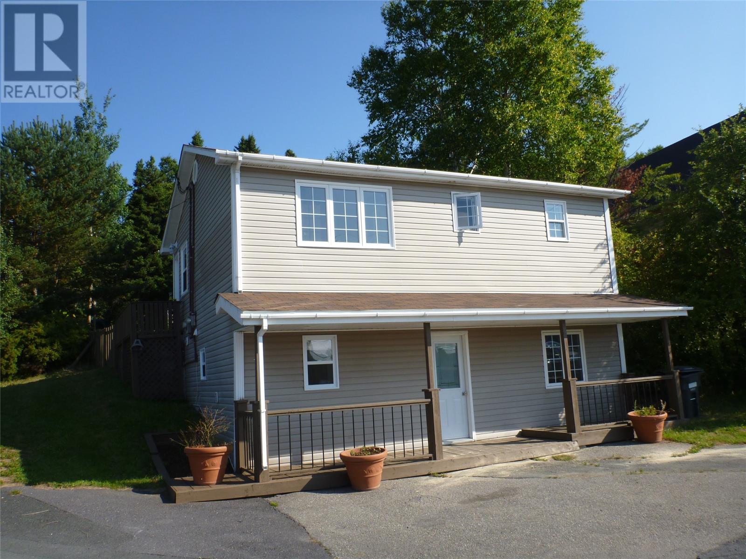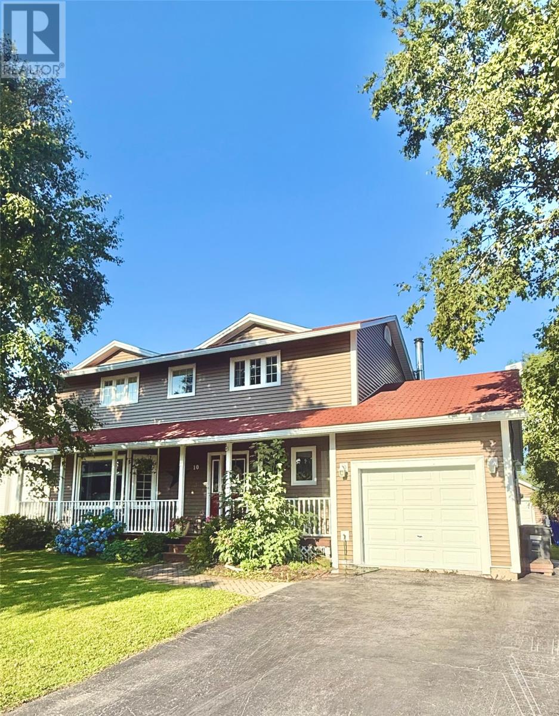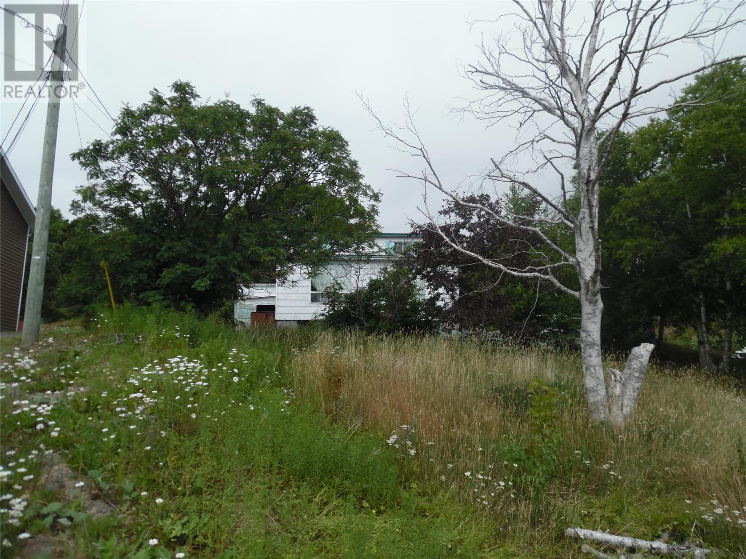- Houseful
- NL
- Clarenville
- A5A
- 37 Percy Dr
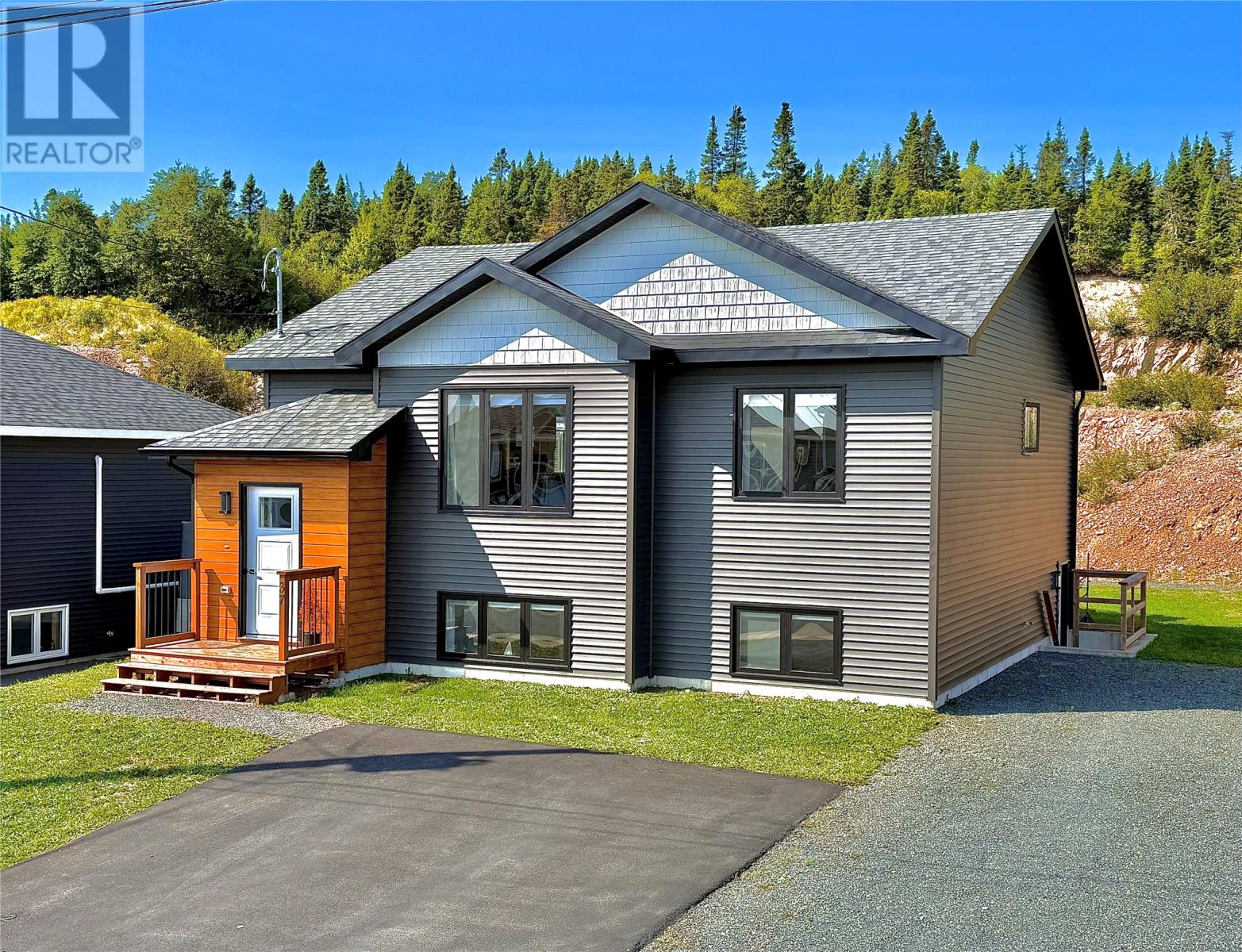
Highlights
Description
- Home value ($/Sqft)$214/Sqft
- Time on Housefulnew 2 days
- Property typeSingle family
- Year built2019
- Mortgage payment
WOW!! Must see home boasting a great modern curb appeal! You'll find #37 Percy Drive situated on a flat, landscaped lot, offering a double paved driveway, room for backyard access & a private deck. When you enter this extremely well laid-out home you're met with an oversized foyer, just a few steps lead up to the spacious open concept living area with the nicely sized living room and eat in kitchen. The kitchen features custom-built floor to ceiling cabinets, large eat up island (with double sink), stainless steel appliances and the ever-popular walk-in pantry. The remainder of the main floor consists of the primary bedroom that includes a full ensuite as well as a walk-in closet plus there's the second bedroom and main bathroom with a tiled tub/shower combo. The basement also has some development consisting of the third bedroom and the laundry room - the remainder of the basement is undeveloped and just waiting for the new owner to complete as desired to suit their needs (plumbing roughed in for a full bathroom). DON'T forget the main level has a mini split that offers a cost-effective heating option as well as air conditioning! In today's market this one won't last long so don't delay! (id:63267)
Home overview
- Cooling Air exchanger
- Heat source Electric
- Heat type Baseboard heaters, mini-split
- Sewer/ septic Municipal sewage system
- # total stories 1
- # full baths 2
- # total bathrooms 2.0
- # of above grade bedrooms 3
- Flooring Mixed flooring
- Lot desc Landscaped
- Lot size (acres) 0.0
- Building size 1445
- Listing # 1290263
- Property sub type Single family residence
- Status Active
- Bedroom 10.1m X 10.1m
Level: Basement - Laundry 7.2m X 5.3m
Level: Basement - Ensuite 6.8m X 6.8m
Level: Main - Living room 11.6m X 15m
Level: Main - Not known 22m X 12.11m
Level: Main - Bathroom (# of pieces - 1-6) 5.8m X 9.6m
Level: Main - Bedroom 9.9m X 9.3m
Level: Main - Primary bedroom 11.7m X 14.3m
Level: Main - Foyer 7.8m X 6.1m
Level: Main
- Listing source url Https://www.realtor.ca/real-estate/28846858/37-percy-drive-clarenville
- Listing type identifier Idx

$-826
/ Month

