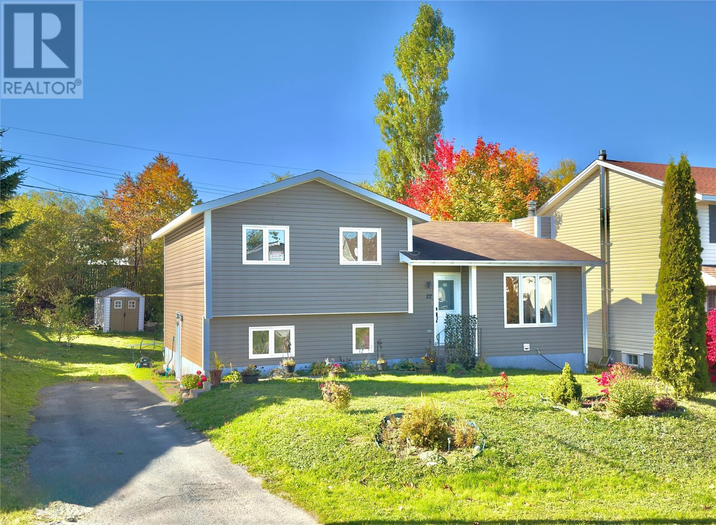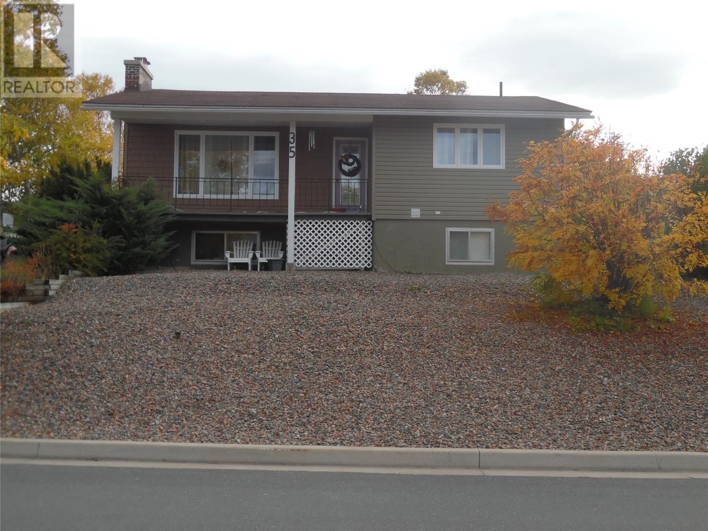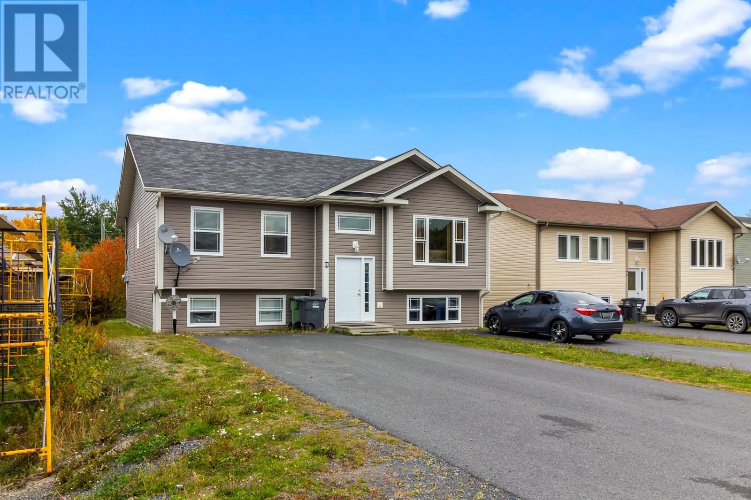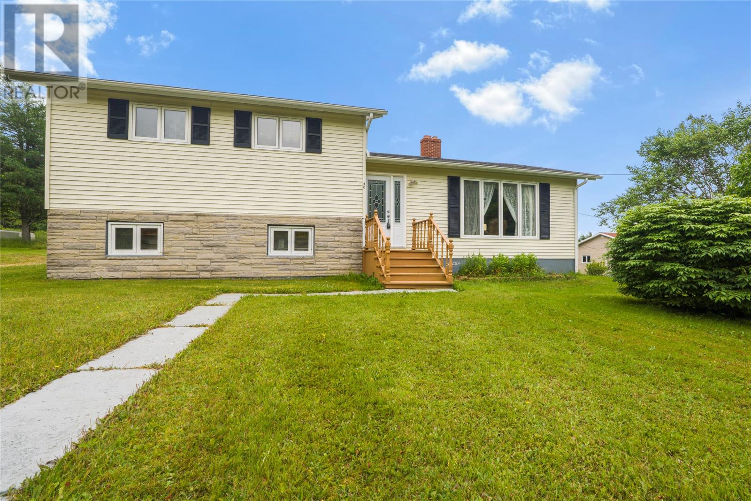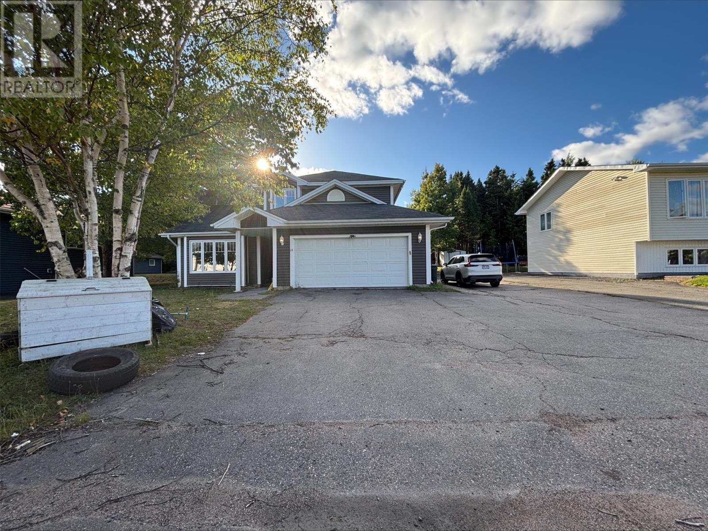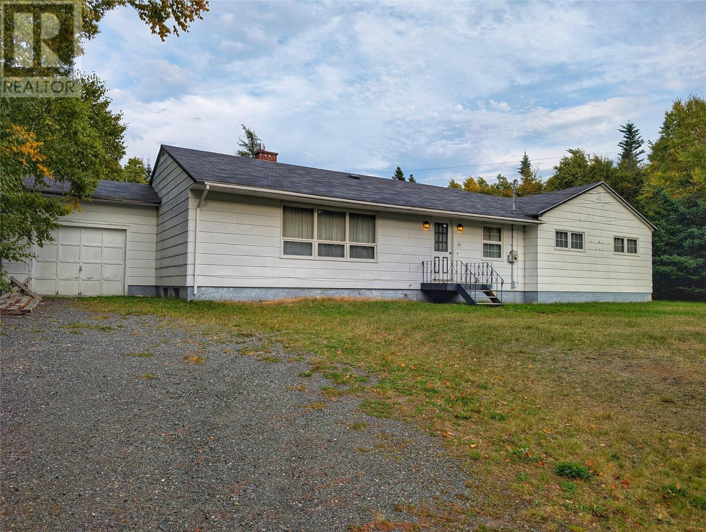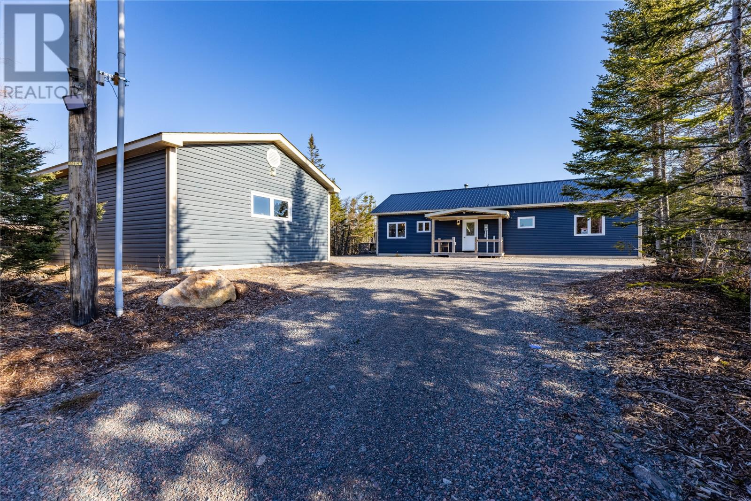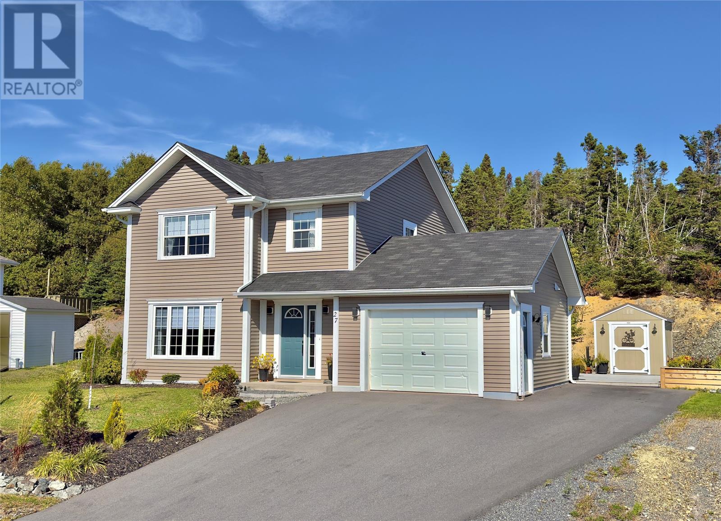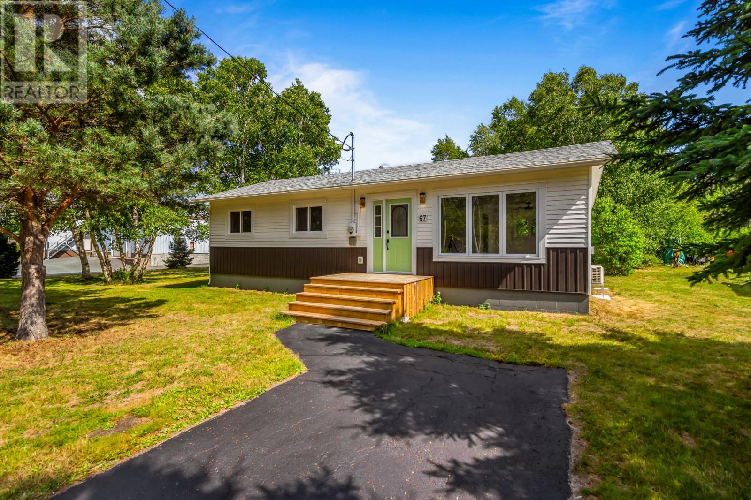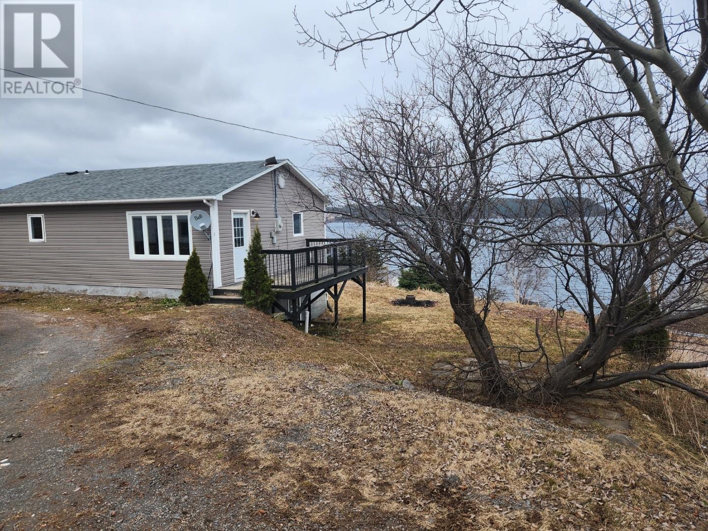- Houseful
- NL
- Clarenville
- A5A
- 59 Taverner Pl
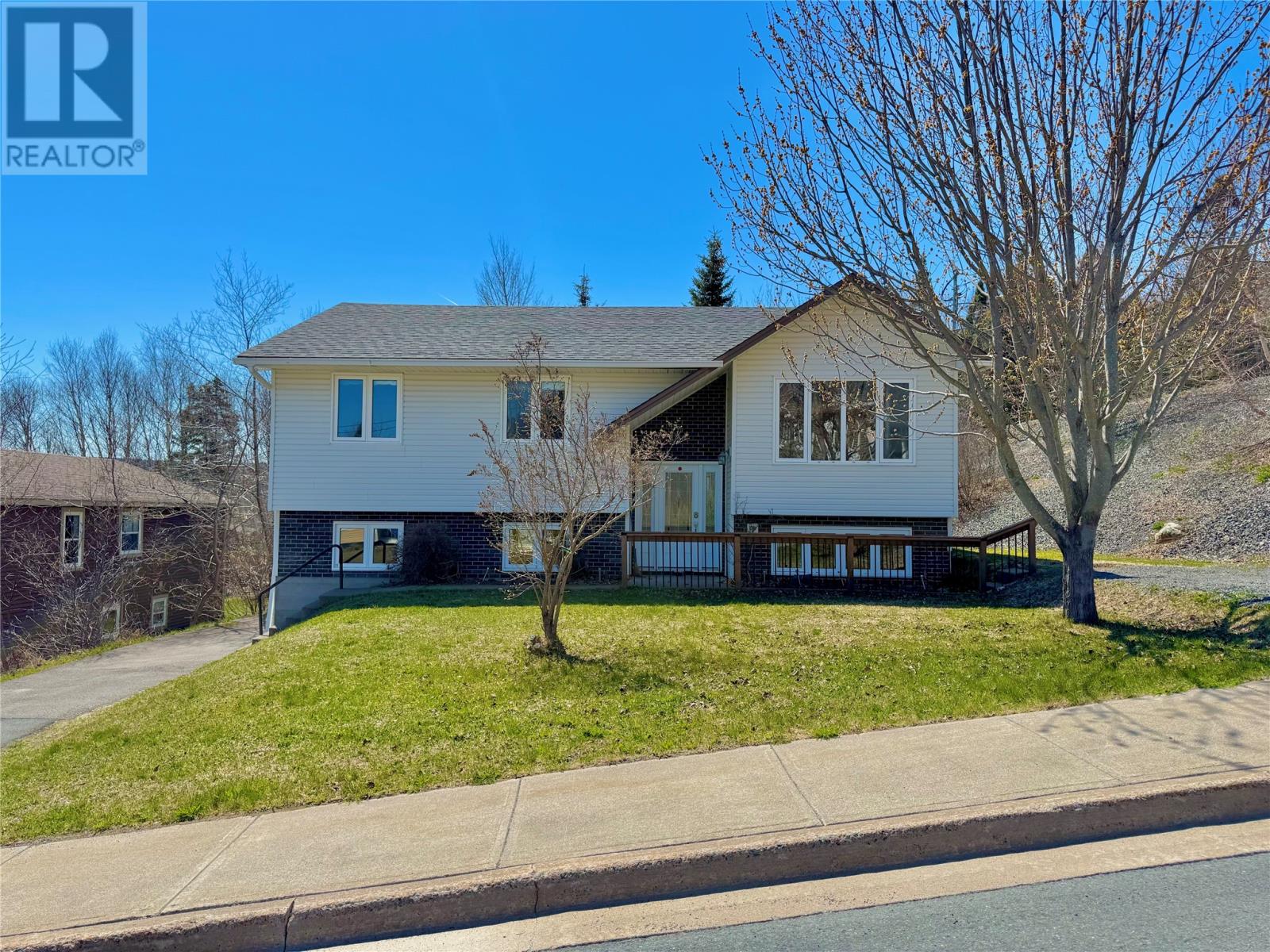
59 Taverner Pl
59 Taverner Pl
Highlights
Description
- Home value ($/Sqft)$111/Sqft
- Time on Houseful168 days
- Property typeSingle family
- Year built1992
- Mortgage payment
Welcome to 59 Taverner Place, this great family home offers many great features and the location is perfect for a young family. This home offers multiple driveways, one with back yard access where you will find privacy with mature trees in your rear yard. In the rear of the home there is a spacious 20x12 detached storage shed, along with a great sized 16x12 rear patio overlooking this private rear yard. On the outside of the home you will see vinyl siding, vinyl windows and new shingles that were installed in 2015! As you enter the home you are greeted with ceramic tile in the porch area, as you go upstairs you will take notice of the large living/dining room area with loads of natural light. as you continue to the kitchen you will see the oak cupboards that are in excellent shape and provide ample storage. Continuing from the kitchen down the hall you will see the main 3 piece bathroom, both guest bedrooms, along with the entrance to the primary bedroom. In the primary bedroom you will find a great view of the rear yard, an oversized closet, as well as a full 3 piece ensuite! Continuing downstairs you will see the great sized laundry room, a massive rec rom along with an expansive 25'7"x20'x2" unfinished area which could be developed into an apartment, in-law suite, or even more living space for the home! This home is in a fantastic area with it being in very close proximity to Riverside Elementary, playgrounds, ball fields, and many other recreational activities! This property has lots of value and is a must see! (id:55581)
Home overview
- Cooling Air exchanger
- Heat source Electric
- Heat type Baseboard heaters
- Sewer/ septic Municipal sewage system
- # total stories 1
- # full baths 2
- # total bathrooms 2.0
- # of above grade bedrooms 3
- Flooring Carpeted, ceramic tile, hardwood, other
- Lot desc Landscaped
- Lot size (acres) 0.0
- Building size 2254
- Listing # 1284736
- Property sub type Single family residence
- Status Active
- Laundry 2.794m X 2.515m
Level: Basement - Storage 7.798m X 6.147m
Level: Basement - Recreational room 3.429m X 7.798m
Level: Basement - Bathroom (# of pieces - 1-6) 2.311m X 1.676m
Level: Main - Primary bedroom 10'10""12'8""
Level: Main - Bedroom 9'9""10'5""
Level: Main - Ensuite 1.803m X 2.032m
Level: Main - Bedroom 9'9""12'10""
Level: Main - Kitchen 2.845m X 3.404m
Level: Main - Living room 4.928m X 3.531m
Level: Main - Dining room 3.073m X 3.454m
Level: Main
- Listing source url Https://www.realtor.ca/real-estate/28274834/59-taverner-place-clarenville
- Listing type identifier Idx

$-666
/ Month

