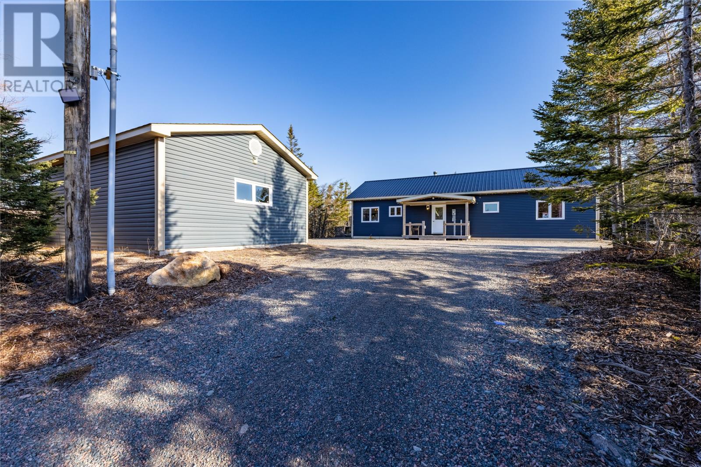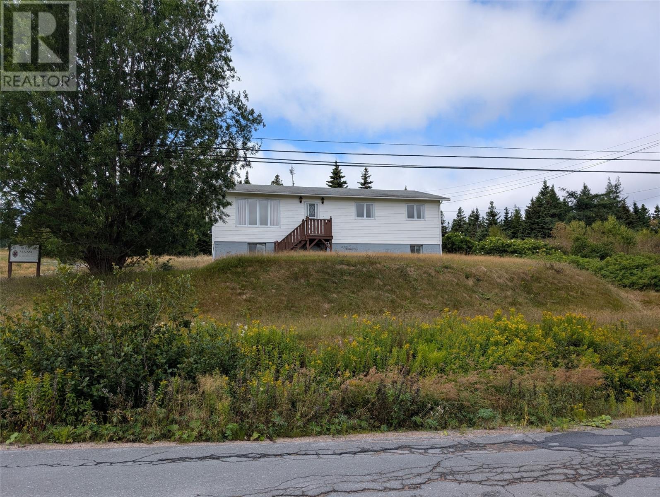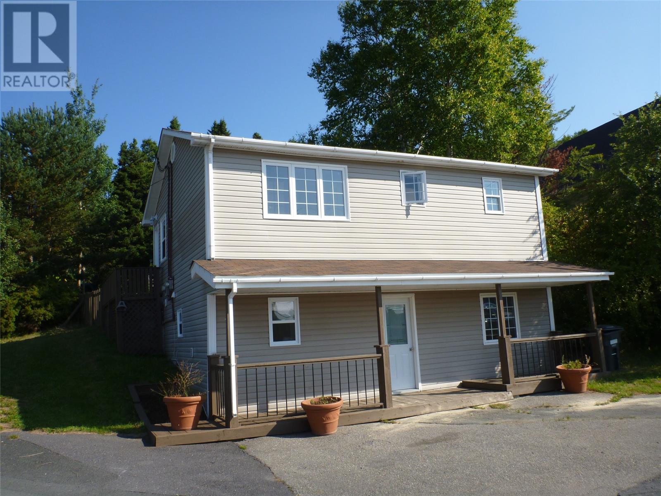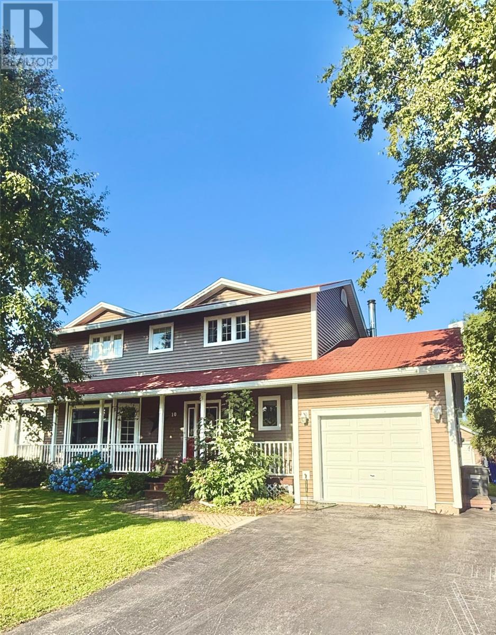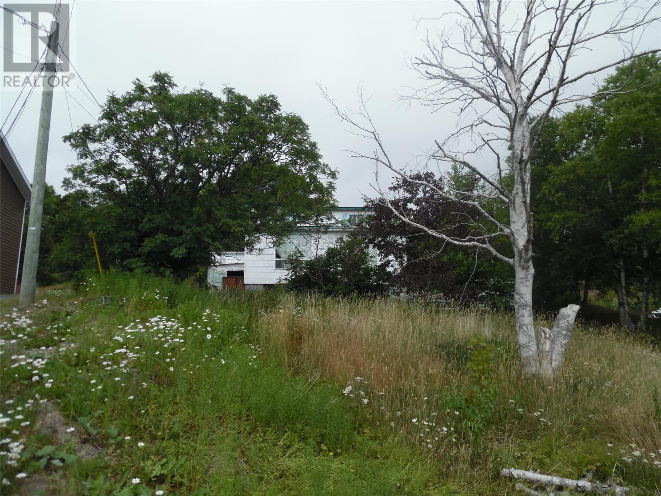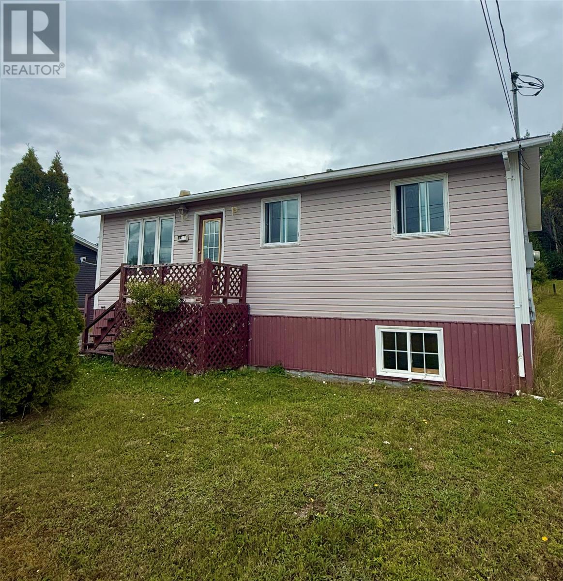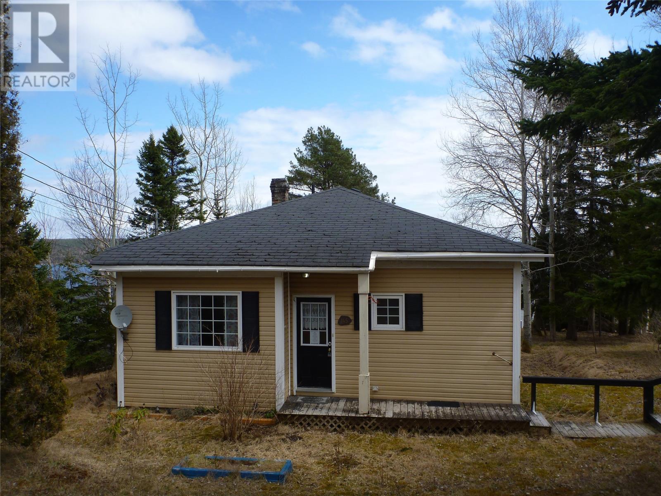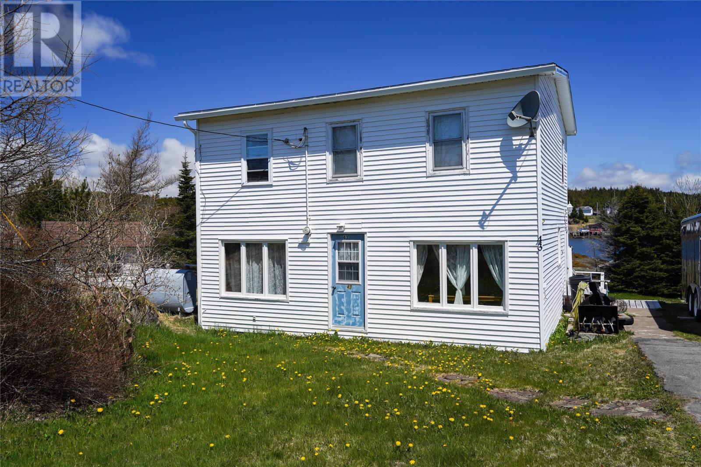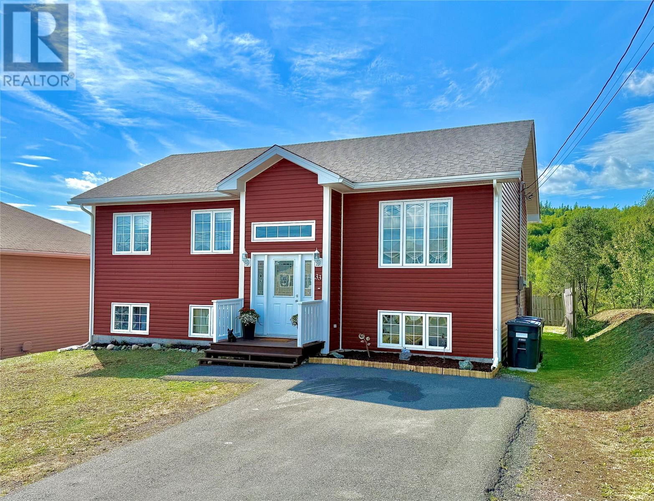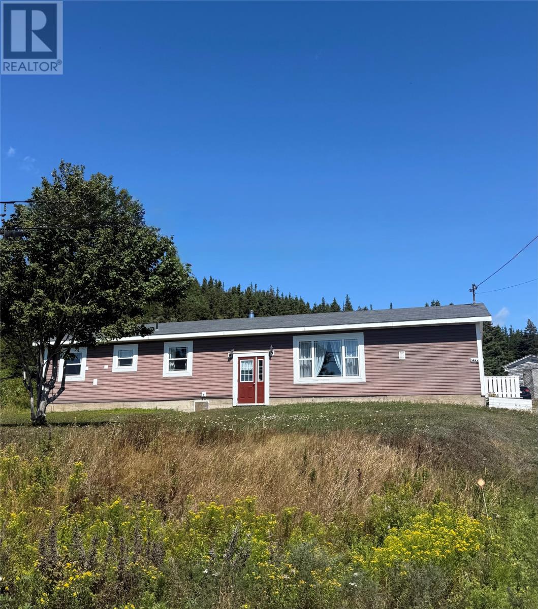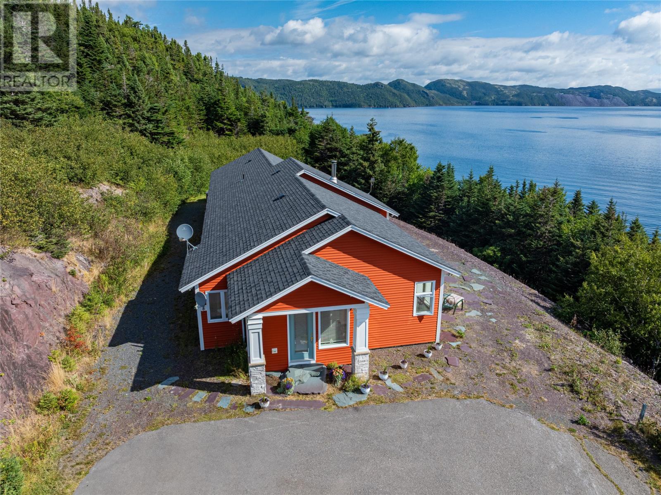- Houseful
- NL
- Clarenville
- A5A
- 6 Drover Pl
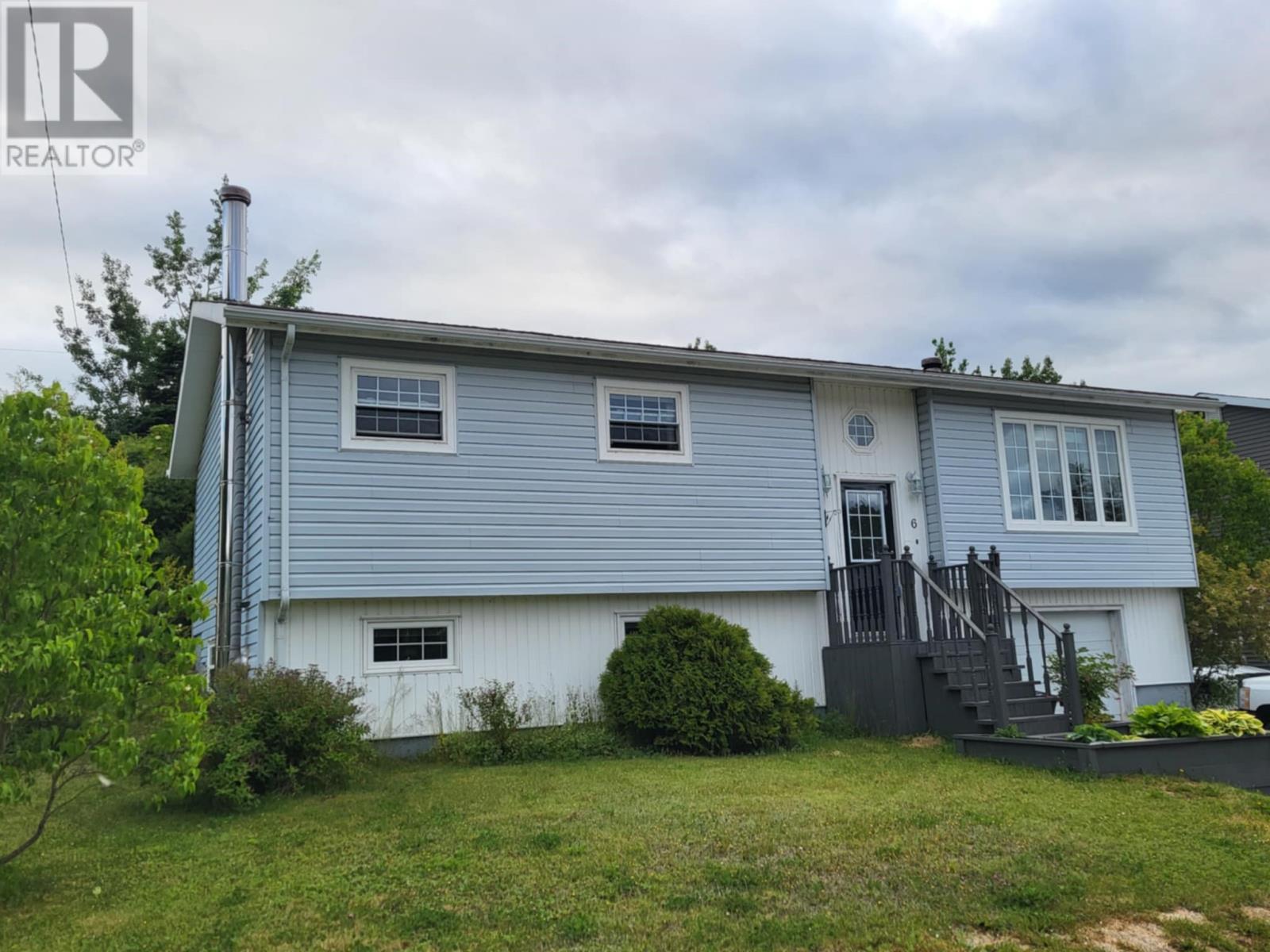
6 Drover Pl
6 Drover Pl
Highlights
Description
- Home value ($/Sqft)$110/Sqft
- Time on Houseful66 days
- Property typeSingle family
- StyleBungalow
- Year built1988
- Mortgage payment
Welcome to this warm and inviting 4-bedroom, 2-bathroom split entry home nestled on a beautifully landscaped lot. Pride of ownership is evident throughout, offering a perfect blend of comfort, functionality, and style. Step inside to find a spacious main level featuring a bright living area, an oak kitchen with ample cabinetry, and a cozy dining room ideal for family gatherings. This level also includes three well-sized bedrooms—including a comfortable primary bedroom—and a fully renovated bathroom for modern convenience. Downstairs, enjoy a cozy rec room with a wood stove, perfect for relaxing or entertaining. The fourth bedroom is currently being used as a home office, offering flexibility for your lifestyle. You’ll also find a second full bathroom, a dedicated laundry room, plenty of storage, and direct access to the attached garage. Outside, unwind in your private backyard oasis with a sun deck, a storage shed, and lush landscaping that enhances the home’s curb appeal. With ample closet space, a functional layout, and charming details throughout, this home is a fantastic opportunity for any family or first-time buyer. Furnishings can be negotiated, offering a convenient move-in-ready option. (id:63267)
Home overview
- Heat source Oil, wood
- Heat type Baseboard heaters
- Sewer/ septic Municipal sewage system
- # total stories 1
- Has garage (y/n) Yes
- # full baths 2
- # total bathrooms 2.0
- # of above grade bedrooms 4
- Flooring Laminate, mixed flooring
- Lot desc Landscaped
- Lot size (acres) 0.0
- Building size 2000
- Listing # 1287100
- Property sub type Single family residence
- Status Active
- Bedroom 10.7m X 11m
Level: Basement - Laundry 11.5m X 7.5m
Level: Basement - Not known 25m X 14.8m
Level: Basement - Bathroom (# of pieces - 1-6) 7.5m X 5m
Level: Basement - Recreational room 15.6m X 16.4m
Level: Basement - Porch 6m X 4m
Level: Main - Bedroom 9.7m X 9.6m
Level: Main - Living room 10m X 14.1m
Level: Main - Bedroom 10.1m X 8.9m
Level: Main - Dining room 11.9m X 9.4m
Level: Main - Kitchen 11.5m X 11.8m
Level: Main - Bathroom (# of pieces - 1-6) 5m X 11.5m
Level: Main - Primary bedroom 12.9m X 11.5m
Level: Main
- Listing source url Https://www.realtor.ca/real-estate/28543696/6-drover-place-clarenville
- Listing type identifier Idx

$-587
/ Month

