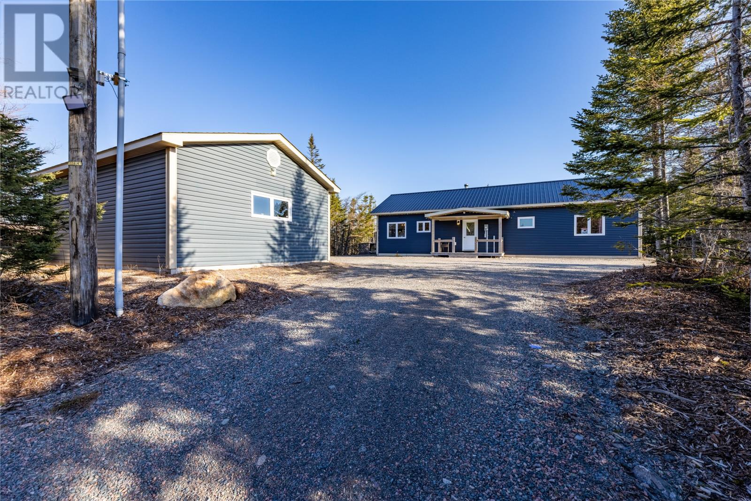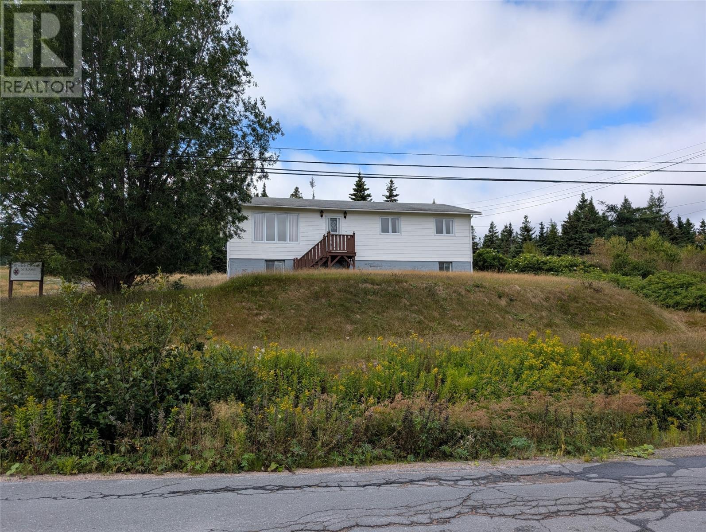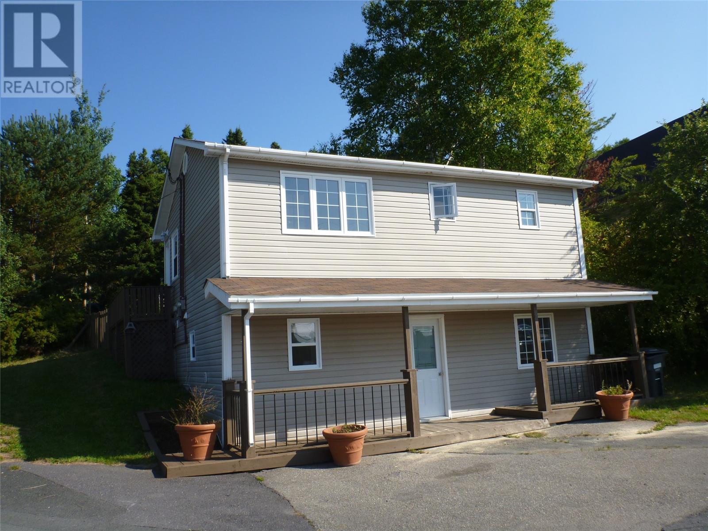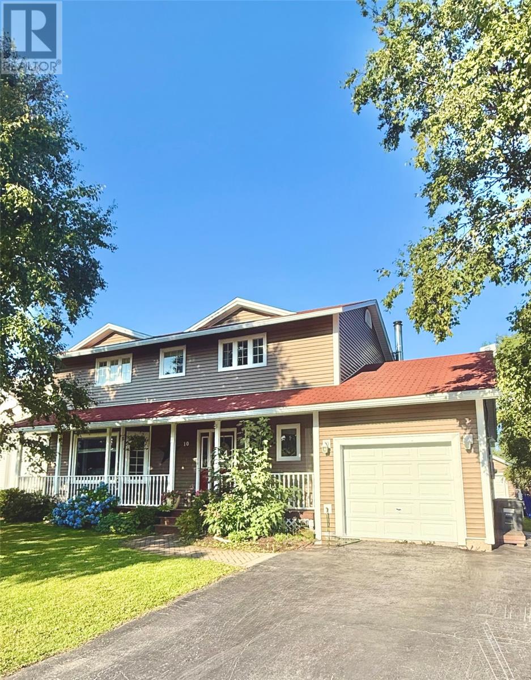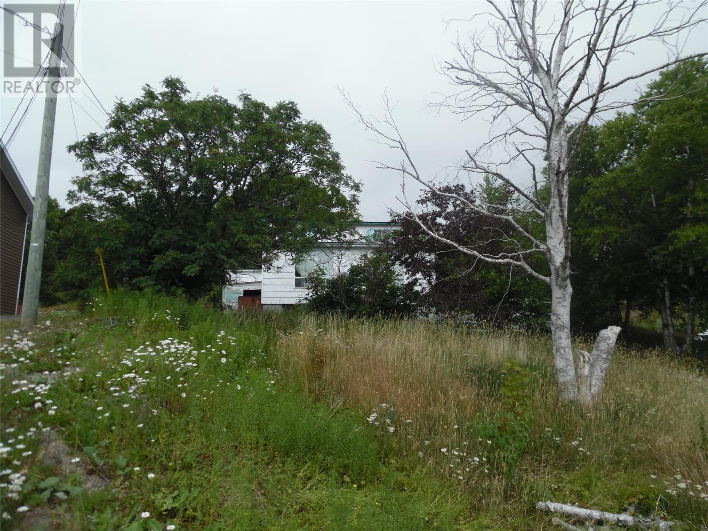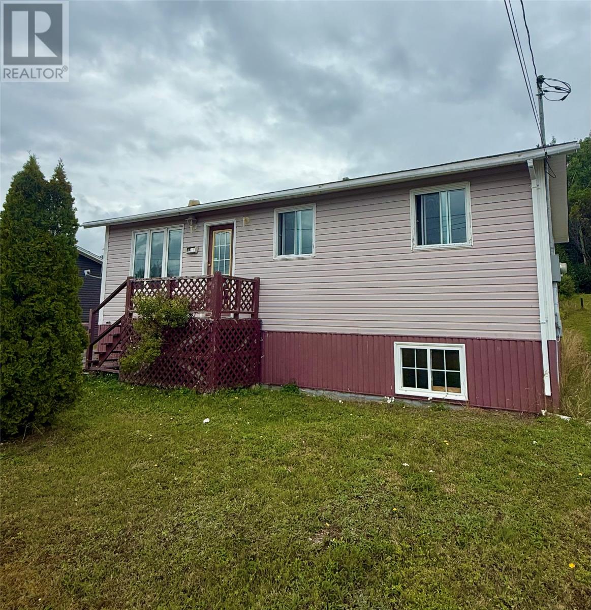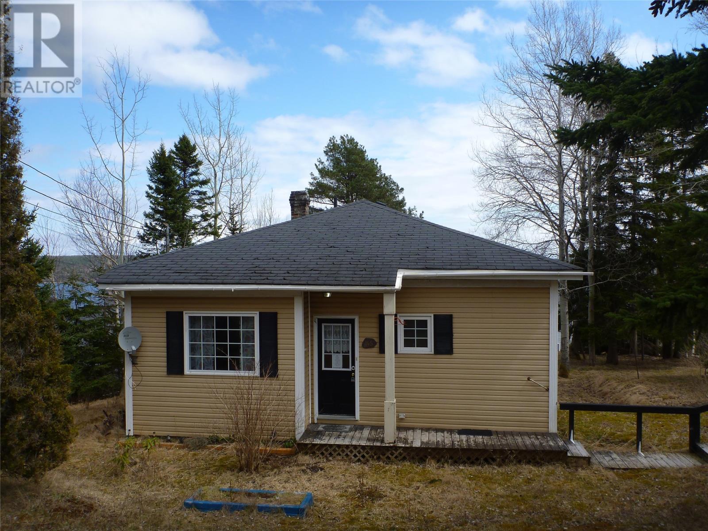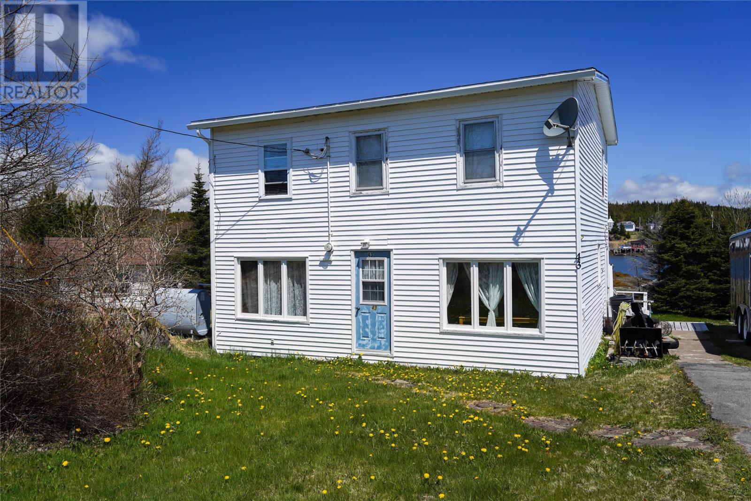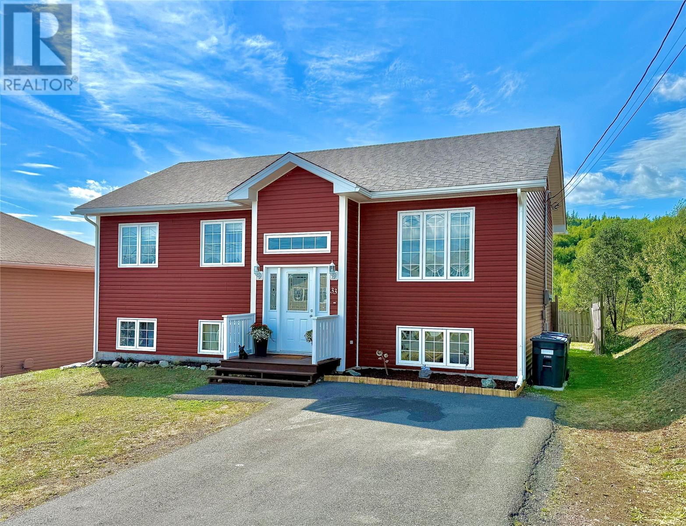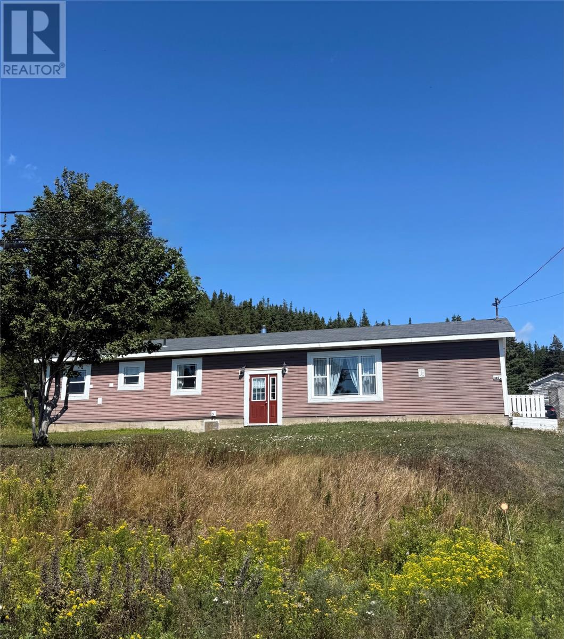- Houseful
- NL
- Clarenville
- A5A
- 67 Tilleys Rd
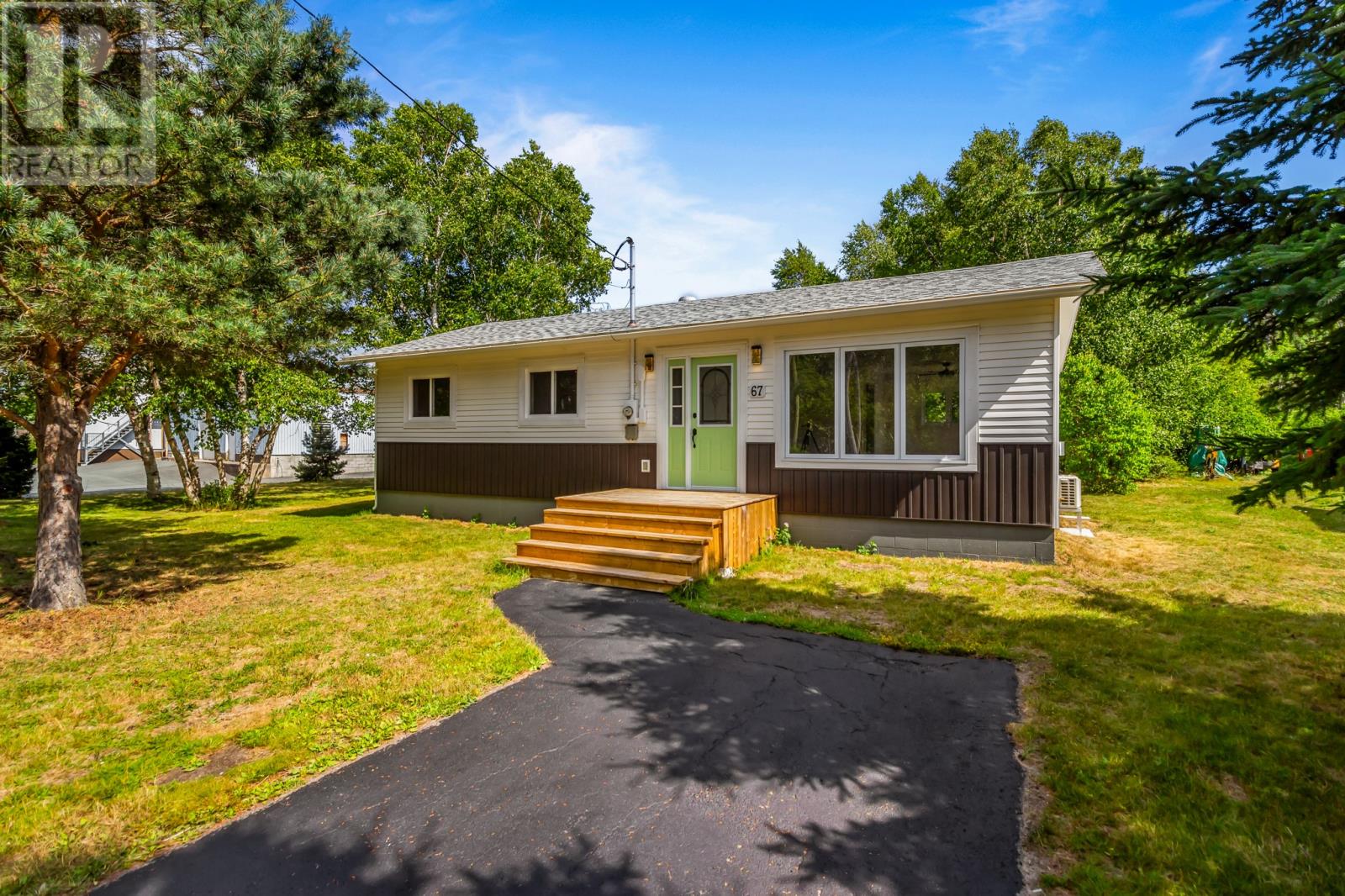
Highlights
Description
- Home value ($/Sqft)$241/Sqft
- Time on Houseful26 days
- Property typeSingle family
- StyleBungalow
- Year built1970
- Mortgage payment
Welcome to this beautifully renovated 3-bedroom, 1-bathroom bungalow situated on an oversized lot surrounded by mature trees, offering excellent privacy and a peaceful setting. This move-in-ready home features a fully updated interior with modern finishes throughout, including new flooring, fresh paint, all-new light fixtures, and stylish stainless steel appliances in the kitchen. The spacious open-concept living and dining area is ideal for entertaining, complete with a cozy propane fireplace and a brand new 18,000 BTU mini-split for year-round comfort. Recent upgrades include new windows throughout, a new air exchanger, blown-in insulation, new eavestroughs, a new front step, a renovated rear patio, and an upgrade to PEX plumbing. The roof shingles were replaced just 6 years ago. Perfect as a starter home or a potential investment, this property offers the best of both comfort and convenience, located just minutes from local amenities, a popular swimming hole, Elizabeth Swan Park, and scenic walking trails. (id:55581)
Home overview
- Cooling Air exchanger
- Heat source Electric, propane
- Heat type Baseboard heaters, mini-split
- Sewer/ septic Municipal sewage system
- # total stories 1
- # full baths 1
- # total bathrooms 1.0
- # of above grade bedrooms 3
- Flooring Laminate, mixed flooring
- Lot size (acres) 0.0
- Building size 1037
- Listing # 1289056
- Property sub type Single family residence
- Status Active
- Living room 12m X 12.4m
Level: Main - Kitchen 11.7m X 10.7m
Level: Main - Utility 6.5m X 9.9m
Level: Main - Foyer 5.1m X 12.4m
Level: Main - Dining room 9.1m X 10.11m
Level: Main - Other 15m X 2.11m
Level: Main - Bedroom 9.1m X 9.1m
Level: Main - Bedroom 9.1m X 9.1m
Level: Main - Bathroom (# of pieces - 1-6) 5.3m X 10.7m
Level: Main - Primary bedroom 10.1m X 10.7m
Level: Main
- Listing source url Https://www.realtor.ca/real-estate/28717442/67-tilleys-road-clarenville
- Listing type identifier Idx

$-666
/ Month

