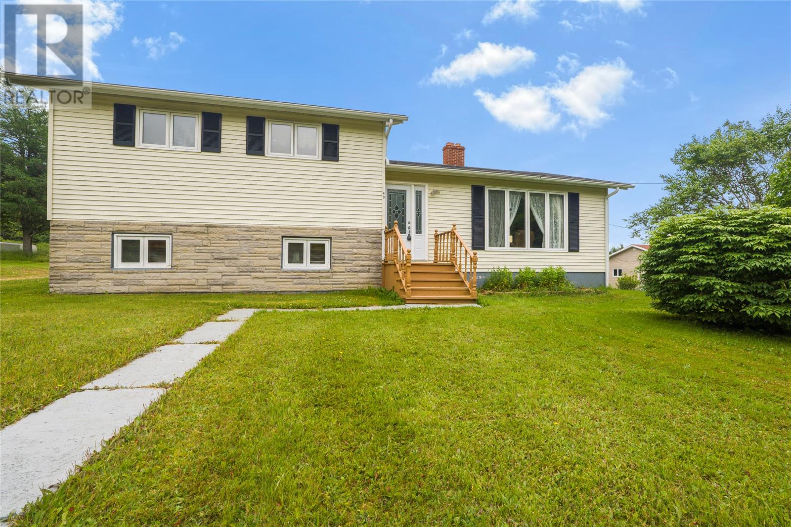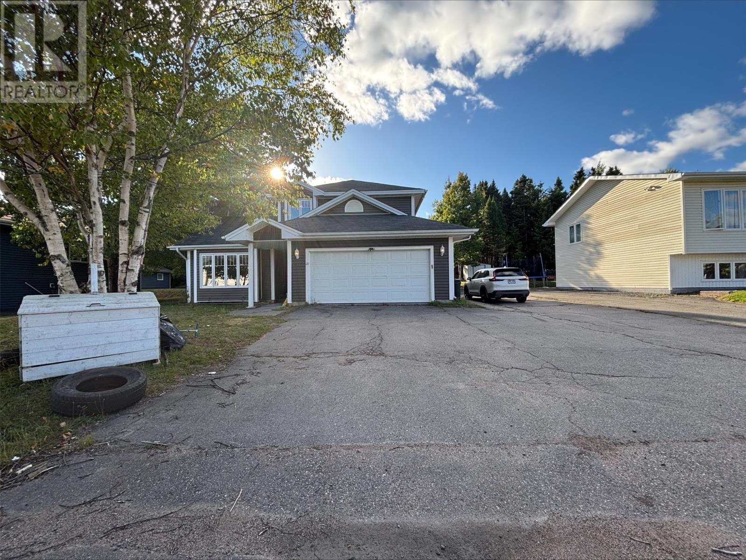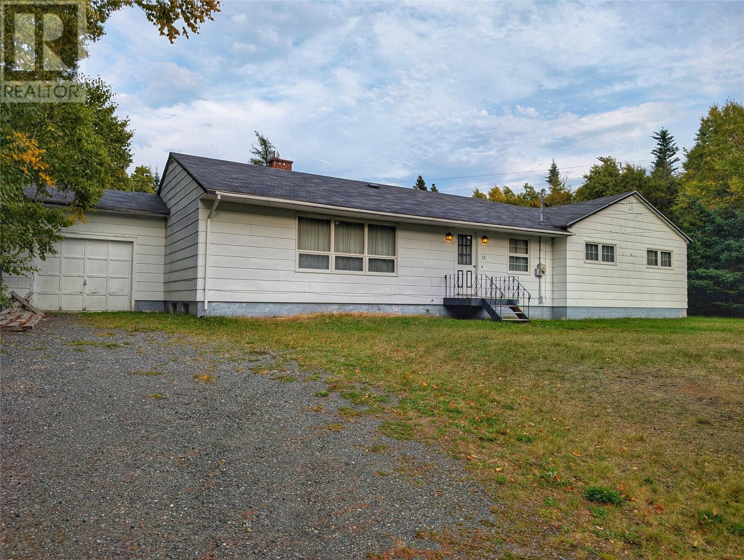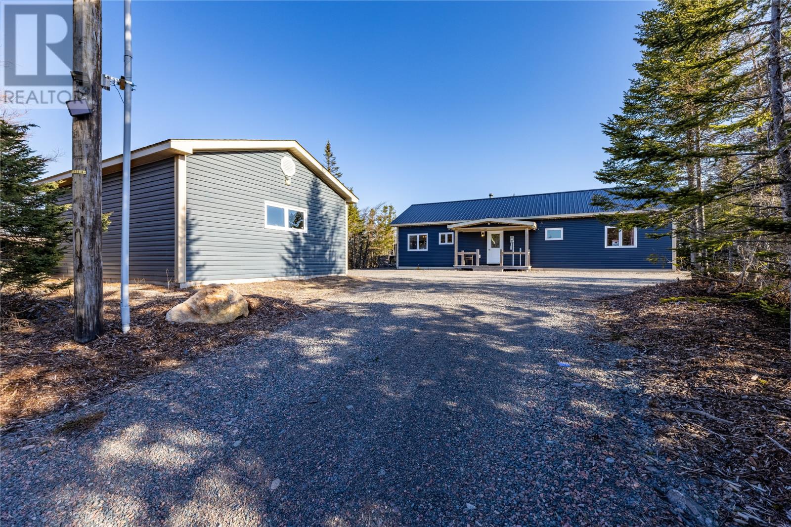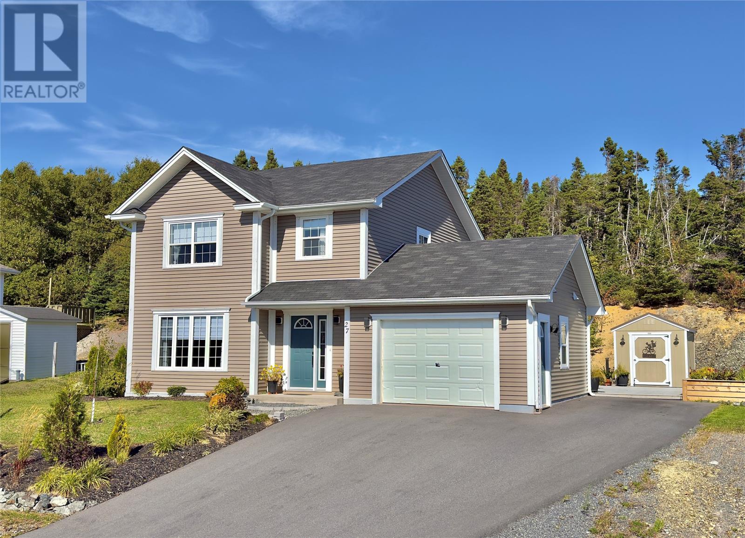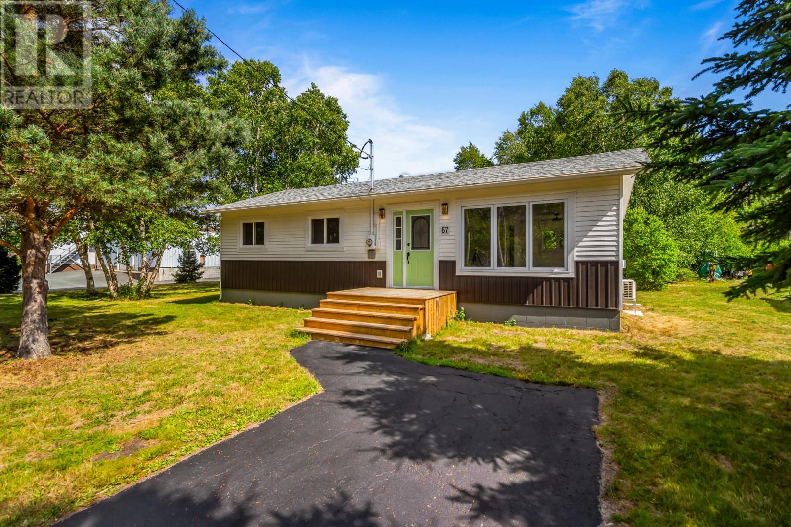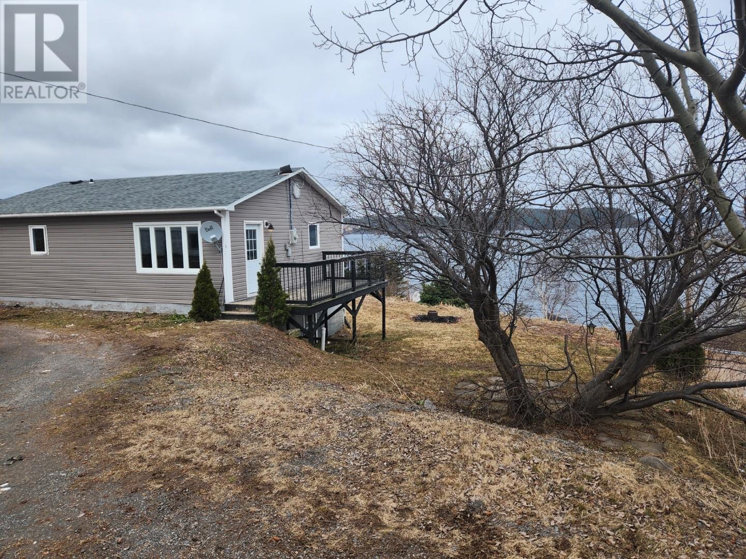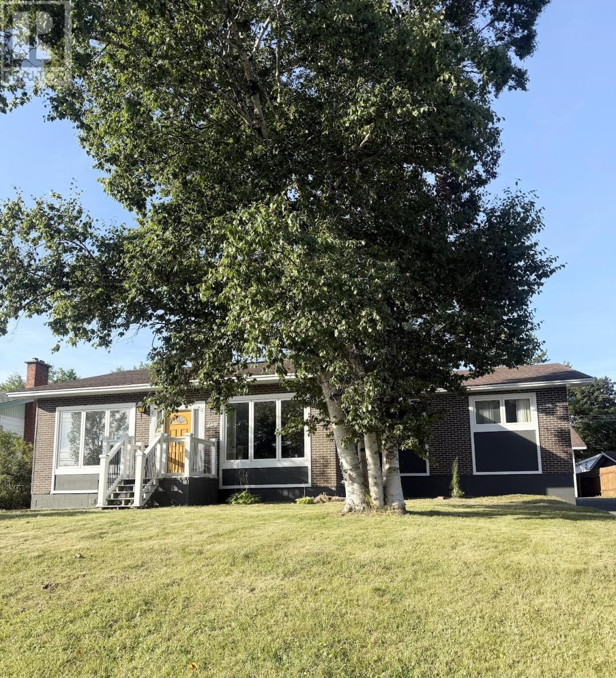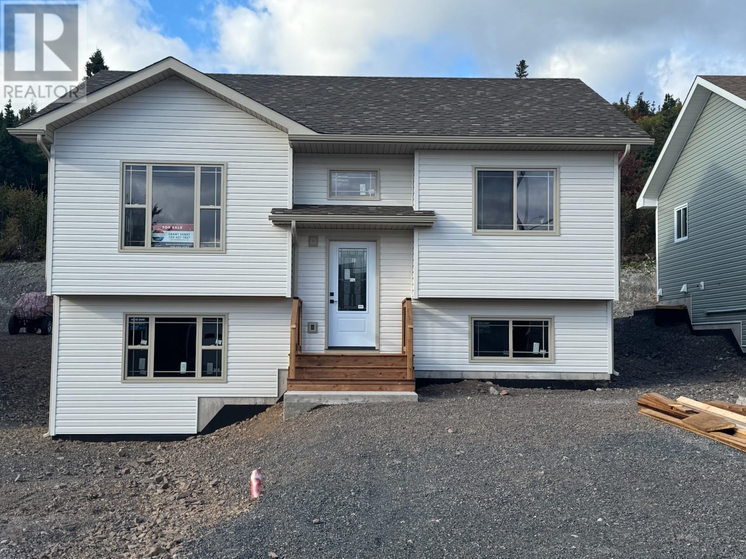- Houseful
- NL
- Clarenville
- A5A
- 8 Jacqueline Avenue Ext
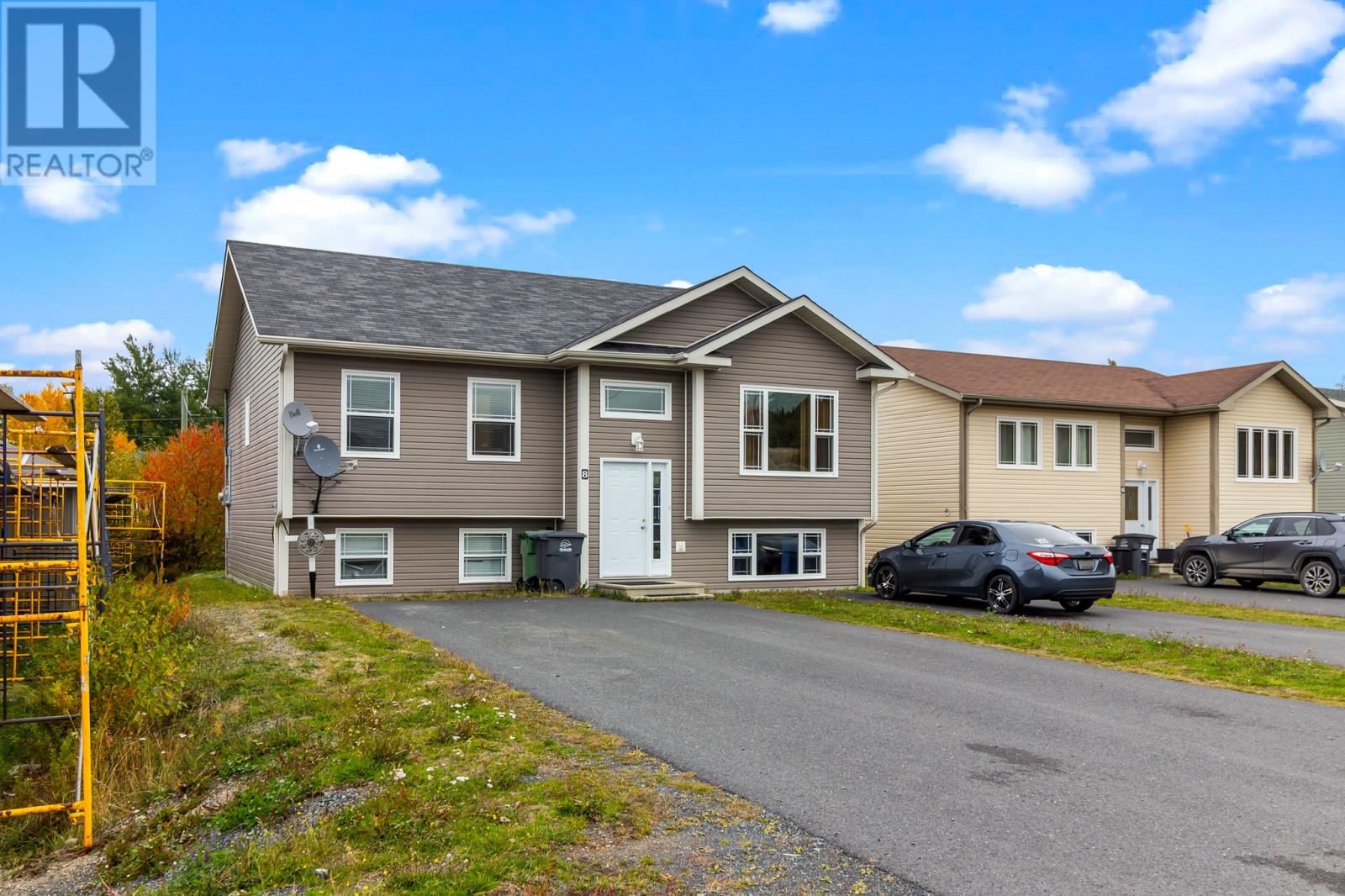
8 Jacqueline Avenue Ext
8 Jacqueline Avenue Ext
Highlights
Description
- Home value ($/Sqft)$136/Sqft
- Time on Housefulnew 15 hours
- Property typeSingle family
- Year built2011
- Mortgage payment
Welcome to this well-maintained registered 2-apartment home in the heart of Clarenville—perfect for savvy investors or first-time homebuyers looking to offset mortgage costs with rental income. The main unit features a bright, open-concept layout with 3 spacious bedrooms and 2 full bathrooms, including a private ensuite in the primary bedroom. A finished basement rec room adds even more flexibility—great for a home gym, playroom, or extra entertaining space. The basement apartment offers a large open-concept kitchen and living area, 2 bedrooms, 1 full bathroom, and a bonus storage closet—making it a great rental option with excellent income potential. Located just steps from Elizabeth Swan Park and walking trails, and minutes from all of Clarenville’s amenities, this home offers the perfect blend of comfort, convenience, and smart investment. Don’t miss your chance to own this versatile and income-generating property! Basement currently rented for $1200 POU. Main unit rented for $1200 POU. (id:63267)
Home overview
- Cooling Air exchanger
- Heat source Electric
- Sewer/ septic Municipal sewage system
- # full baths 3
- # total bathrooms 3.0
- # of above grade bedrooms 5
- Flooring Mixed flooring
- Lot size (acres) 0.0
- Building size 2431
- Listing # 1291725
- Property sub type Single family residence
- Status Active
- Not known 11.7m X 12m
Level: Basement - Bathroom (# of pieces - 1-6) 5.1m X 5.8m
Level: Basement - Not known 12m X 9.6m
Level: Basement - Recreational room 15m X 13.9m
Level: Basement - Not known 11.7m X 14m
Level: Basement - Not known 11.8m X 9.6m
Level: Basement - Bedroom 10.4m X 10m
Level: Main - Bathroom (# of pieces - 1-6) 6.3m X 5.4m
Level: Main - Bedroom 10.4m X 10m
Level: Main - Ensuite 5.3m X 6.2m
Level: Main - Primary bedroom 13.6m X 12m
Level: Main - Not known 16.4m X 18m
Level: Main - Living room 12.3m X 12m
Level: Main
- Listing source url Https://www.realtor.ca/real-estate/29008989/8-jacqueline-avenue-extension-clarenville
- Listing type identifier Idx

$-880
/ Month

