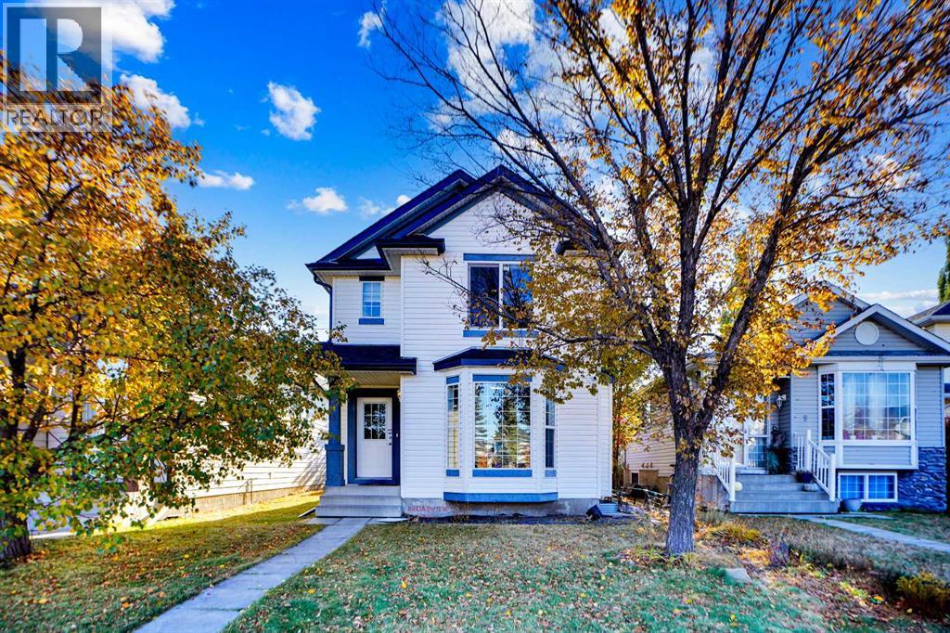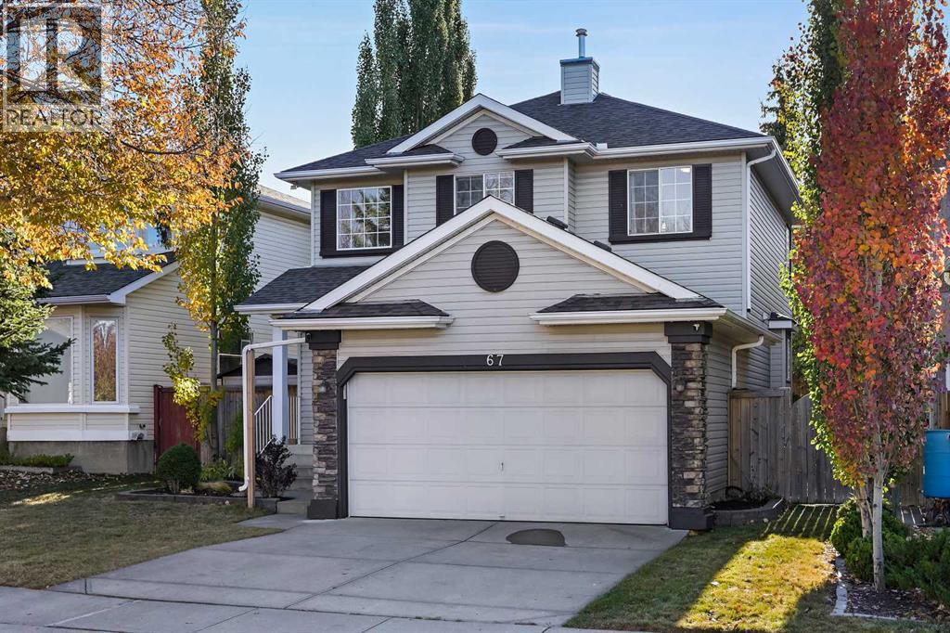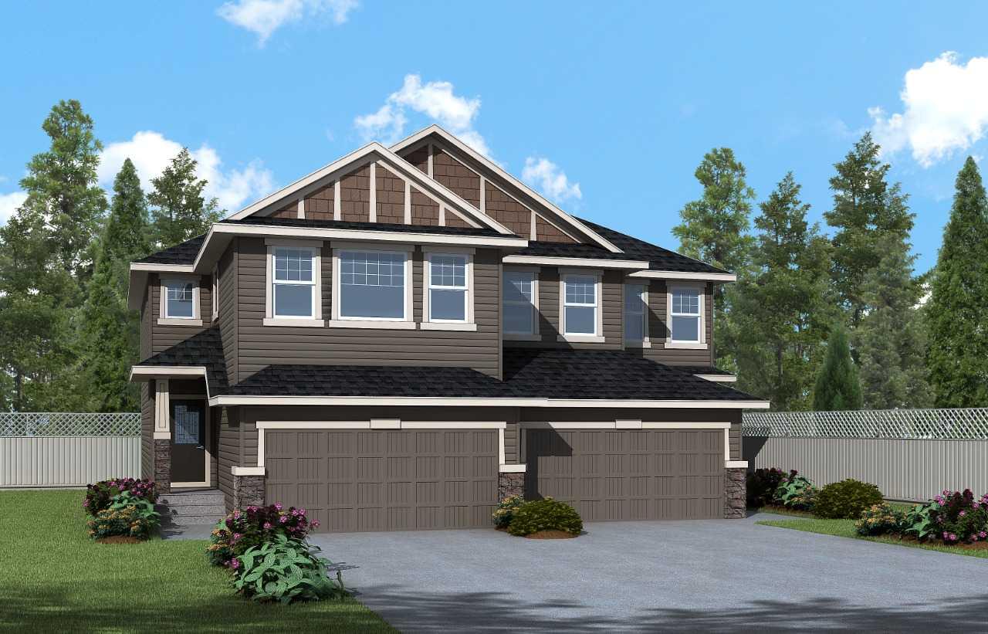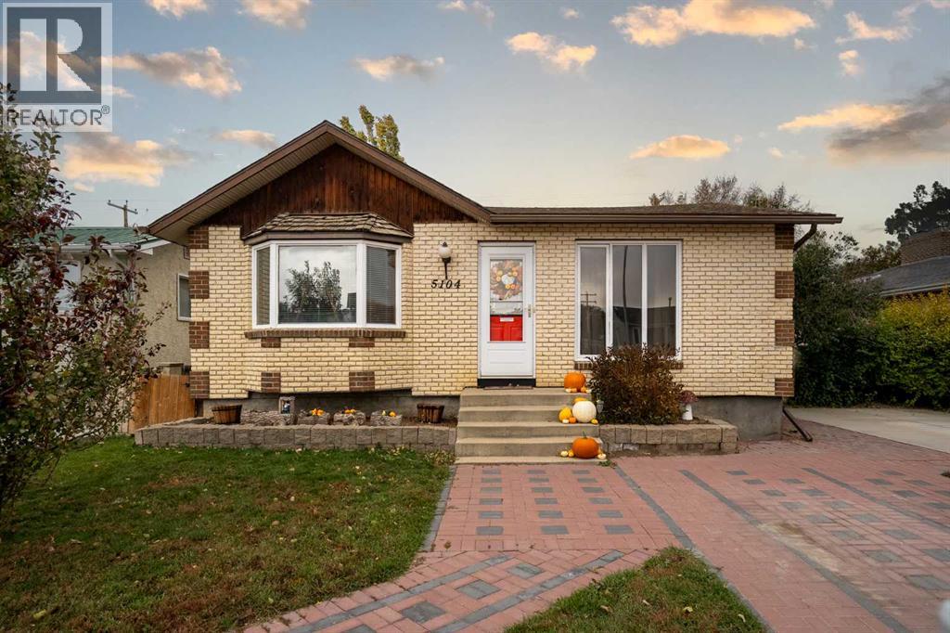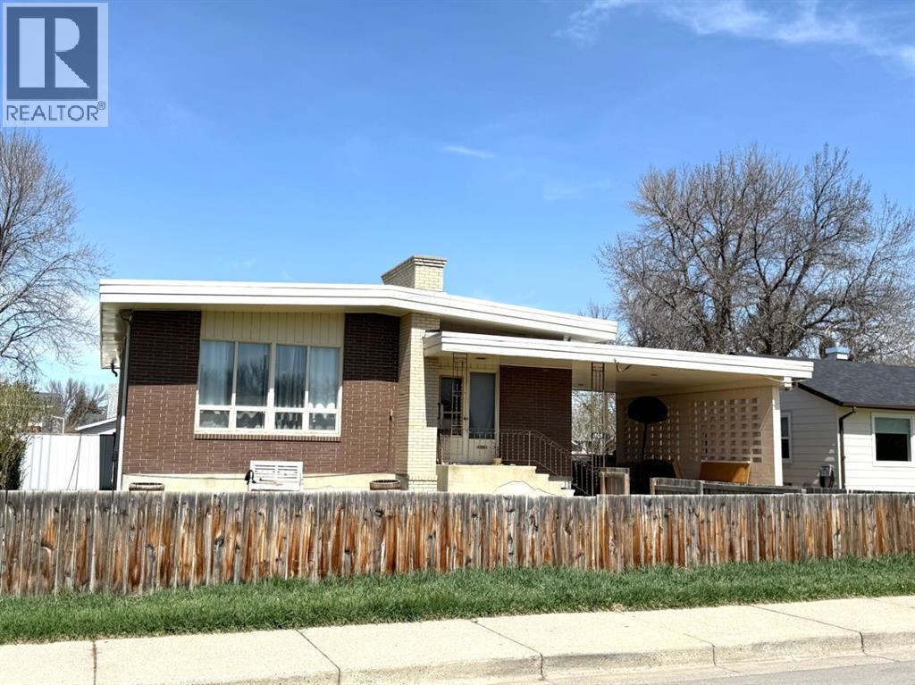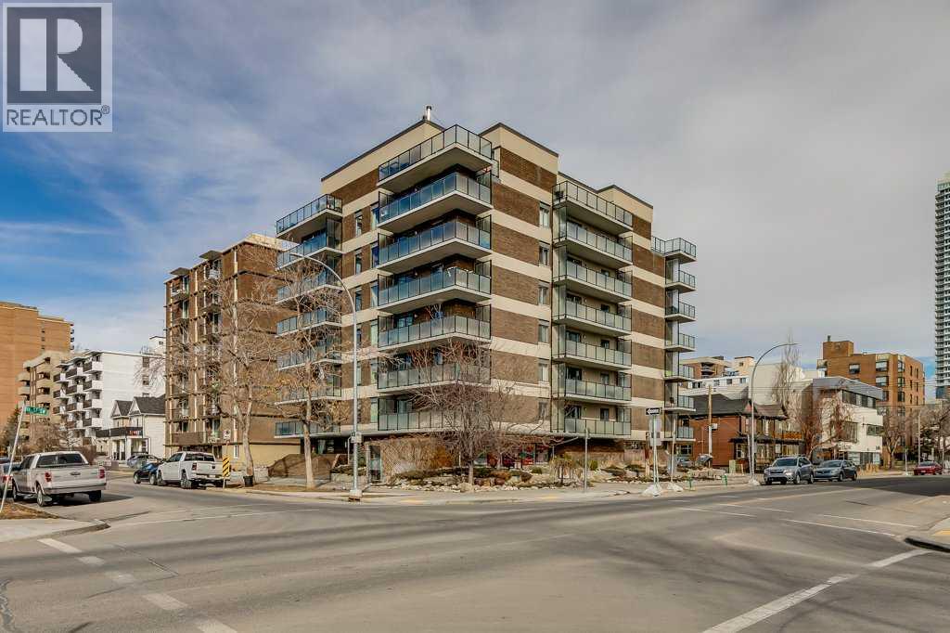- Houseful
- AB
- Claresholm
- T0L
- 24 Tamarack Rd E
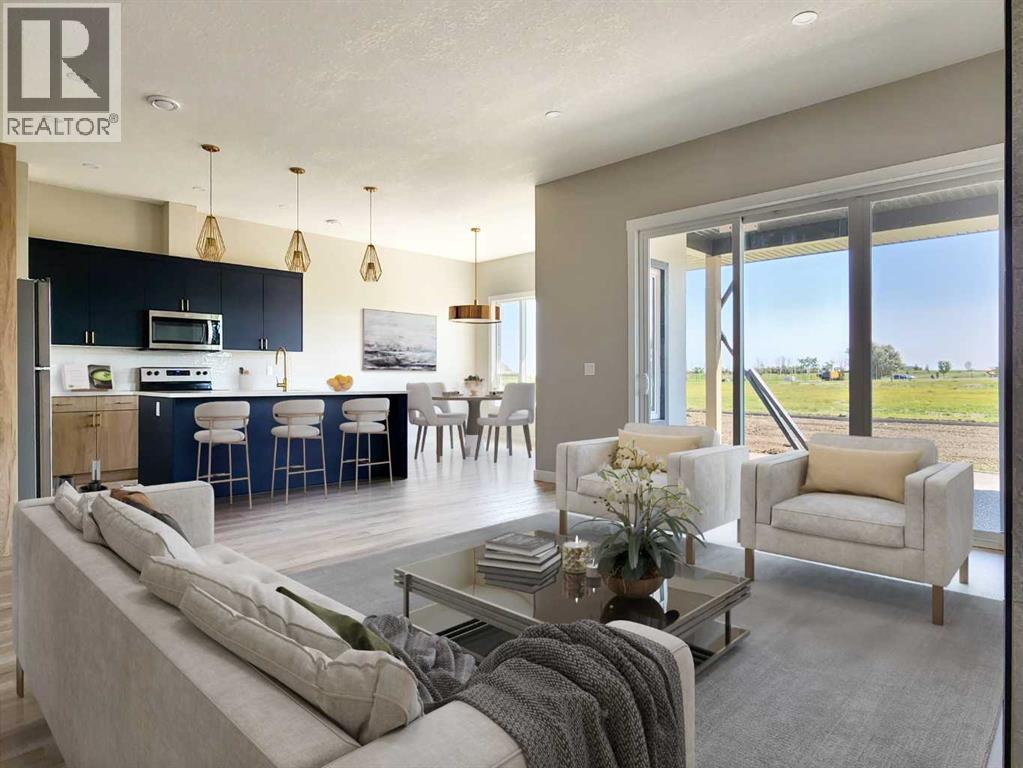
Highlights
Description
- Home value ($/Sqft)$327/Sqft
- Time on Houseful88 days
- Property typeSingle family
- StyleBungalow
- Median school Score
- Year built2023
- Garage spaces2
- Mortgage payment
Step into modern comfort and lasting quality with this beautifully built 2023 bungalow, offering approximately 1,600 sq. ft. of well-designed main-floor living. Constructed with insulated precast concrete wall panels (R-23 rated), this home combines strength, energy efficiency, and superior sound insulation for year-round comfort and peace of mind.The open-concept floor plan includes 3 spacious bedrooms, 2 full bathrooms, and an attached double garage. Upon entry, you're welcomed by a versatile front bedroom or den—ideal for a home office, guest room, or flex space.At the heart of the home, a bright and spacious living room with a cozy gas fireplace connects seamlessly to the dining area and modern kitchen. Floor-to-ceiling sliding patio doors lead to a covered patio—perfect for outdoor relaxation or entertaining guests.The kitchen is a showstopper with its contemporary blue and wood-tone cabinetry, gold-colored handles and fixtures, durable Corian countertops, and ample storage. Conveniently located off the kitchen is the main-floor laundry area and access to the insulated, drywalled double garage—complete with epoxy floors.Down the hallway, you’ll find a generous second bedroom, a well-appointed 5-piece main bath, and a serene primary suite. The primary bedroom includes a large walk-in closet and a spa-inspired ensuite featuring black fixtures , a walk-in shower, soaking tub, and double sinks.Additional highlights throughout the home include pot lighting, oversized windows for natural light, durable vinyl plank flooring, in-floor heating, and an on-demand hot water system.Exterior Features:Designed for low maintenance and high curb appeal, the exterior features a modern black front door and garage door, a covered entry with stone inspired accents, and maintenance-free finishes throughout.The R-33 precast concrete wall system, paired with added exterior insulation, ensures top-tier thermal performance, reduced energy costs, and a quiet interior environment—blocking out both traffic and neighborhood noise.This is a truly solid, energy-efficient home built with lasting comfort and minimal upkeep in mind.Note: Some photos have been virtually staged. (id:63267)
Home overview
- Cooling None
- Heat type In floor heating
- # total stories 1
- Construction materials Poured concrete
- Fencing Not fenced
- # garage spaces 2
- # parking spaces 4
- Has garage (y/n) Yes
- # full baths 2
- # total bathrooms 2.0
- # of above grade bedrooms 3
- Flooring Vinyl
- Has fireplace (y/n) Yes
- Community features Golf course development
- Lot dimensions 7200
- Lot size (acres) 0.16917293
- Building size 1622
- Listing # A2241063
- Property sub type Single family residence
- Status Active
- Laundry 3.124m X 2.896m
Level: Main - Bedroom 3.658m X 3.353m
Level: Main - Furnace 1.6m X 1.119m
Level: Main - Primary bedroom 3.709m X 4.977m
Level: Main - Living room 4.596m X 5.691m
Level: Main - Other 1.6m X 2.896m
Level: Main - Foyer 2.49m X 2.844m
Level: Main - Dining room 3.581m X 2.414m
Level: Main - Kitchen 3.581m X 4.929m
Level: Main - Bathroom (# of pieces - 4) 1.6m X 3.024m
Level: Main - Bathroom (# of pieces - 5) 2.566m X 3.024m
Level: Main - Bedroom 3.353m X 3.176m
Level: Main
- Listing source url Https://www.realtor.ca/real-estate/28654595/24-tamarack-road-e-claresholm
- Listing type identifier Idx

$-1,413
/ Month

