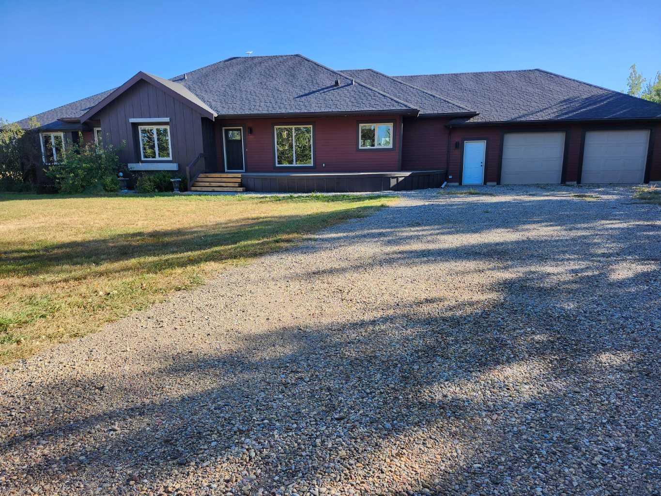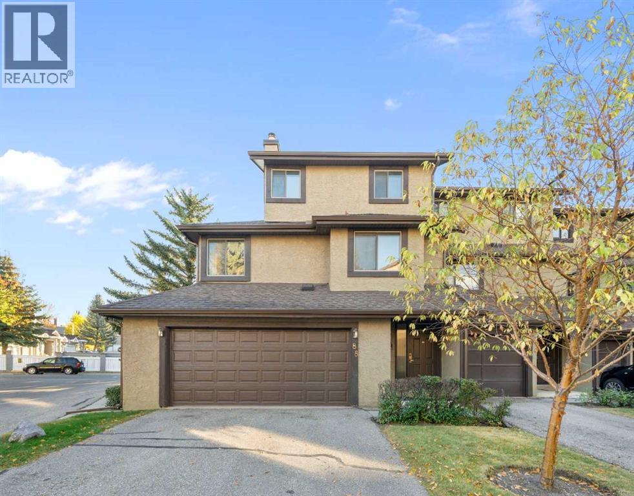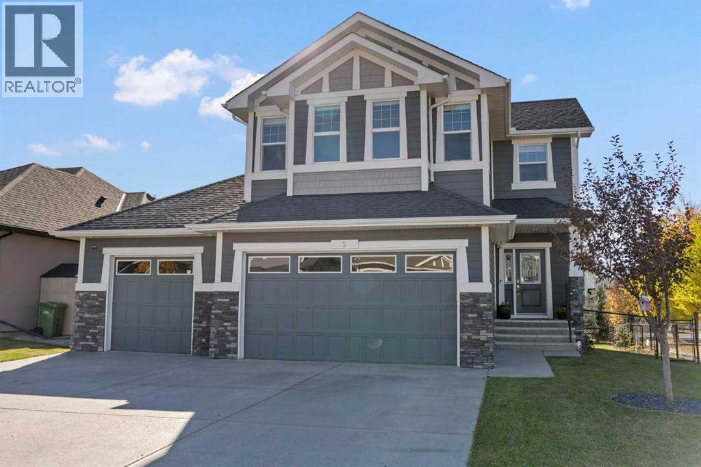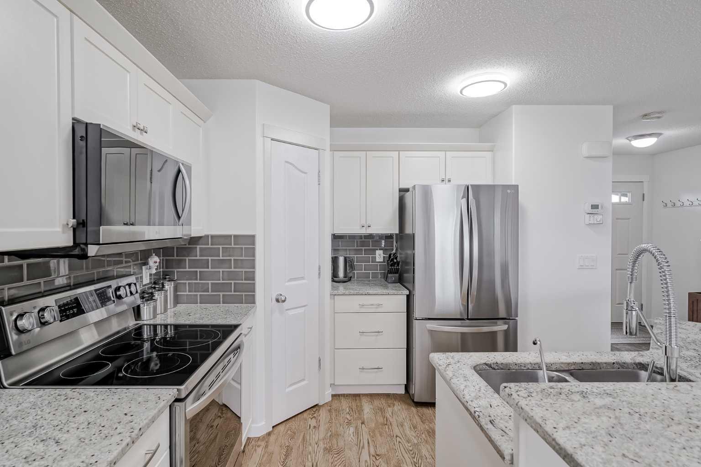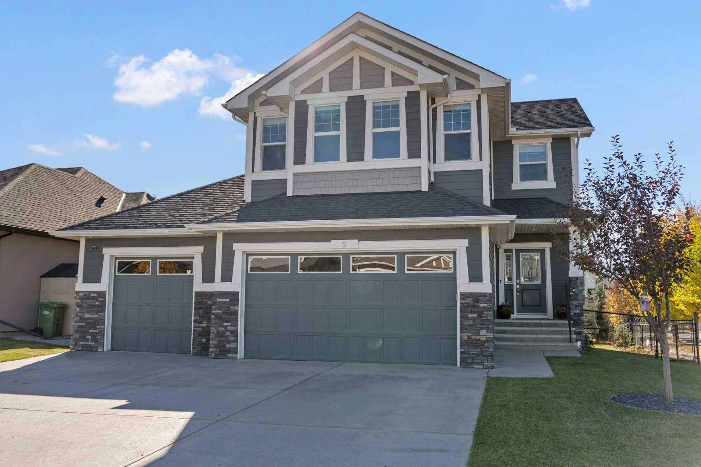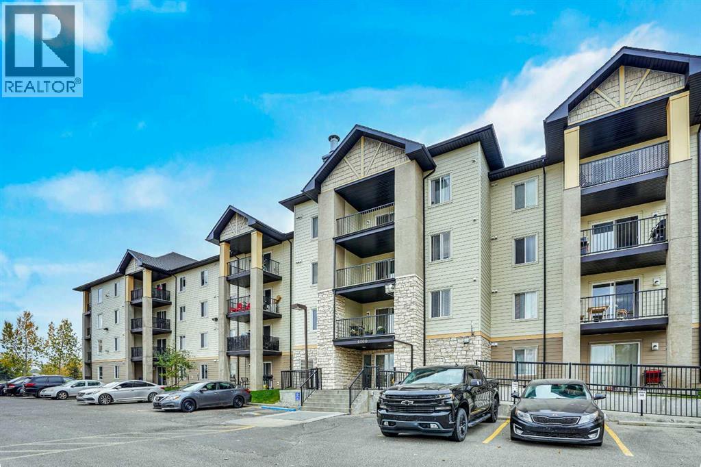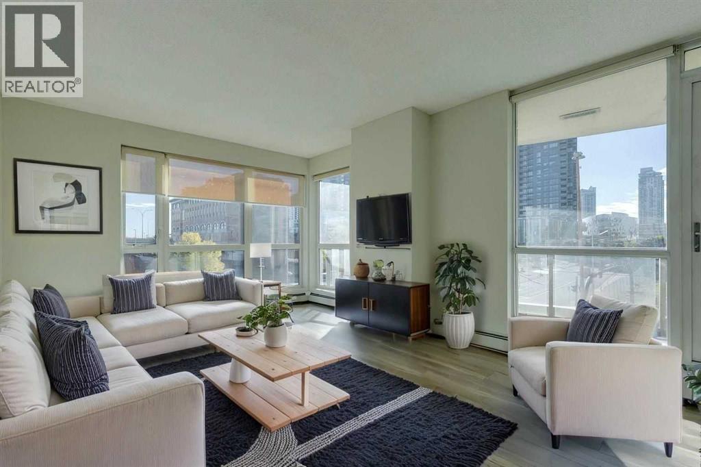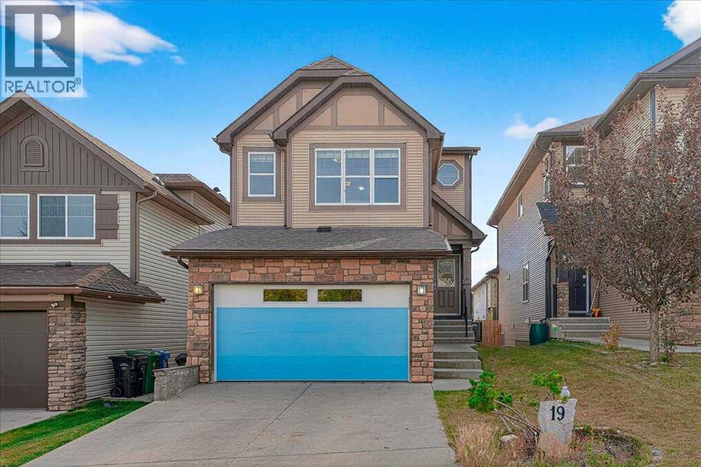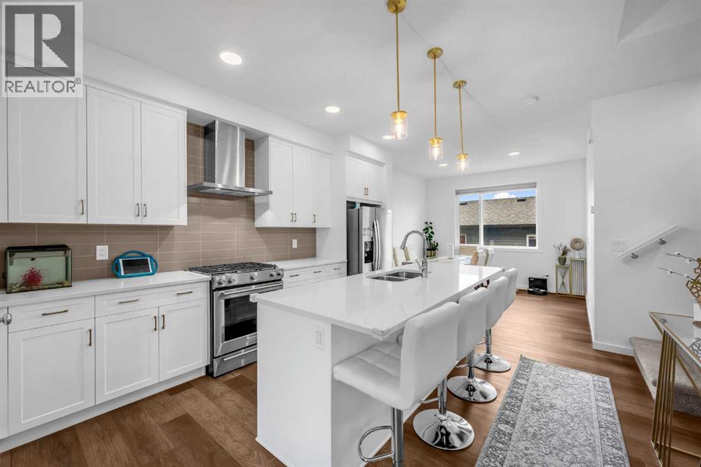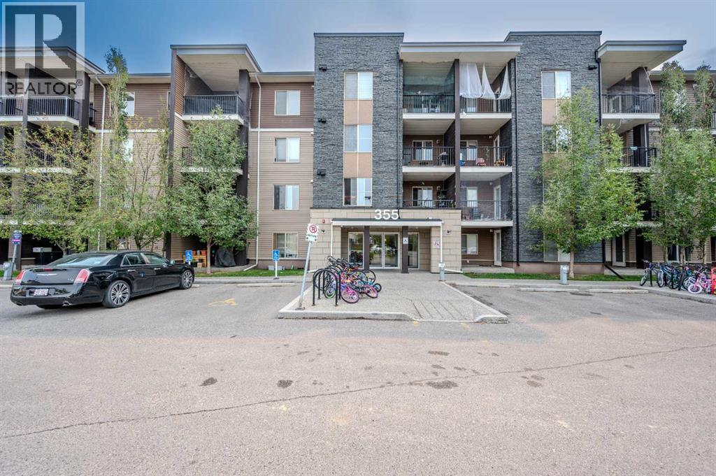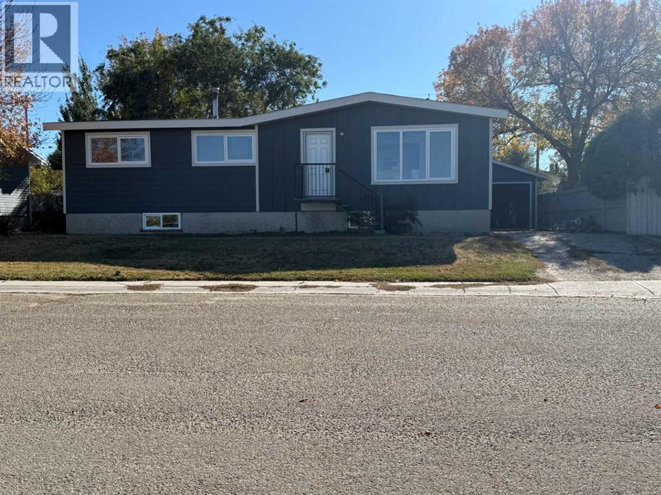- Houseful
- AB
- Claresholm
- T0L
- 4 Street W Unit 5039
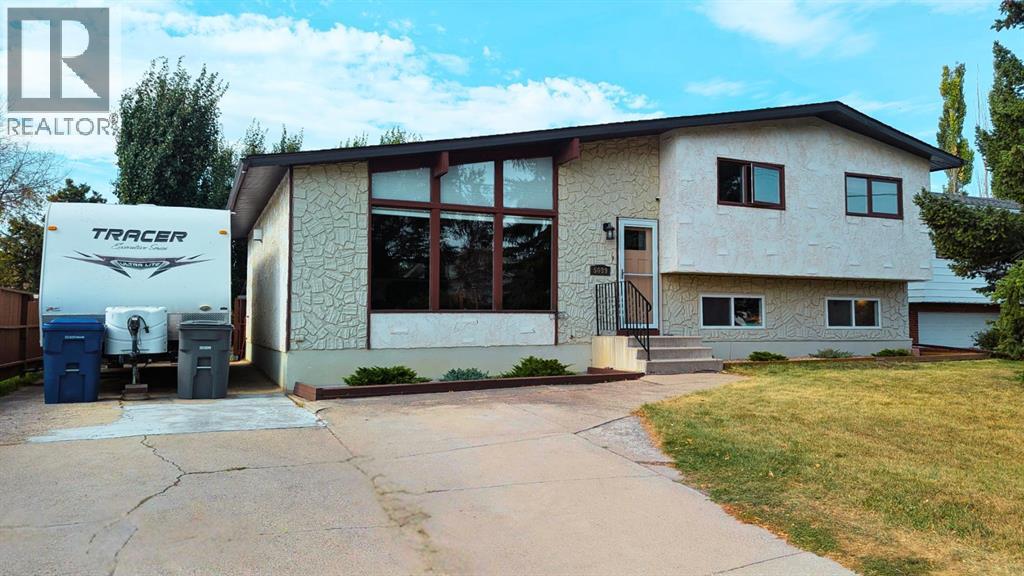
Highlights
Description
- Home value ($/Sqft)$281/Sqft
- Time on Housefulnew 7 days
- Property typeSingle family
- Style4 level
- Median school Score
- Year built1973
- Mortgage payment
This beautifully maintained 4-level split offers 1,562 sq. ft. of comfortable living space on a large, private lot in Claresholm. With 3 bedrooms plus an open home office, it’s the perfect blend of functionality and flexibility.The vaulted ceiling and engineered hardwood create an airy, light-filled main living area, complete with custom cellular blinds. The updated kitchen features newer stainless steel appliances and opens to the dining and living spaces, making it ideal for entertaining. Two gas fireplaces add warmth and charm, while central A/C keeps the home cool in the summer.Upstairs, you’ll find 2 spacious bedrooms, the office and a full bath. The open home office overlooks the main level, offering a bright and versatile workspace. Additional levels provide a second bathroom, cozy family room, laundry, and extra storage.The outdoor space is just as impressive, with a large, mature lot filled with trees, a fully fenced yard, RV parking, and plenty of room to relax. Ask your Realtor of a copy of the feature sheet in supplements. Come see all this home has to offer! (id:63267)
Home overview
- Cooling Central air conditioning
- Heat source Natural gas
- Heat type Forced air
- Construction materials Wood frame
- Fencing Fence
- # parking spaces 4
- # full baths 2
- # total bathrooms 2.0
- # of above grade bedrooms 3
- Flooring Carpeted, hardwood, laminate, linoleum
- Has fireplace (y/n) Yes
- Community features Golf course development
- Directions 2014884
- Lot desc Garden area, landscaped, lawn
- Lot dimensions 7200
- Lot size (acres) 0.16917293
- Building size 1562
- Listing # A2261169
- Property sub type Single family residence
- Status Active
- Primary bedroom 3.987m X 4.243m
Level: 2nd - Office 3.149m X 3.557m
Level: 2nd - Bathroom (# of pieces - 4) 2.615m X 2.947m
Level: 2nd - Bedroom 3.2m X 4.548m
Level: 2nd - Other 7.949m X 4.243m
Level: Basement - Furnace 6.453m X 4.42m
Level: Basement - Bedroom 2.819m X 3.682m
Level: Lower - Bathroom (# of pieces - 3) 3.429m X 3.328m
Level: Lower - Family room 5.614m X 4.977m
Level: Lower - Storage 4.139m X 2.743m
Level: Main - Other 3.481m X 2.691m
Level: Main - Living room 6.654m X 4.877m
Level: Main - Other 5.358m X 4.191m
Level: Main
- Listing source url Https://www.realtor.ca/real-estate/28937569/5039-4-street-w-claresholm
- Listing type identifier Idx

$-1,171
/ Month

