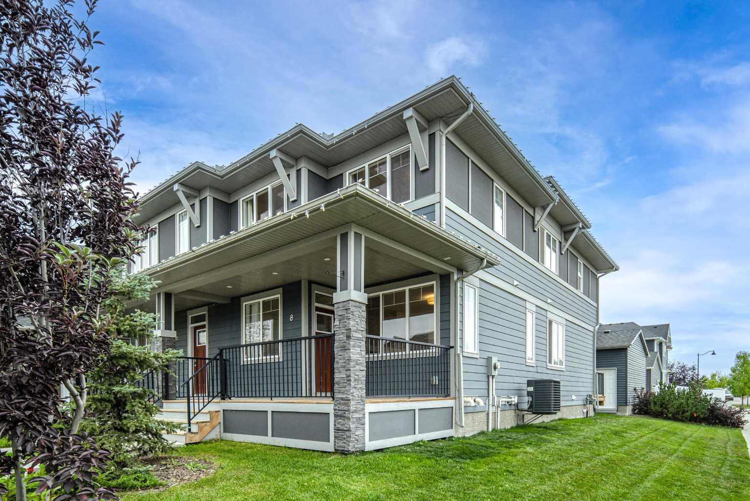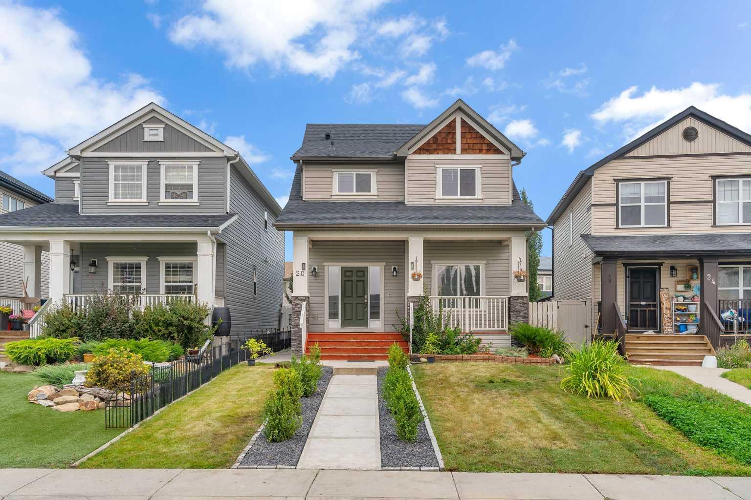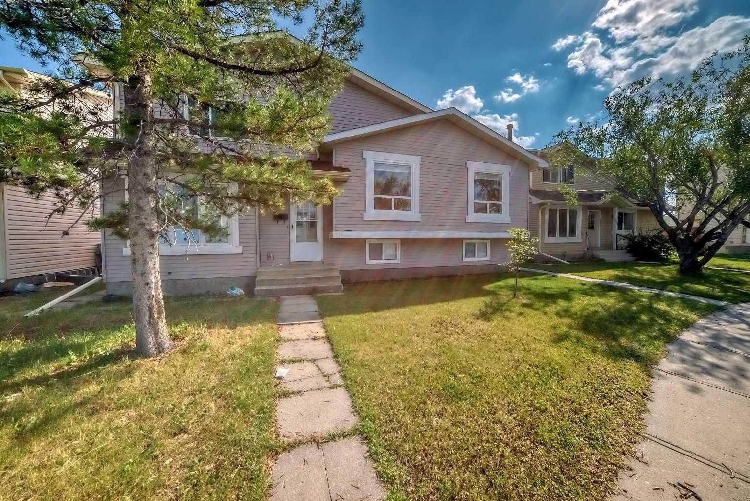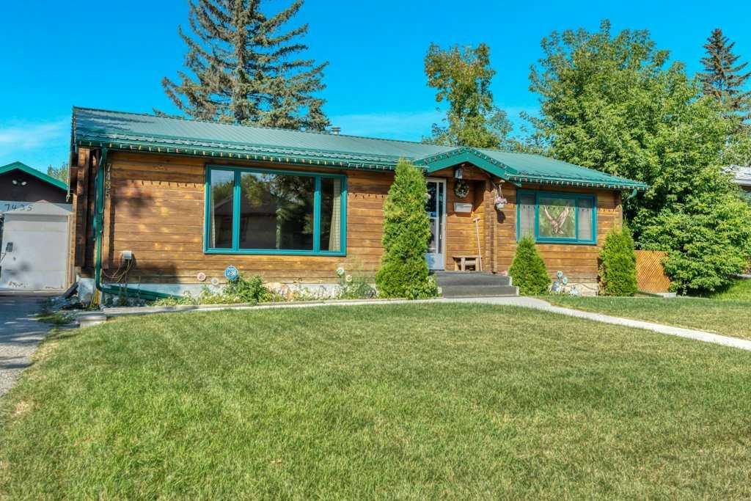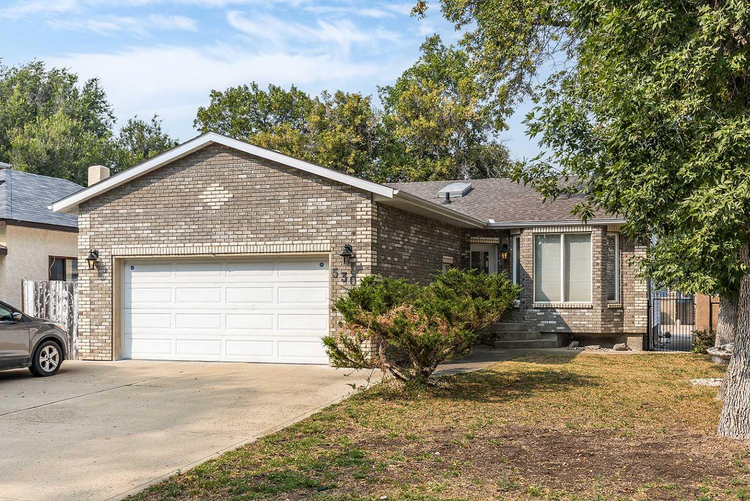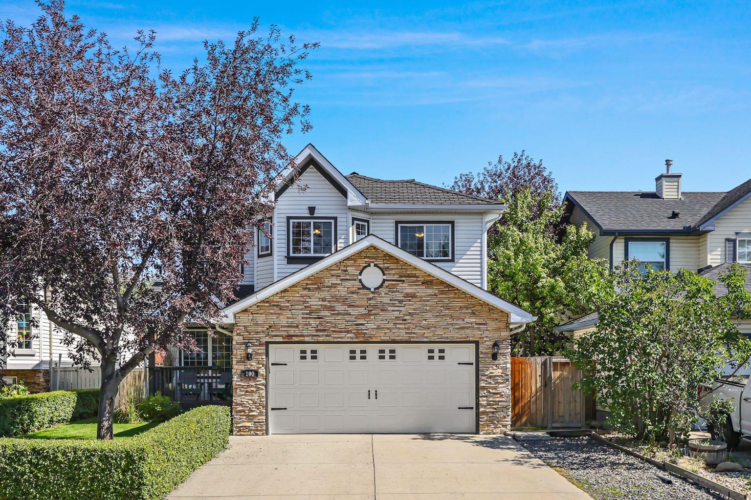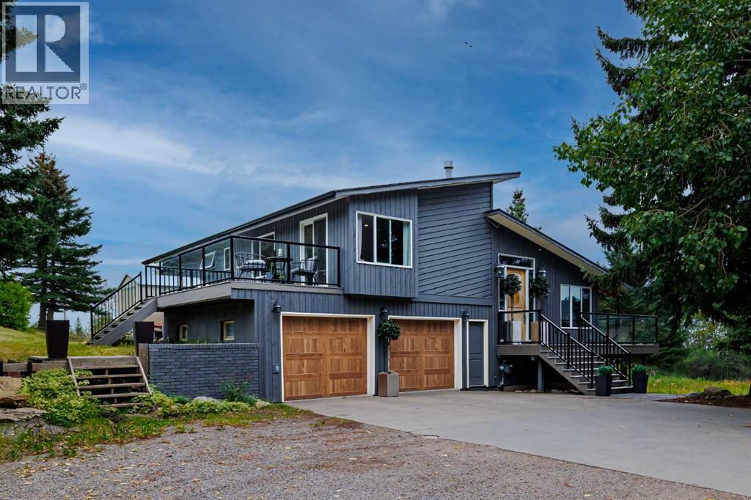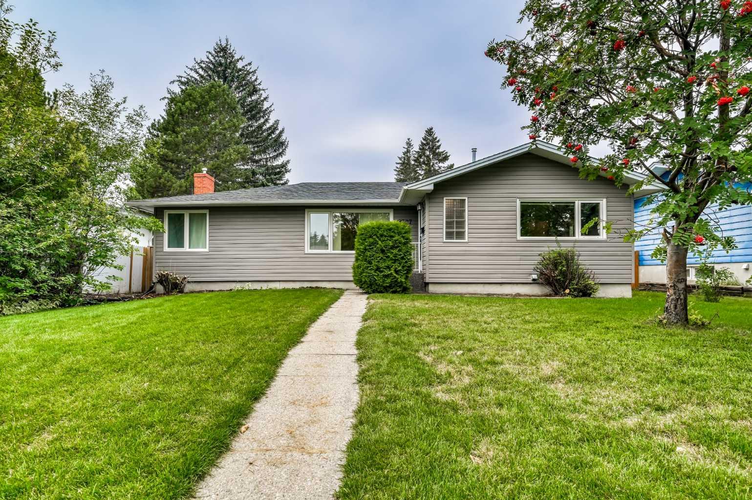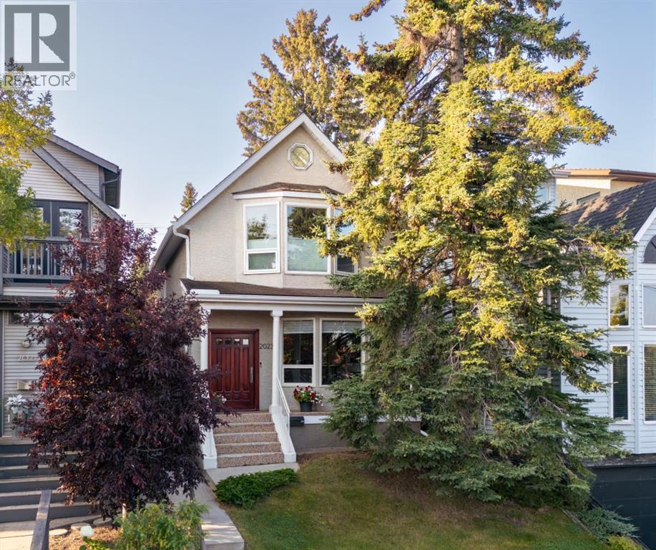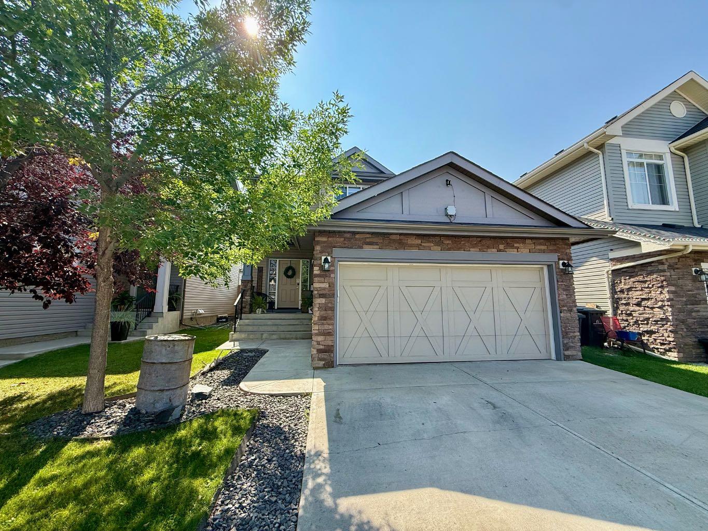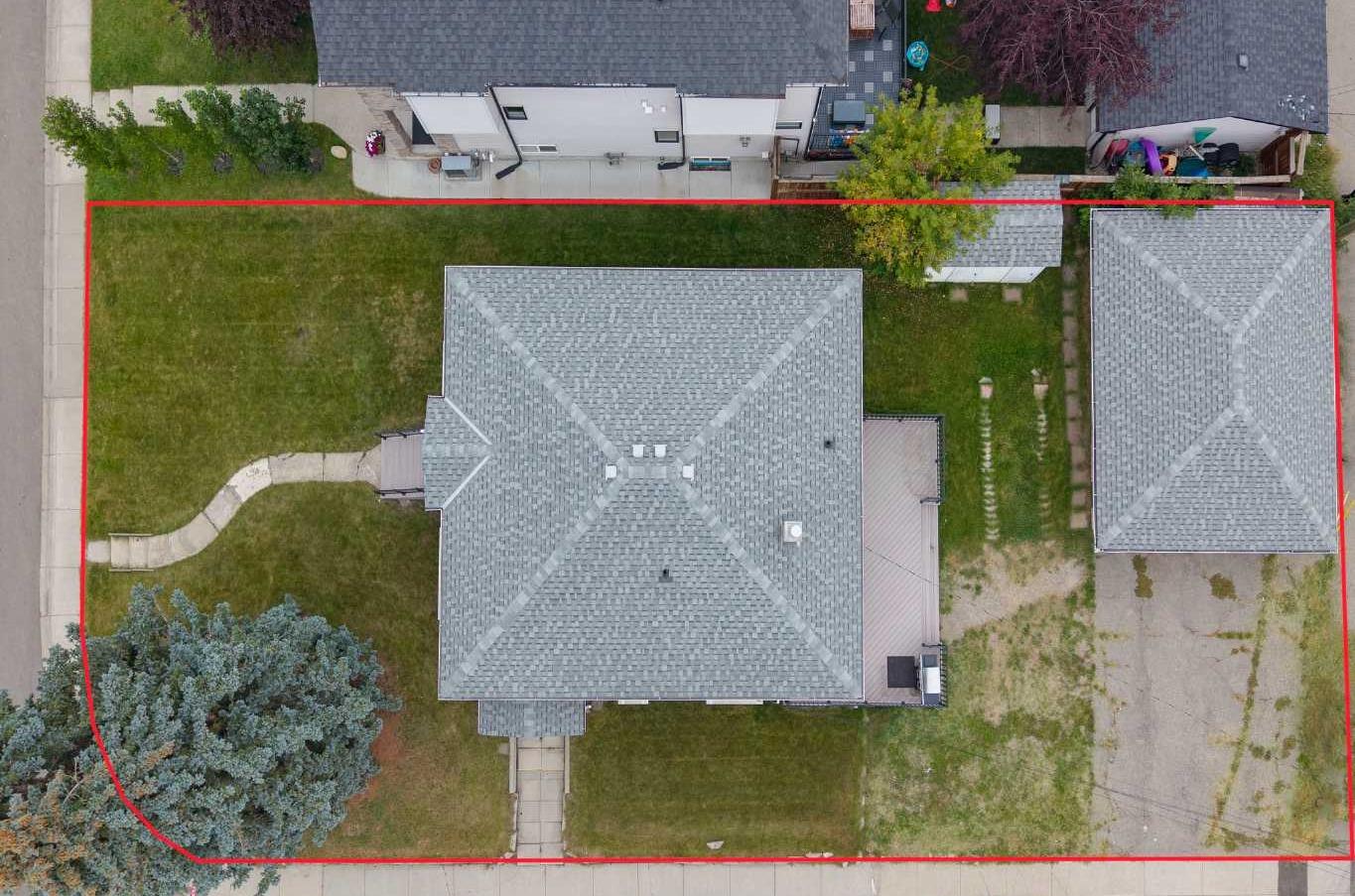- Houseful
- AB
- Claresholm
- T0L
- 45 Mountainview Cres
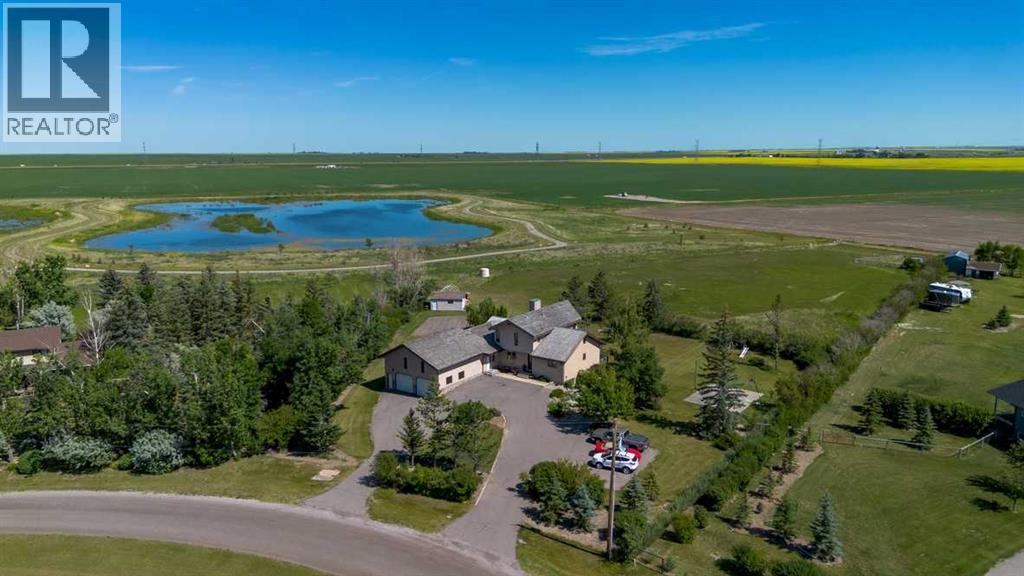
Highlights
Description
- Home value ($/Sqft)$374/Sqft
- Time on Houseful50 days
- Property typeSingle family
- Lot size3.27 Acres
- Year built1985
- Garage spaces2
- Mortgage payment
This 3.27 acre country estate in Claresholm is the ideal family living situation. This beautiful location on Mountainview Crescent does not come around often. There is even a view of the wetlands from this large family home. The circular drive has added parking and the wonderful landscaping is mature and dreamy. There is even a garden spot ready for the new owners. There is a basketball pad, an outdoor fire pit gathering area, a play area, extra storage shed and thimble woodshed. The property is fenced and private. Now let's talk about the house! There are currently 4 bedrooms but the extra studio area in basement could easily be converted to even more bedrooms. The kitchen is massive and then there is a breakfast nook area and dining area with access to the trex deck outside. The living room is bright, light, and roomy. The Living Room boasts vaulted ceilings and a Town and Country Gas fireplace and two story windows with Hunter Douglas blinds. The basement family room is a walk-out to a hot tub area where the hot tub is ready for you. The primary bedroom and ensuite is in the upper level with ample storage besides the walk in closet. Some of the great extras you may not notice are the central vacuum, the 556 square feet of garage loft space not included in listed square footage, the natural gas BBQ connected to house gas and stays with the property, as well as the pool table. Come envision raising your family here with space to move and grow. Don't miss out on one of Claresholm's best locations! (id:63267)
Home overview
- Cooling Window air conditioner, wall unit
- Heat source Natural gas
- Heat type Forced air
- Sewer/ septic Septic system
- # total stories 2
- Fencing Fence
- # garage spaces 2
- # parking spaces 8
- Has garage (y/n) Yes
- # full baths 3
- # half baths 1
- # total bathrooms 4.0
- # of above grade bedrooms 4
- Flooring Carpeted, hardwood, tile, vinyl
- Has fireplace (y/n) Yes
- Lot dimensions 3.27
- Lot size (acres) 3.27
- Building size 2270
- Listing # A2236076
- Property sub type Single family residence
- Status Active
- Other 1.423m X 3.377m
Level: 2nd - Primary bedroom 3.962m X 5.538m
Level: 2nd - Storage 3.048m X 2.463m
Level: 2nd - Bathroom (# of pieces - 4) 2.033m X 2.515m
Level: 2nd - Pantry 2.719m X 1.728m
Level: Basement - Furnace 4.444m X 1.5m
Level: Basement - Bathroom (# of pieces - 3) 2.947m X 2.667m
Level: Basement - Bedroom 3.53m X 3.377m
Level: Basement - Storage 3.962m X 3.734m
Level: Basement - Recreational room / games room 6.834m X 5.081m
Level: Basement - Office 2.438m X 1.701m
Level: Basement - Bedroom 4.444m X 2.896m
Level: Basement - Bedroom 4.596m X 3.072m
Level: Main - Foyer 2.768m X 2.768m
Level: Main - Bathroom (# of pieces - 4) 3.048m X 2.515m
Level: Main - Living room 6.12m X 5.081m
Level: Main - Dining room 3.53m X 3.81m
Level: Main - Breakfast room 3.353m X 3.429m
Level: Main - Kitchen 4.929m X 3.786m
Level: Main - Bathroom (# of pieces - 2) 1.219m X 2.134m
Level: Main
- Listing source url Https://www.realtor.ca/real-estate/28620499/45-mountainview-crescent-claresholm
- Listing type identifier Idx

$-2,267
/ Month


