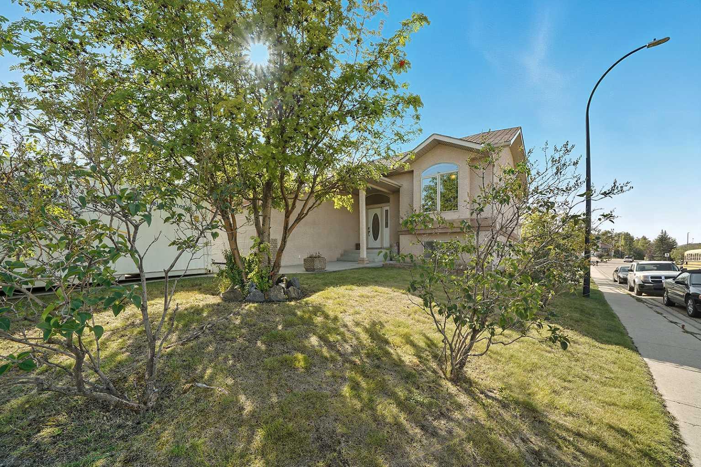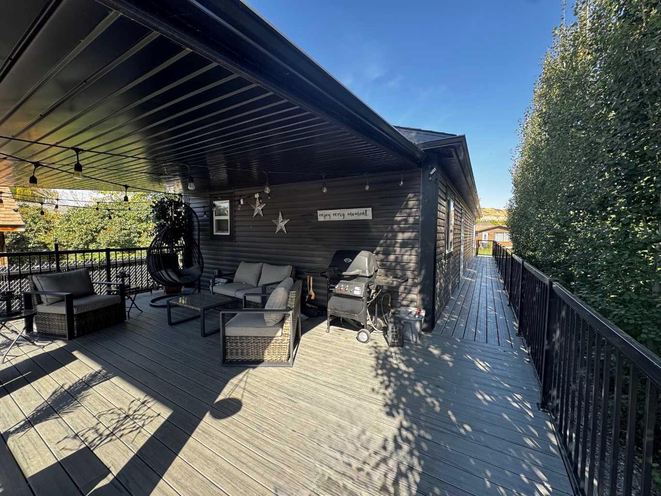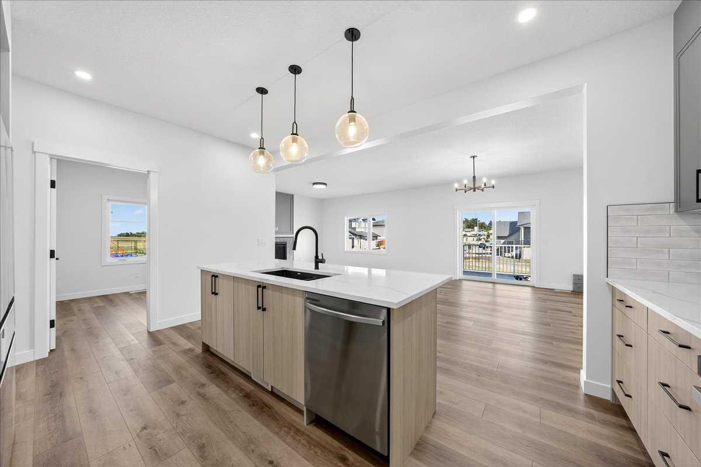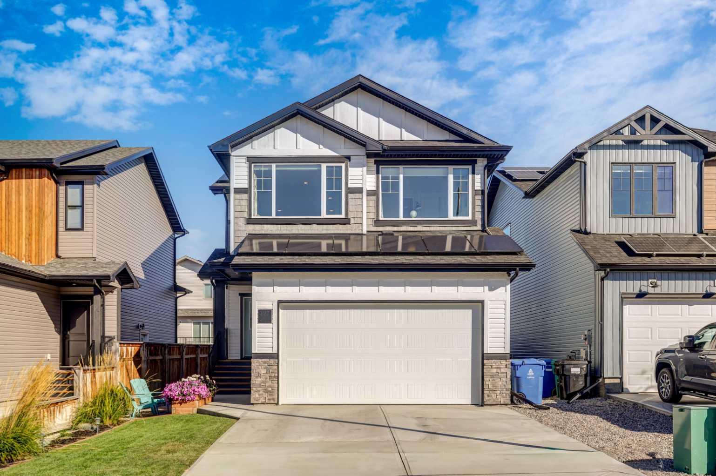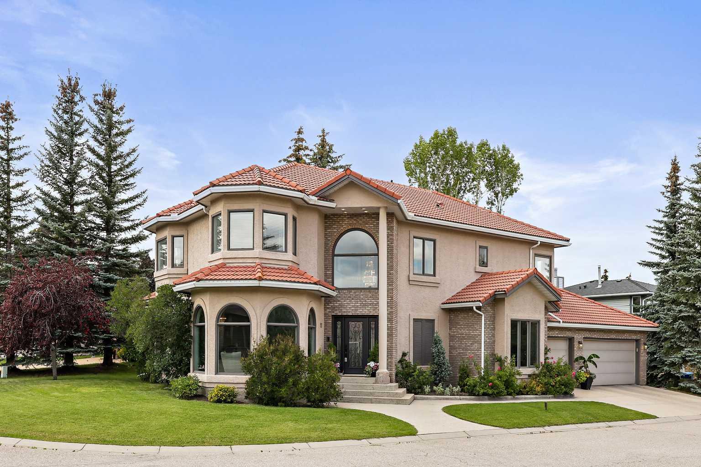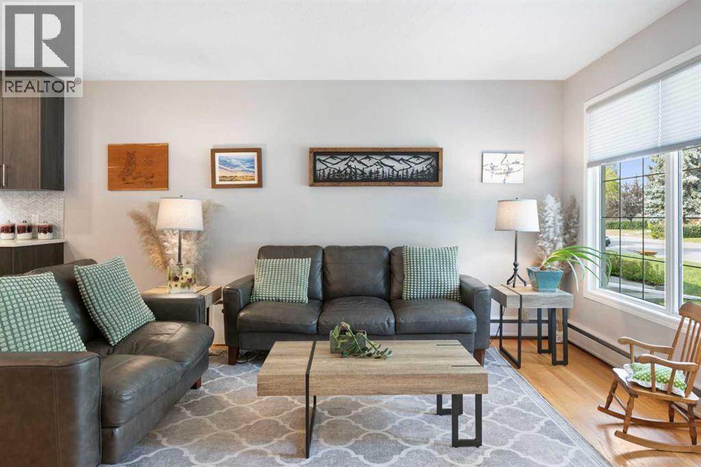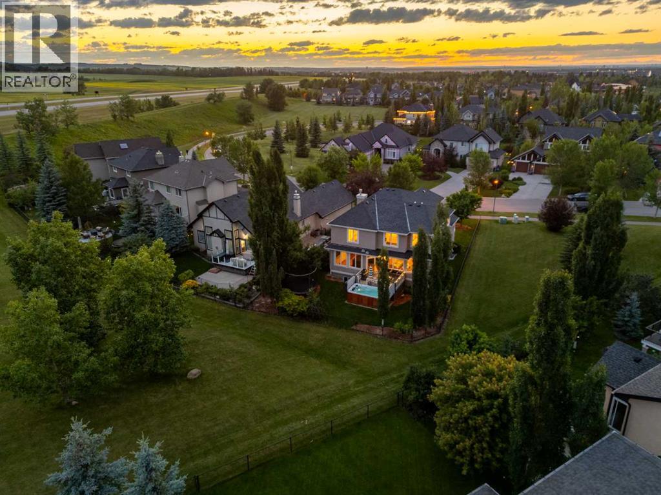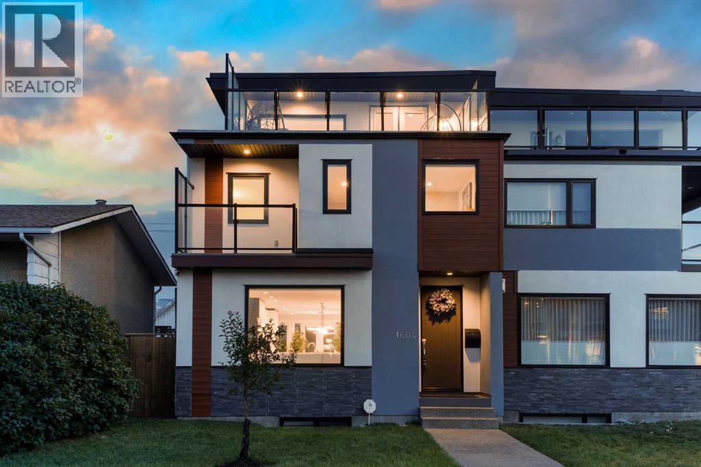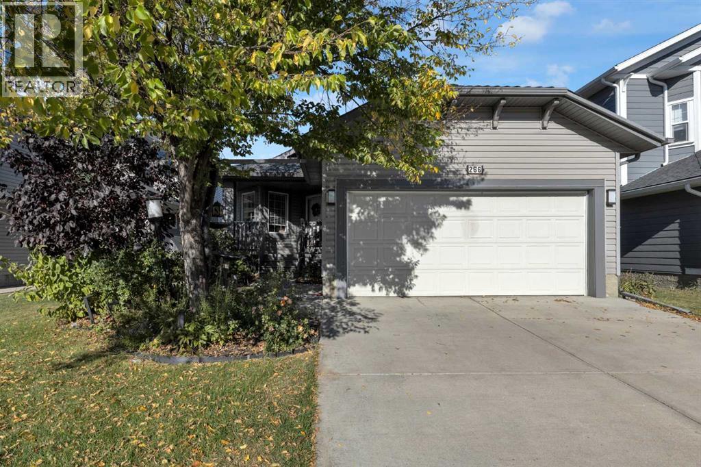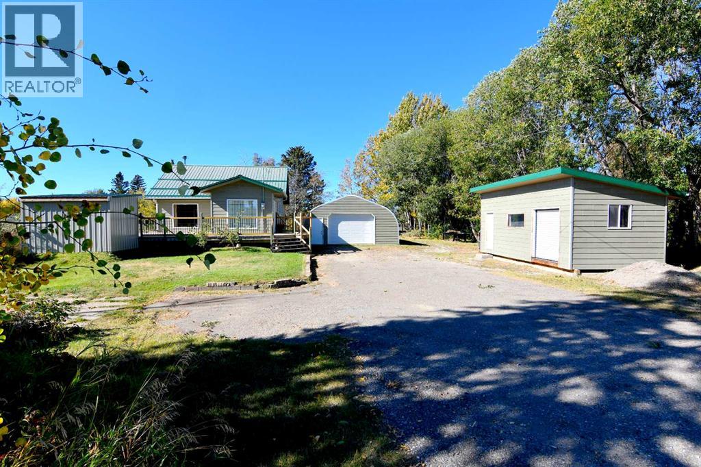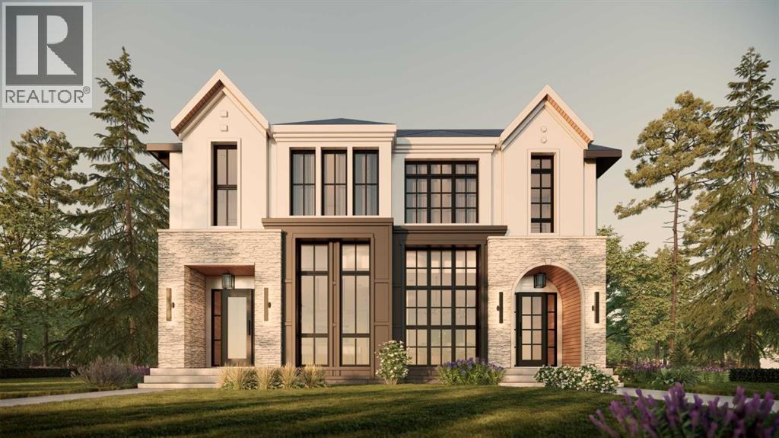- Houseful
- AB
- Claresholm
- T0L
- 46 Avenue W Unit 403
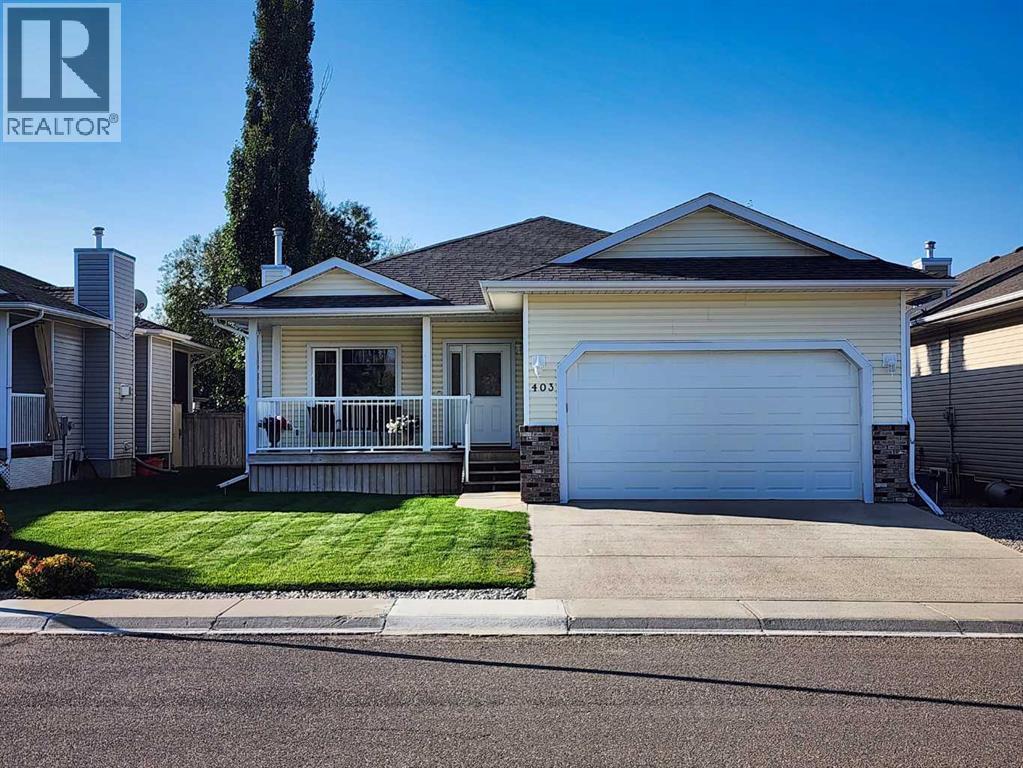
Highlights
Description
- Home value ($/Sqft)$364/Sqft
- Time on Housefulnew 6 hours
- Property typeSingle family
- StyleBungalow
- Median school Score
- Year built2006
- Garage spaces2
- Mortgage payment
Charming Home in a Quiet, Peaceful Location....This beautifully maintained home offers comfort, space, and style in a serene setting. Featuring 2 bedrooms and 2 bathrooms on the main floor, it boasts a bright open-concept layout with large windows that fill the space with natural light. The inviting upstairs living room is centered around a cozy gas fireplace—perfect for relaxing evenings. The kitchen offers ample cabinetry and a center island with seating, ideal for casual meals and entertaining guests.The spacious primary suite includes a large walk-in closet and a 3-piece ensuite with a walk-in shower. Convenient main floor laundry adds to the home's overall functionality.The basement offers excellent potential for development, with space to add additional bedrooms, a full bathroom, and a generous living area—perfect for a growing family, guests, or a home office.Outside, enjoy both a covered front porch and a private back deck—both enhanced with low-maintenance aluminum railings. The fully fenced yard is ideal for children or pets, and underground sprinklers help keep the landscaping lush with ease. The attached garage is insulated and drywalled, offering comfort and utility year-round.This home blends comfort, practicality, and peaceful living—don’t miss your chance to call it home! (id:63267)
Home overview
- Cooling None
- Heat type Forced air
- # total stories 1
- Construction materials Wood frame
- Fencing Fence
- # garage spaces 2
- # parking spaces 2
- Has garage (y/n) Yes
- # full baths 2
- # total bathrooms 2.0
- # of above grade bedrooms 2
- Flooring Carpeted, linoleum
- Has fireplace (y/n) Yes
- Community features Golf course development
- Lot dimensions 5950
- Lot size (acres) 0.13980263
- Building size 1234
- Listing # A2258910
- Property sub type Single family residence
- Status Active
- Storage 11.506m X 10.744m
Level: Basement - Dining room 6.501m X 3.072m
Level: Main - Bedroom 2.972m X 3.225m
Level: Main - Bathroom (# of pieces - 3) 2.49m X 3.225m
Level: Main - Primary bedroom 4.063m X 3.987m
Level: Main - Living room 5.31m X 5.486m
Level: Main - Bathroom (# of pieces - 4) 2.92m X 1.472m
Level: Main - Laundry 1.929m X 2.109m
Level: Main
- Listing source url Https://www.realtor.ca/real-estate/28900547/403-46-avenue-w-claresholm
- Listing type identifier Idx

$-1,197
/ Month

