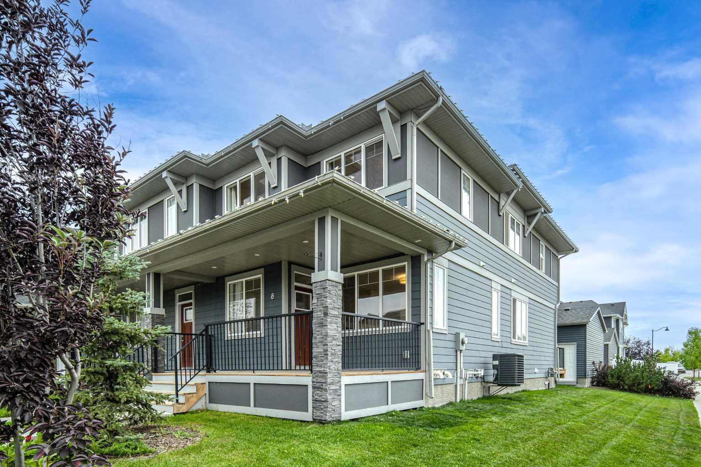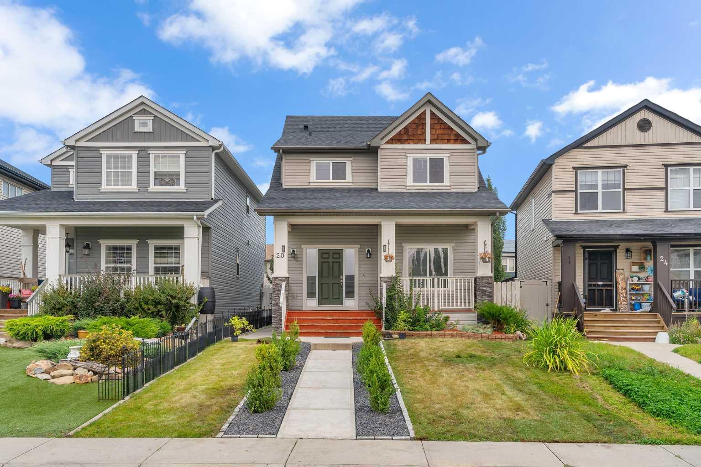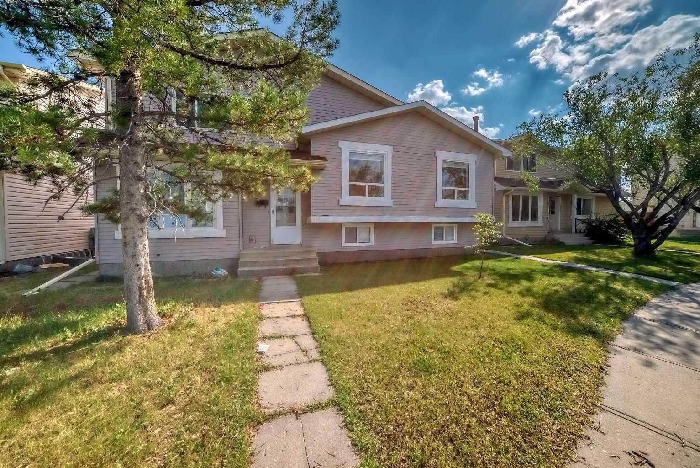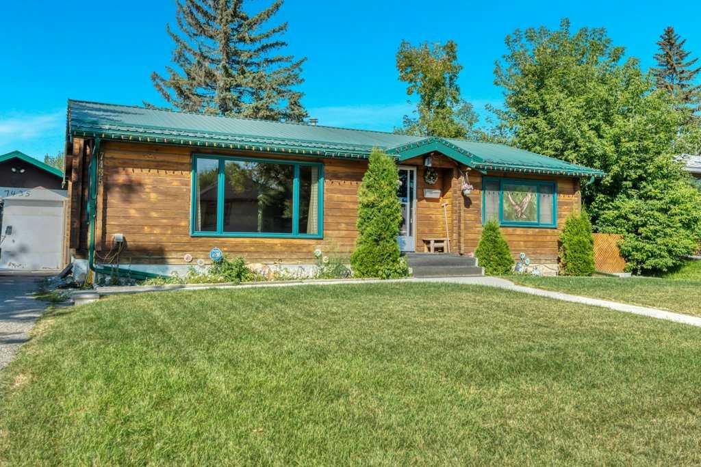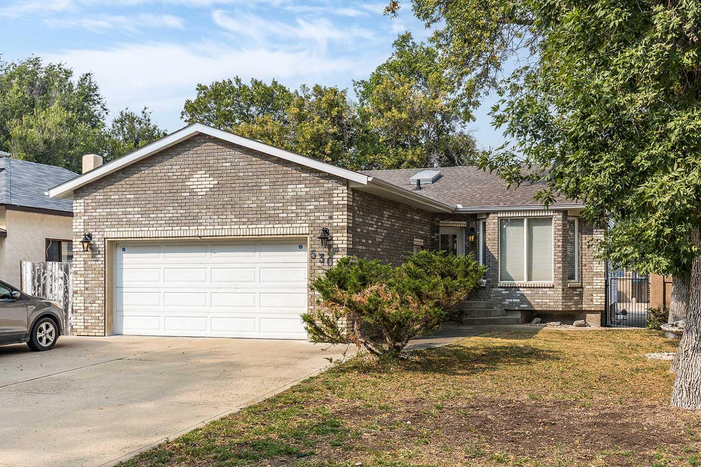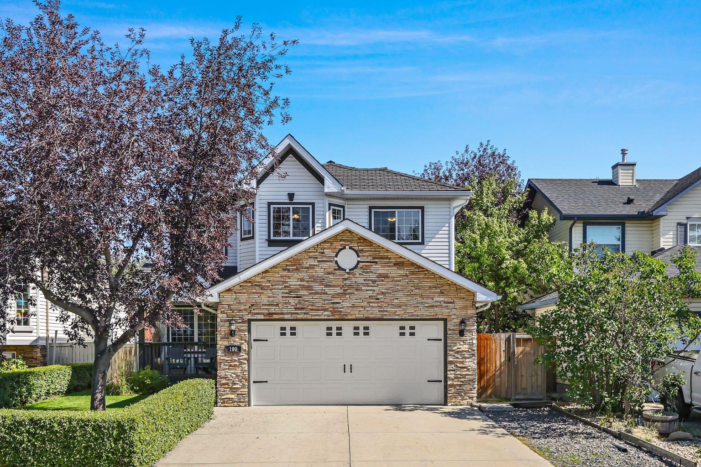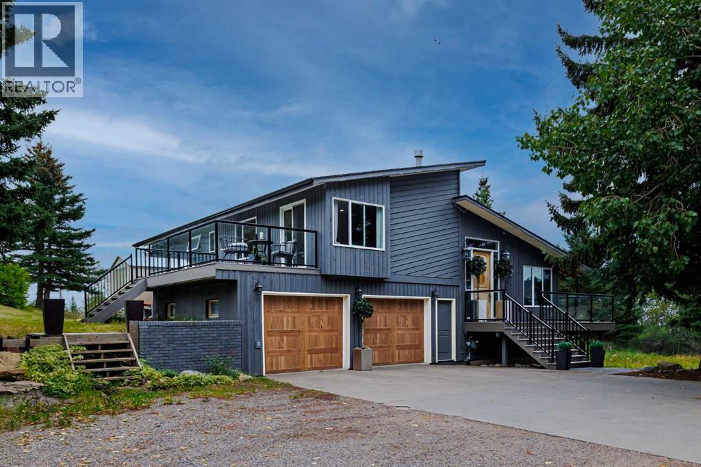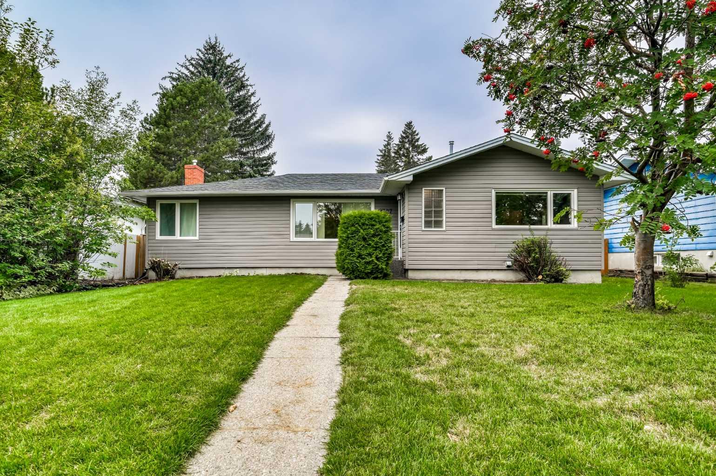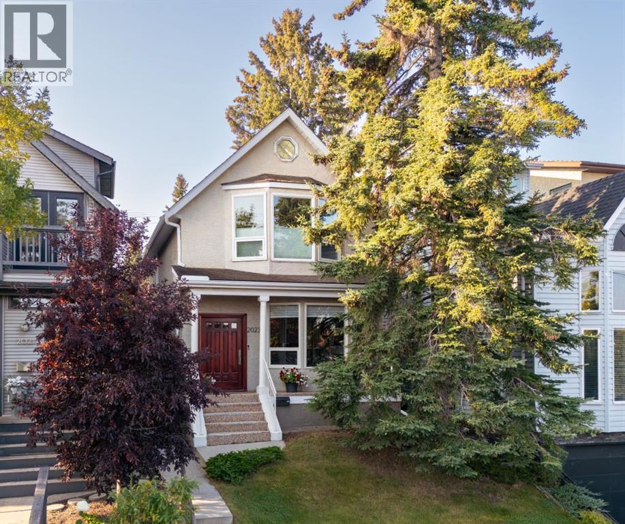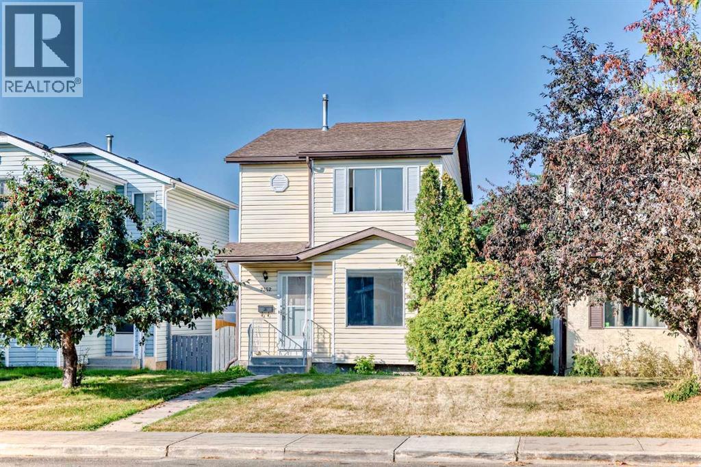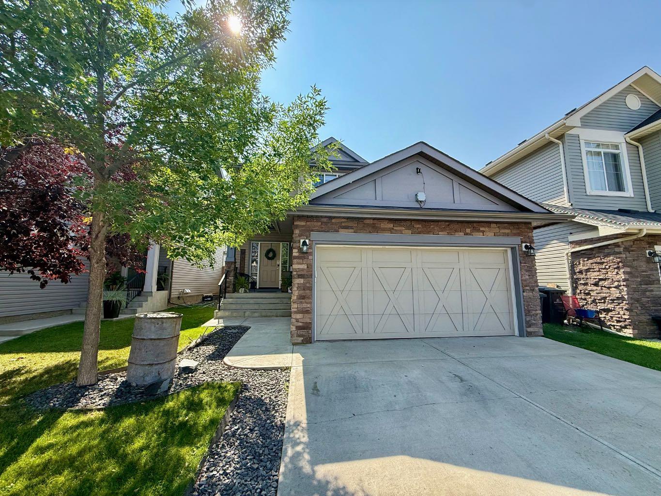- Houseful
- AB
- Claresholm
- T0L
- 48 Avenue W Unit 113
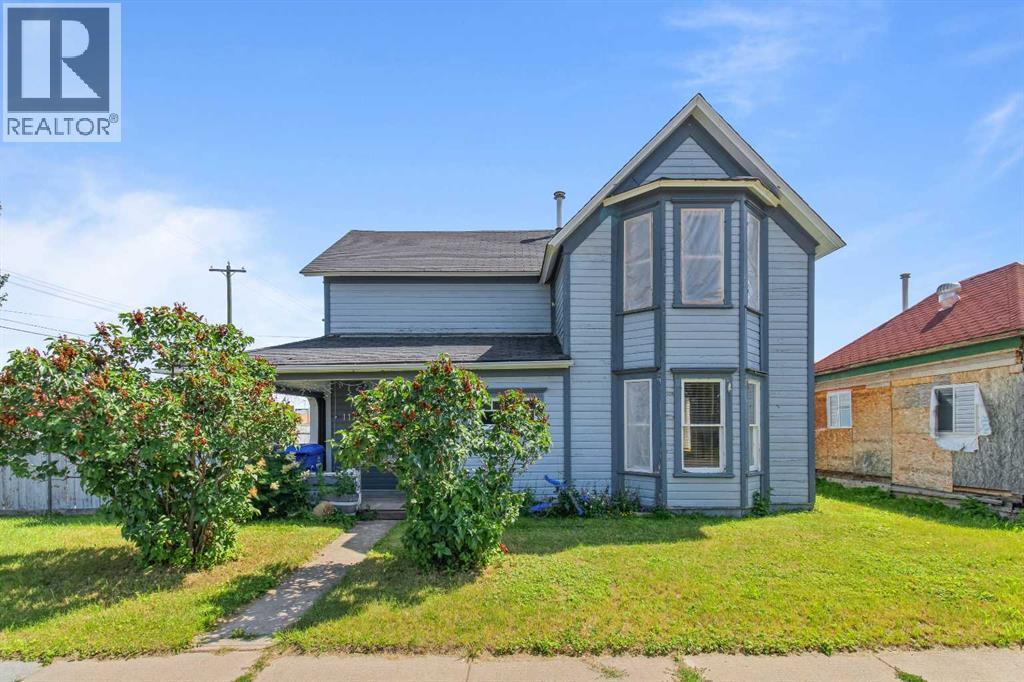
Highlights
This home is
61%
Time on Houseful
50 Days
School rated
4.9/10
Claresholm
-12.66%
Description
- Home value ($/Sqft)$100/Sqft
- Time on Houseful50 days
- Property typeSingle family
- Median school Score
- Lot size8,394 Sqft
- Year built1930
- Garage spaces1
- Mortgage payment
Looking to own a great legacy home in Claresholm? Welcome to 113 48 Ave W! This 2 story home is perfect for those looking for a fun project. The main floor features a huge family room, a living room, and a big dining room. The kitchen is complete with an island and plenty of room for nightly cooking. Laundry can be found on this level as well as a 3pc bathroom. Upstairs has all three bedrooms including a sizable primary bedroom. The home also has all the original hardwood flooring on both the main and second level. Outside you have a huge yard and a detached single garage. This home has tons of possibilities and once renovated, it will be the talk of the town! Contact your favourite REALTOR® today! (id:63267)
Home overview
Amenities / Utilities
- Cooling None
- Heat source Natural gas
- Heat type Forced air
Exterior
- # total stories 2
- Construction materials Wood frame
- Fencing Fence
- # garage spaces 1
- # parking spaces 4
- Has garage (y/n) Yes
Interior
- # full baths 2
- # total bathrooms 2.0
- # of above grade bedrooms 3
- Flooring Hardwood, laminate, tile
- Has fireplace (y/n) Yes
Location
- Directions 2055670
Lot/ Land Details
- Lot desc Lawn
- Lot dimensions 779.82
Overview
- Lot size (acres) 0.19269088
- Building size 2295
- Listing # A2240177
- Property sub type Single family residence
- Status Active
Rooms Information
metric
- Bedroom 2.819m X 3.377m
Level: 2nd - Bedroom 4.039m X 3.2m
Level: 2nd - Bathroom (# of pieces - 4) Measurements not available
Level: 2nd - Primary bedroom 4.063m X 4.09m
Level: 2nd - Other 2.033m X 2.643m
Level: Main - Living room 4.343m X 5.739m
Level: Main - Sunroom 5.867m X 2.286m
Level: Main - Storage 1.728m X 1.372m
Level: Main - Family room 4.014m X 8.306m
Level: Main - Bathroom (# of pieces - 3) Measurements not available
Level: Main - Foyer 2.158m X 6.197m
Level: Main - Dining room 3.505m X 5.791m
Level: Main - Kitchen 4.877m X 3.581m
Level: Main
SOA_HOUSEKEEPING_ATTRS
- Listing source url Https://www.realtor.ca/real-estate/28621296/113-48-avenue-w-claresholm
- Listing type identifier Idx
The Home Overview listing data and Property Description above are provided by the Canadian Real Estate Association (CREA). All other information is provided by Houseful and its affiliates.

Lock your rate with RBC pre-approval
Mortgage rate is for illustrative purposes only. Please check RBC.com/mortgages for the current mortgage rates
$-611
/ Month25 Years fixed, 20% down payment, % interest
$
$
$
%
$
%

Schedule a viewing
No obligation or purchase necessary, cancel at any time
Nearby Homes
Real estate & homes for sale nearby

