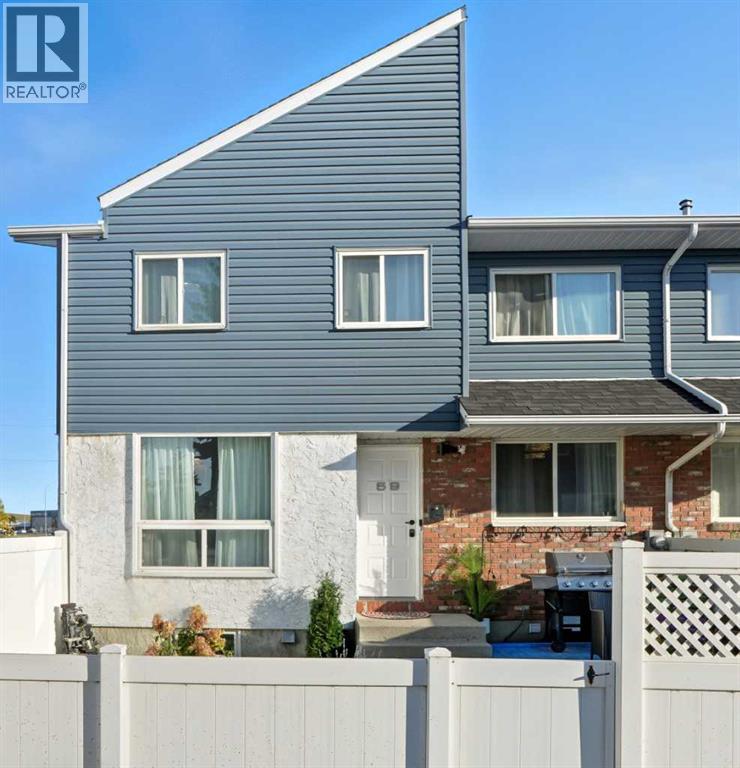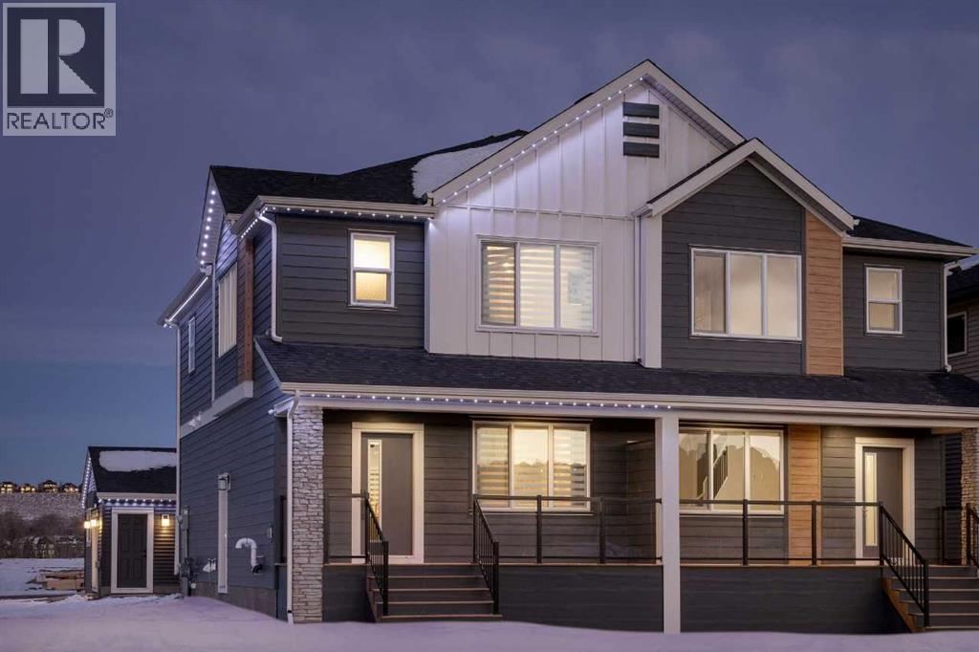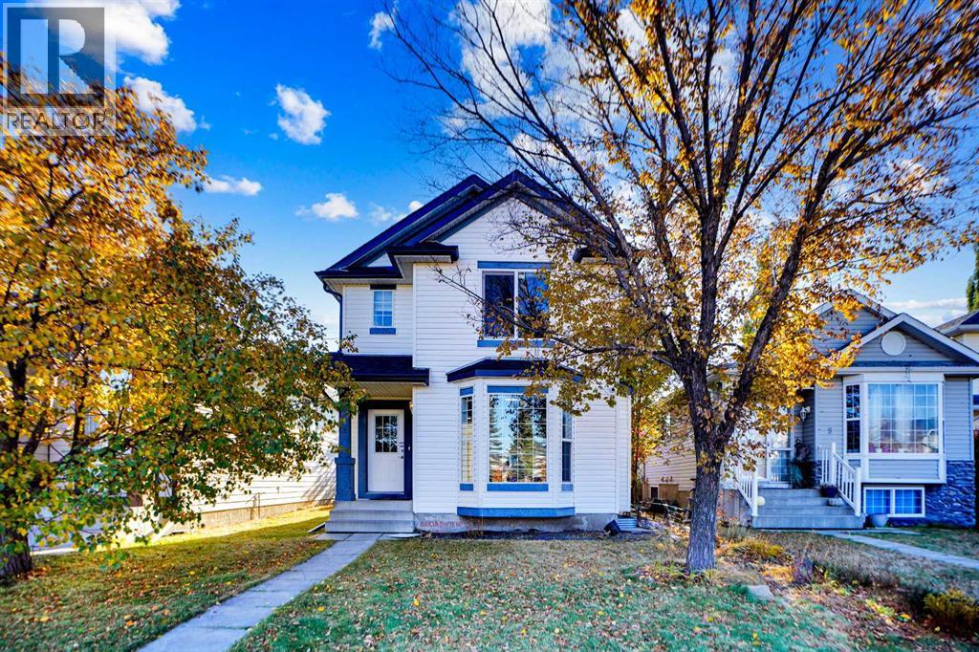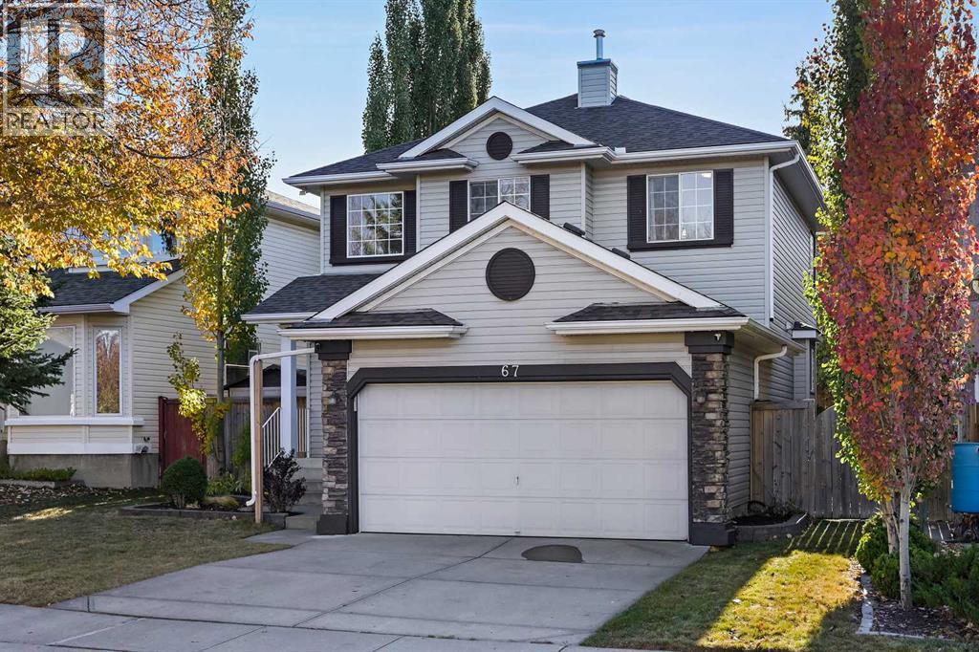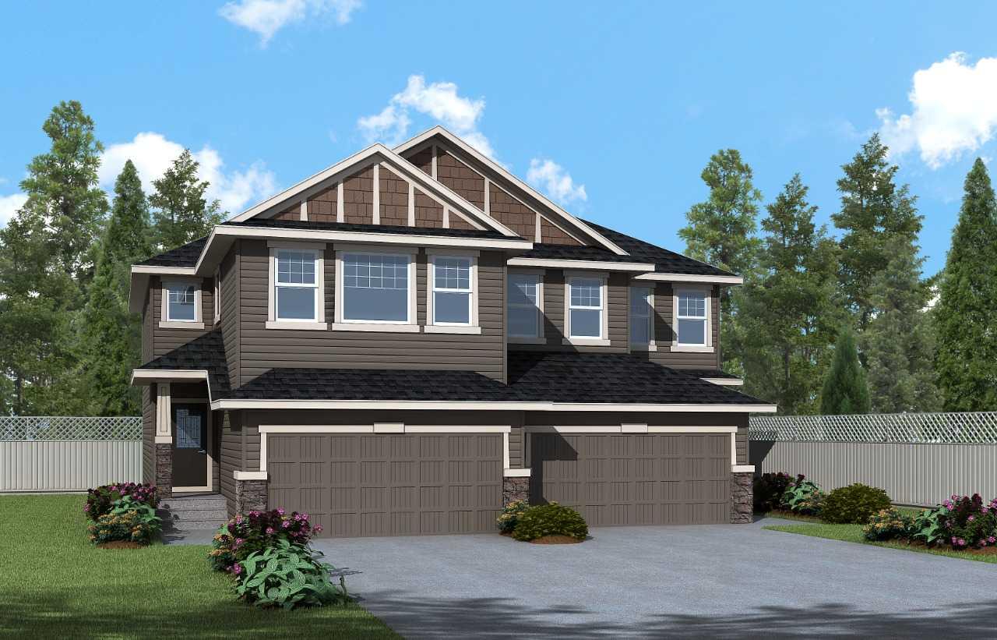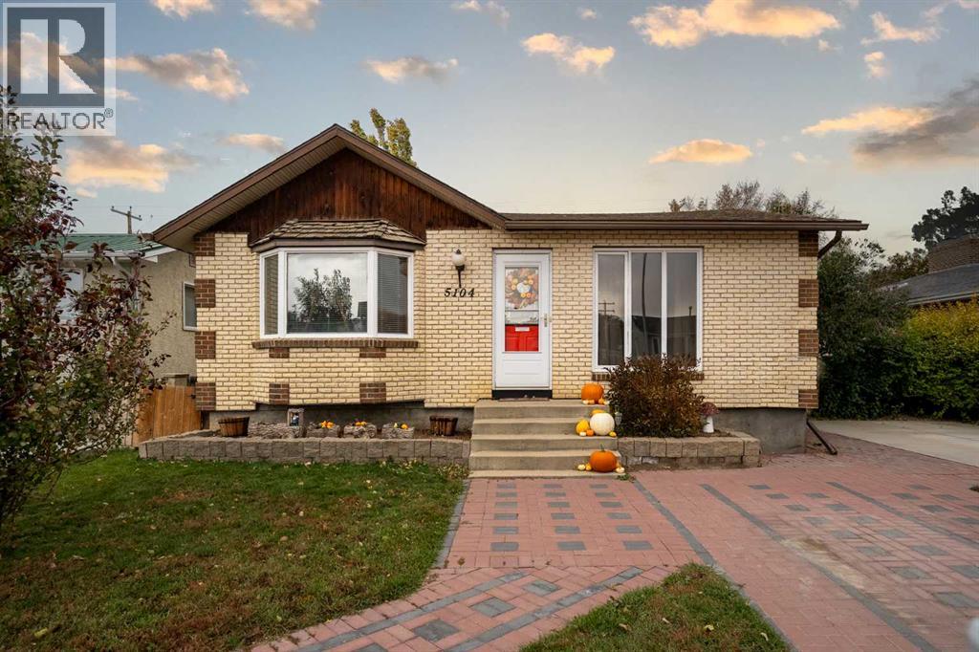- Houseful
- AB
- Claresholm
- T0L
- 4889 7 Street West
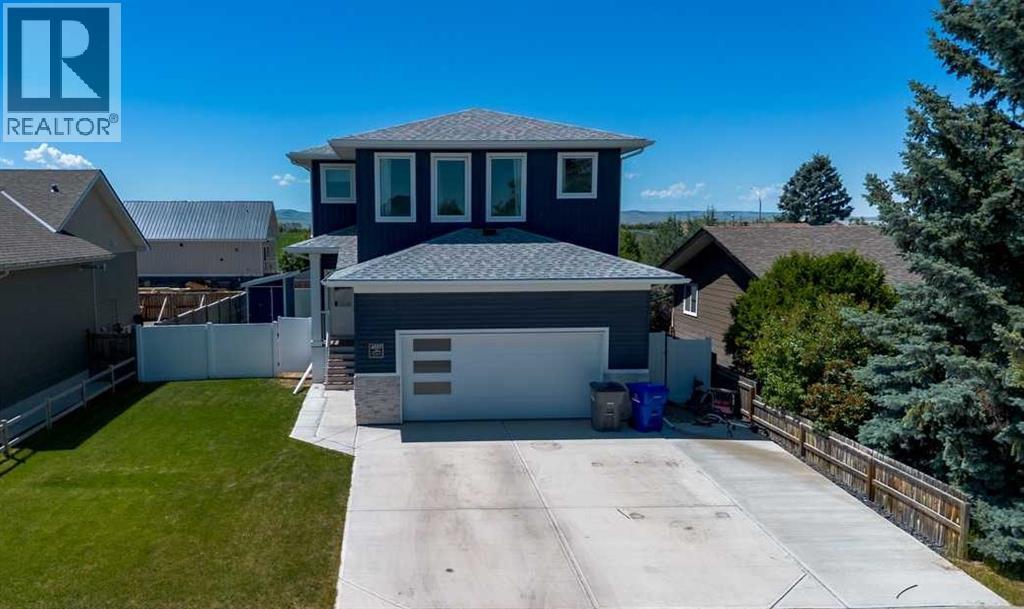
Highlights
Description
- Home value ($/Sqft)$287/Sqft
- Time on Houseful109 days
- Property typeSingle family
- Median school Score
- Year built2021
- Garage spaces2
- Mortgage payment
Would you love a house that is just so beautiful already? No renovating needed. On trend interior design. All the things on your check list. Welcome to 4889 7 St. W. in Claresholm, the town close to city and nature. The main floor is open and airy but also has those tucked away spaces you need like a mudroom, office space, powder room and a perfect pantry. The electric fireplace has fun ambiance settings. On the second level you can let the kids live and romp. The family room is not a dark cavern like some homes, but a bright and engaging space. 3 bedrooms total on the second level with primary ensuite and additional 4 piece bathroom. The basement is a highlight because of the extra HIGH ceilings! It is already drywalled and plumbed for a bathroom if you want to finish for even more living space. The utility room is already closed off and there are two egress windows. The back yard is ready for easy care living. Trek decking so no splinters for littles' feet. Great concrete patio as well as lawn space and it is all fenced. This is a sought after neighbourhood close to the edge of town. Please don't wait to live in a house you love. Call your REALTOR® and book a showing. (id:63267)
Home overview
- Cooling Central air conditioning
- Heat source Natural gas
- Heat type Forced air
- # total stories 2
- Fencing Fence
- # garage spaces 2
- # parking spaces 4
- Has garage (y/n) Yes
- # full baths 2
- # half baths 1
- # total bathrooms 3.0
- # of above grade bedrooms 3
- Flooring Carpeted, ceramic tile, laminate
- Has fireplace (y/n) Yes
- Community features Golf course development
- Lot dimensions 6350
- Lot size (acres) 0.14920112
- Building size 2262
- Listing # A2236488
- Property sub type Single family residence
- Status Active
- Bathroom (# of pieces - 4) 1.957m X 3.405m
Level: 2nd - Bedroom 2.844m X 3.505m
Level: 2nd - Bathroom (# of pieces - 4) 2.947m X 1.652m
Level: 2nd - Bedroom 3.987m X 2.896m
Level: 2nd - Primary bedroom 4.624m X 4.444m
Level: 2nd - Family room 4.215m X 4.319m
Level: 2nd - Kitchen 4.42m X 3.786m
Level: Main - Dining room 4.42m X 3.786m
Level: Main - Bathroom (# of pieces - 2) 1.6m X 1.472m
Level: Main - Pantry 2.134m X 1.929m
Level: Main - Living room 3.758m X 4.877m
Level: Main - Office 2.947m X 2.591m
Level: Main - Foyer 3.072m X 1.5m
Level: Main - Other 3.862m X 1.701m
Level: Main
- Listing source url Https://www.realtor.ca/real-estate/28555462/4889-7th-street-w-claresholm
- Listing type identifier Idx

$-1,733
/ Month

