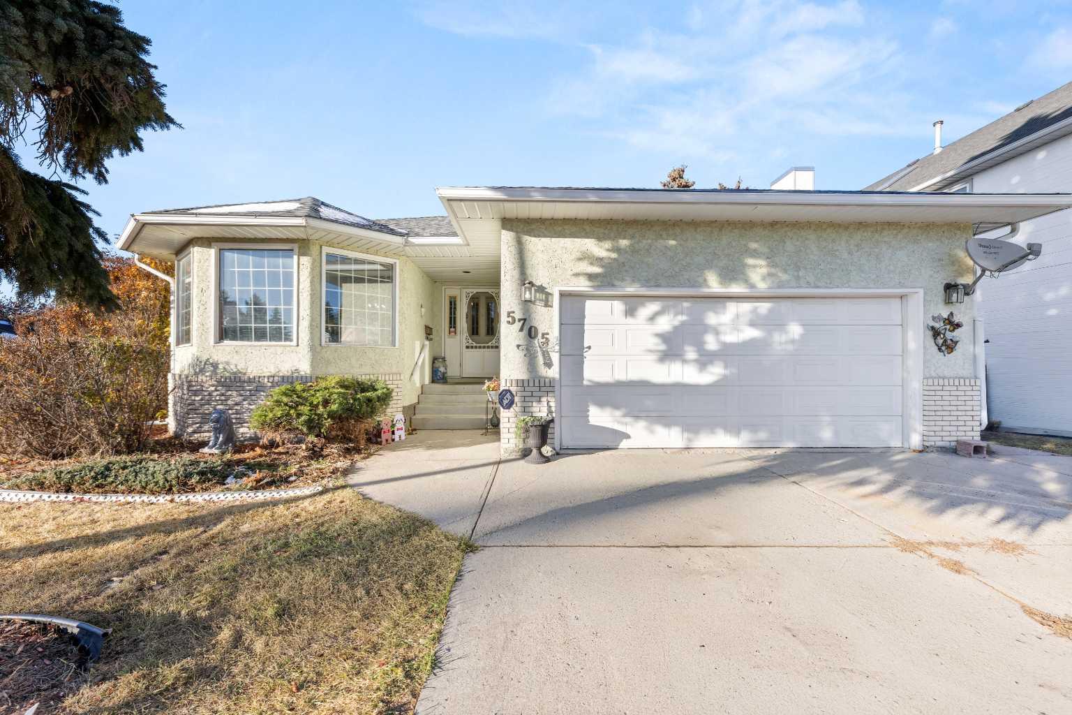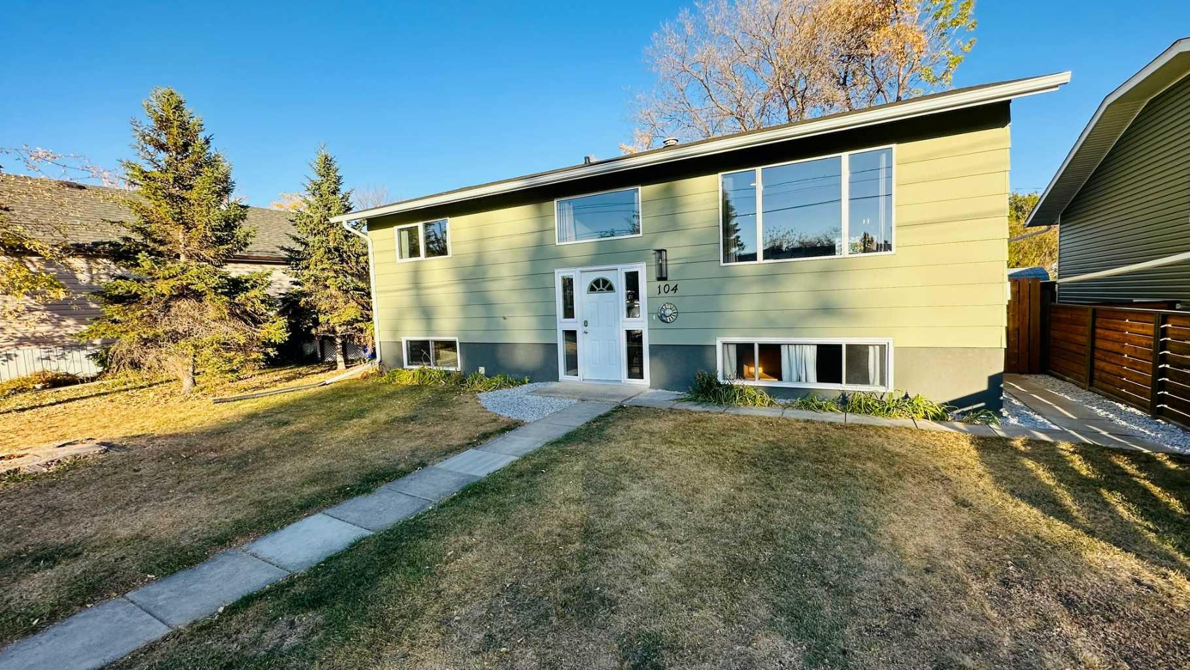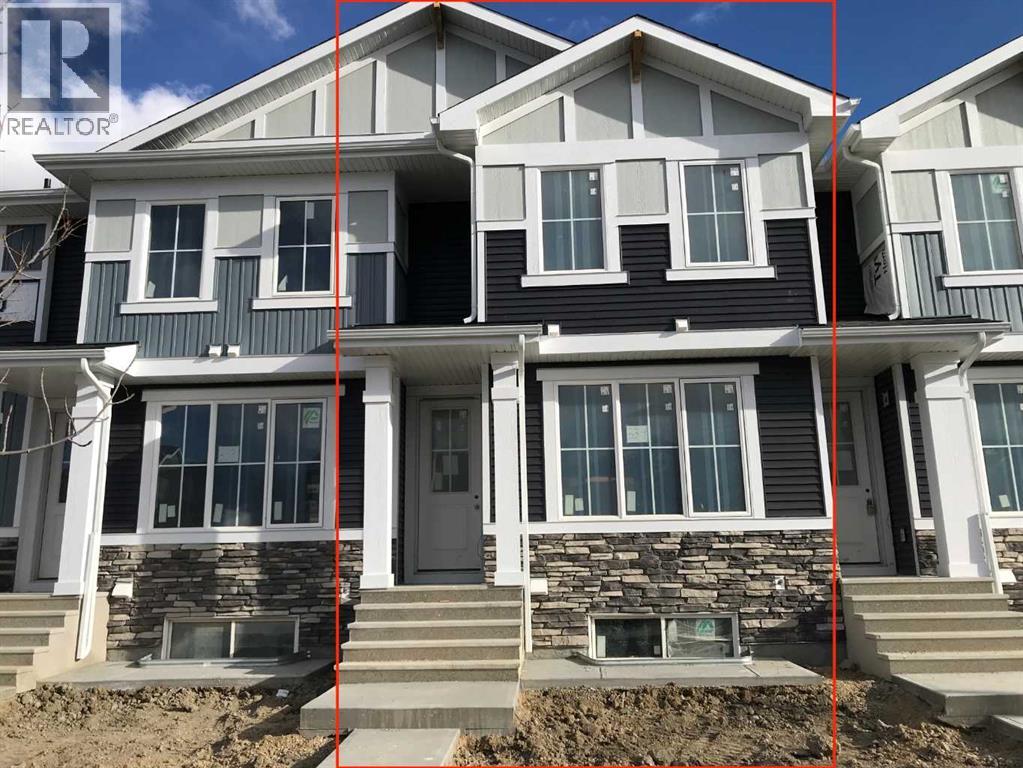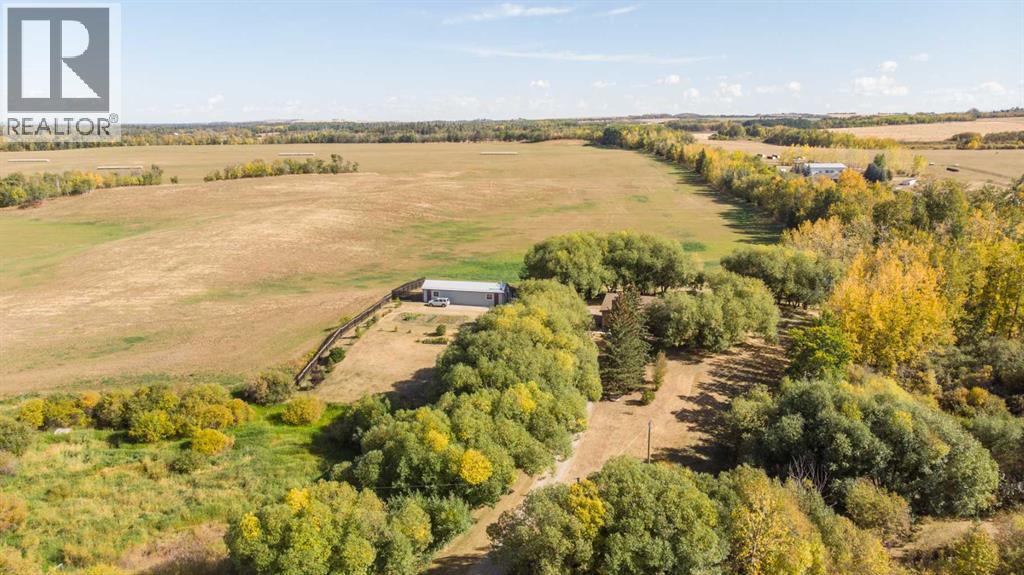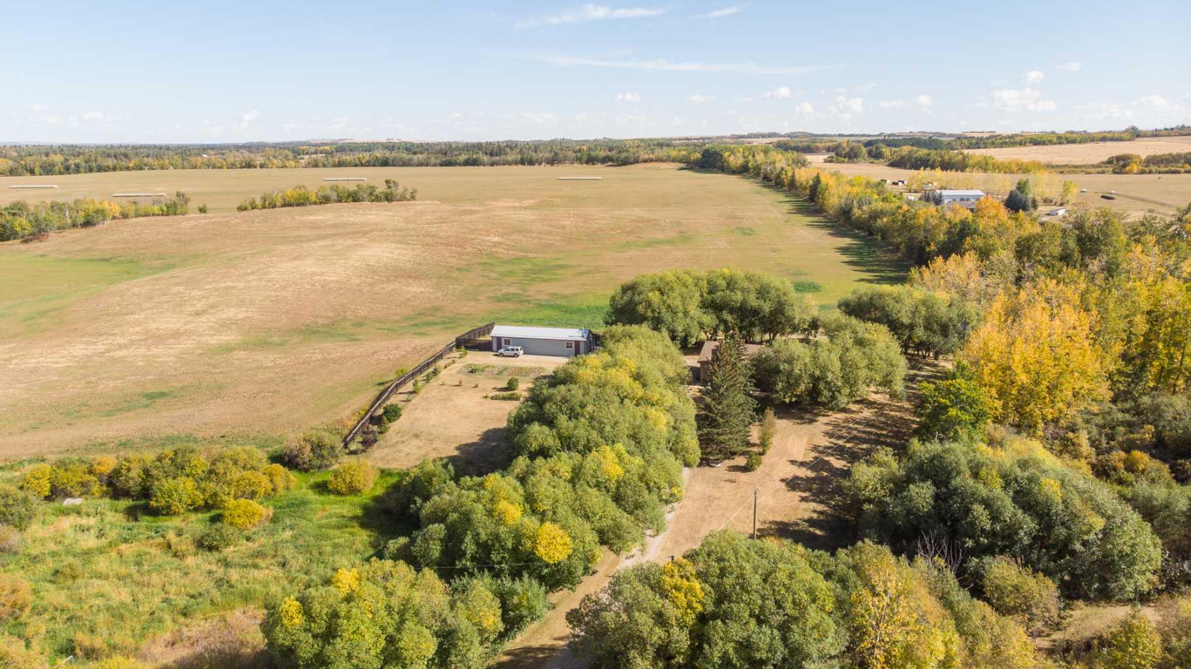- Houseful
- AB
- Claresholm
- T0L
- 49 Avenue W Unit 664
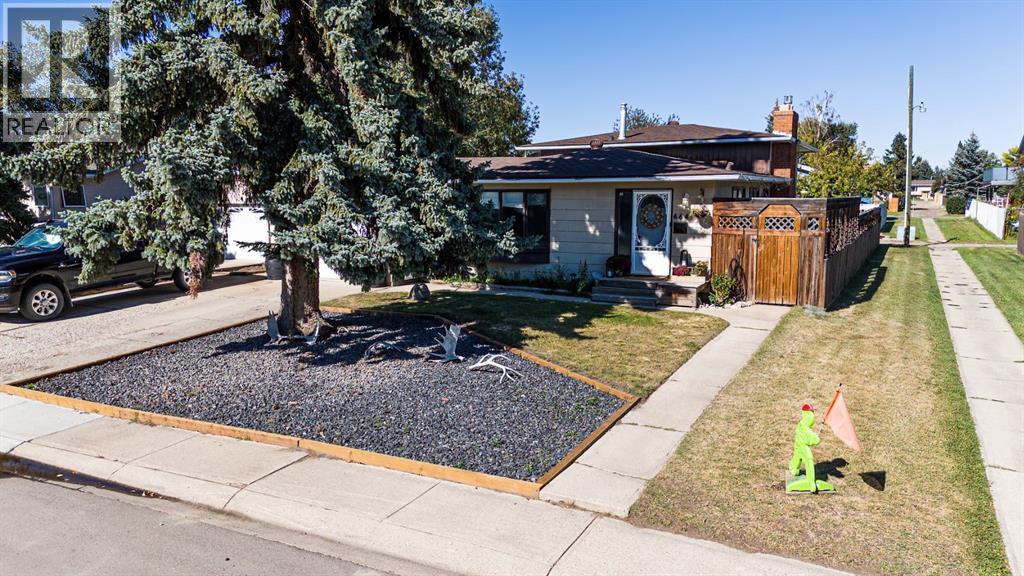
Highlights
Description
- Home value ($/Sqft)$341/Sqft
- Time on Houseful8 days
- Property typeSingle family
- Style4 level
- Median school Score
- Lot size6,592 Sqft
- Year built1976
- Garage spaces1
- Mortgage payment
Welcome to this ideal family home, perfectly situated just a stone’s throw from Lions Park and within easy walking distance to downtown, schools, and scenic walking paths. This inviting split-level home truly has it all. Step inside to discover a charming farmhouse-style galley kitchen featuring a corner pantry, ample cabinetry, and generous counter space. The spacious dining area flows seamlessly into the large living room, where south-facing windows fill the space with natural light. From the dining room, step into the bright sunroom — the perfect spot to enjoy your morning coffee or unwind after a long day. Upstairs, you’ll find a 4-piece bathroom with convenient access from the spacious primary bedroom, which overlooks the private backyard. Two additional bedrooms complete the upper level, offering plenty of space for family or guests. The lower level features a cozy family room anchored by a gas fireplace, a convenient office nook, a generous laundry area, and a 2-piece bath. The basement level provides a versatile games or theater room plus additional storage. Enjoy the convenience of an attached single garage and the privacy of a large, fully fenced backyard. Mature trees provide shade and character, while the expansive deck offers plenty of room for entertaining. With back alley access and a side walking path, this home is both welcoming and practical — ready for you to move in and fall in love. (id:63267)
Home overview
- Cooling None
- Heat type Baseboard heaters
- Construction materials Wood frame
- Fencing Fence
- # garage spaces 1
- # parking spaces 3
- Has garage (y/n) Yes
- # full baths 1
- # half baths 1
- # total bathrooms 2.0
- # of above grade bedrooms 3
- Flooring Carpeted, laminate, linoleum
- Has fireplace (y/n) Yes
- Community features Golf course development
- Lot dimensions 612.41
- Lot size (acres) 0.15132444
- Building size 1229
- Listing # A2259719
- Property sub type Single family residence
- Status Active
- Laundry 3.581m X 2.947m
Level: Basement - Family room 3.606m X 4.548m
Level: Basement - Recreational room / games room 7.291m X 5.614m
Level: Basement - Office 3.581m X 2.31m
Level: Basement - Bathroom (# of pieces - 2) Measurements not available
Level: Basement - Furnace 2.819m X 1.576m
Level: Basement - Living room 4.09m X 4.825m
Level: Main - Bathroom (# of pieces - 4) Measurements not available
Level: Main - Primary bedroom 2.996m X 4.09m
Level: Main - Dining room 3.124m X 2.691m
Level: Main - Kitchen 3.557m X 3.862m
Level: Main - Bedroom 3.505m X 2.667m
Level: Main - Bedroom 3.225m X 3.048m
Level: Main
- Listing source url Https://www.realtor.ca/real-estate/28982256/664-49-avenue-w-claresholm
- Listing type identifier Idx

$-1,117
/ Month

