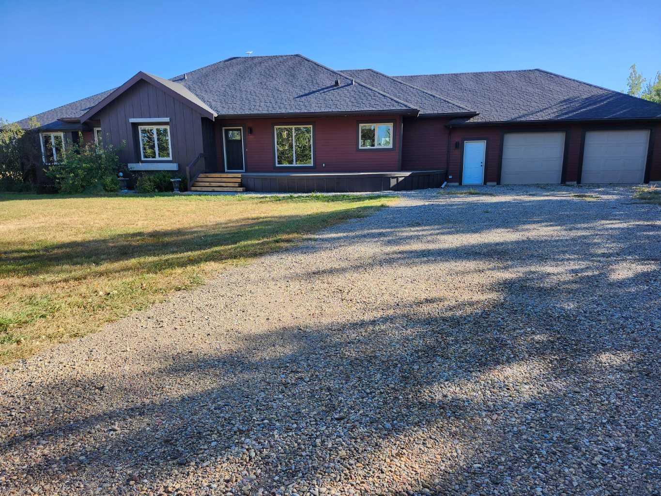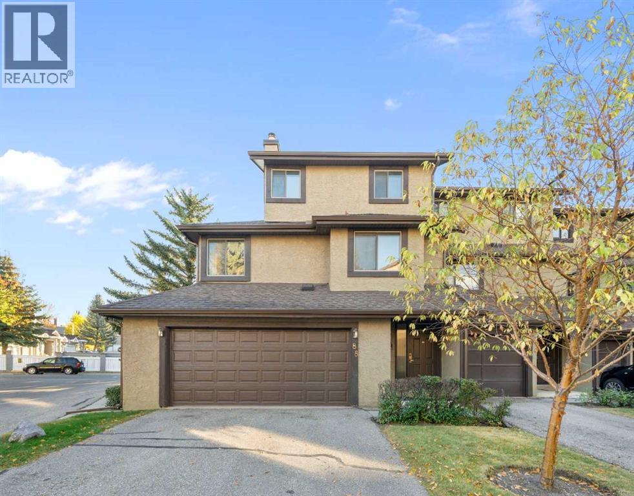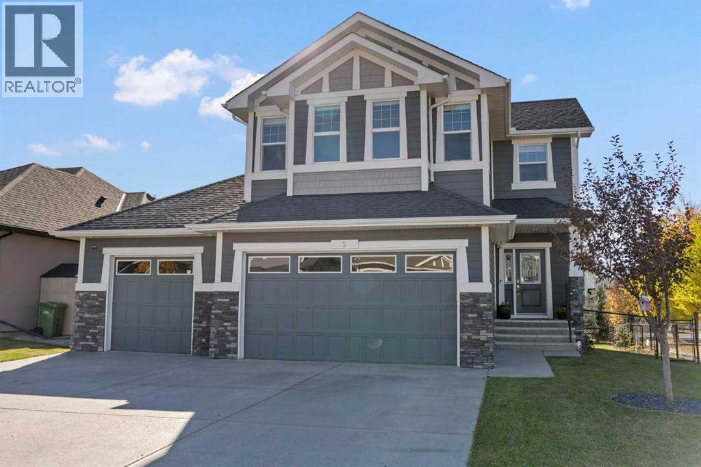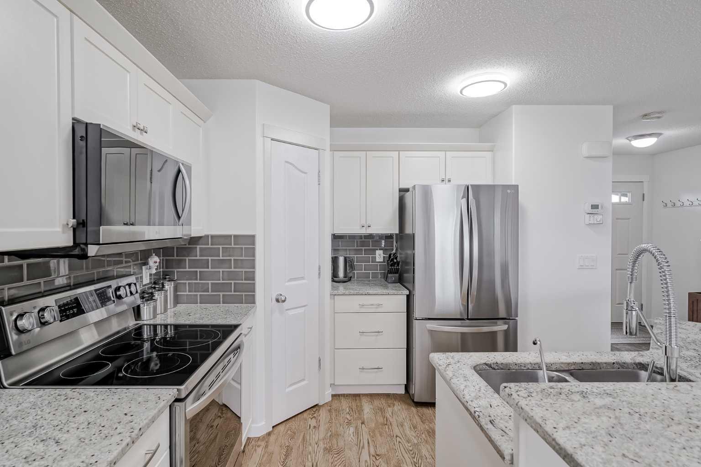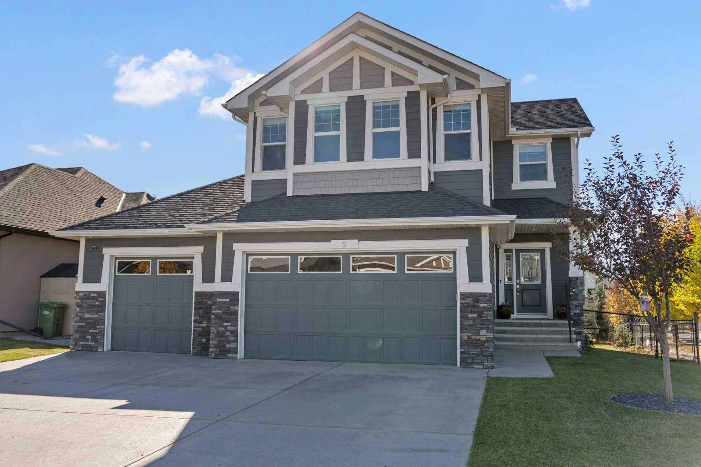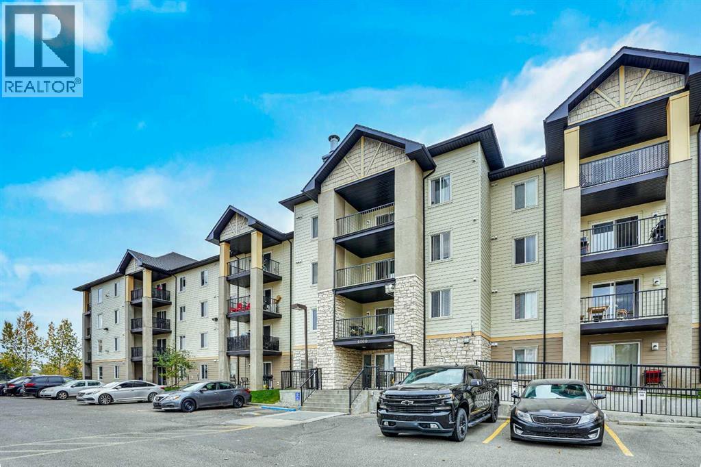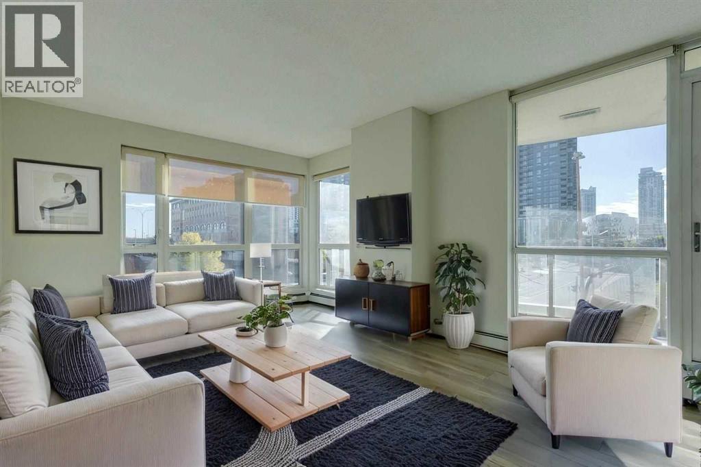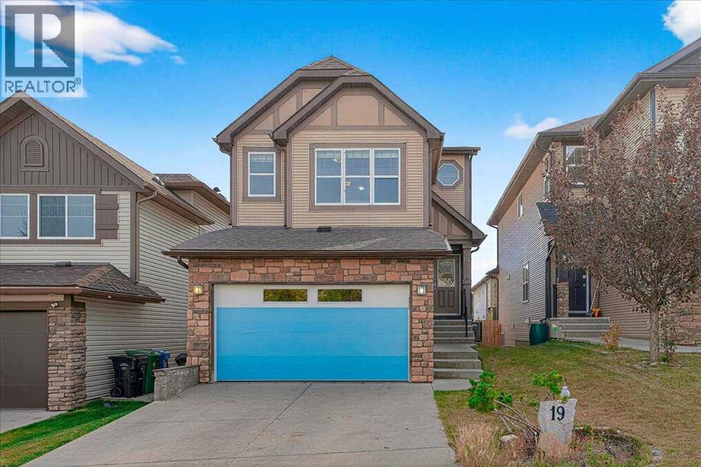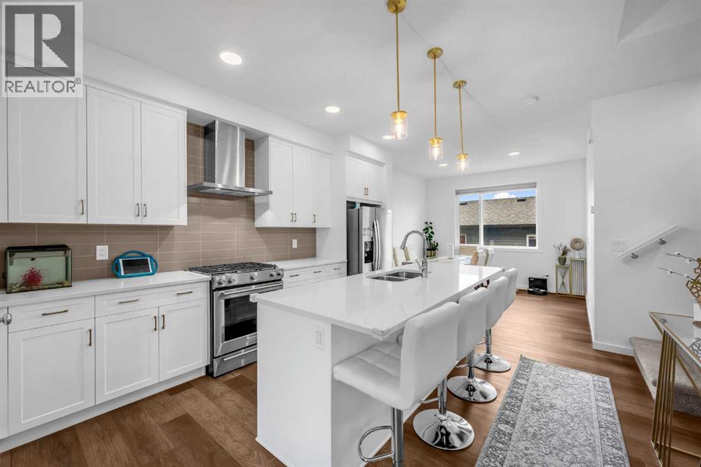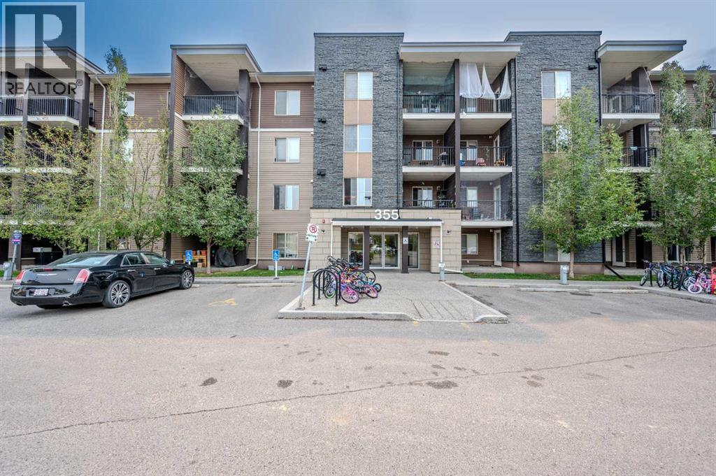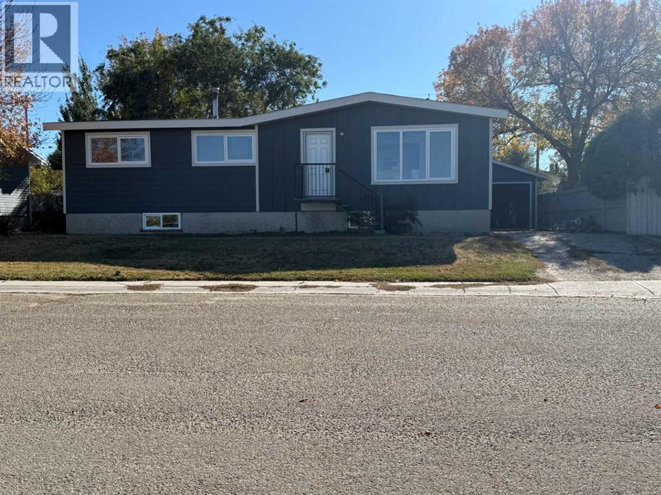- Houseful
- AB
- Claresholm
- T0L
- 50 Avenue W Unit 658 #a
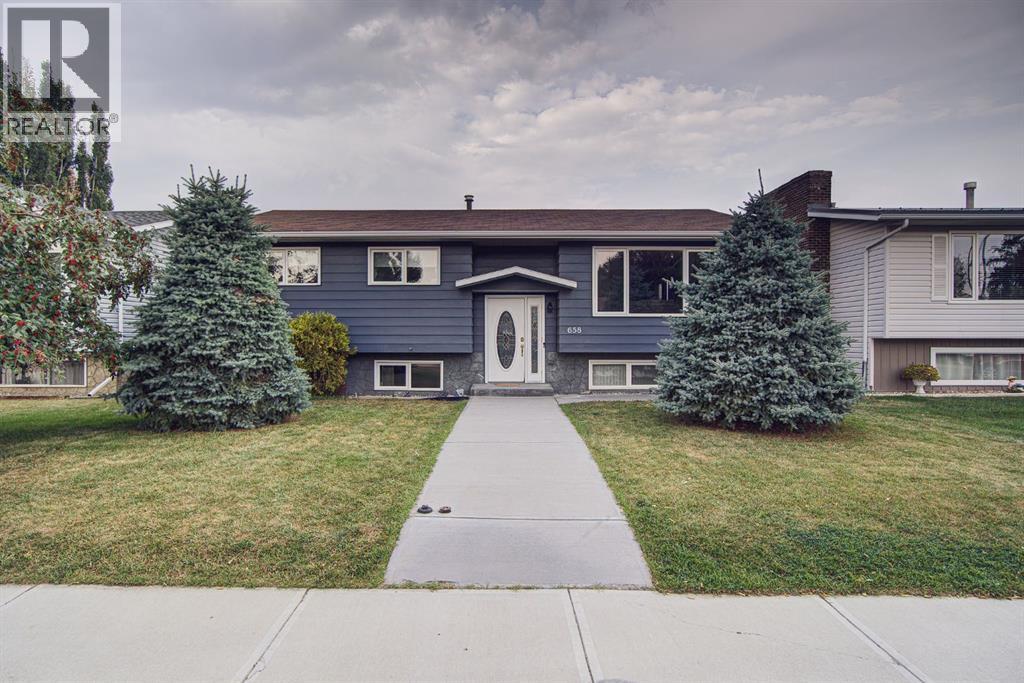
Highlights
Description
- Home value ($/Sqft)$372/Sqft
- Time on Houseful20 days
- Property typeSingle family
- StyleBi-level
- Median school Score
- Lot size7,052 Sqft
- Year built1976
- Garage spaces2
- Mortgage payment
Welcome to this inviting bi-level home, perfectly designed for both comfort and functionality. The main floor offers a bright and spacious front living room with huge south-facing windows that flood the space with natural light. The beautifully updated kitchen features classic shaker-style cabinets, newer appliances, and a convenient eat-up counter, while the adjoining dining area provides direct access to the backyard and deck. Three bedrooms complete the main level, including a primary suite with a view of the backyard and its own private 2-piece ensuite. Stylish laminate flooring, updated baseboards, and a refreshed 4-piece main bath bring a modern touch throughout the space. The fully developed lower level makes the most of the bi-level design with its larger windows, creating a warm and welcoming atmosphere. Here you’ll find a private and spacious family room, two additional bedrooms—one with enough room for a home office area—and a 3-piece bathroom. Step outside to enjoy the upgraded north-facing deck, perfect for entertaining. The backyard is well set up with back alley access, RV parking, plenty of space for toys or a garden and a spacious garage. Just a few blocks from Lions Park and within easy reach of downtown, schools, and walking paths, this home combines small-town charm with everyday convenience. (id:63267)
Home overview
- Cooling Central air conditioning
- Heat type Forced air
- Construction materials Wood frame
- Fencing Fence
- # garage spaces 2
- # parking spaces 4
- Has garage (y/n) Yes
- # full baths 2
- # half baths 1
- # total bathrooms 3.0
- # of above grade bedrooms 5
- Flooring Carpeted, laminate, linoleum, tile
- Community features Golf course development
- Lot dimensions 655.14
- Lot size (acres) 0.16188288
- Building size 1107
- Listing # A2257649
- Property sub type Single family residence
- Status Active
- Furnace 2.262m X 3.301m
Level: Basement - Recreational room / games room 3.938m X 7.291m
Level: Basement - Bedroom 5.386m X 2.414m
Level: Basement - Bedroom 2.719m X 2.515m
Level: Basement - Bathroom (# of pieces - 3) Level: Basement
- Bedroom 2.719m X 2.515m
Level: Main - Kitchen 3.709m X 3.453m
Level: Main - Bathroom (# of pieces - 2) Level: Main
- Primary bedroom 3.2m X 3.453m
Level: Main - Bathroom (# of pieces - 4) Level: Main
- Living room 4.167m X 4.749m
Level: Main - Dining room 2.515m X 3.453m
Level: Main - Bedroom 2.566m X 3.277m
Level: Main
- Listing source url Https://www.realtor.ca/real-estate/28885462/658-50a-avenue-w-claresholm
- Listing type identifier Idx

$-1,099
/ Month

