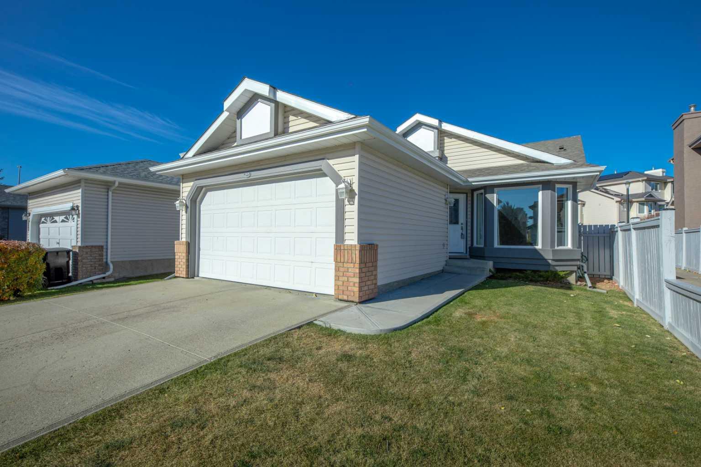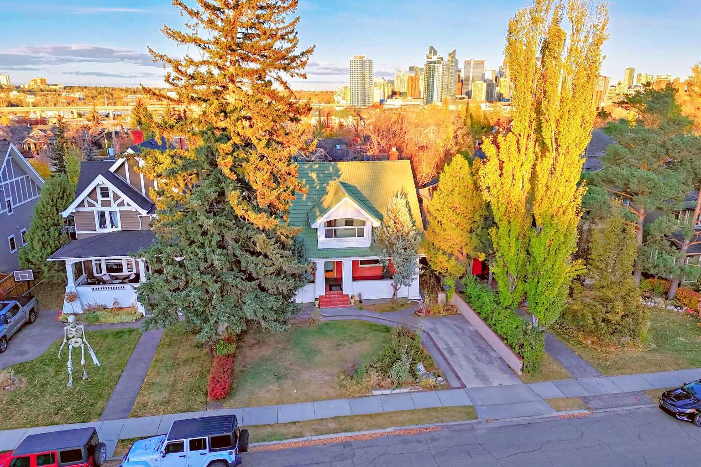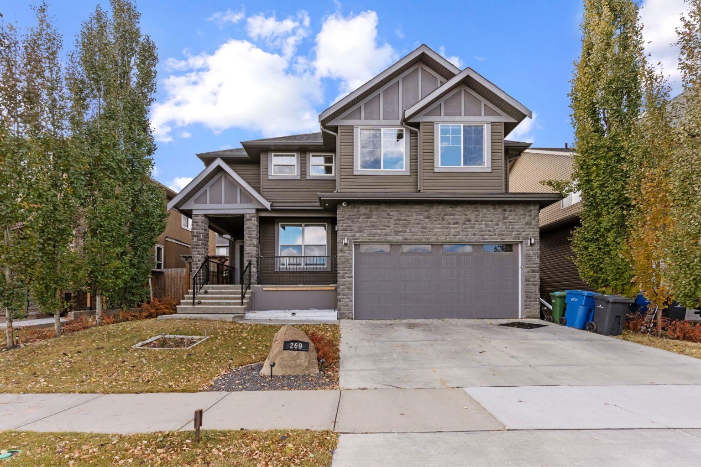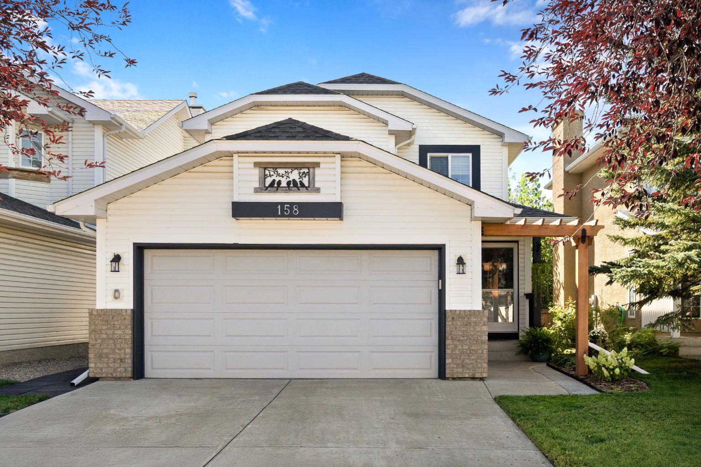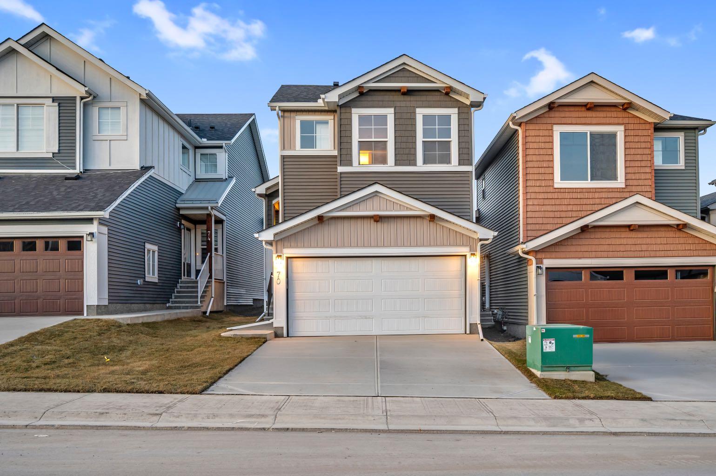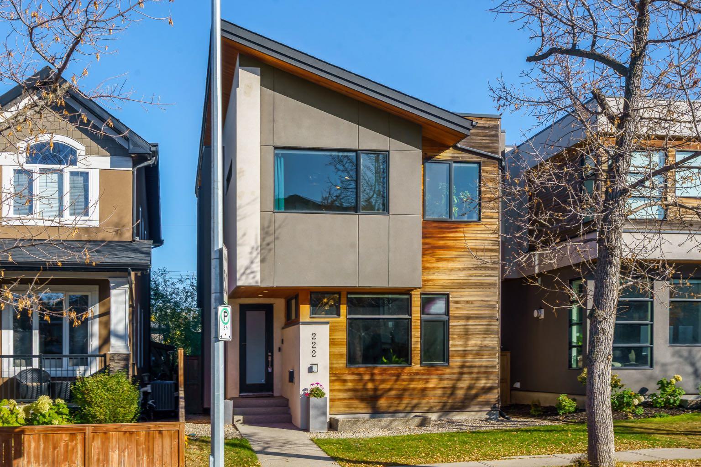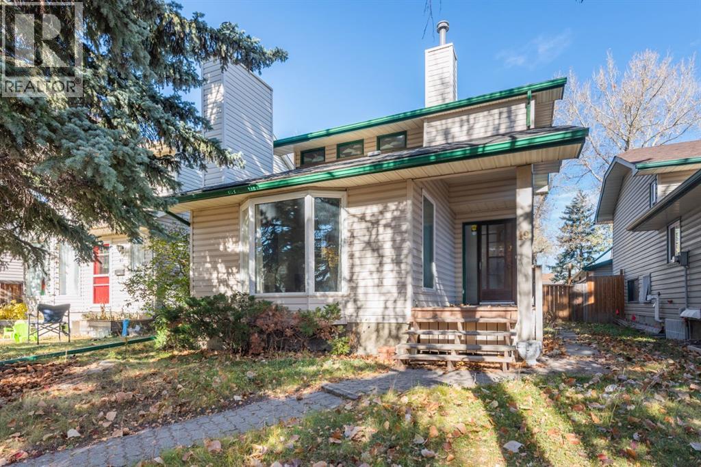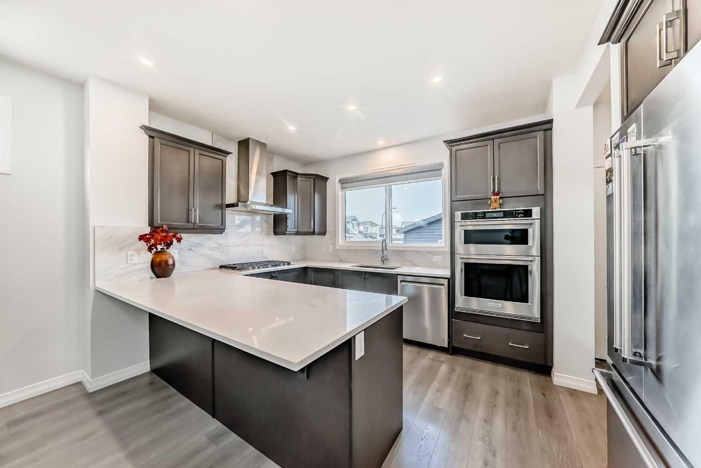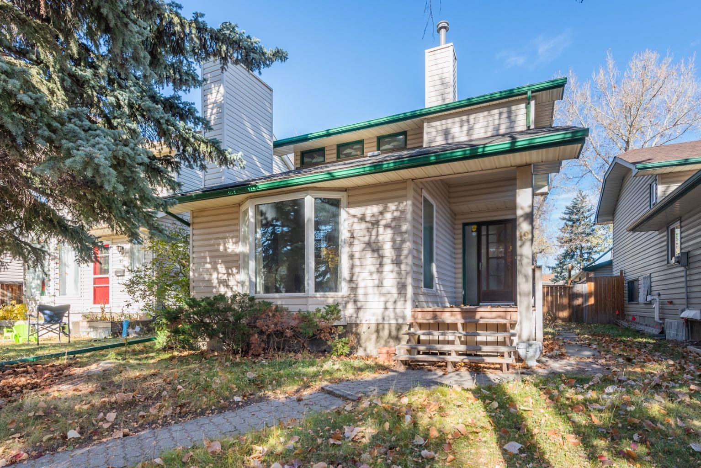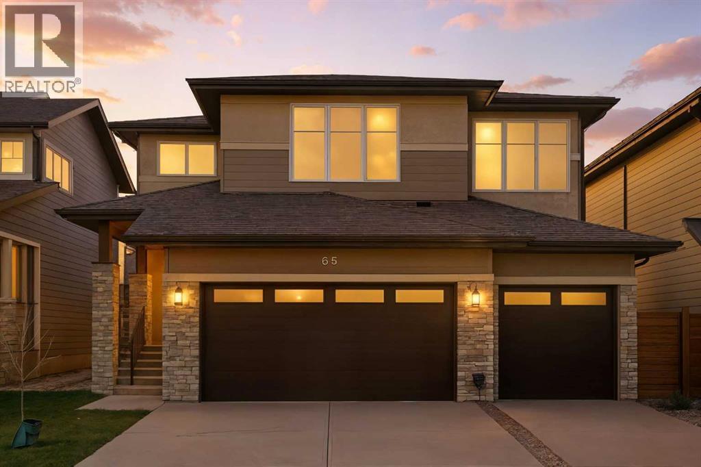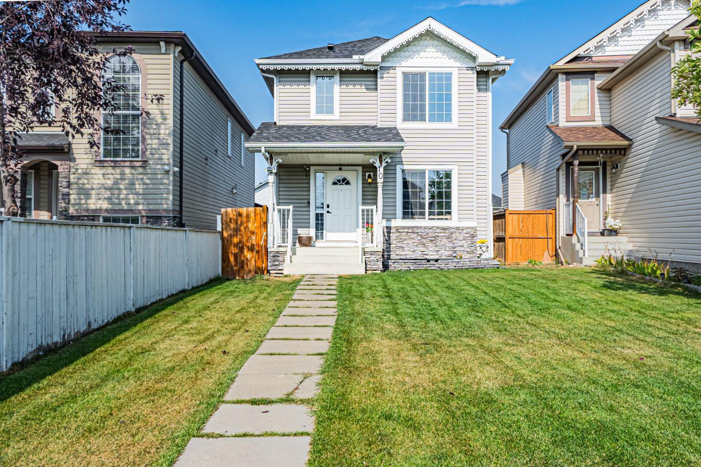- Houseful
- AB
- Claresholm
- T0L
- 6 Skyline Crescent Unit 103
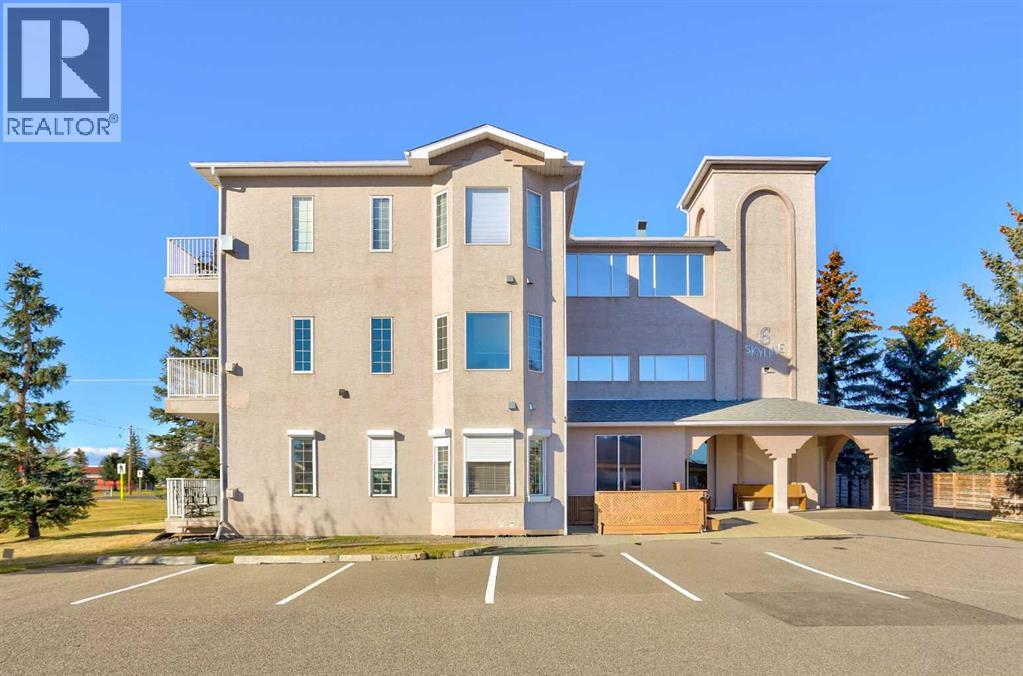
6 Skyline Crescent Unit 103
For Sale
New 7 hours
$214,000
2 beds
2 baths
970 Sqft
6 Skyline Crescent Unit 103
For Sale
New 7 hours
$214,000
2 beds
2 baths
970 Sqft
Highlights
This home is
68%
Time on Houseful
7 hours
Home features
Living room
School rated
4.9/10
Claresholm
-12.66%
Description
- Home value ($/Sqft)$221/Sqft
- Time on Housefulnew 7 hours
- Property typeSingle family
- StyleMulti-level
- Median school Score
- Year built2000
- Mortgage payment
Enjoy breathtaking views of the Porcupine Hills from this well-maintained 45+ ground-floor condo. With no stairs to navigate, this 2-bedroom, 2-bathroom unit offers 970 sq.ft. of comfortable, low-maintenance living.The bright and spacious living room features a cozy gas fireplace, perfect for relaxing on cooler evenings. Step outside to your private balcony—a peaceful spot for morning coffee or watching the sunset.The primary bedroom includes a large closet and a 3-piece ensuite, while the second bedroom is ideal for guests or a home office. You'll also appreciate the in-suite laundry with a washer and dryer for added convenience. (id:63267)
Home overview
Amenities / Utilities
- Cooling None
- Heat source Natural gas
- Heat type Other, forced air
Exterior
- # total stories 4
- Construction materials Wood frame
- # parking spaces 1
- Has garage (y/n) Yes
Interior
- # full baths 2
- # total bathrooms 2.0
- # of above grade bedrooms 2
- Flooring Carpeted, laminate
- Has fireplace (y/n) Yes
Location
- Community features Pets allowed with restrictions, age restrictions
Overview
- Lot size (acres) 0.0
- Building size 970
- Listing # A2265771
- Property sub type Single family residence
- Status Active
Rooms Information
metric
- Bedroom 3.938m X 3.024m
Level: Main - Living room 5.054m X 4.395m
Level: Main - Kitchen 3.072m X 2.691m
Level: Main - Bathroom (# of pieces - 3) 2.515m X 1.524m
Level: Main - Bathroom (# of pieces - 4) 2.515m X 2.234m
Level: Main - Primary bedroom 5.639m X 3.072m
Level: Main - Dining room 28.042m X 2.057m
Level: Main
SOA_HOUSEKEEPING_ATTRS
- Listing source url Https://www.realtor.ca/real-estate/29027497/103-6-skyline-crescent-claresholm
- Listing type identifier Idx
The Home Overview listing data and Property Description above are provided by the Canadian Real Estate Association (CREA). All other information is provided by Houseful and its affiliates.

Lock your rate with RBC pre-approval
Mortgage rate is for illustrative purposes only. Please check RBC.com/mortgages for the current mortgage rates
$-261
/ Month25 Years fixed, 20% down payment, % interest
$310
Maintenance
$
$
$
%
$
%

Schedule a viewing
No obligation or purchase necessary, cancel at any time
Nearby Homes
Real estate & homes for sale nearby

