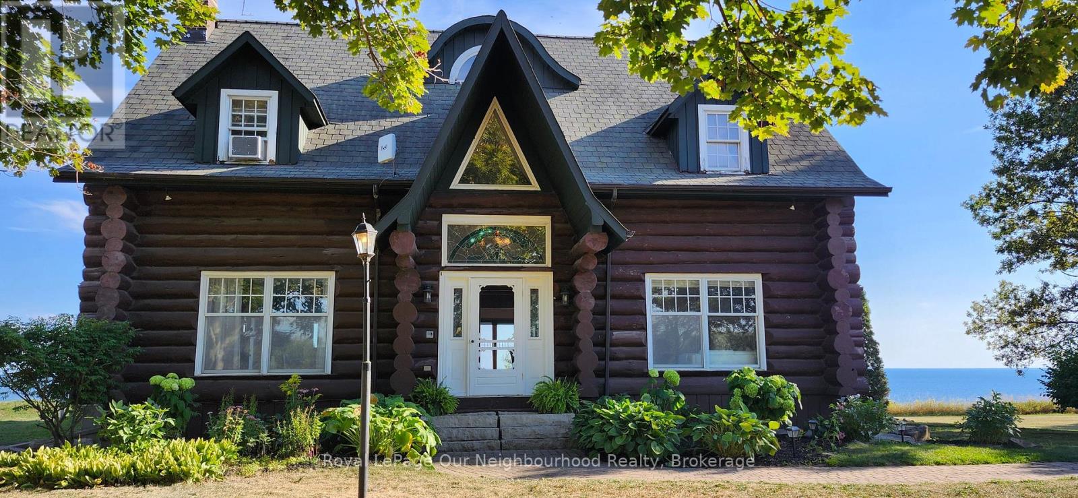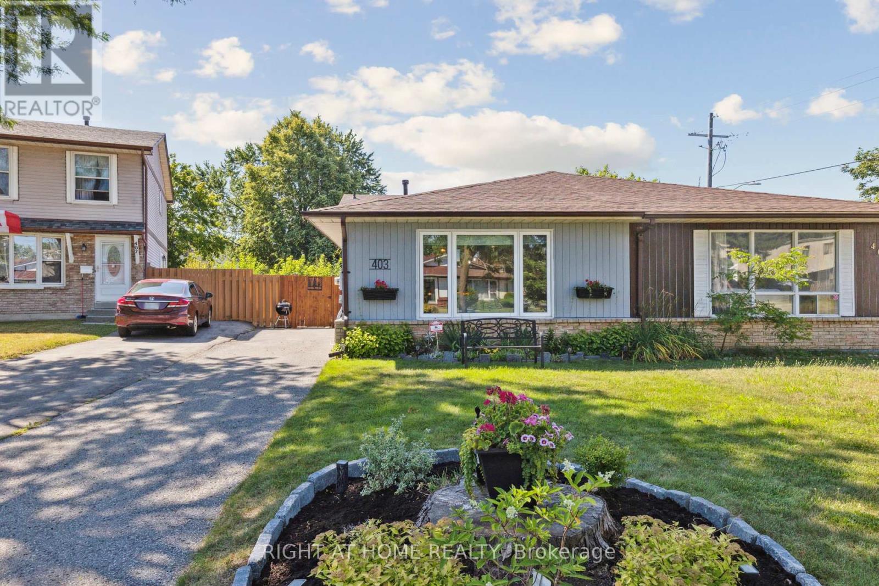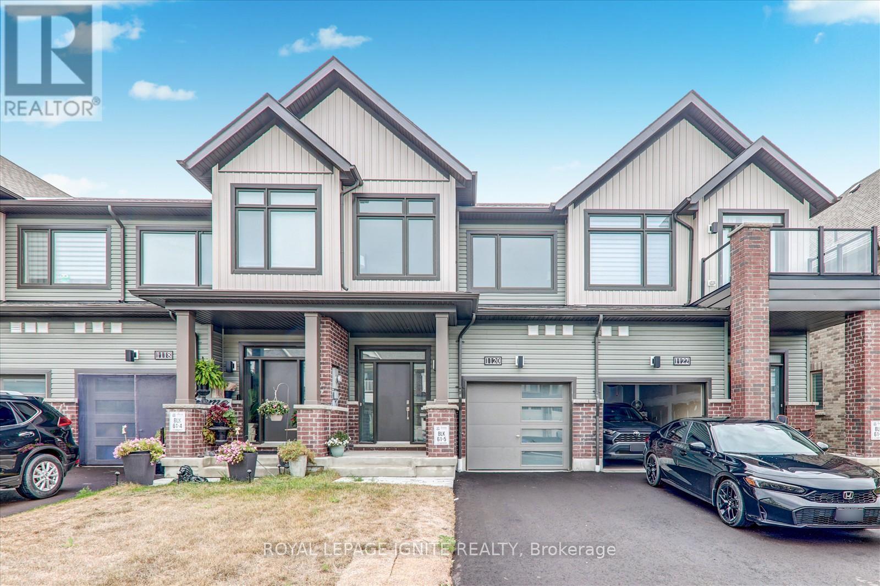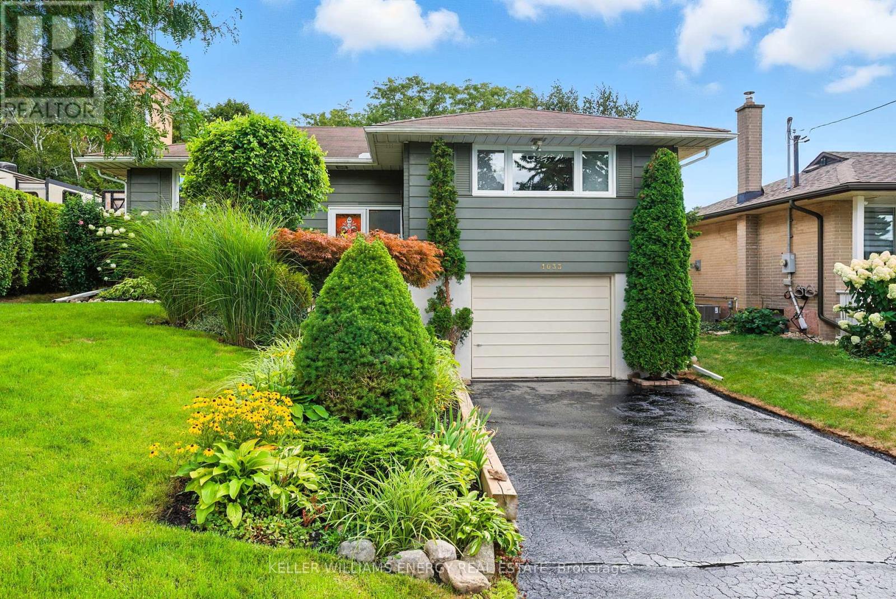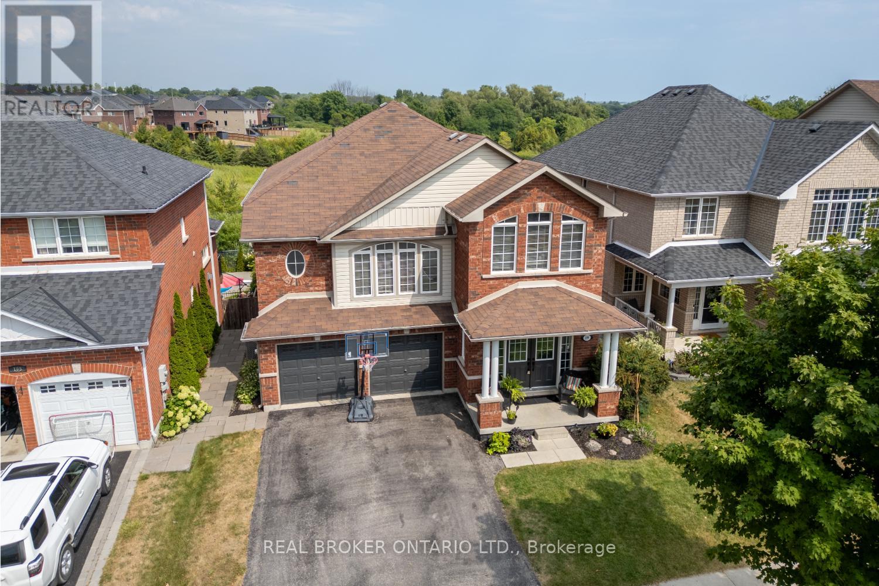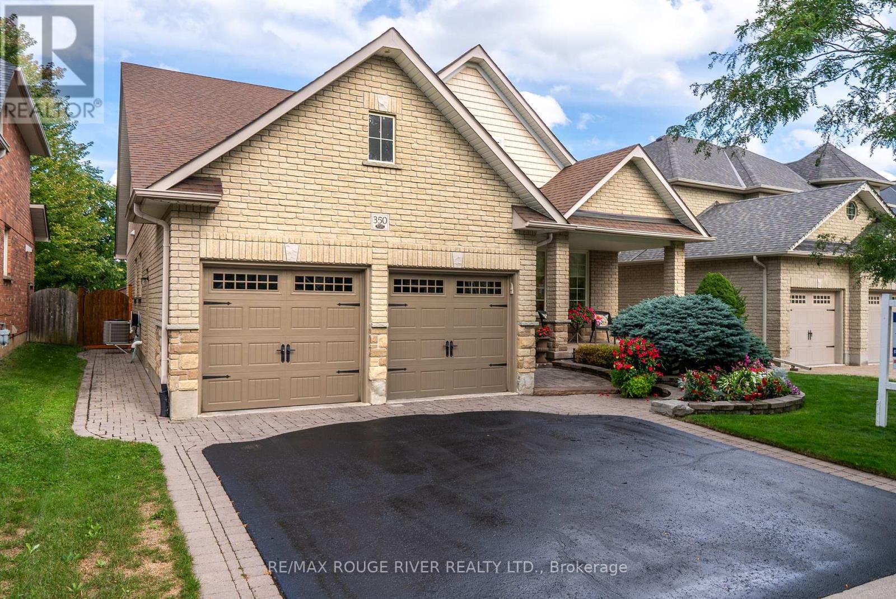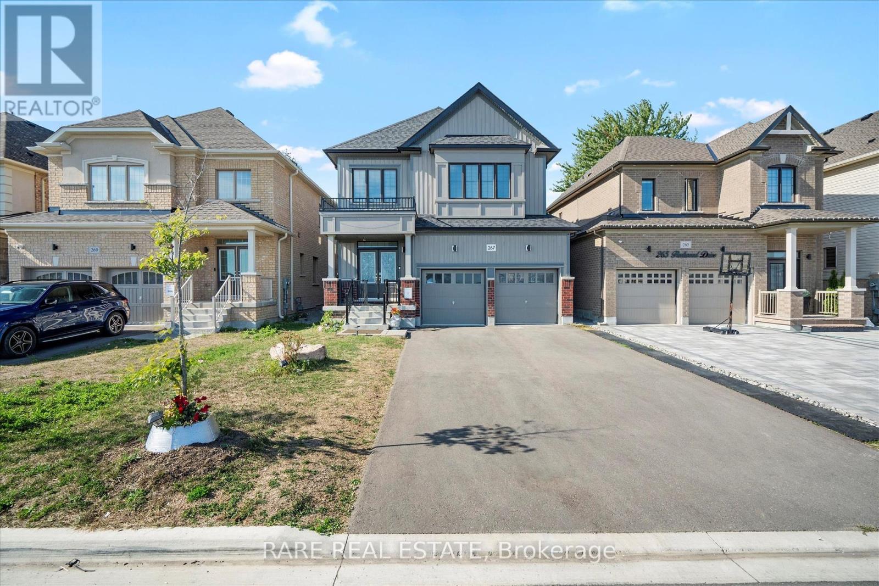- Houseful
- ON
- Clarington Bowmanville
- Bowmanville
- 11 Kilpatrick Ct
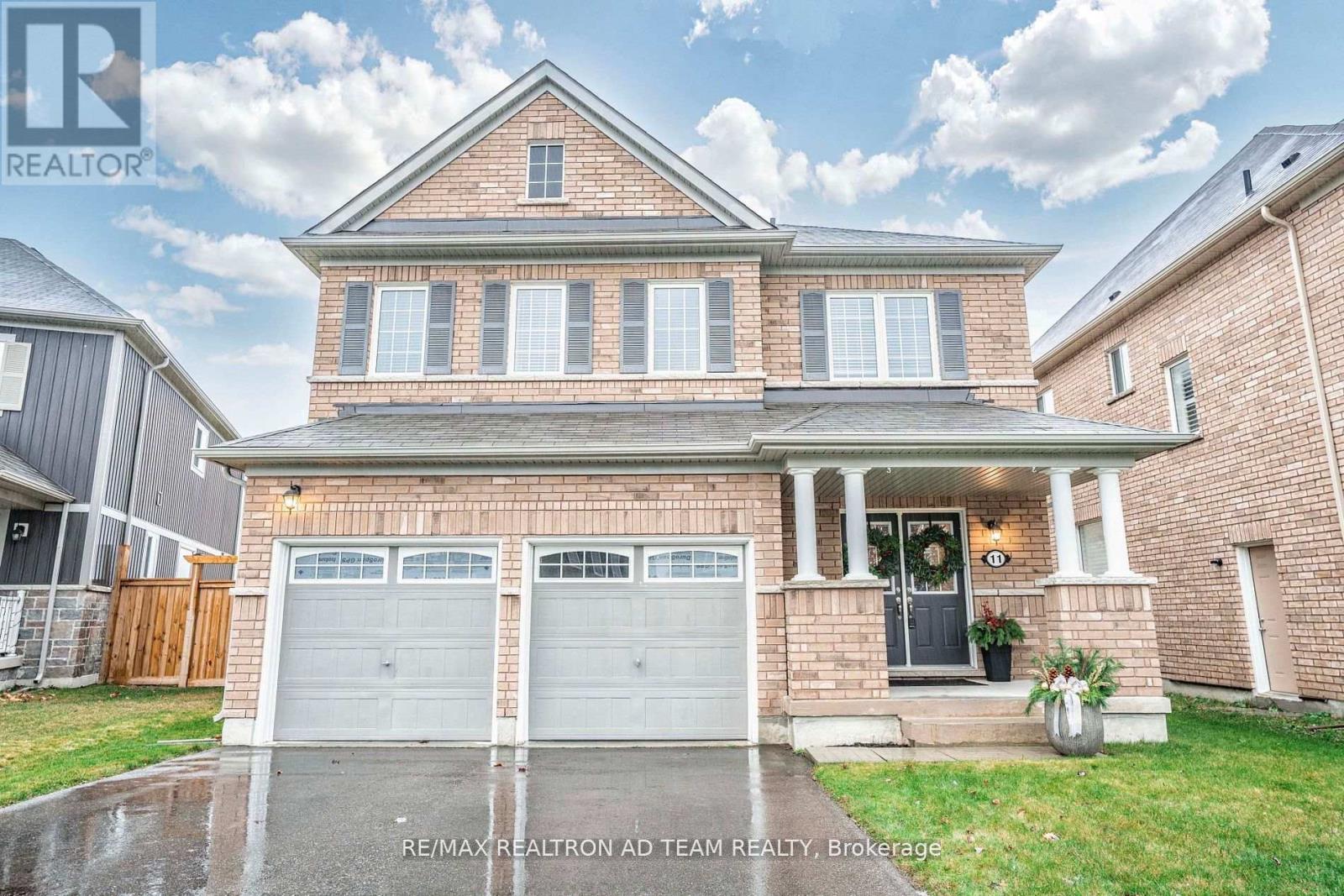
Highlights
Description
- Time on Housefulnew 2 days
- Property typeSingle family
- Neighbourhood
- Median school Score
- Mortgage payment
Immaculately maintained All Brick Detached 4 bed, 4 bath Home Located on a Premium Lot backing on to the park In a Quiet, Highly Desirable Bowmanville Neighbourhood with a Separate Entrance to the Basement! This home is Bright and features an Open Concept layout, Hardwood Floor on main floor, Oak Staircase, Large living area with Fireplace, Huge Open concept Kitchen with large Breakfast Bar, lot of cabinets & S/S appliances. Walk out to Deck from the Breakfast area overlooking the park, Prime bedroom with a 4-pc ensuite & walk-in closet, 3 full bathrooms on 2nd floor, open concept 2nd floor loft, Double Door entry, Laundry conveniently located on the 2nd floor, Garage Access from inside the home. This home is located minutes To 401, Walking Distance To All The Big Box Stores, Restaurants, Public Transit, Schools & Parks, & All Other Amenities! The Perfect Blend of Comfort and Convenience! **EXTRAS** S/S Stove, S/S Fridge, S/S Dishwasher, S/S Microwave above the range, Washer, Dryer, Home Water Filtration System & CAC. Hot water tank is rental (id:63267)
Home overview
- Cooling Central air conditioning
- Heat source Natural gas
- Heat type Forced air
- Sewer/ septic Sanitary sewer
- # total stories 2
- # parking spaces 4
- Has garage (y/n) Yes
- # full baths 3
- # half baths 1
- # total bathrooms 4.0
- # of above grade bedrooms 4
- Flooring Hardwood, ceramic, carpeted
- Subdivision Bowmanville
- Directions 1965832
- Lot size (acres) 0.0
- Listing # E12377818
- Property sub type Single family residence
- Status Active
- Primary bedroom 5.73m X 4.27m
Level: 2nd - 3rd bedroom 3.84m X 3.6m
Level: 2nd - 2nd bedroom 4.48m X 4.02m
Level: 2nd - Loft 3.17m X 2.59m
Level: 2nd - 4th bedroom 4.02m X 3.17m
Level: 2nd - Eating area 5.09m X 3.54m
Level: Main - Living room 4.97m X 4.82m
Level: Main - Kitchen 3.54m X 3.38m
Level: Main - Dining room 4.27m X 4m
Level: Main
- Listing source url Https://www.realtor.ca/real-estate/28807035/11-kilpatrick-court-clarington-bowmanville-bowmanville
- Listing type identifier Idx

$-3,200
/ Month



