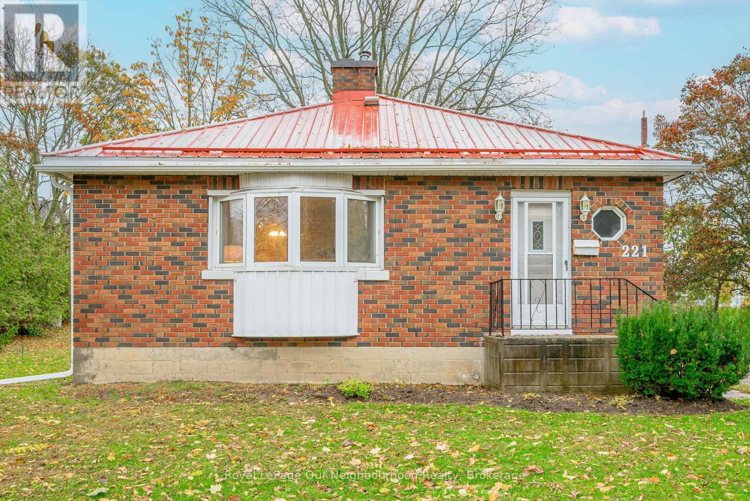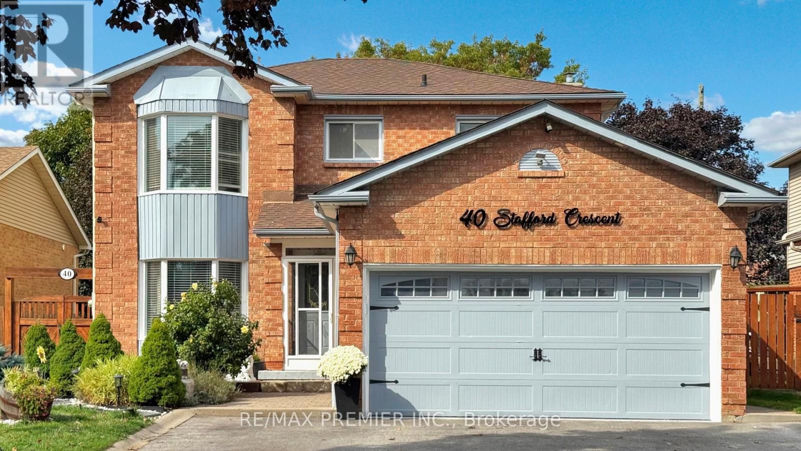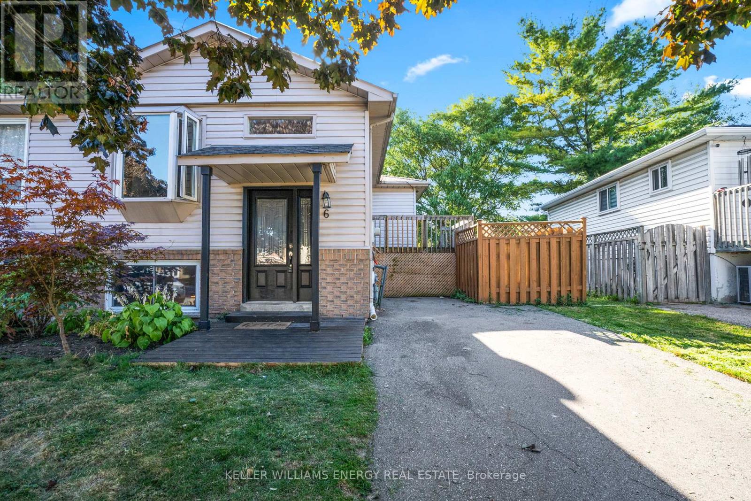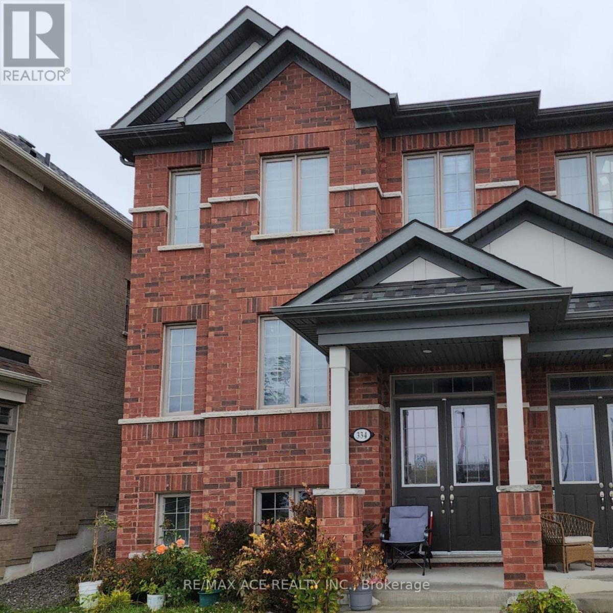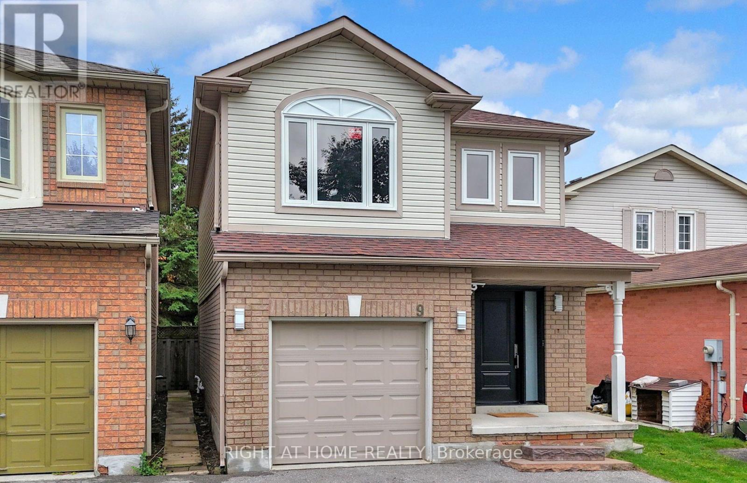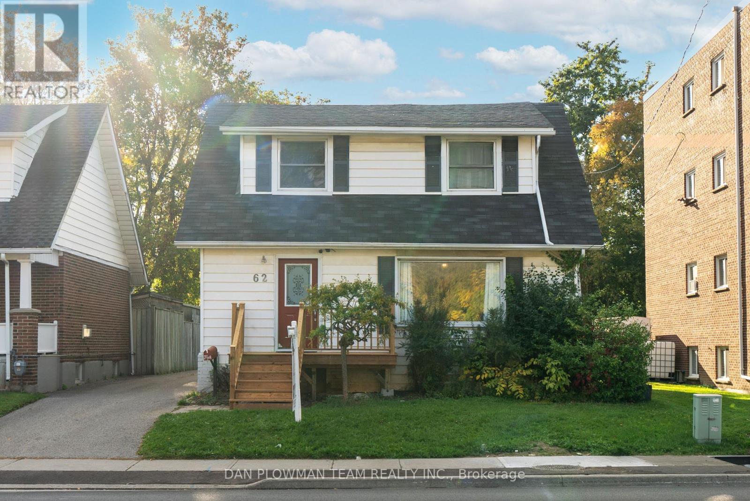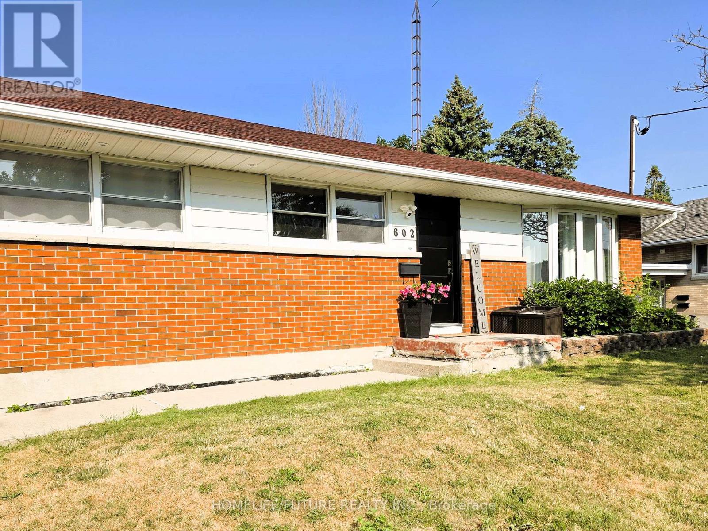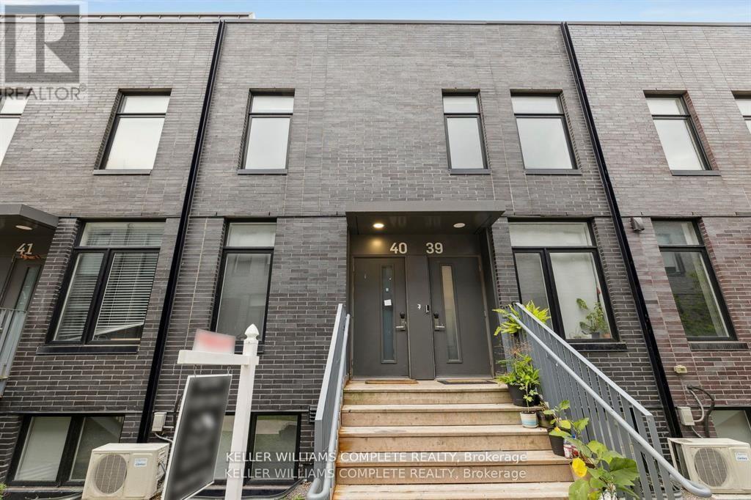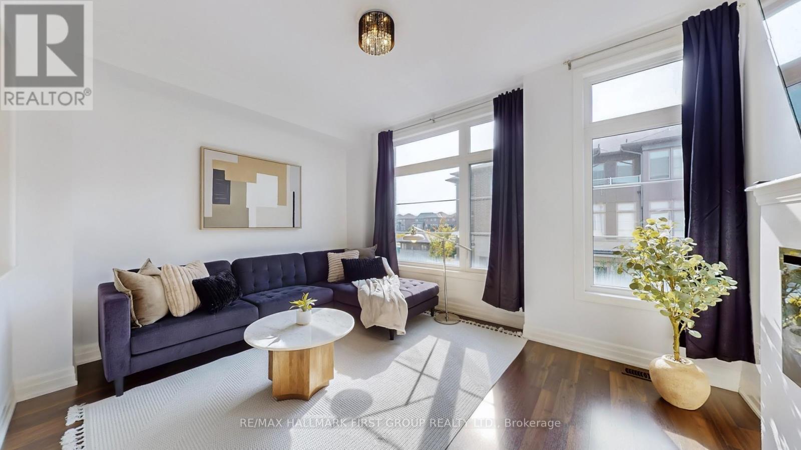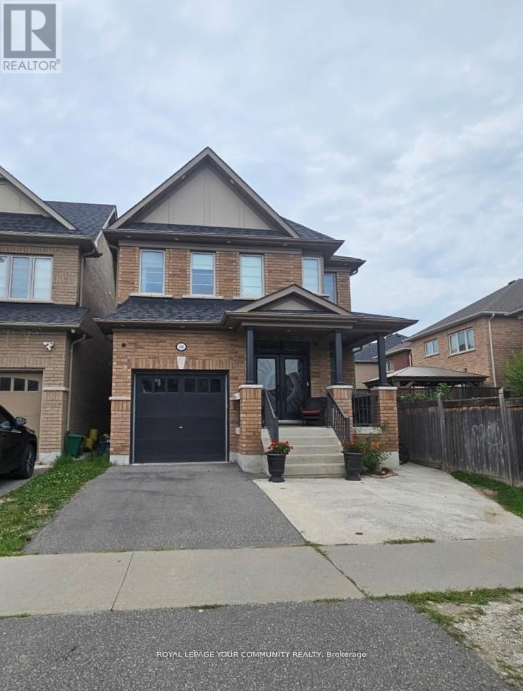- Houseful
- ON
- Clarington Bowmanville
- Bowmanville
- 115 Elgin St
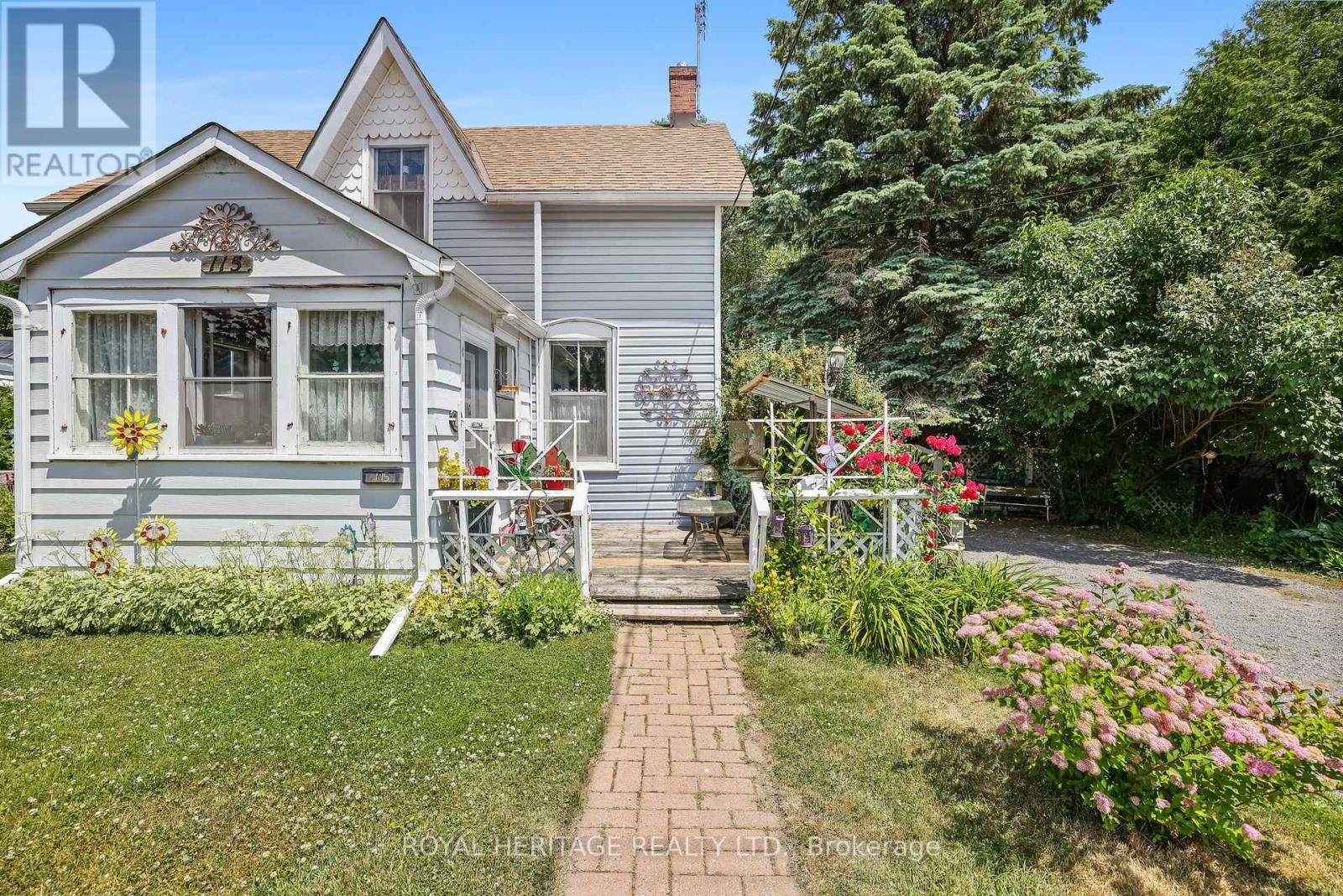
Highlights
Description
- Time on Houseful47 days
- Property typeSingle family
- Neighbourhood
- Median school Score
- Mortgage payment
Steps from downtown Bowmanville and a local school, this 2-bedroom, 2-bath century home is full of character and ready for its next chapter. Freshly painted throughout, it features a spacious living room with a built-in electric fireplace and tv nook and large dining room great for large gatherings, and a bright kitchen with plenty of cabinetry, windows overlooking the yard, a hanging pot rack, and classic butler doors. The front 3-season sun room adds extra charm, while upstairs the primary bedroom offers a walk-in closet converted from the original nursery. Outdoors, the generous lot is made for entertaining and relaxation with a deck, hot tub, and above-ground pool, plus cozy nooks to enjoy year-round. Original windows and trims highlight the homes heritage, while the location offers unbeatable walk ability to shops, restaurants, schools, and amenities. A Bowmanville classic with space, charm, and endless potential to make your own. (id:63267)
Home overview
- Cooling Central air conditioning
- Heat source Natural gas
- Heat type Forced air
- Sewer/ septic Sanitary sewer
- # total stories 2
- # parking spaces 4
- Has garage (y/n) Yes
- # full baths 2
- # total bathrooms 2.0
- # of above grade bedrooms 2
- Flooring Laminate, hardwood
- Community features Community centre, school bus
- Subdivision Bowmanville
- Lot size (acres) 0.0
- Listing # E12404174
- Property sub type Single family residence
- Status Active
- Utility 3.1m X 1.52m
Level: Main - Living room 5.79m X 3.08m
Level: Main - Kitchen 5.09m X 3.5m
Level: Main - Dining room 4.21m X 3.35m
Level: Main - Sunroom 2.96m X 2.47m
Level: Main - Primary bedroom 7.89m X 4.97m
Level: Upper - 2nd bedroom 3.08m X 3.14m
Level: Upper
- Listing source url Https://www.realtor.ca/real-estate/28863583/115-elgin-street-clarington-bowmanville-bowmanville
- Listing type identifier Idx

$-1,533
/ Month

