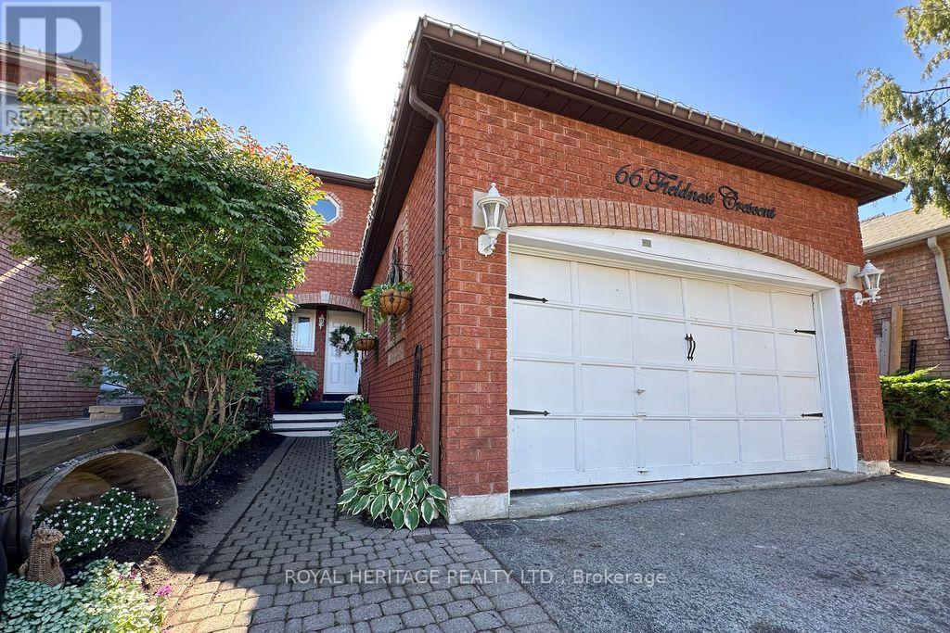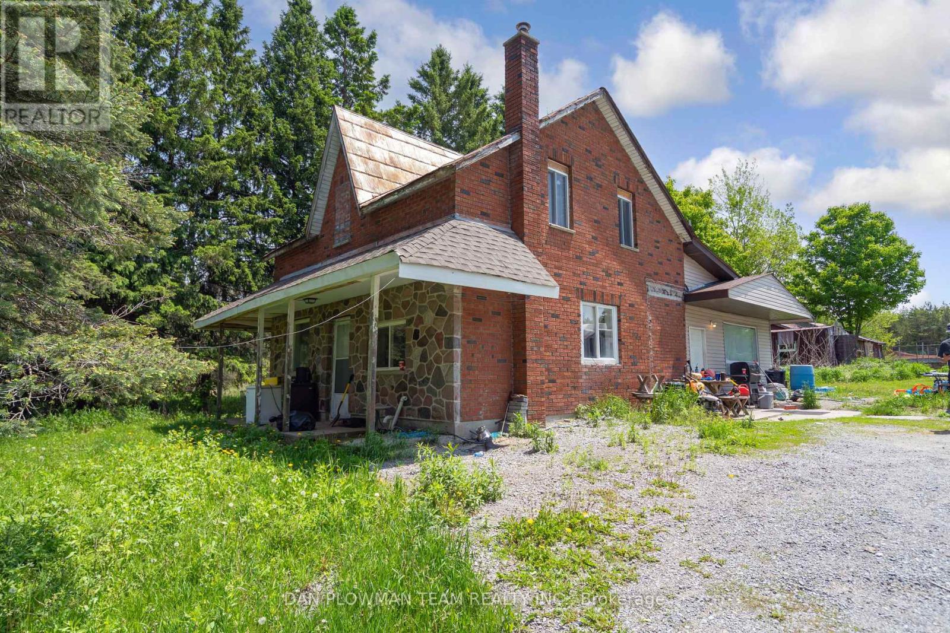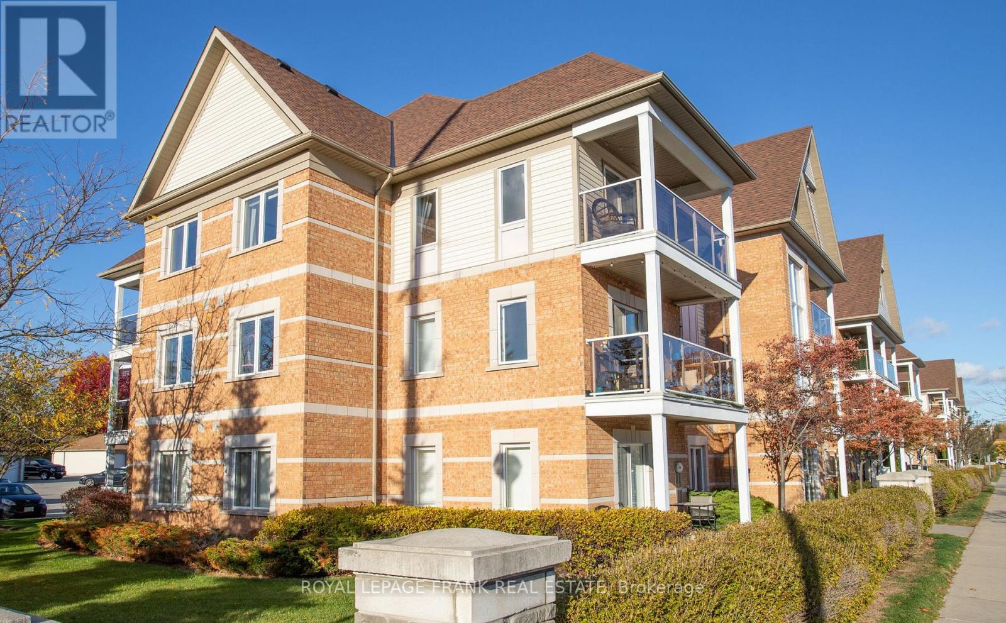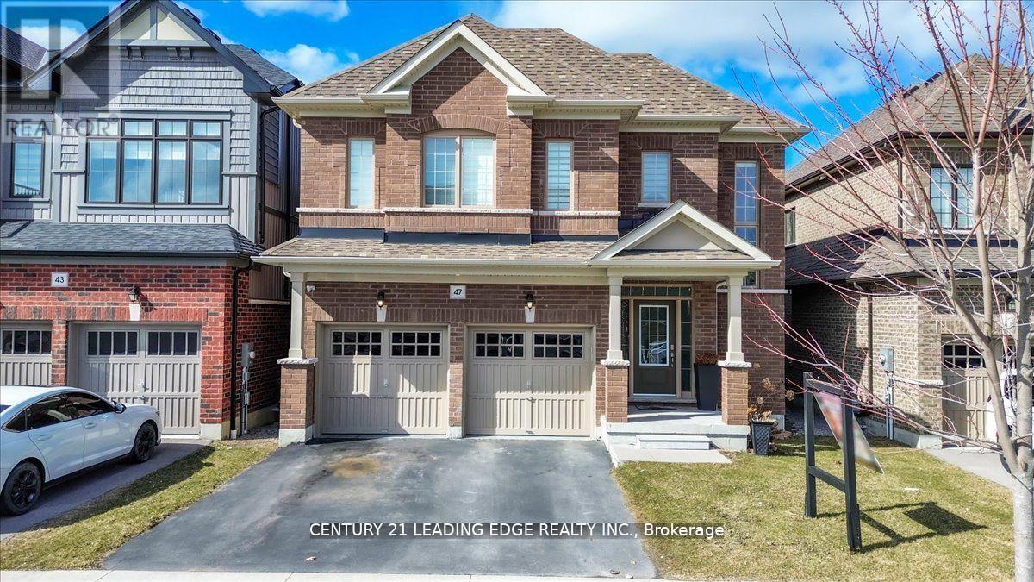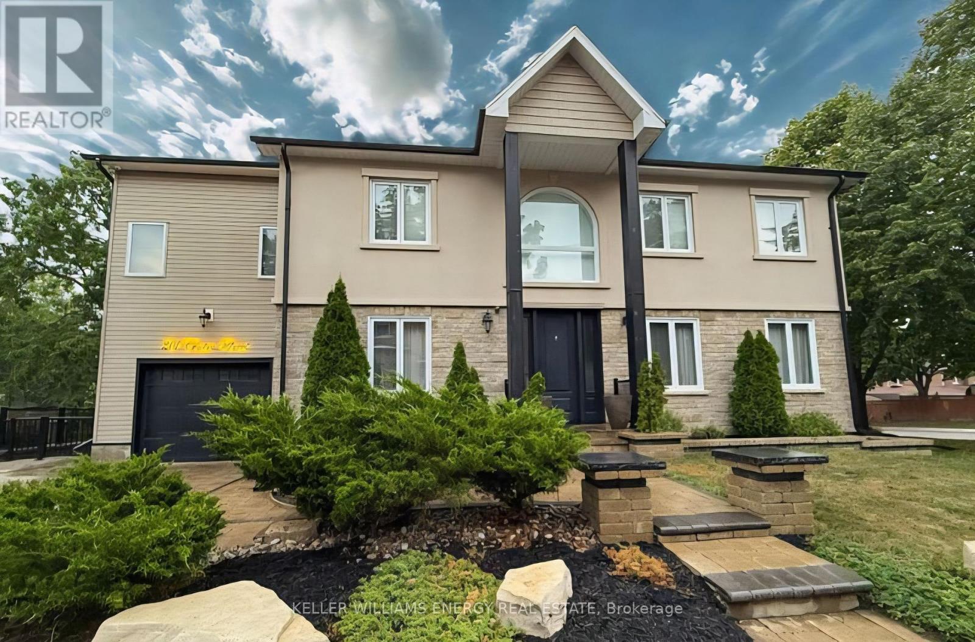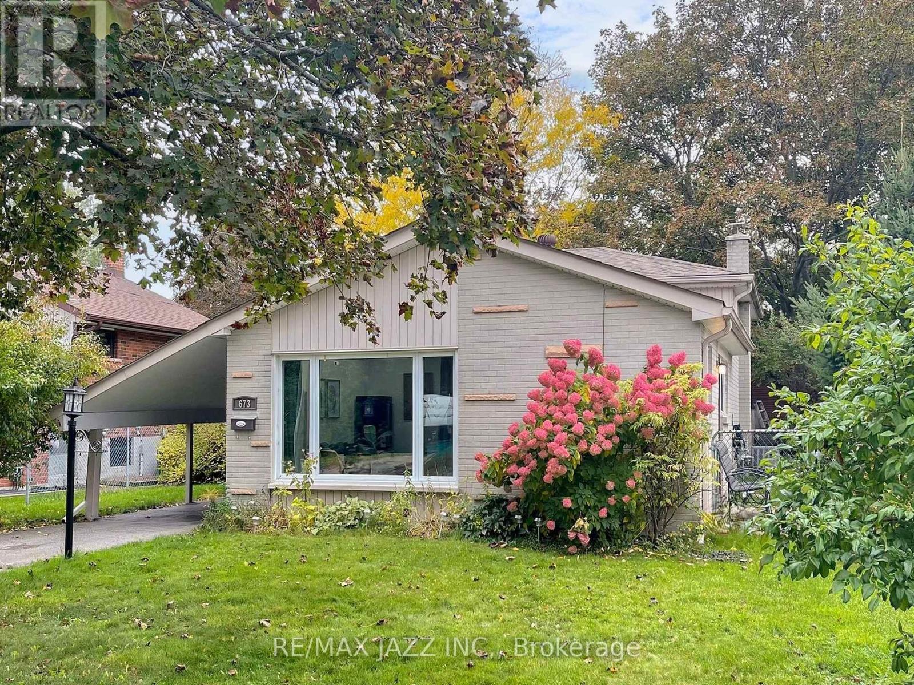- Houseful
- ON
- Clarington Bowmanville
- Bowmanville
- 159 Mcphail Ave
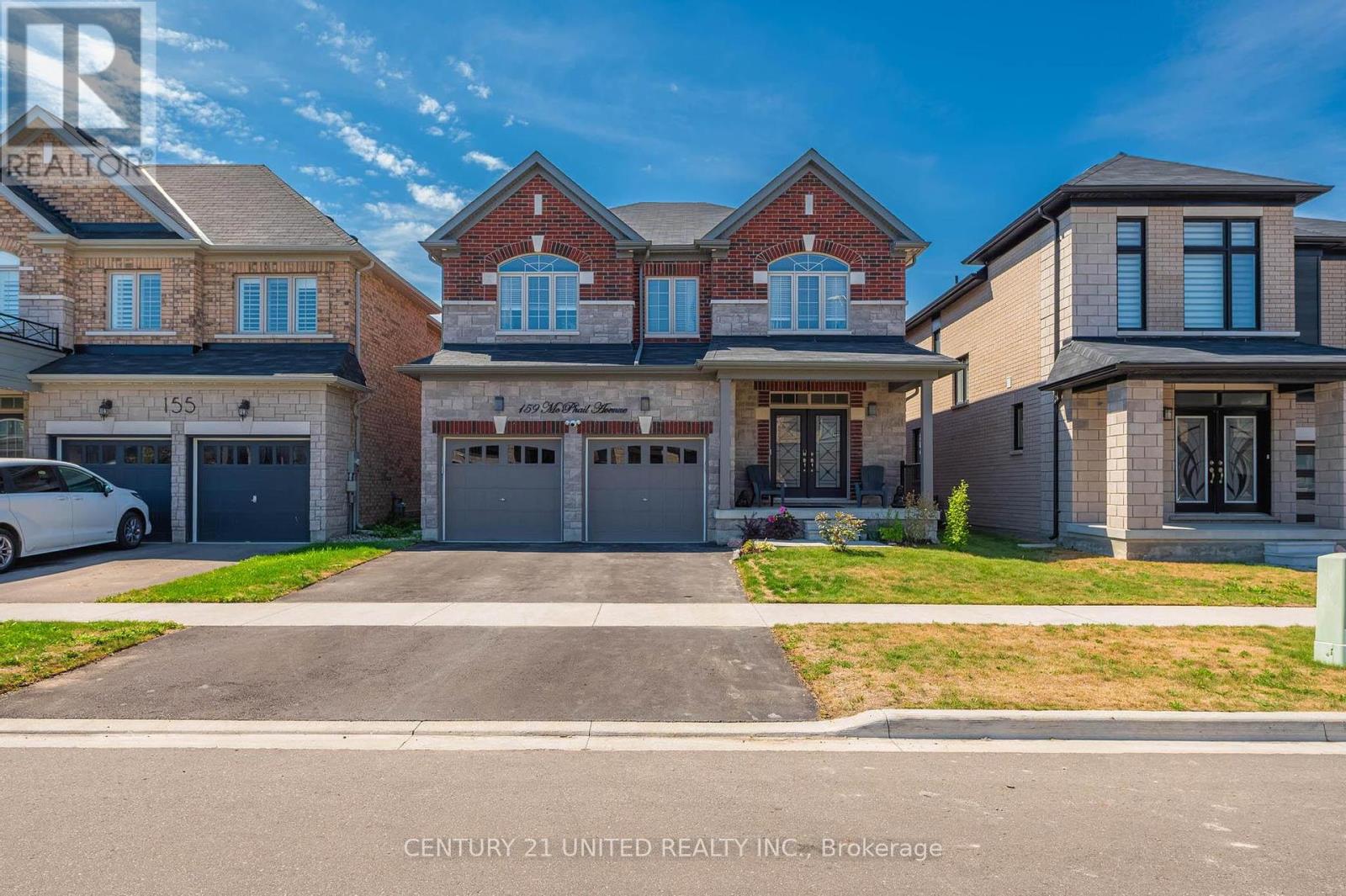
Highlights
Description
- Time on Houseful19 days
- Property typeSingle family
- Neighbourhood
- Median school Score
- Mortgage payment
4 year old executive home, walking out on to green space! 4 bedroom, 4 bathroom family home in the Valleyview community in Bowmanville. Walk into the open-concept main floor, designed for modern family living, featuring a striking double-sided fireplace between the large living and dining rooms. The main floor also features a stunning kitchen, connecting you to your deck overlooking green space - perfect for entertaining. On the 2nd level, each bedroom is oversized, with its own ensuite or semi-ensuite, offering comfort and privacy for each family member. The primary bedroom offers a 5pc ensuite and TWO walk-in closets! The fully finished walkout basement adds a large second living space, a versatile sitting room, and a seamless connection to your private yard with no rear neighbours. This home has been enhanced with custom feature walls, designer lighting, ceiling details, and upgraded trim throughout. Enjoy the luxury of a secluded pocket surrounded by nature and trails, while remaining moments from top schools, shopping, and commuter access. Don't miss your chance to make 159 McPhail your own! Book your personal viewing today! (id:63267)
Home overview
- Cooling Central air conditioning
- Heat source Natural gas
- Heat type Forced air
- Sewer/ septic Sanitary sewer
- # total stories 2
- # parking spaces 4
- Has garage (y/n) Yes
- # full baths 3
- # half baths 1
- # total bathrooms 4.0
- # of above grade bedrooms 4
- Has fireplace (y/n) Yes
- Subdivision Bowmanville
- Lot size (acres) 0.0
- Listing # E12438572
- Property sub type Single family residence
- Status Active
- 2nd bedroom 3.54m X 4.25m
Level: 2nd - Primary bedroom 4.59m X 5.93m
Level: 2nd - 4th bedroom 3.53m X 4.27m
Level: 2nd - 3rd bedroom 4.59m X 4.26m
Level: 2nd - Recreational room / games room 9.11m X 5.93m
Level: Lower - Other 4.74m X 2.72m
Level: Lower - Sitting room 4.19m X 4.64m
Level: Lower - Utility 2.54m X 2.93m
Level: Lower - Living room 5.08m X 6.01m
Level: Main - Foyer 2.76m X 3.62m
Level: Main - Eating area 4.32m X 2.12m
Level: Main - Dining room 7.05m X 4.13m
Level: Main - Kitchen 4.32m X 3.81m
Level: Main
- Listing source url Https://www.realtor.ca/real-estate/28937720/159-mcphail-avenue-clarington-bowmanville-bowmanville
- Listing type identifier Idx

$-3,466
/ Month

