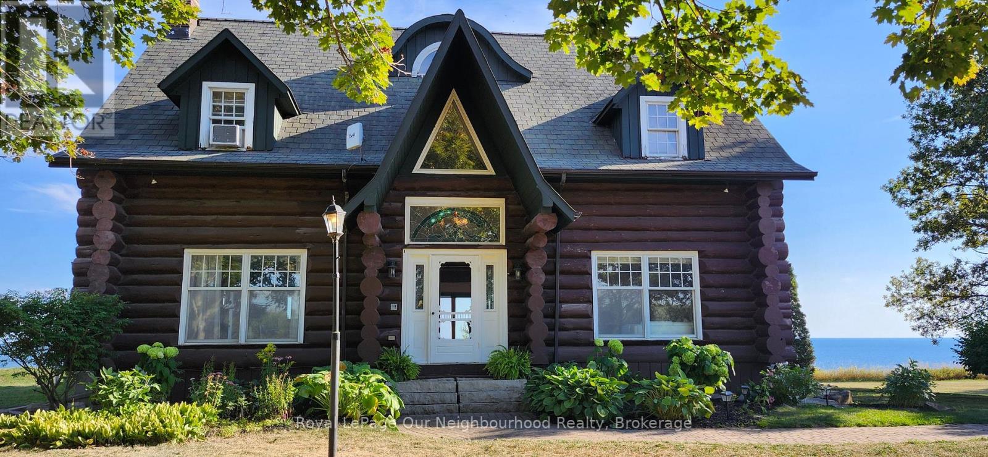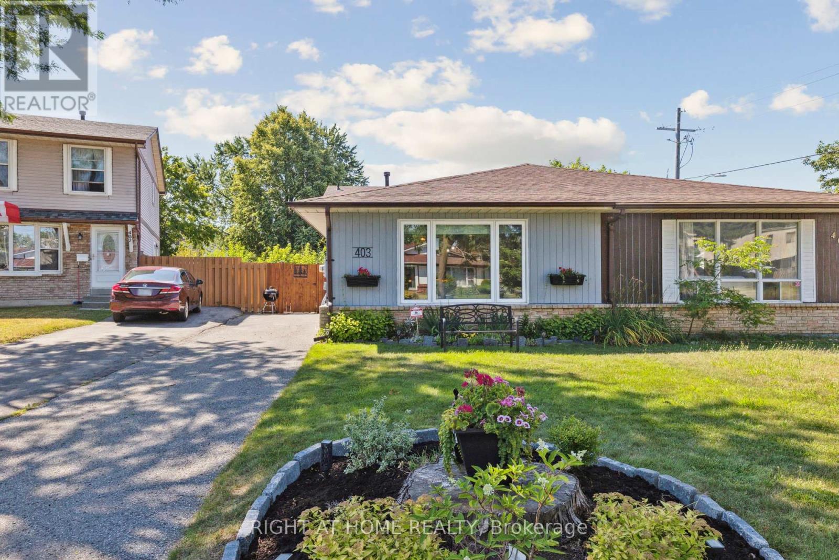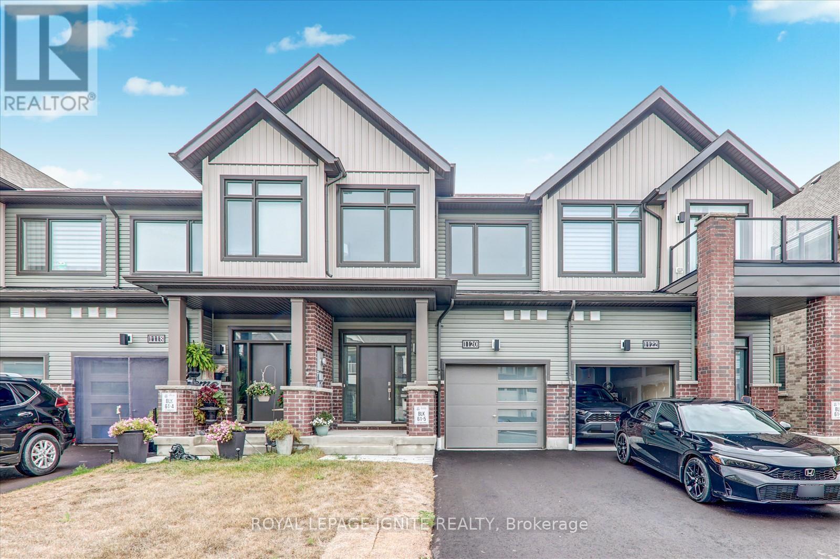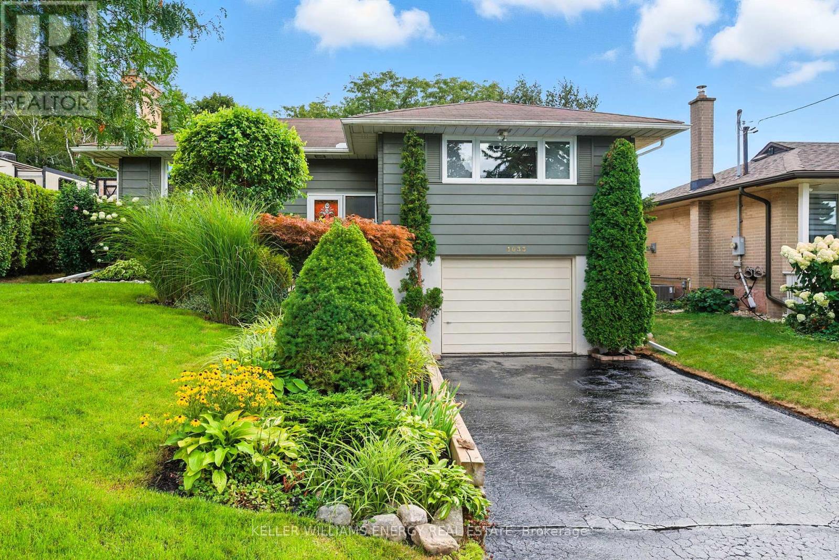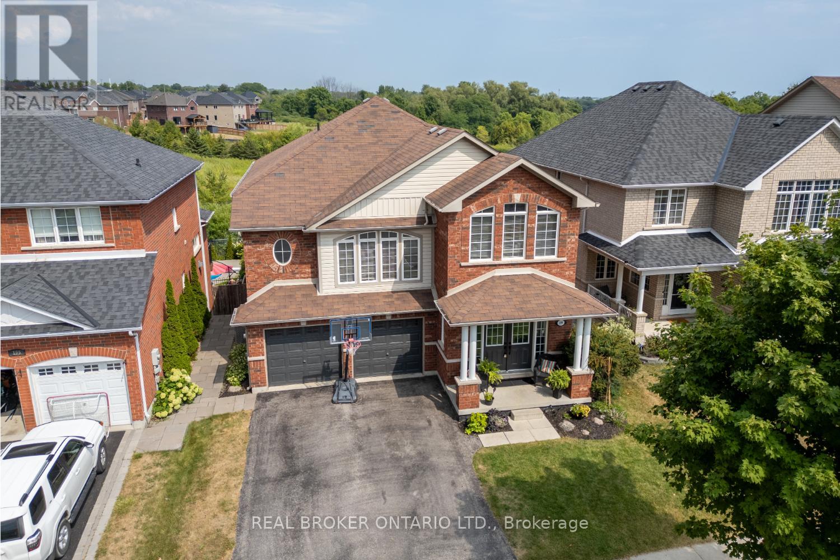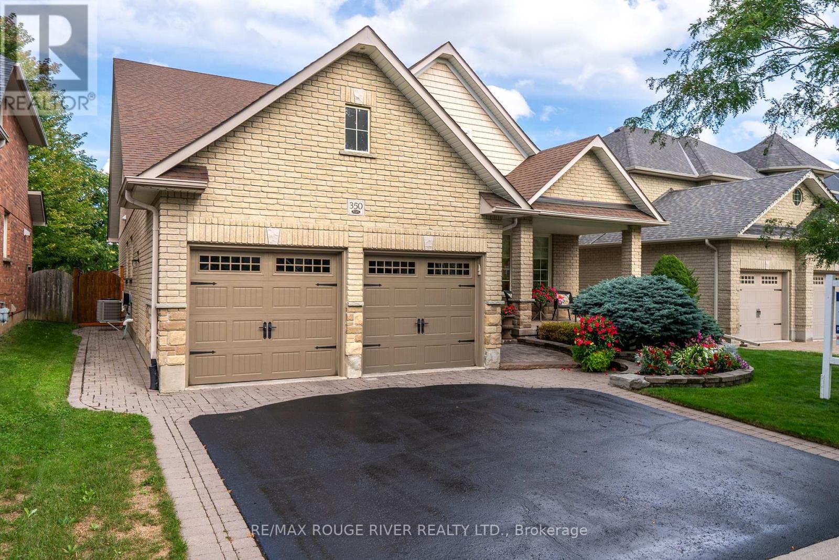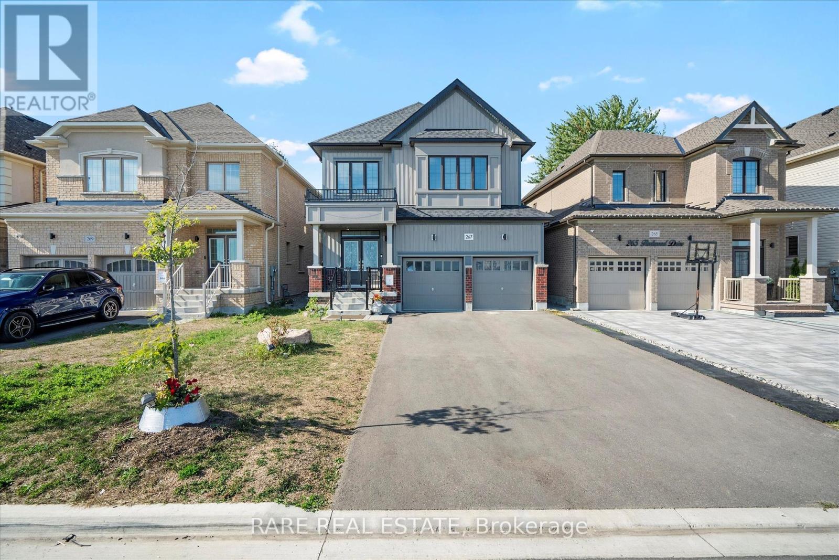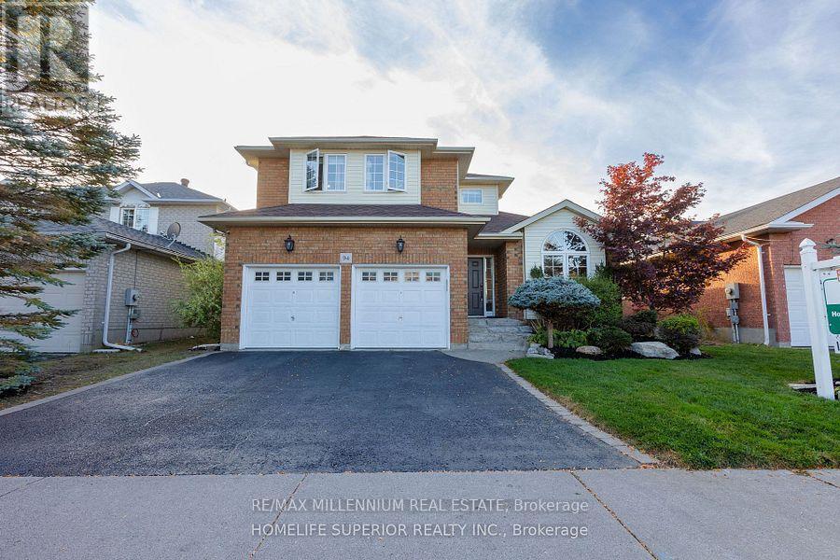- Houseful
- ON
- Clarington Bowmanville
- Bowmanville
- 38 Barley Mill Cres
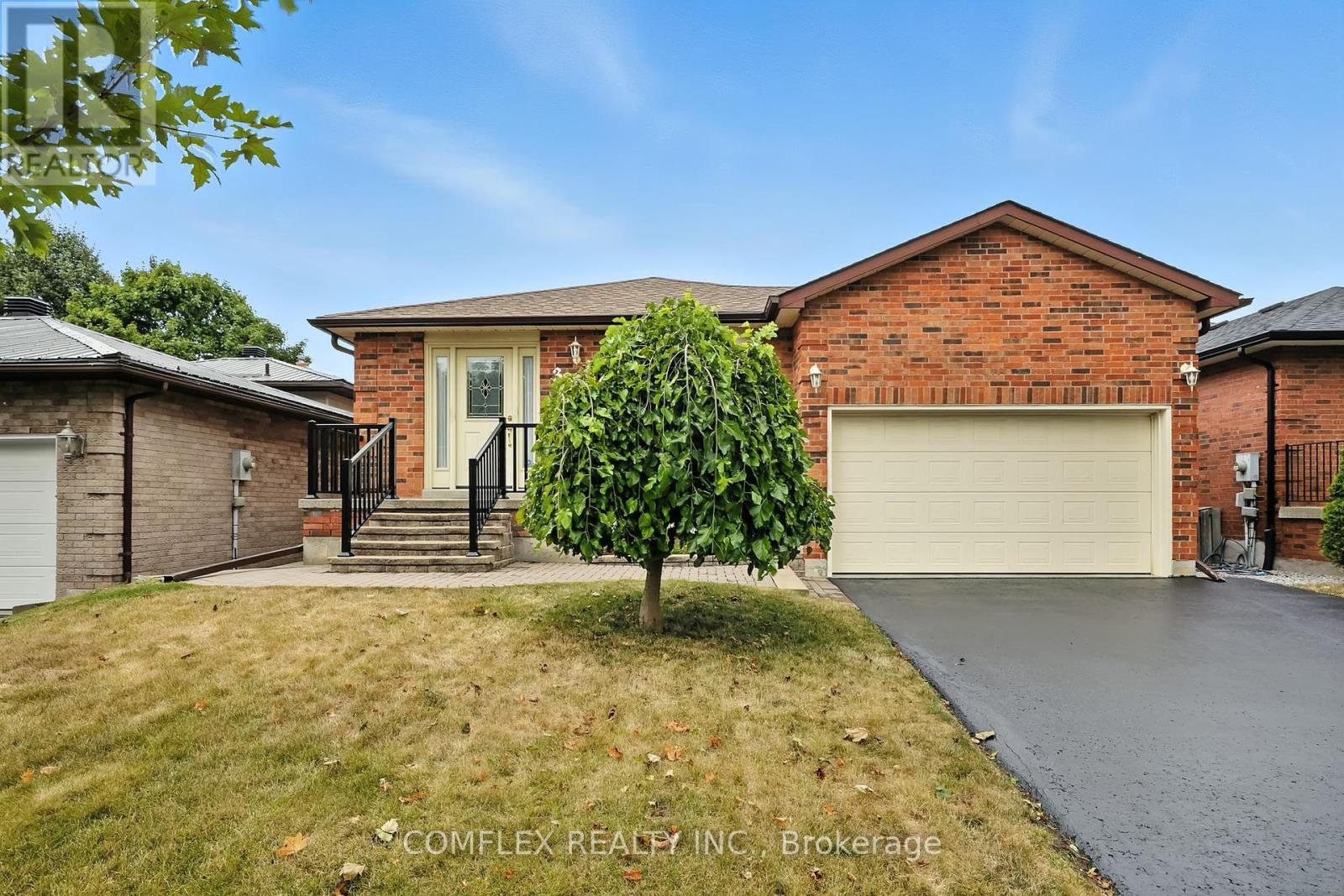
Highlights
Description
- Time on Houseful15 days
- Property typeSingle family
- Neighbourhood
- Median school Score
- Mortgage payment
Welcome to 38 Barley Mill Crescent, Bowmanville! This spacious 4-bedroom detached 4-level backsplit is located in one of Bowmanvilles most sought-after neighbourhoods, directly across the street from a beautiful family friendly park. Step inside to find an updated kitchen, hardwood flooring, and a bright, open layout perfect for family living. The home features a walkout basement and a separate side entrance, offering excellent potential for an in-law suite. With a 2 car garage and a driveway that fits up to 4 cars with no sidewalk, theres plenty of parking for family and guests. If location is at the top of your list, this home is a must-see. Close to schools, shopping, and transit, it truly offers the perfect blend of convenience and comfort. Make sure to view the 360 views of the backyard, and park within the 3D tour. (id:63267)
Home overview
- Cooling Central air conditioning
- Heat source Natural gas
- Heat type Forced air
- Sewer/ septic Sanitary sewer
- # parking spaces 6
- Has garage (y/n) Yes
- # full baths 2
- # half baths 1
- # total bathrooms 3.0
- # of above grade bedrooms 4
- Flooring Carpeted, hardwood
- Subdivision Bowmanville
- Directions 1413453
- Lot size (acres) 0.0
- Listing # E12356321
- Property sub type Single family residence
- Status Active
- Recreational room / games room 4.73m X 5.76m
Level: Basement - Family room 6.32m X 4.44m
Level: Lower - 4th bedroom 4.19m X 3.16m
Level: Lower - Eating area 2.03m X 3.41m
Level: Main - Living room 5.33m X 3.22m
Level: Main - Kitchen 2.7m X 3.34m
Level: Main - Dining room 3.16m X 3.21m
Level: Main - 3rd bedroom 3.3m X 2.8m
Level: Upper - Primary bedroom 4.12m X 3.31m
Level: Upper - 2nd bedroom 3.2m X 3.01m
Level: Upper
- Listing source url Https://www.realtor.ca/real-estate/28759414/38-barley-mill-crescent-clarington-bowmanville-bowmanville
- Listing type identifier Idx

$-2,213
/ Month

