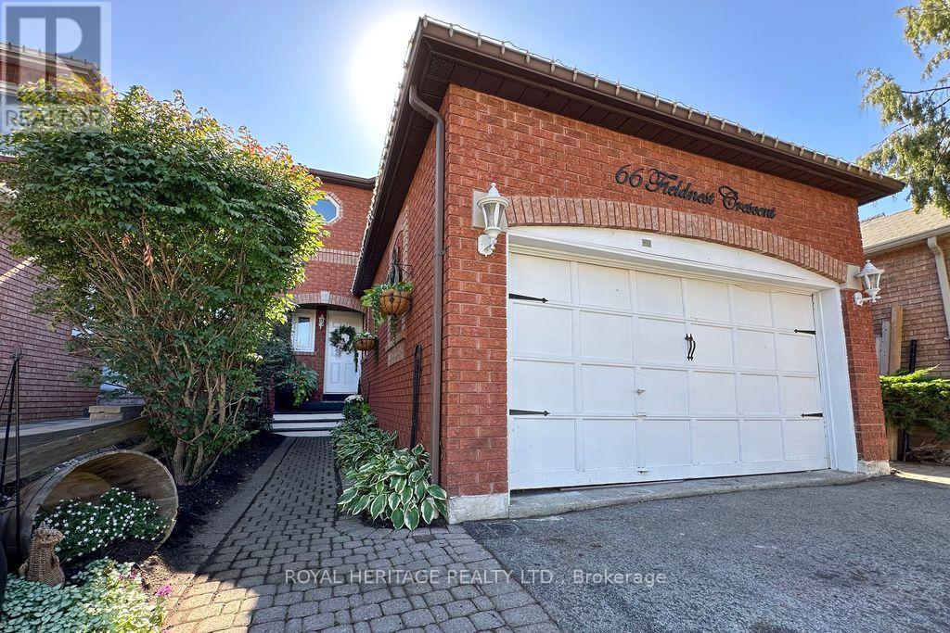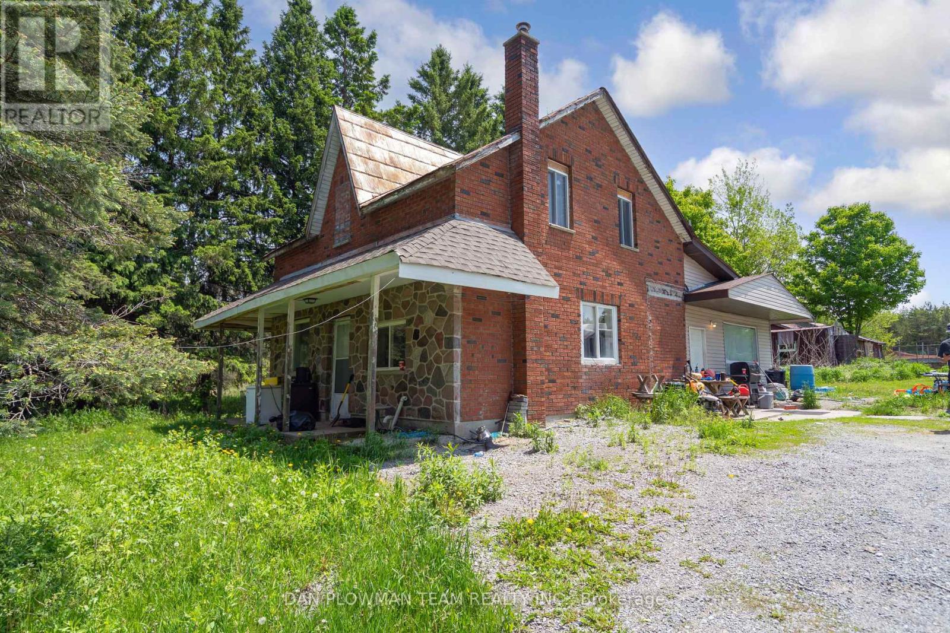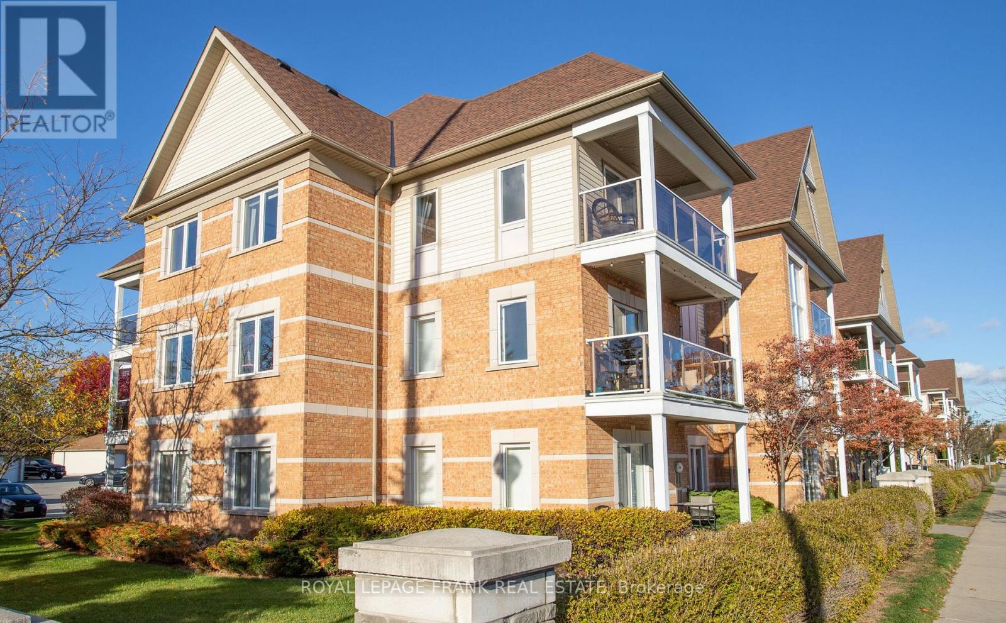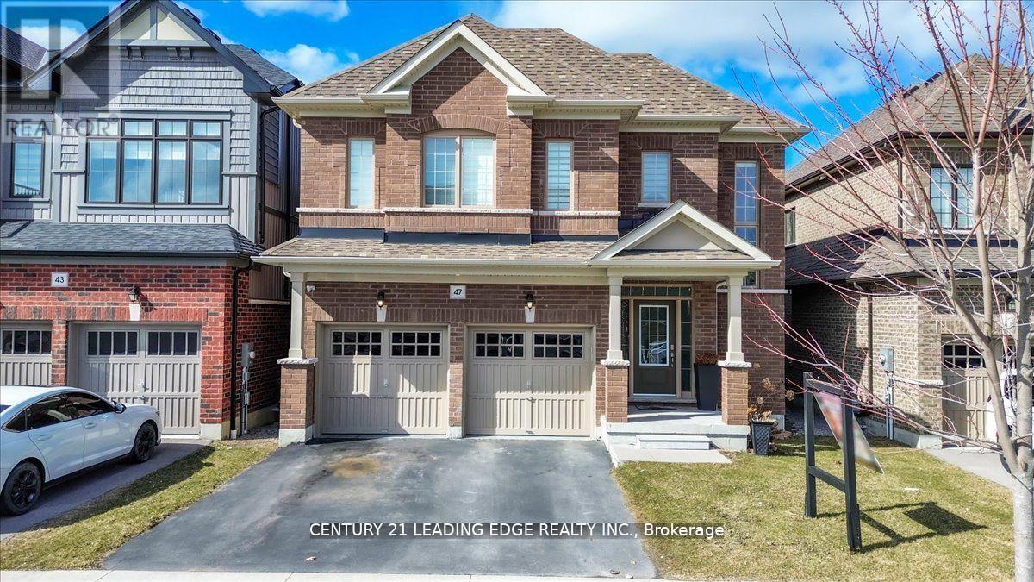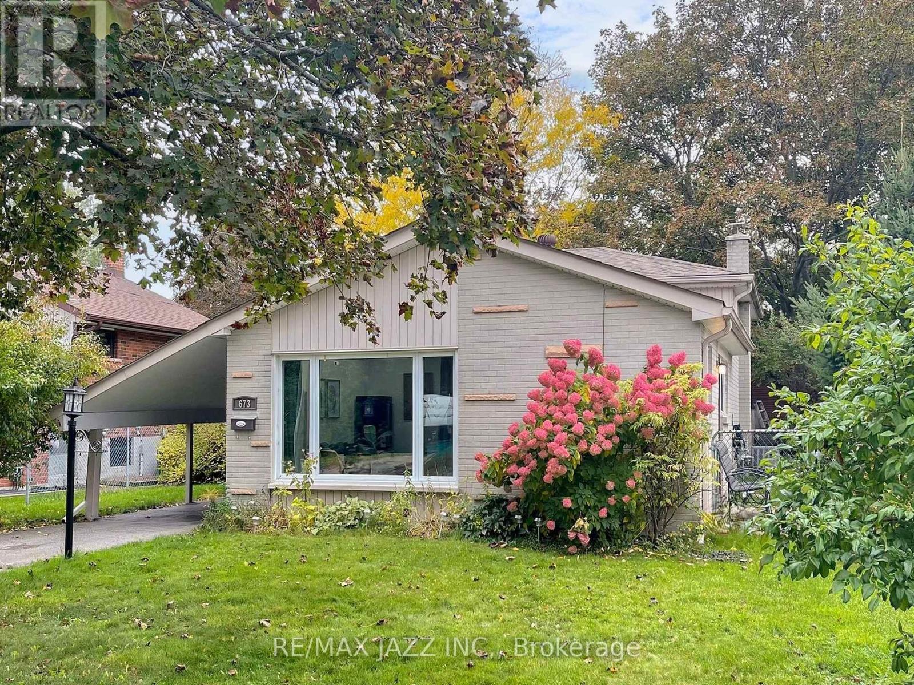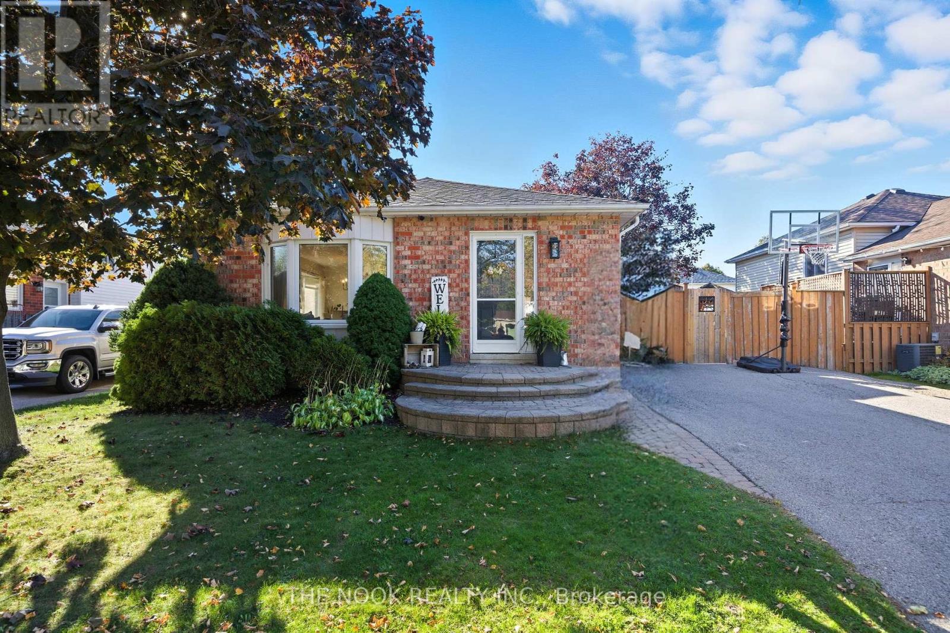- Houseful
- ON
- Clarington Bowmanville
- Bowmanville
- 43 Assunta Ln
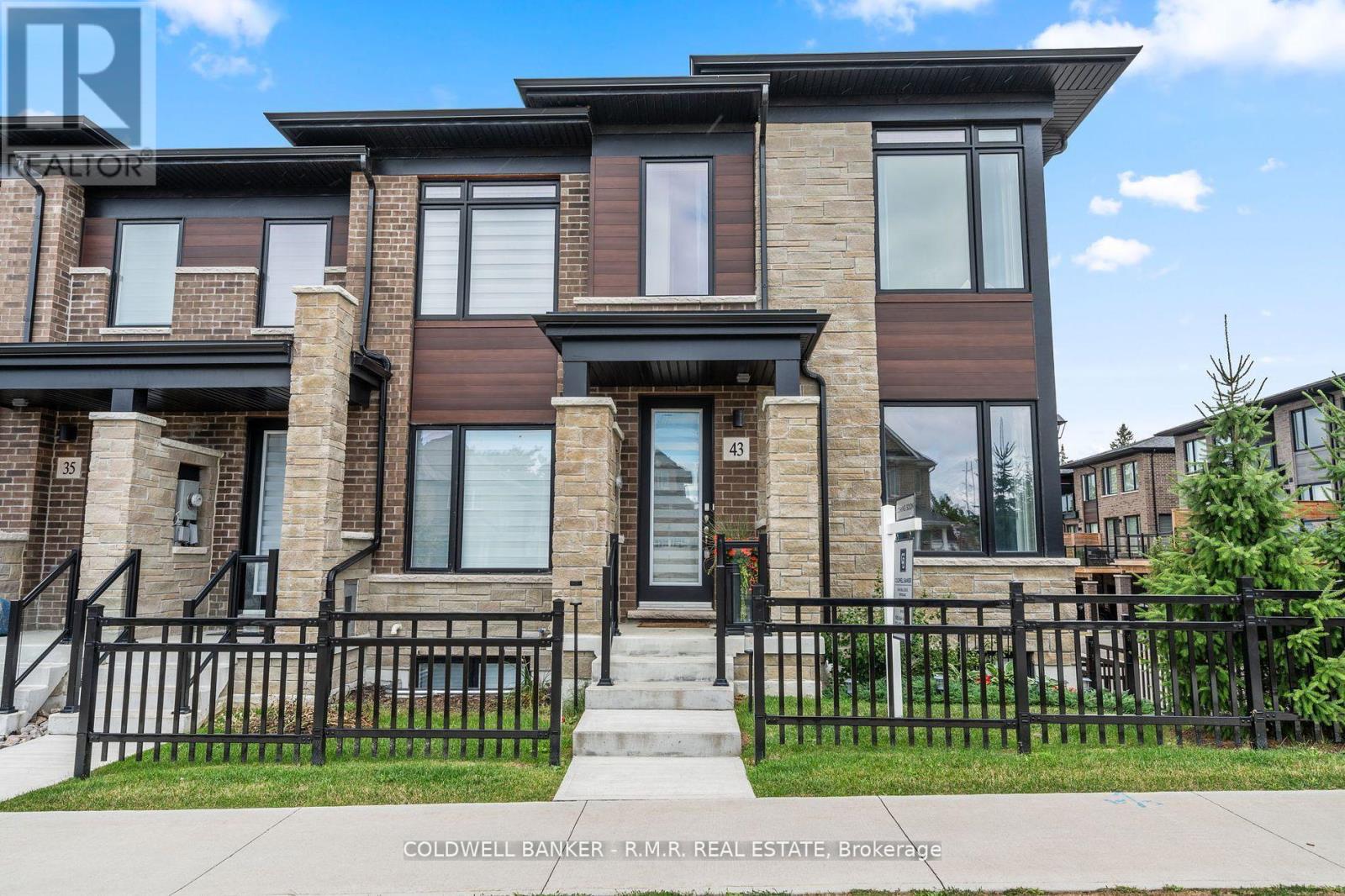
Highlights
Description
- Time on Houseful25 days
- Property typeSingle family
- Neighbourhood
- Median school Score
- Mortgage payment
Welcome to this stunning 3-bedroom, 3-bathroom end unit townhouse offering nearly 1,900 SqFt of modern living space in one of Bowmanville's most convenient locations. Perfectly situated within walking distance to shops, restaurants, schools, and all amenities, this home combines comfort, style, and functionality. Built just 2 years ago by Eastrose Homes this home has been meticulously maintained by the original owners and feels brand new. The thoughtfully designed layout features bright, open-concept living spaces, tasteful upgrades throughout, and an abundance of natural light from extra windows only an end unit can offer. Enjoy your true 1.5 car garage with ample storage as well as storage on the ground floor. This home comes equipped with stairlifts (which can be removed if the new owner wishes). The oversized terrace is a perfect place to BBQ and entertain your guests. This property offers the perfect balance of low-maintenance living with the space and feel of a detached home. Move-in ready and beautifully cared for, all that's left to do is unpack and enjoy. 43 Assunta Lane is a home you surely do not want to miss. (id:63267)
Home overview
- Cooling Central air conditioning
- Heat source Natural gas
- Heat type Forced air
- Sewer/ septic Sanitary sewer
- # total stories 3
- # parking spaces 2
- Has garage (y/n) Yes
- # full baths 2
- # half baths 1
- # total bathrooms 3.0
- # of above grade bedrooms 3
- Subdivision Bowmanville
- Lot size (acres) 0.0
- Listing # E12428472
- Property sub type Single family residence
- Status Active
- 2nd bedroom 2.92m X 3.53m
Level: 2nd - Primary bedroom 4.26m X 4.57m
Level: 2nd - 3rd bedroom 3.35m X 3.05m
Level: 2nd - Recreational room / games room 4.87m X 5.43m
Level: Lower - Dining room 3.65m X 3.35m
Level: Main - Kitchen 3.68m X 5.36m
Level: Main - Great room 5.02m X 4.87m
Level: Main
- Listing source url Https://www.realtor.ca/real-estate/28916757/43-assunta-lane-clarington-bowmanville-bowmanville
- Listing type identifier Idx

$-2,026
/ Month

