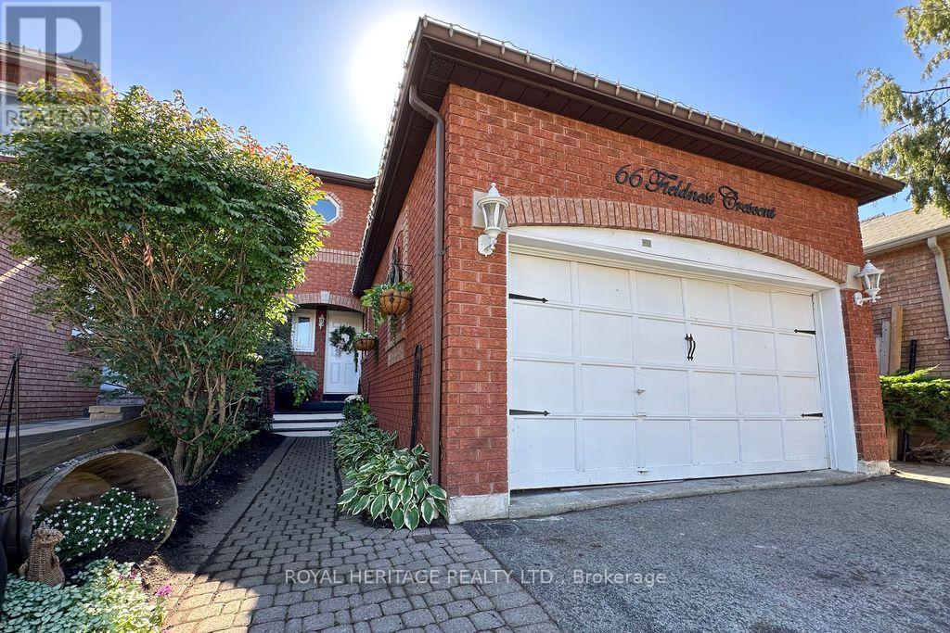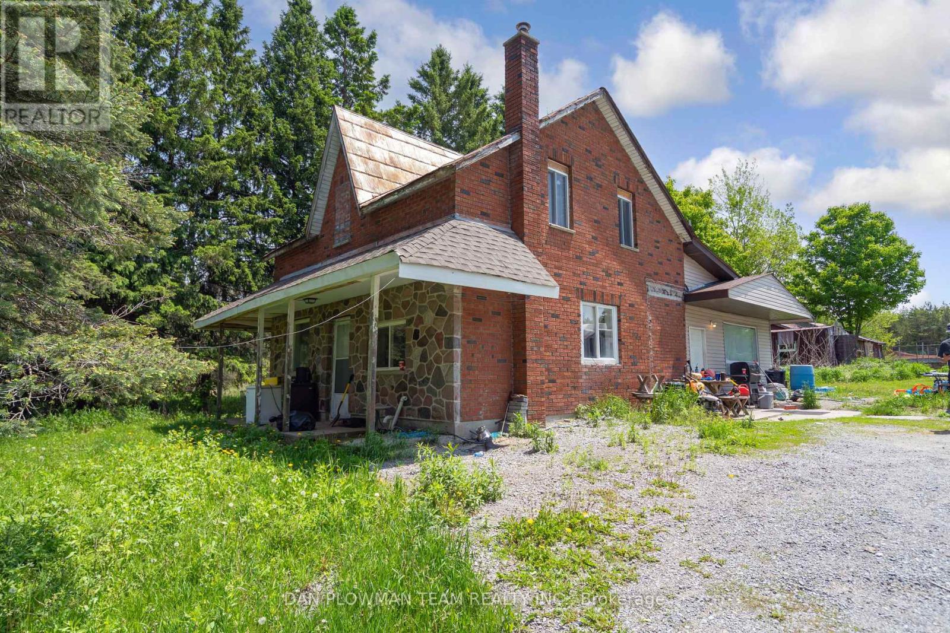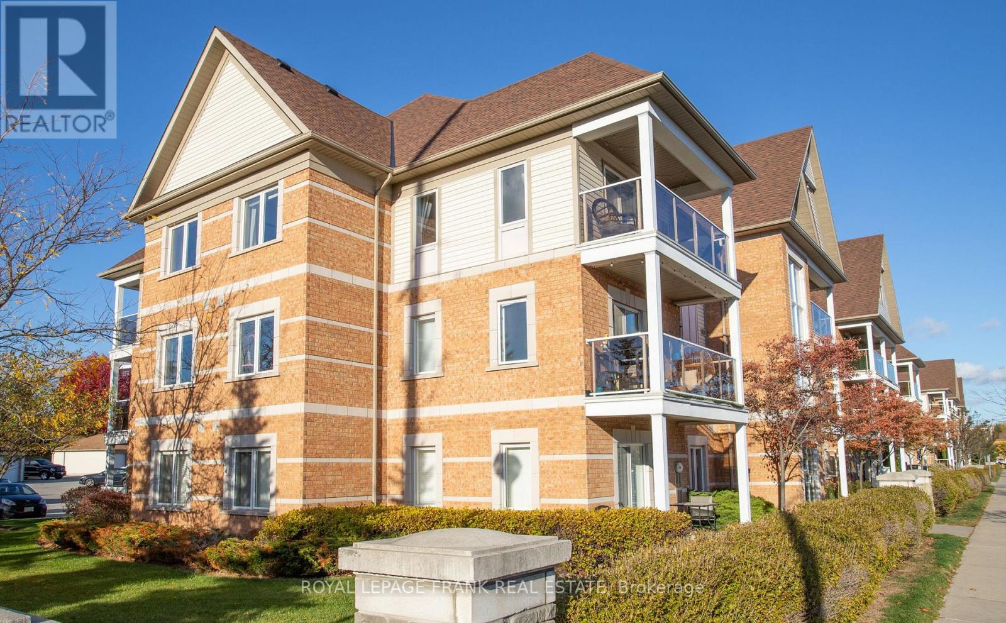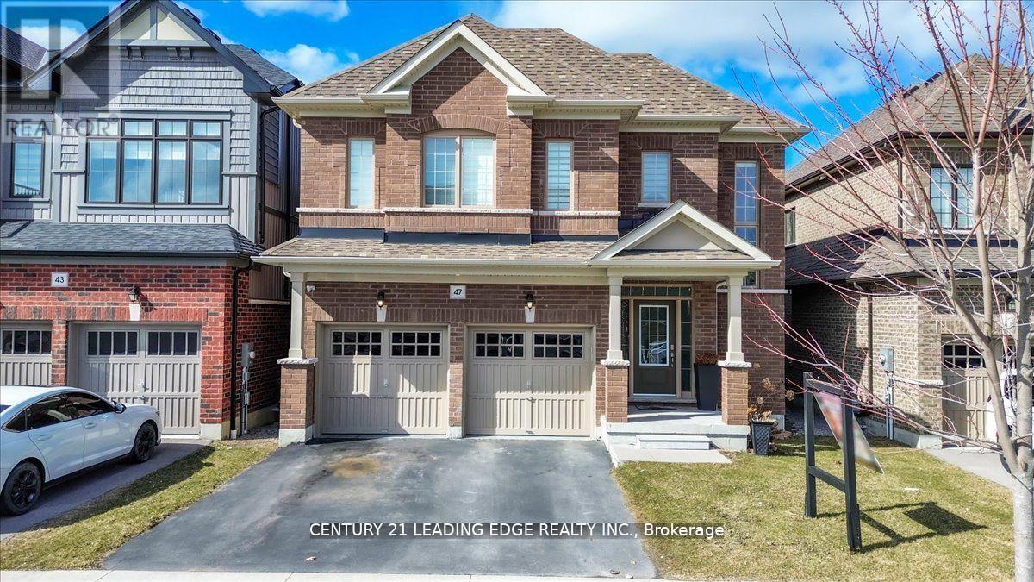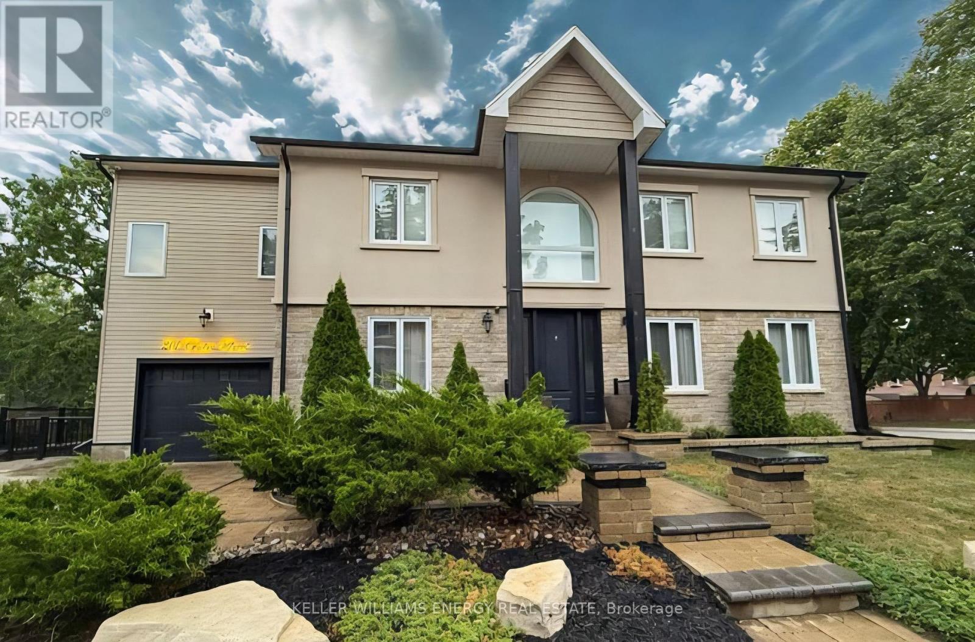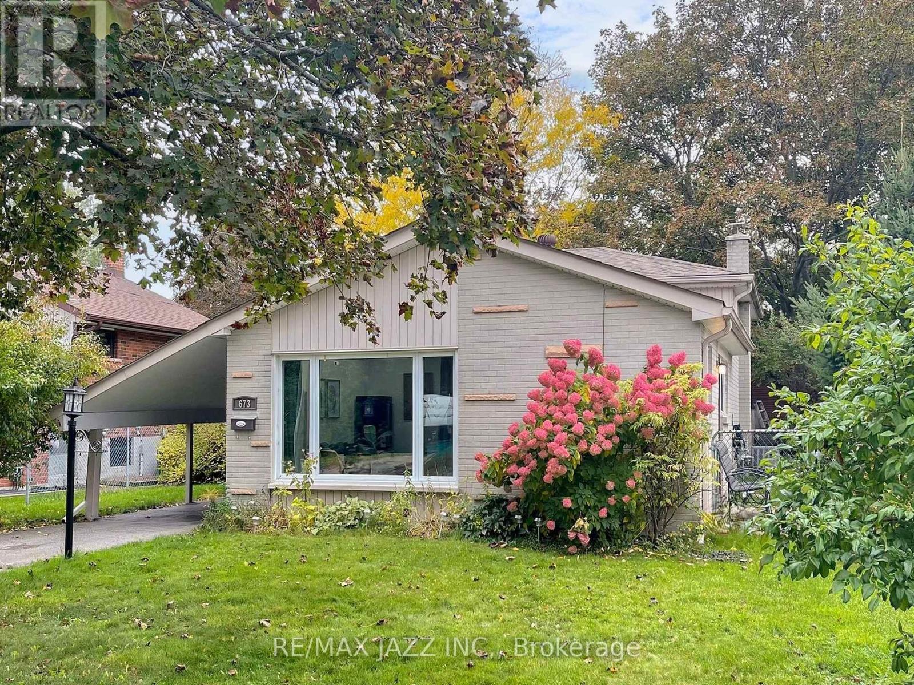- Houseful
- ON
- Clarington Bowmanville
- Bowmanville
- 48 Jackman Rd
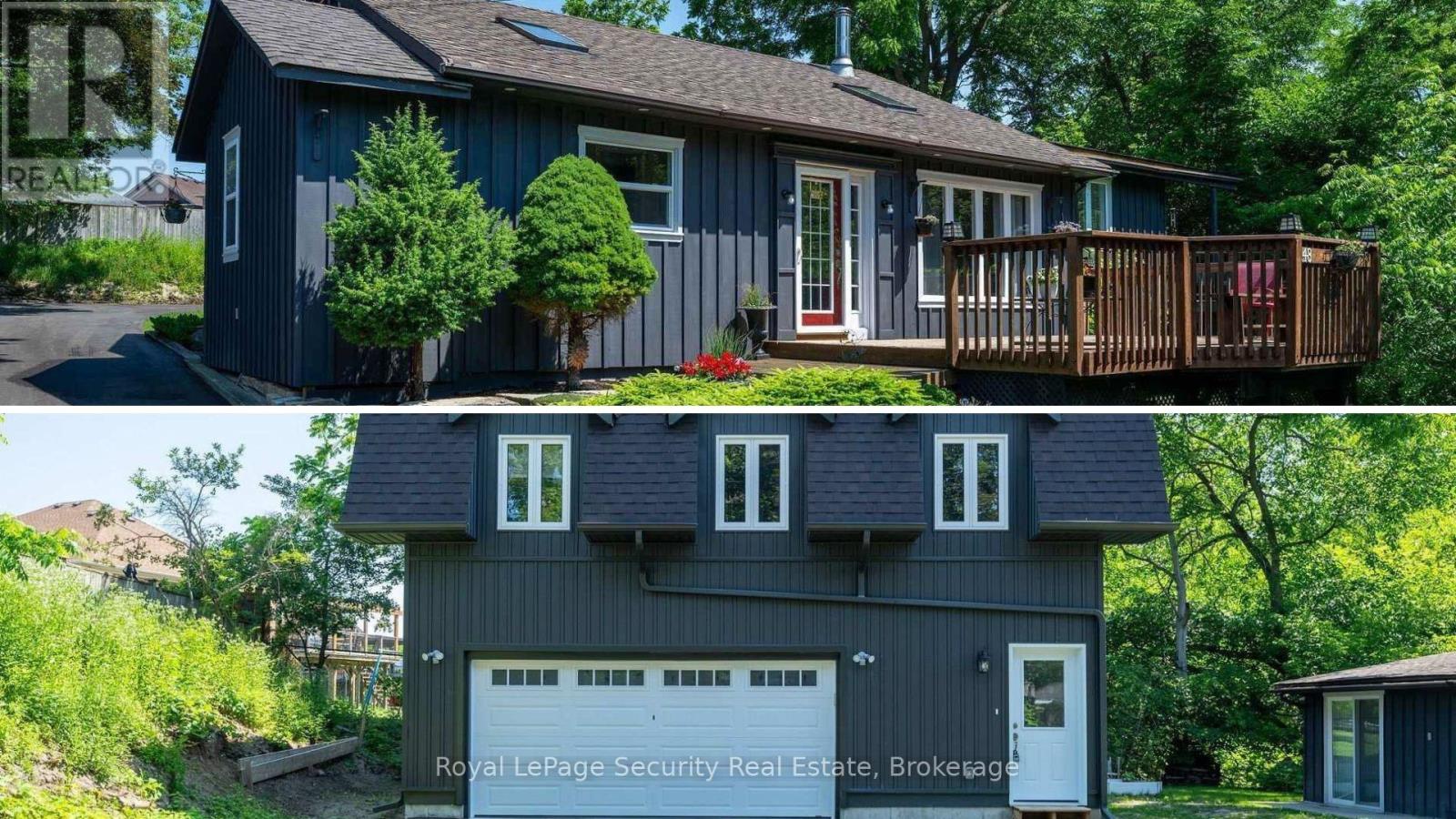
Highlights
Description
- Time on Houseful47 days
- Property typeSingle family
- Neighbourhood
- Median school Score
- Mortgage payment
Truly One-of-a-Kind! 2 Homes in 1 Endless Possibilities! Welcome to this exceptional home nestled in nature on a premium 110.75 x 245.75 feet lot in a prestigious neighborhood. Set back from the road with a newly paved driveway for 10+ cars. This property offers privacy, tranquility, and stunning views of a meandering stream bordered by mature trees. The main home features a unique, light-filled layout with a gourmet kitchen and family room under a soaring pine cathedral ceiling with skylight and cozy woodstove. The eat-in kitchen includes a breakfast bar and walkout to a large front deck...ideal for entertaining. The upper level boasts an open-concept living/dining area with walkout to the backyard. The primary bedroom features two skylights and a private deck overlooking a meandering stream. The second bedroom is perfect as an office, and the third offers a semi-ensuite, double closet, and walkout to the backyard. The total amount of rooms and total square feet of 2640 includes the 700 square feet include the new Loft. Bonus: A brand-new 700 sq ft loft (2024) sits above the brand-new double-car garage with separate entrance, laundry, and utilities perfect for in-laws, guests, or potential rental income. With two decks, neutral finishes, and nature at your doorstep, this home offers the ultimate lifestyle retreat. (id:63267)
Home overview
- Cooling Central air conditioning
- Heat source Natural gas
- Heat type Forced air
- Sewer/ septic Sanitary sewer
- # parking spaces 12
- Has garage (y/n) Yes
- # full baths 3
- # total bathrooms 3.0
- # of above grade bedrooms 4
- Flooring Laminate
- Subdivision Bowmanville
- Lot size (acres) 0.0
- Listing # E12239055
- Property sub type Single family residence
- Status Active
- Primary bedroom 3.61m X 3.18m
Level: Flat - Living room 4.72m X 3.15m
Level: Flat - Kitchen 3.51m X 2.97m
Level: Flat - Eating area 4.8m X 3.78m
Level: Ground - Mudroom 4.36m X 1.22m
Level: Ground - Kitchen 4.8m X 3.78m
Level: Ground - Family room 5.92m X 4.8m
Level: Ground - 2nd bedroom 4.57m X 3.38m
Level: Upper - Dining room 7.14m X 3.86m
Level: Upper - Living room 7.14m X 3.86m
Level: Upper - Primary bedroom 5.33m X 3.58m
Level: Upper - 3rd bedroom 3.33m X 2.46m
Level: Upper
- Listing source url Https://www.realtor.ca/real-estate/28507286/48-jackman-road-clarington-bowmanville-bowmanville
- Listing type identifier Idx

$-3,197
/ Month

