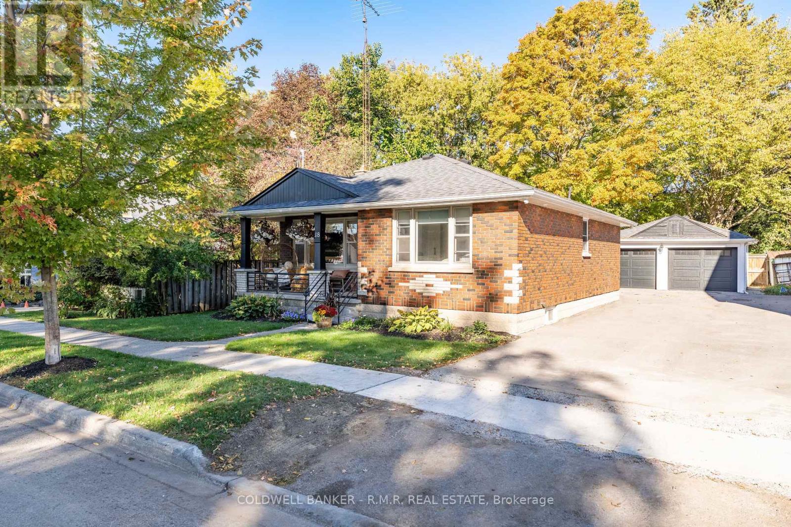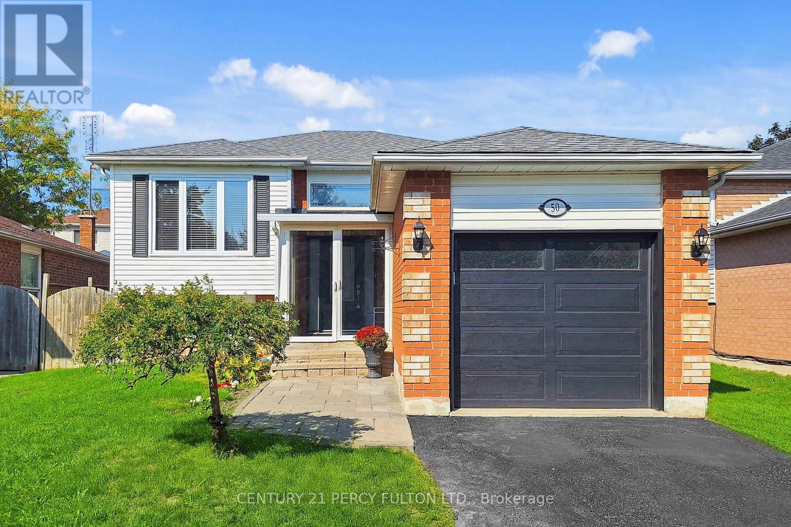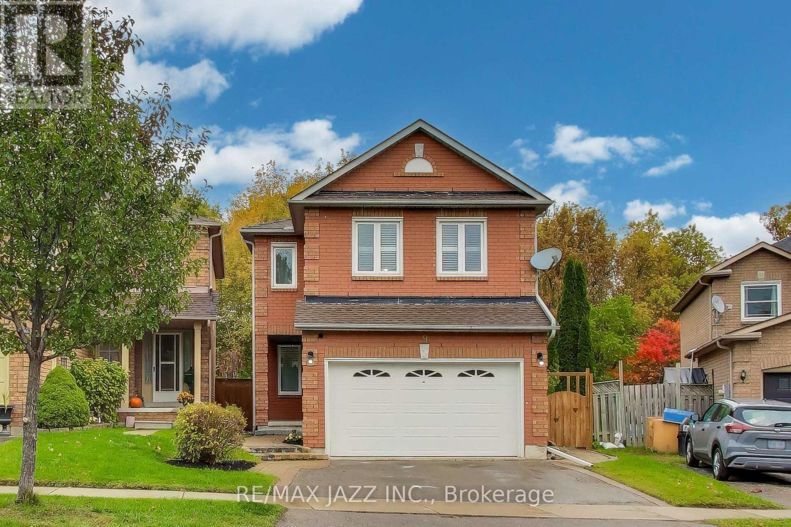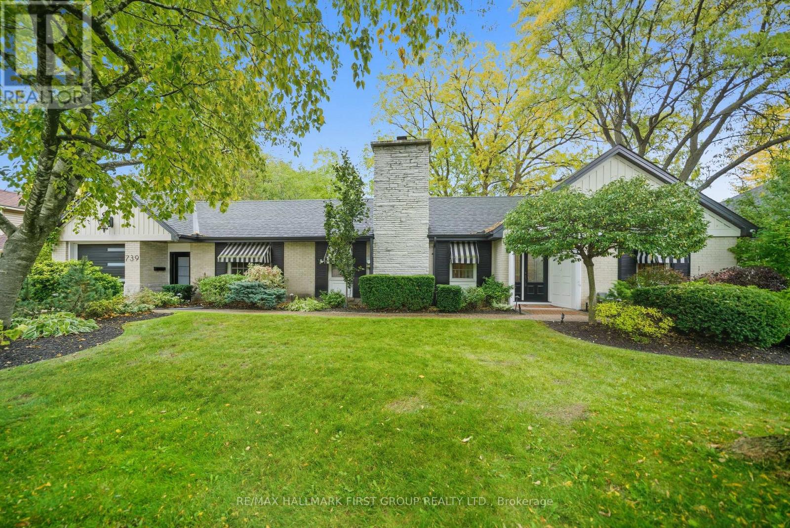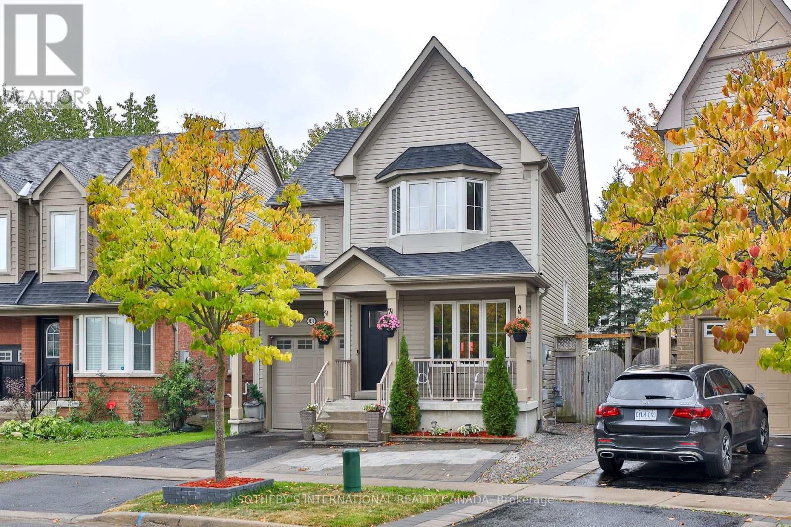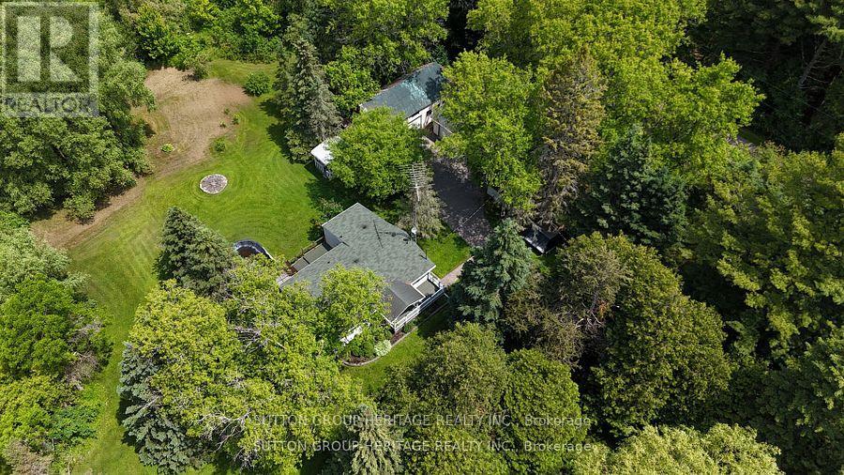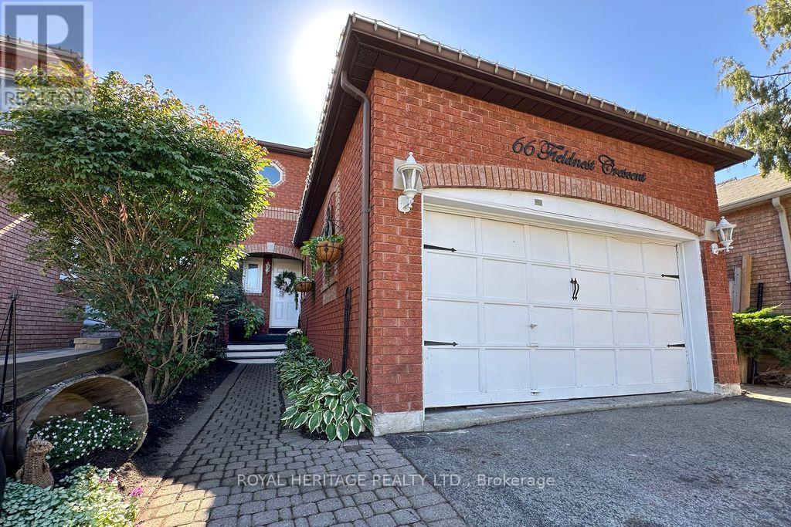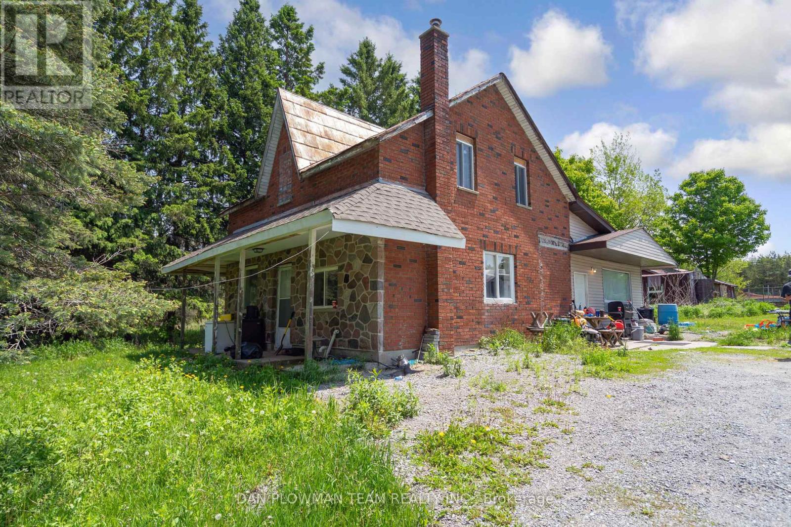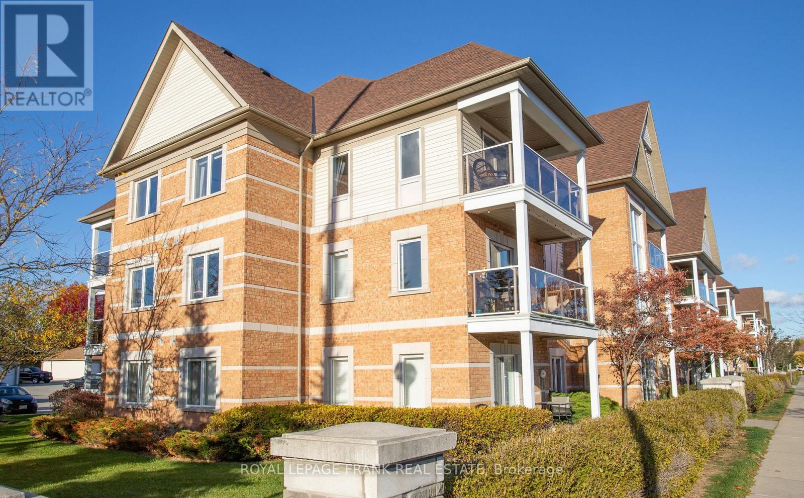- Houseful
- ON
- Clarington Bowmanville
- Bowmanville
- 7 Odell St #-9
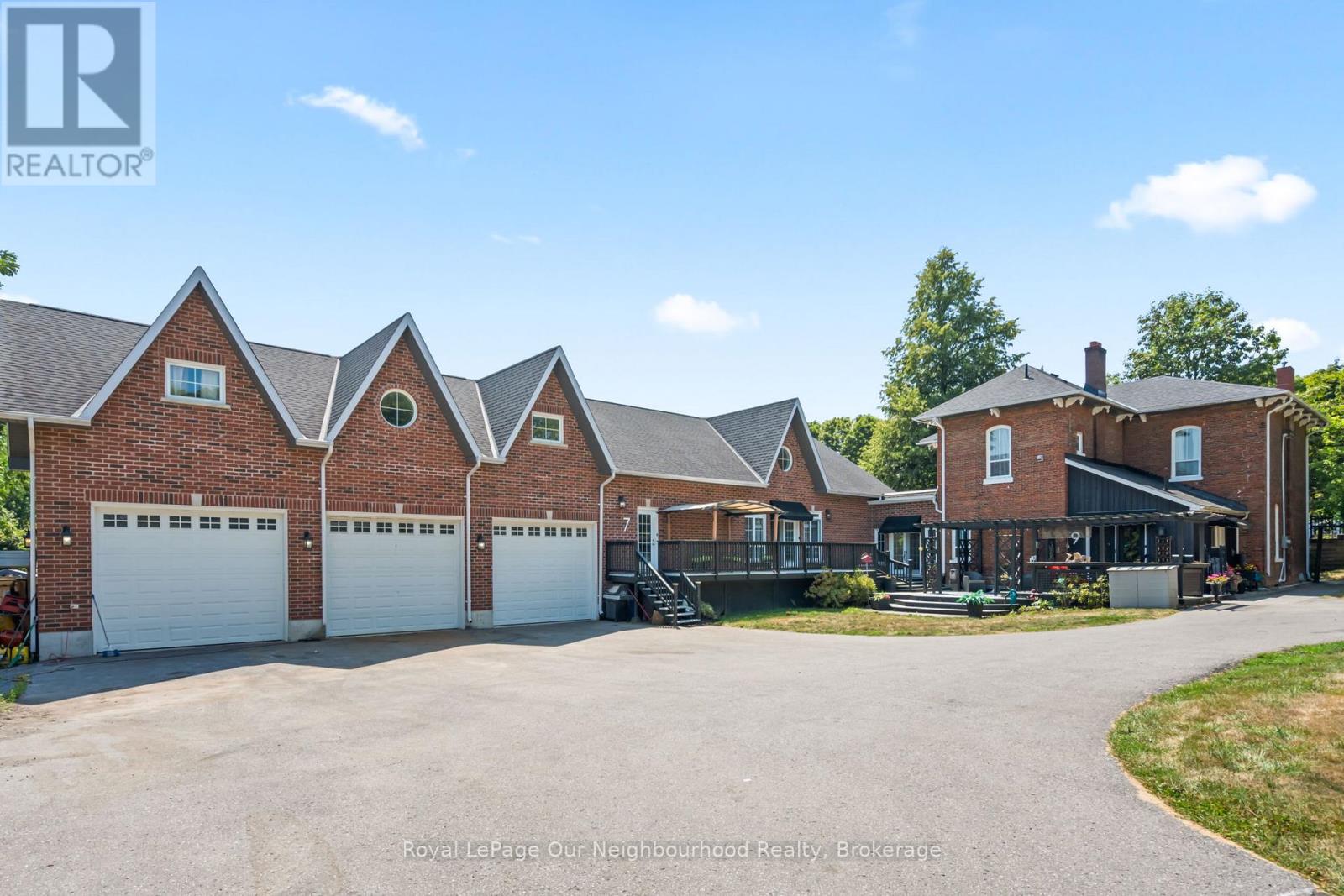
Highlights
Description
- Time on Houseful31 days
- Property typeSingle family
- Neighbourhood
- Median school Score
- Mortgage payment
Step into timeless charm with this beautifully maintained century home, where historic character meets modern functionality. From the inviting front porch to the intricate woodwork, every detail reflects the craftsmanship of a bygone era. Inside, a spacious and welcoming layout unfolds perfect for both everyday living and entertaining.The heart of the home features a huge dining room, ideal for hosting family gatherings or dinner parties, with space to seat everyone comfortably. The main floor also offers warm, light-filled living areas that blend original charm with thoughtful updates. Upstairs, you'll find four beautiful bedrooms filled with natural light, along with a large, updated bathroom that serves as a peaceful retreat. Adding incredible versatility, the property includes a thoughtfully designed accessory apartment with its own kitchen, two bathrooms, a comfortable living room, a bedroom, and a spacious basement, perfect for multi-generational living, guest accommodations, or potential rental income. Car enthusiasts and hobbyists will be thrilled with the detached 3-car garage, offering ample space for vehicles, workshops, or storage. Outside, the property's charm continues with mature landscaping and plenty of space to enjoy the outdoors. This is more than just a home it's a rare blend of history, space, and flexibility, offering endless possibilities for the next chapter in its story. (id:63267)
Home overview
- Heat source Natural gas
- Heat type Forced air
- Sewer/ septic Sanitary sewer
- # total stories 2
- # parking spaces 10
- Has garage (y/n) Yes
- # full baths 2
- # half baths 2
- # total bathrooms 4.0
- # of above grade bedrooms 5
- Subdivision Bowmanville
- Directions 1673083
- Lot size (acres) 0.0
- Listing # E12416908
- Property sub type Single family residence
- Status Active
- Office 2.86m X 2.76m
Level: 2nd - Bedroom 4.56m X 4.42m
Level: 2nd - Bedroom 4.42m X 2.11m
Level: 2nd - Primary bedroom 5.53m X 4.75m
Level: 2nd - Kitchen 4.34m X 5.01m
Level: Main - Kitchen 5.92m X 3.6m
Level: Main - Eating area 4.69m X 4.26m
Level: Main - Living room 5.83m X 5.81m
Level: Main - Family room 4.88m X 5.01m
Level: Main - Dining room 9.03m X 4.42m
Level: Main - Sunroom 5.55m X 5.06m
Level: Main - Bedroom 8.06m X 3.76m
Level: Main - Foyer 2.76m X 2.05m
Level: Main - Eating area 2.37m X 5.01m
Level: Main
- Listing source url Https://www.realtor.ca/real-estate/28891744/7-9-odell-street-clarington-bowmanville-bowmanville
- Listing type identifier Idx

$-4,266
/ Month

