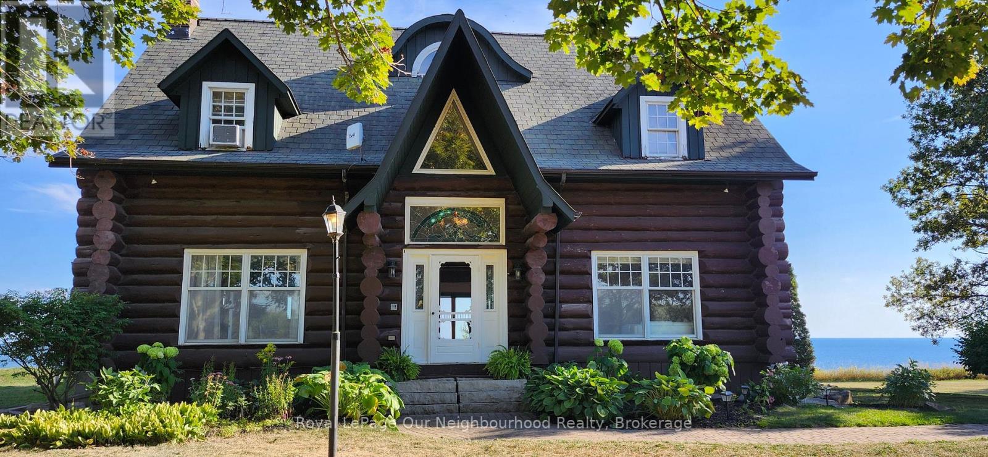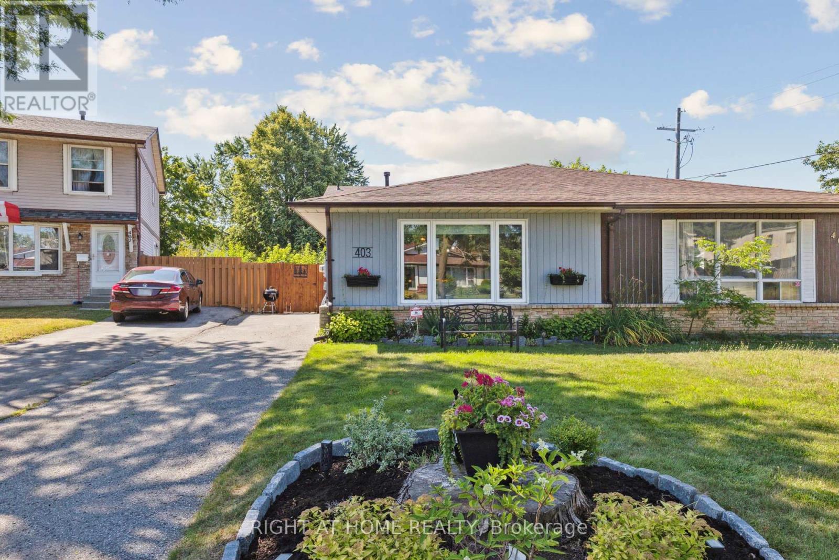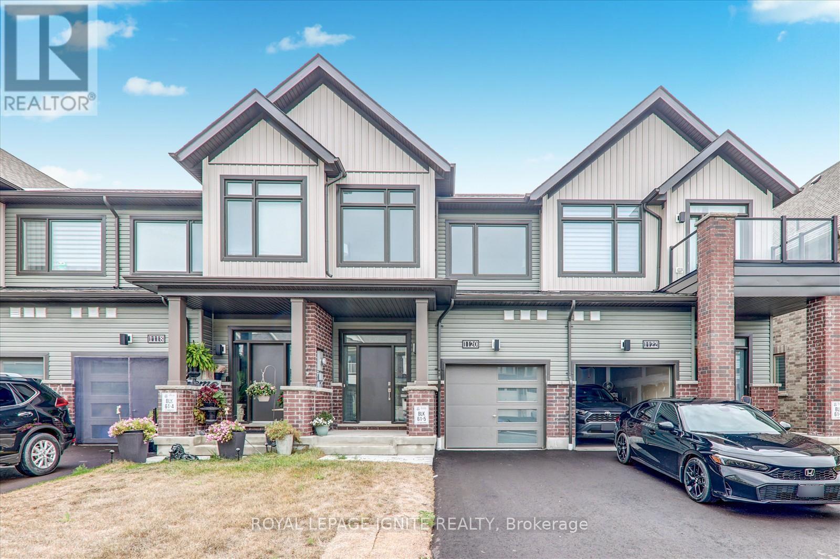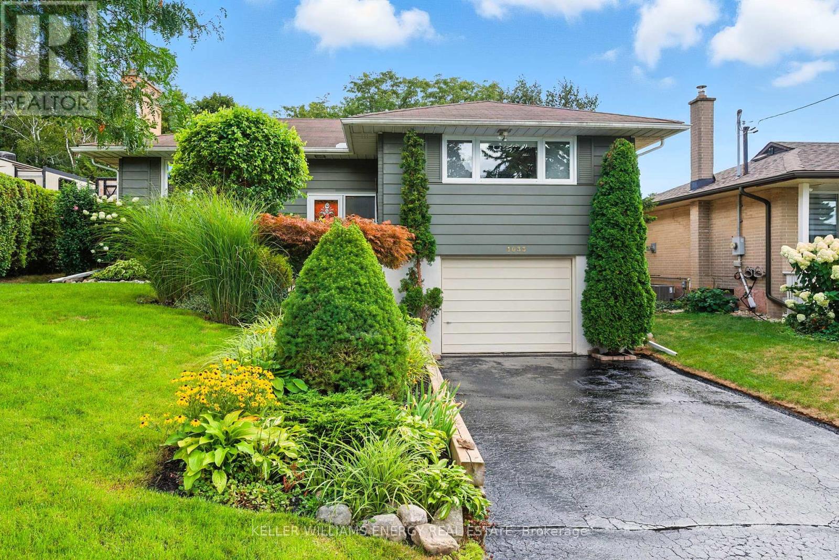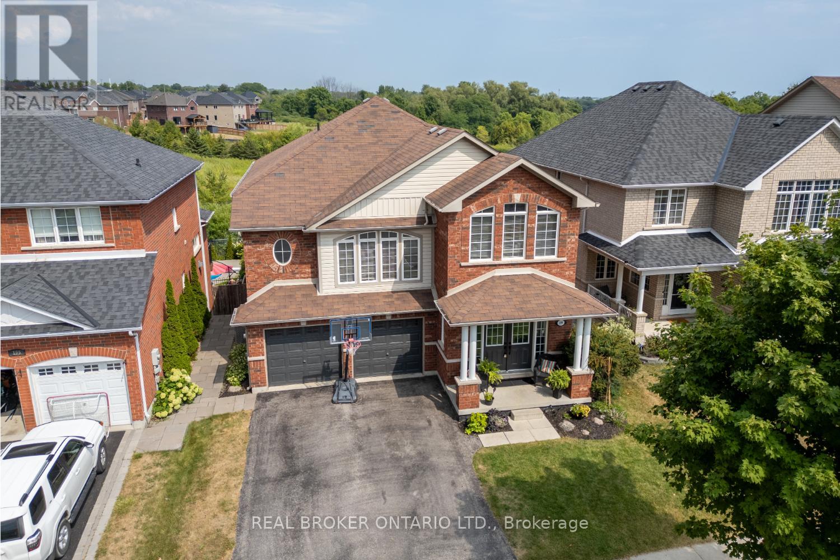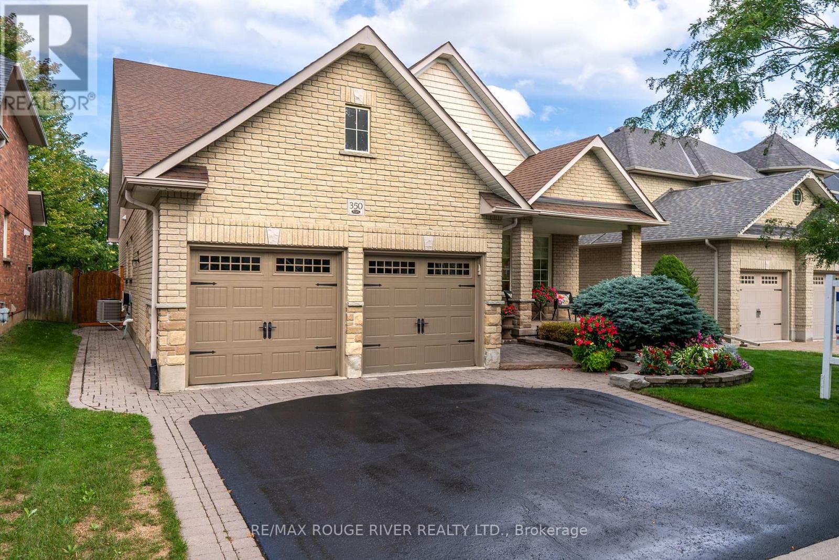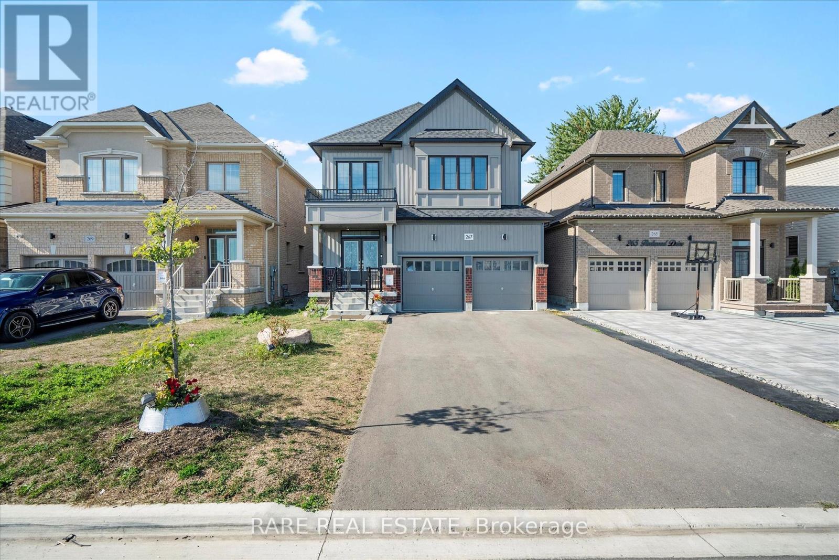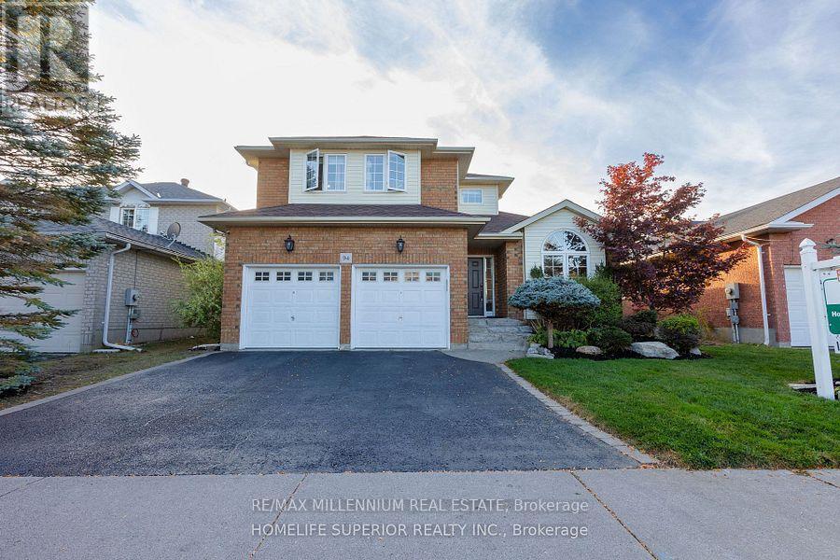- Houseful
- ON
- Clarington Bowmanville
- Bowmanville
- 78 Ontario St
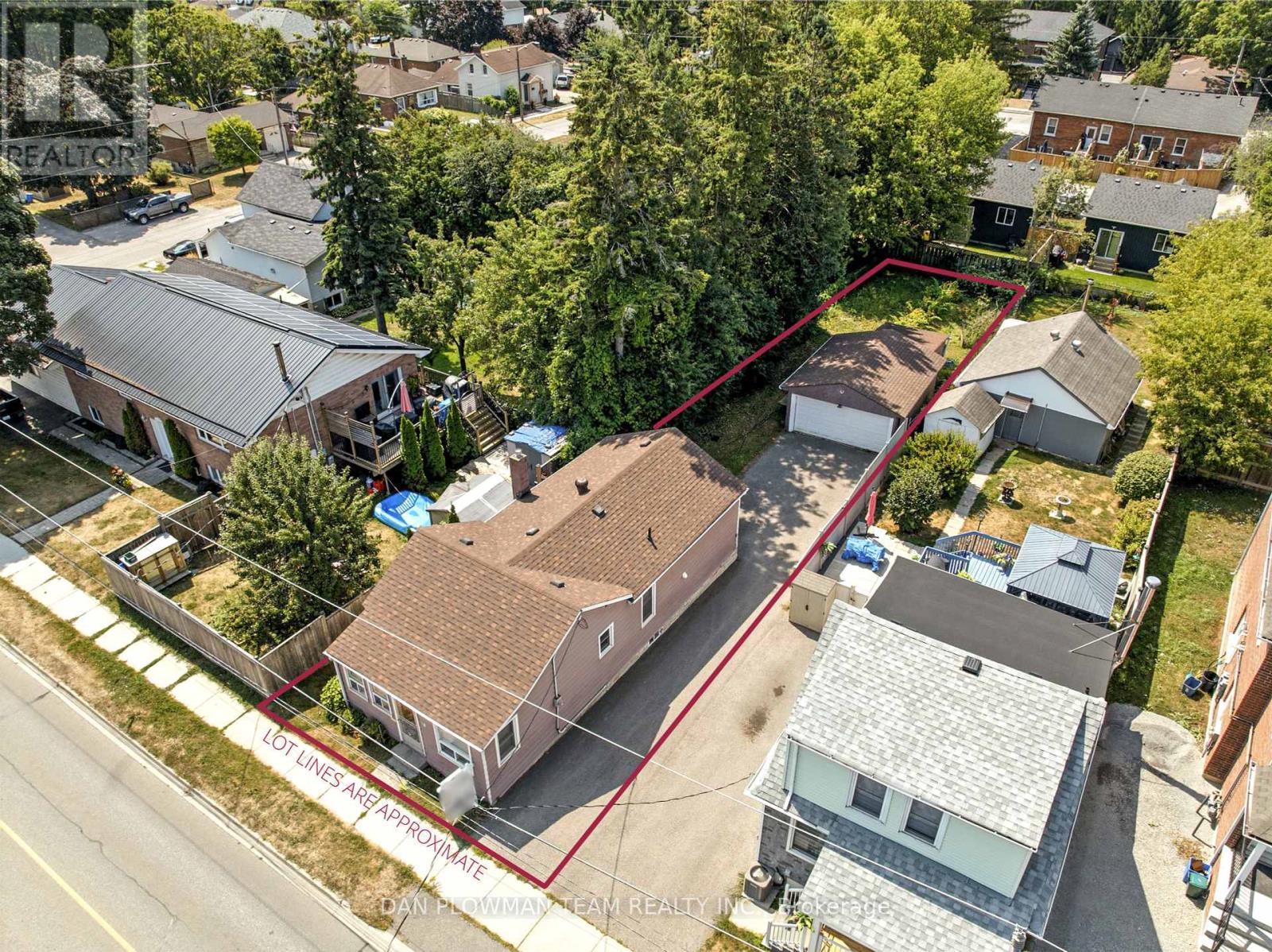
Highlights
Description
- Time on Houseful18 days
- Property typeSingle family
- StyleBungalow
- Neighbourhood
- Median school Score
- Mortgage payment
Right In The Heart Of Bowmanville, This Rare Deep Lot Is The Kind Of Find That Gets People Talking. Whether You Dream Of Expanding, Building Out Your Ultimate Backyard Retreat, Or Simply Enjoying The Extra Space, This Property Delivers Unmatched Potential. The 2-Bedroom Bungalow Offers Solid, Well-Built Construction You Just Don't See Anymore, Ready For Your Personal Touch. A Detached 2-Car Garage And Generous Driveway Parking Make It Perfect For Hobbyists, Car Enthusiasts, Or Anyone Needing Serious Storage. Inside, You'll Find A Practical Layout With Main Floor Laundry And Ample Storage, But The Real Magic Happens When You Step Outside - The Oversized Yard Is A Blank Canvas For Gardens, Patios, And Play Areas. All Of This Is Just A Short Walk To Downtown Bowmanville's Shops, Dining, And Events. Big Lot, Prime Location, Endless Possibilities - This Is The Opportunity You've Been Waiting For. (id:63267)
Home overview
- Cooling Window air conditioner
- Heat source Natural gas
- Heat type Radiant heat
- Sewer/ septic Sanitary sewer
- # total stories 1
- # parking spaces 6
- Has garage (y/n) Yes
- # full baths 1
- # total bathrooms 1.0
- # of above grade bedrooms 2
- Flooring Linoleum, carpeted, laminate
- Subdivision Bowmanville
- Lot size (acres) 0.0
- Listing # E12351224
- Property sub type Single family residence
- Status Active
- Dining room 3.46m X 2.87m
Level: Main - Laundry 2.77m X 1.13m
Level: Main - Living room 4.54m X 3.4m
Level: Main - Primary bedroom 3.04m X 2.73m
Level: Main - 2nd bedroom 6.19m X 2.15m
Level: Main - Mudroom 3.22m X 1.36m
Level: Main - Kitchen 3.51m X 2.94m
Level: Main
- Listing source url Https://www.realtor.ca/real-estate/28747581/78-ontario-street-clarington-bowmanville-bowmanville
- Listing type identifier Idx

$-1,200
/ Month

