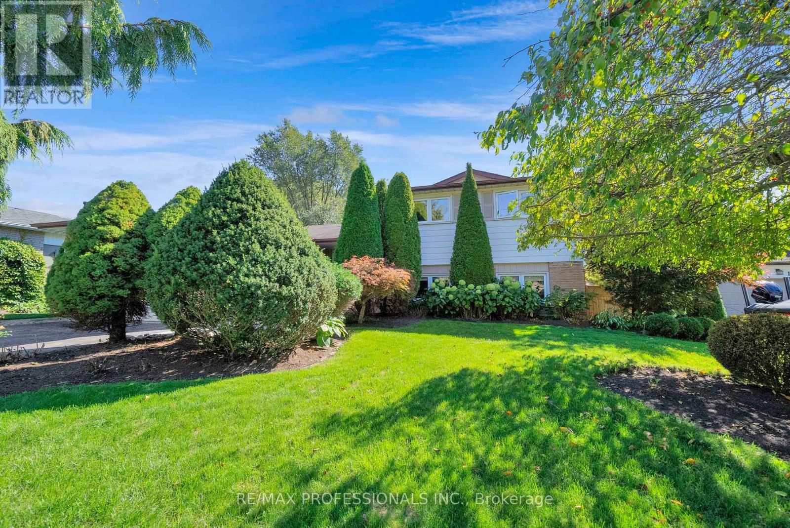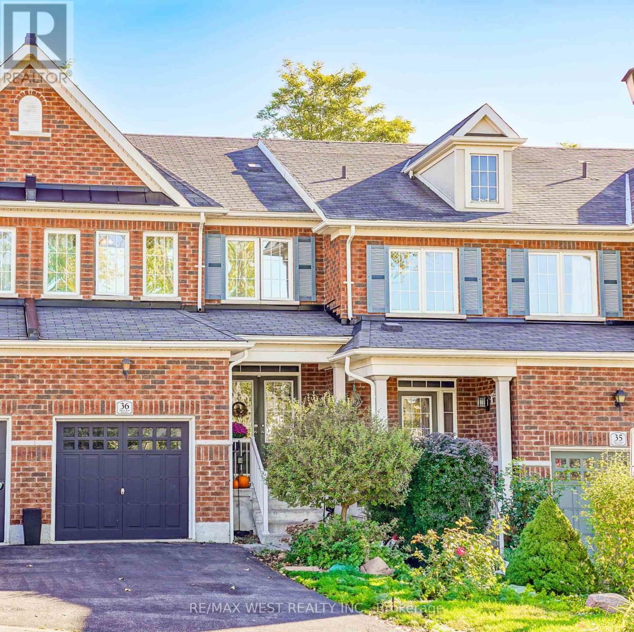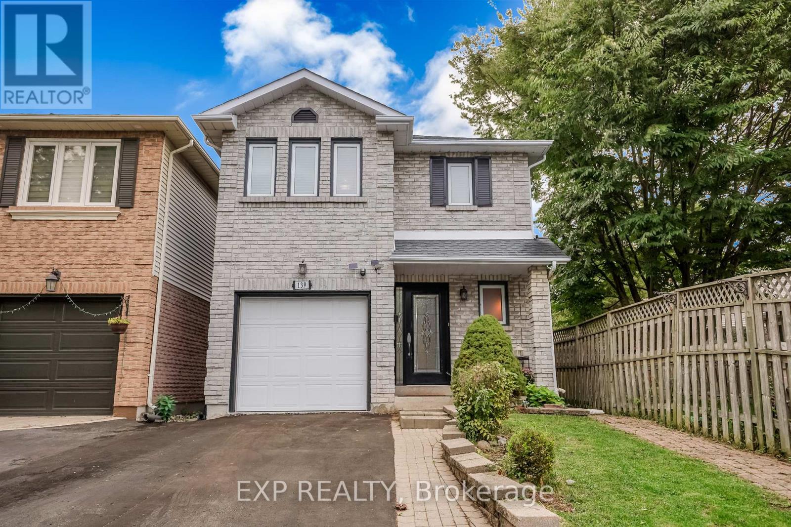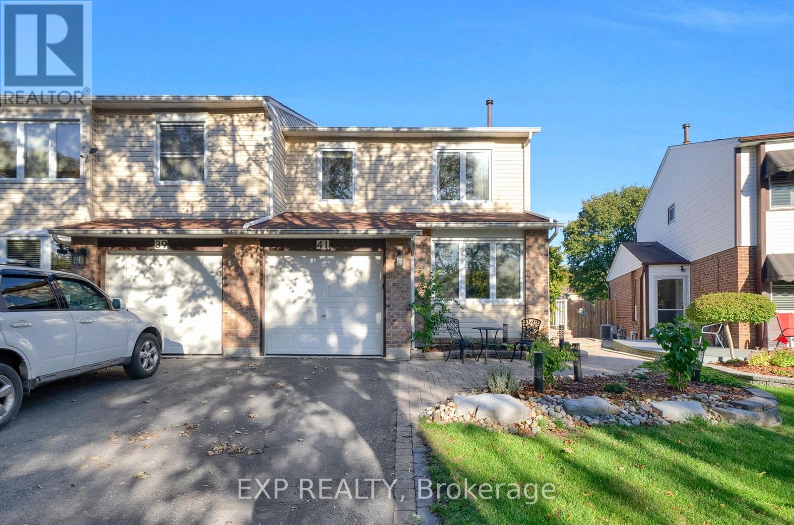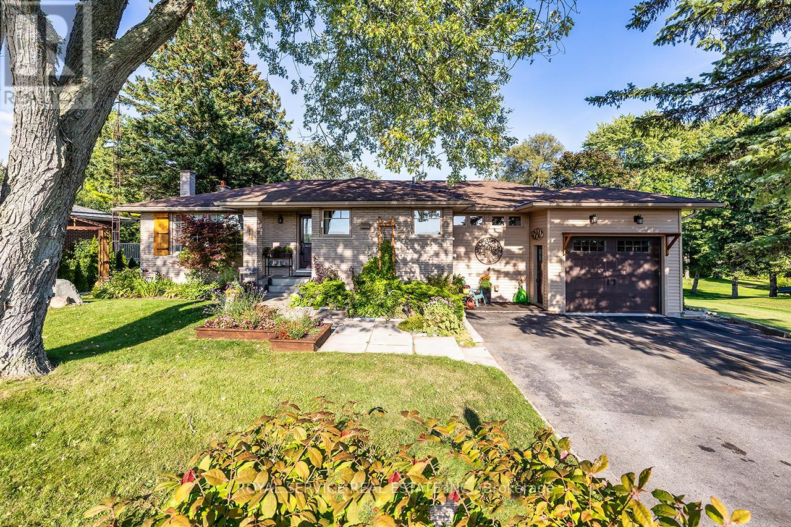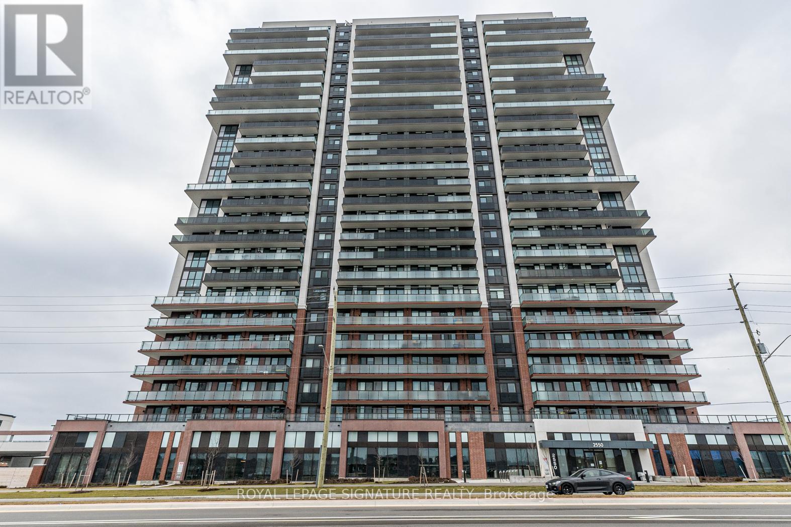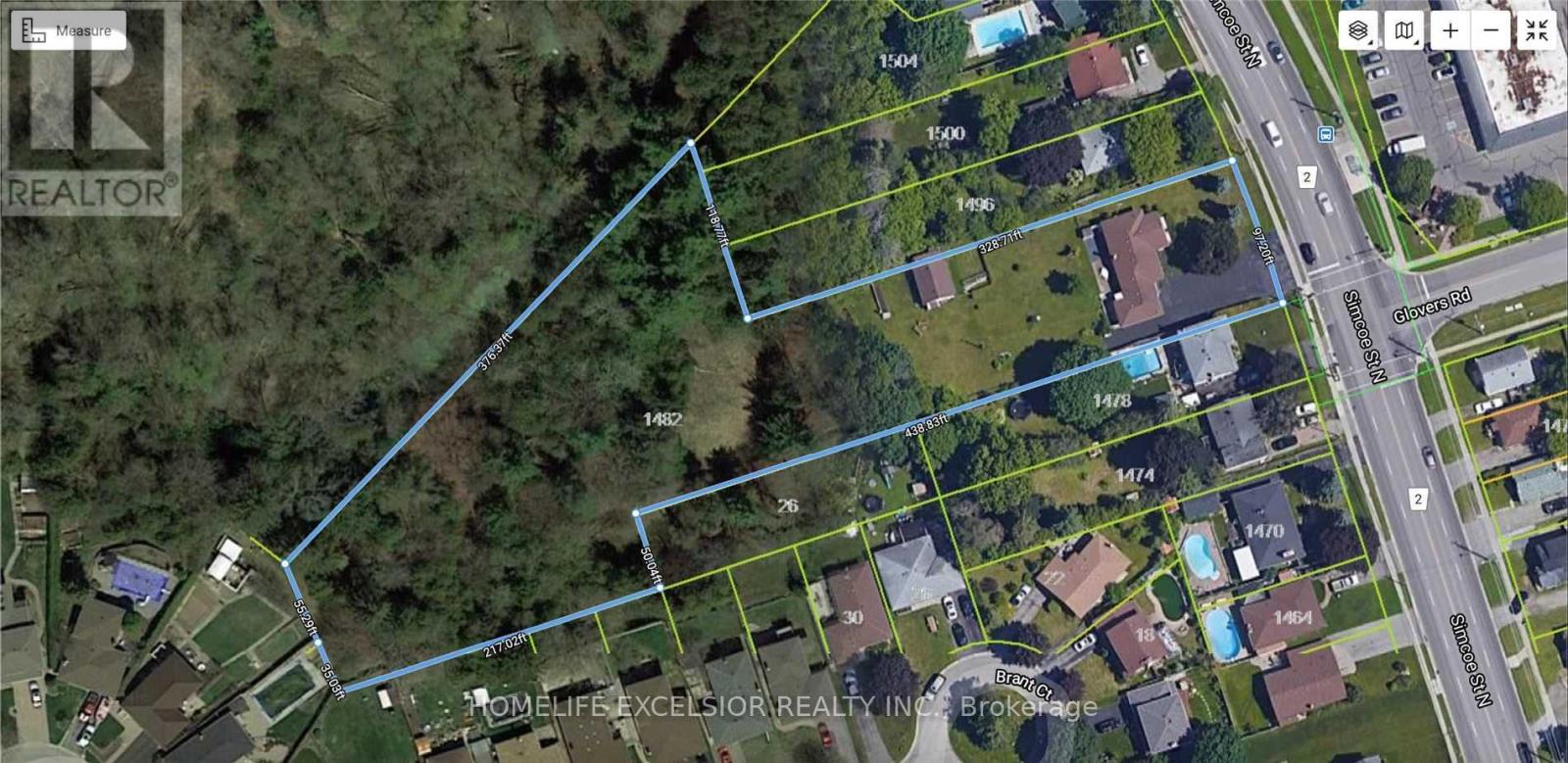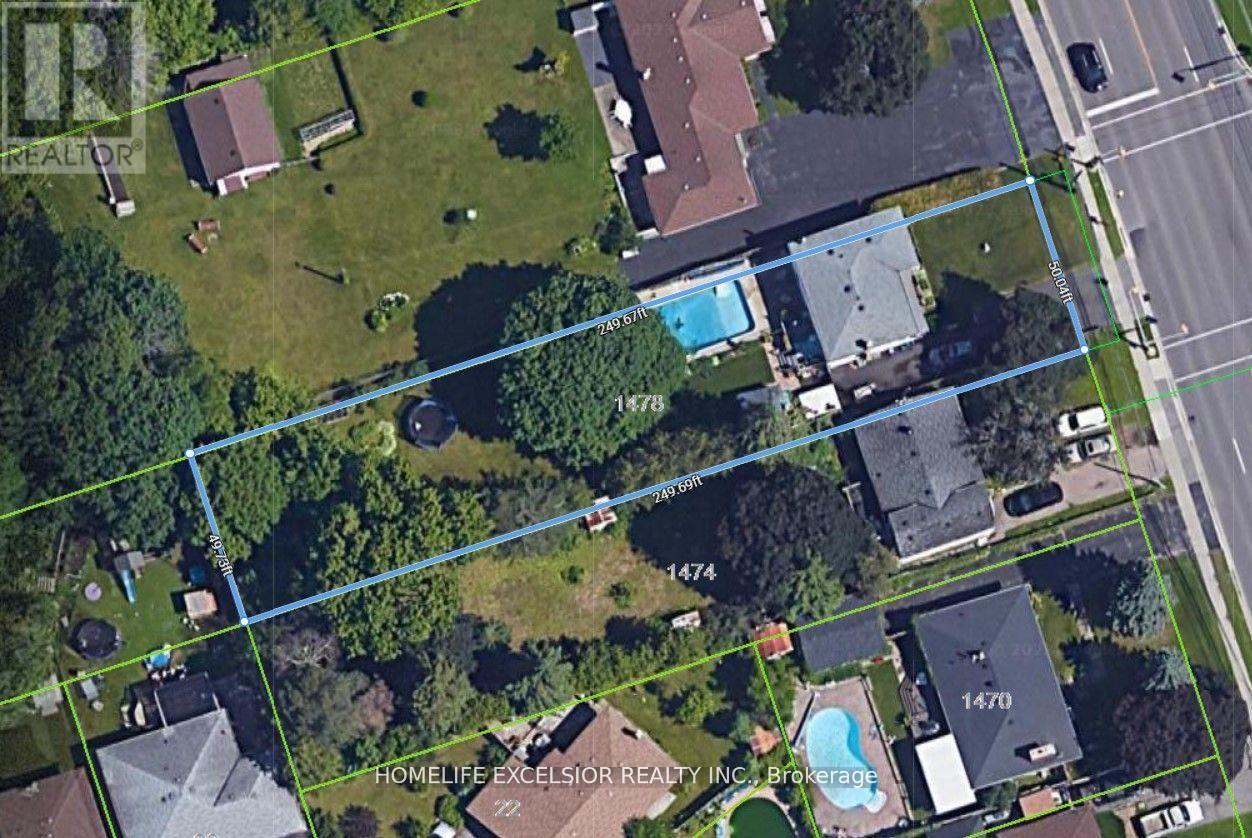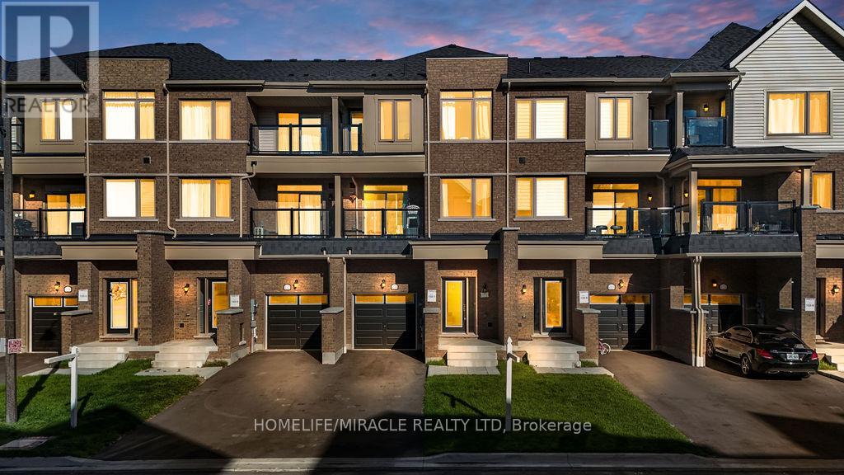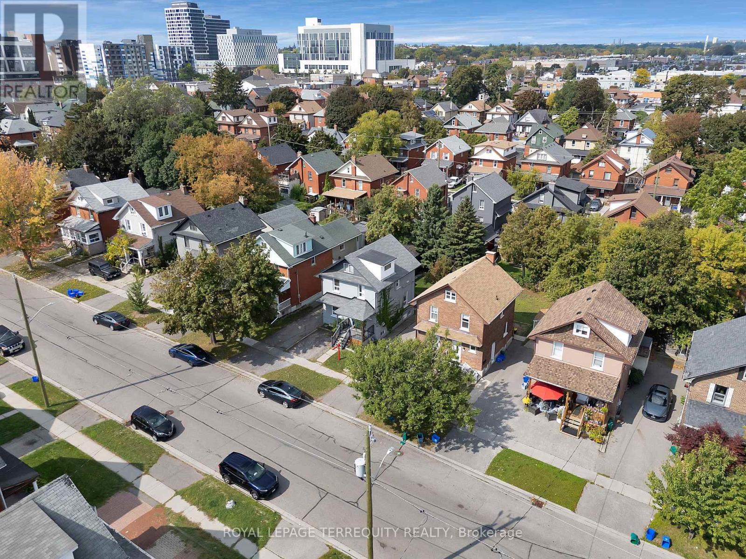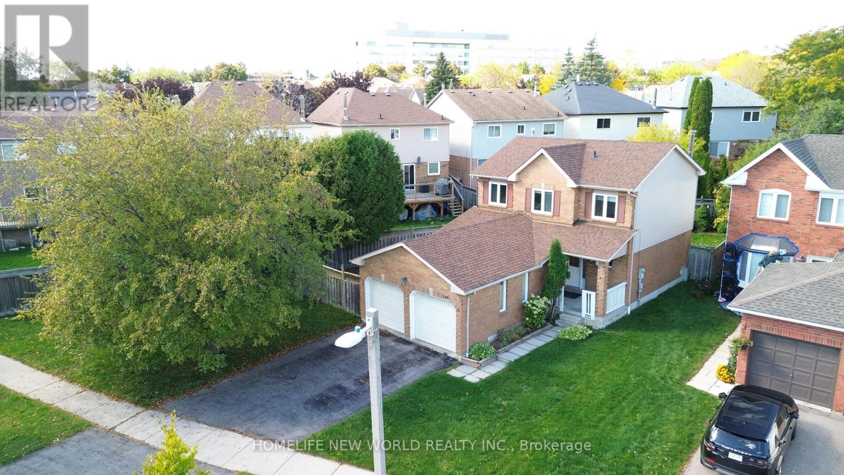- Houseful
- ON
- Clarington Bowmanville
- Bowmanville
- 8 Fairbairn Ct
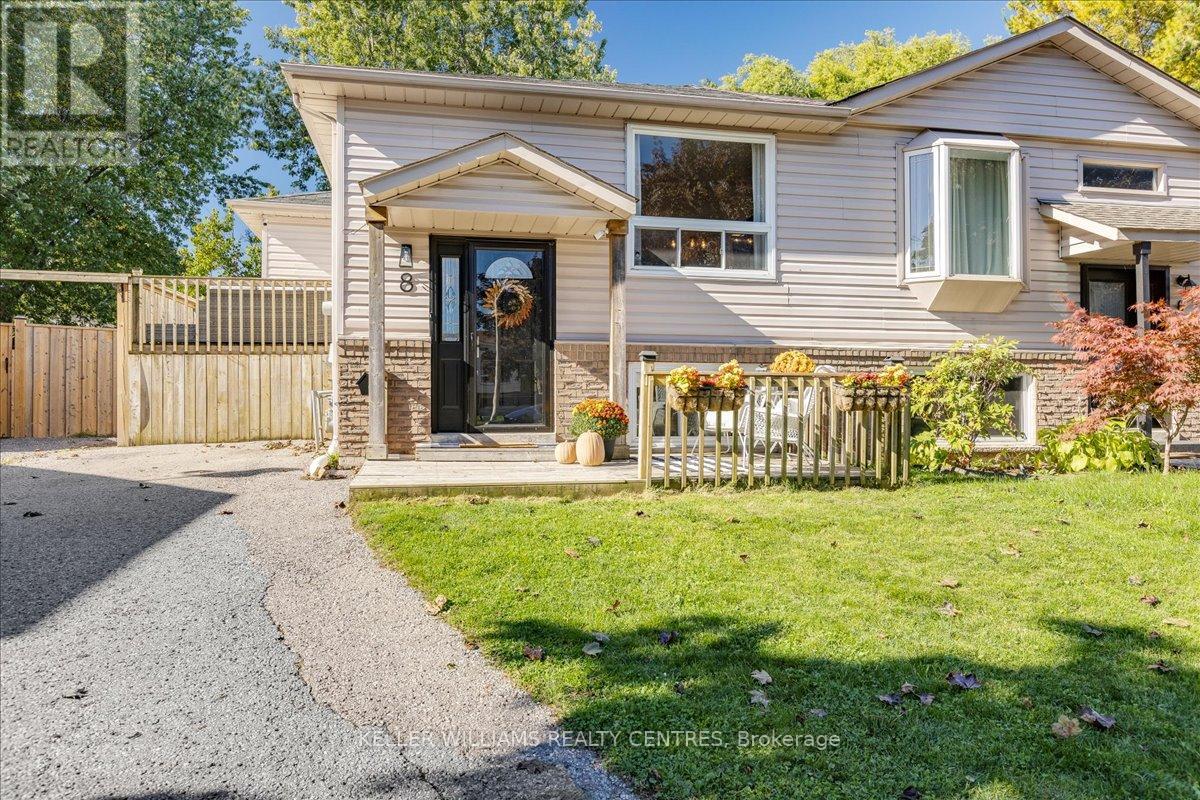
Highlights
Description
- Time on Housefulnew 6 hours
- Property typeSingle family
- StyleBungalow
- Neighbourhood
- Median school Score
- Mortgage payment
Chill Vibes & Modern Living on a Quiet Court! Welcome to 8 Fairbairn Court, a beautifully updated 3+1 bedroom, 3-bath semi-detached home tucked away on a private, family-friendly cul-de-sac, just minutes from HWY 401 for easy commuting. This move-in-ready gem sits on a massive pie-shaped lot with a fully fenced backyard, perfect for entertaining or unwinding. Enjoy summer BBQs on the spacious deck, kick back on a separate relaxation platform, and take advantage of two large storage sheds and plenty of space for gardening. Step inside to a bright, open-concept main floor featuring a newly renovated modern white kitchen with stainless steel appliances, fresh paint throughout, and laminate flooring; carpet-free for easy maintenance. Upstairs, you'll find 3 generously sized bedrooms and updated bathrooms that blend style with comfort. Perfect for down-sizers, multi-generational families or anyone wanting main-level convenience. The fully finished lower level offers serious bonus space with a huge rec room, a moody and cozy living area, a 4th bedroom, and a 4-piece bath with a deep Jacuzzi tub (jets as-is), ideal for guest quarters, in-law potential, or teen retreat. There's also a home office nook, a dedicated laundry area, and smart under-stairs storage. If you're looking for modern updates, chill vibes, and tons of space both inside and out, this one checks all the boxes. Come and take a look! (id:63267)
Home overview
- Cooling Central air conditioning
- Heat source Natural gas
- Heat type Forced air
- Sewer/ septic Sanitary sewer
- # total stories 1
- Fencing Fenced yard
- # parking spaces 4
- # full baths 2
- # half baths 1
- # total bathrooms 3.0
- # of above grade bedrooms 4
- Flooring Ceramic, laminate, hardwood
- Community features School bus
- Subdivision Bowmanville
- Directions 1982135
- Lot size (acres) 0.0
- Listing # E12456476
- Property sub type Single family residence
- Status Active
- 4th bedroom 3.39m X 2.91m
Level: Lower - Office 2.4m X 3.53m
Level: Lower - Living room 3.79m X 4.63m
Level: Lower - Recreational room / games room 7.44m X 3.05m
Level: Lower - Primary bedroom 3.55m X 3.02m
Level: Main - Foyer 2.56m X 2.16m
Level: Main - Living room 3.14m X 2.76m
Level: Main - 3rd bedroom 3.1m X 3.64m
Level: Main - Kitchen 5.56m X 2.49m
Level: Main - 2nd bedroom 3.07m X 3.35m
Level: Main - Dining room 4.55m X 2.69m
Level: Main
- Listing source url Https://www.realtor.ca/real-estate/28976772/8-fairbairn-court-clarington-bowmanville-bowmanville
- Listing type identifier Idx

$-1,906
/ Month

