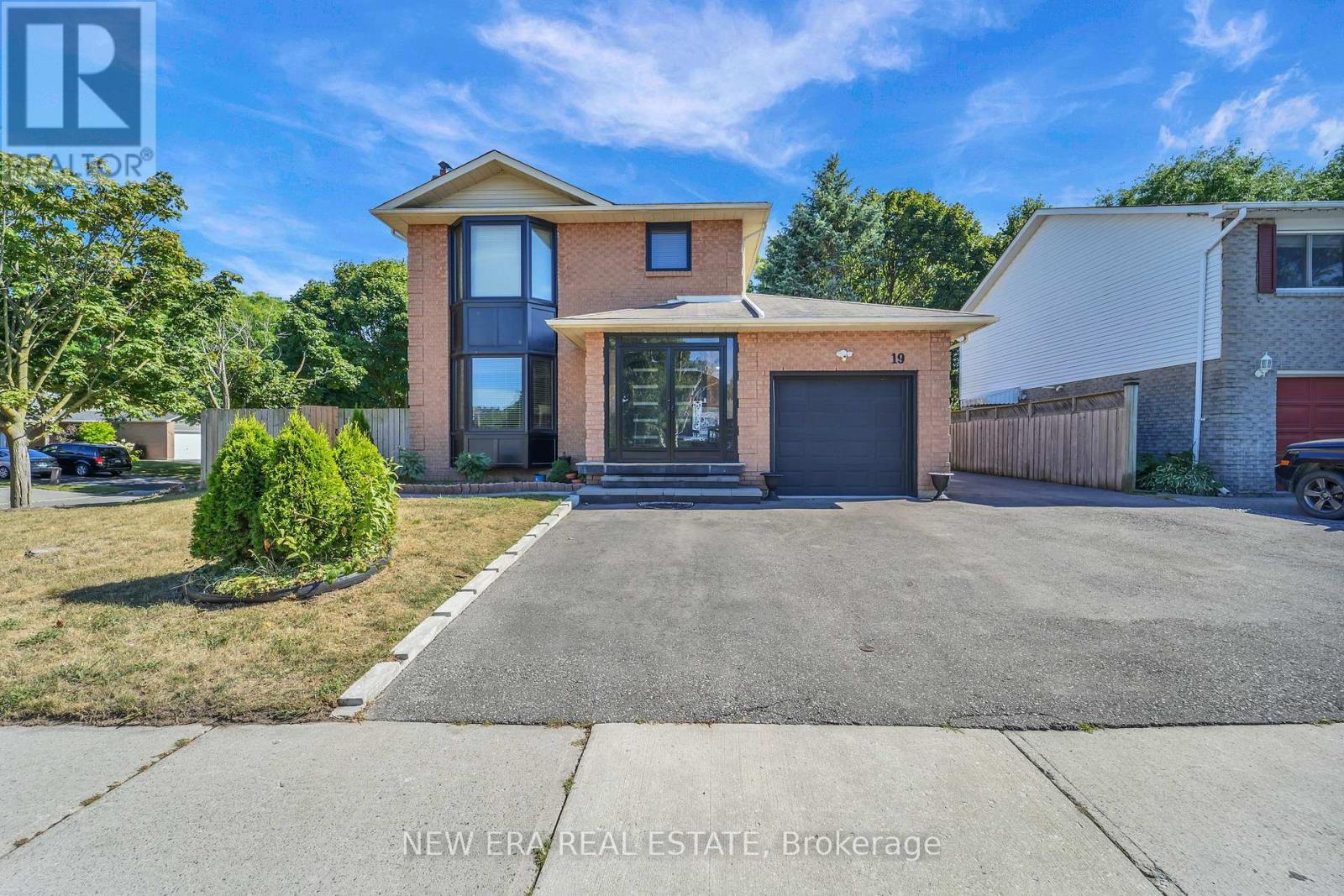- Houseful
- ON
- Clarington Courtice
- Courtice
- 19 Glenabbey Dr

Highlights
Description
- Time on Housefulnew 22 hours
- Property typeSingle family
- Neighbourhood
- Median school Score
- Mortgage payment
Attn Multi-Generational Families & Investors: Fabulous income opportunity! Fully renovated in 2022-2023 legal 2-unit turnkey dwelling (3+2 BR, 2.5 + 2 bath) in Courtice. Premium Sizeable corner lot w mature trees. Close to 401. Steps to public transit, green space (parks & conservation area), shops & restaurants. Bright kitchen recently remodelled w SS Fridge, Gas stove, Dishwasher & pot-drawers. Large living/dining area. New Anderson huge windows and patio doors. Lower Level has separate entrance, 2 spacious BR's + 2 full washrooms with lots of storage, bright remodelled kitchen with quartz counter tops, and backsplash, Egress window, stylish pot lighting. Both units have own washer/dryer. Driveway parking for 4 vehicles. 1 big insulated sheds in backyard. Permit for extension for second garage and two bed plus 1 bath in top floor to double your profit. Make this opportunity yours! Flexible closing & move-in ready. (id:63267)
Home overview
- Cooling Central air conditioning
- Heat source Natural gas
- Heat type Forced air
- Sewer/ septic Septic system
- # total stories 2
- Fencing Fenced yard
- # parking spaces 5
- Has garage (y/n) Yes
- # full baths 4
- # half baths 1
- # total bathrooms 5.0
- # of above grade bedrooms 5
- Community features Community centre, school bus
- Subdivision Courtice
- Lot desc Landscaped
- Lot size (acres) 0.0
- Listing # E12472671
- Property sub type Single family residence
- Status Active
- Living room 3.75m X 5.9m
Level: Basement - 4th bedroom 2.85m X 2.03m
Level: Basement - 5th bedroom 2.81m X 2.73m
Level: Basement - Kitchen 1.6m X 2.65m
Level: Basement - 3rd bedroom 3.21m X 4.83m
Level: Main - Foyer 3.02m X 4.16m
Level: Main - Laundry 3.31m X 2.82m
Level: Main - Living room 3.55m X 5.2m
Level: Main - Kitchen 3.89m X 3.37m
Level: Main - Dining room 2.77m X 3.86m
Level: Main - Primary bedroom 5.17m X 3.3m
Level: Upper - 2nd bedroom 3.72m X 5.79m
Level: Upper
- Listing source url Https://www.realtor.ca/real-estate/29011804/19-glenabbey-drive-clarington-courtice-courtice
- Listing type identifier Idx

$-2,632
/ Month
