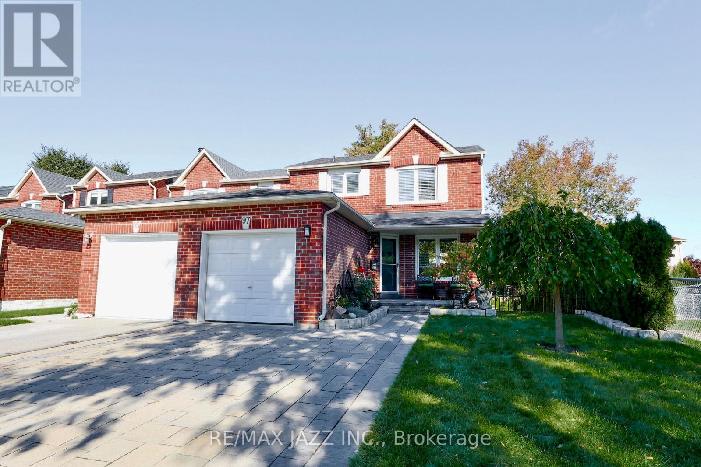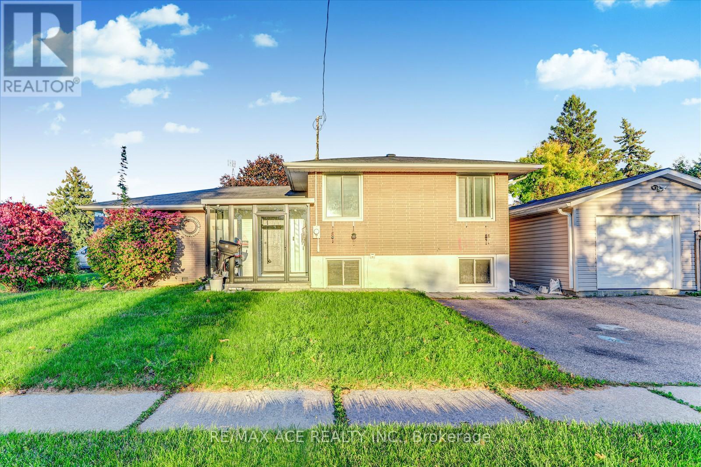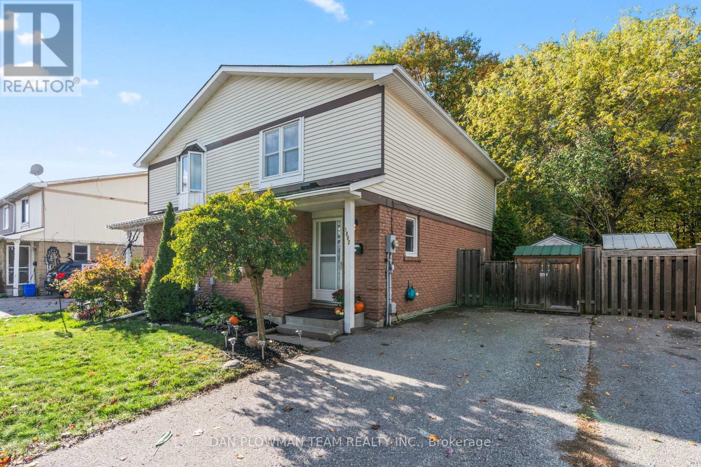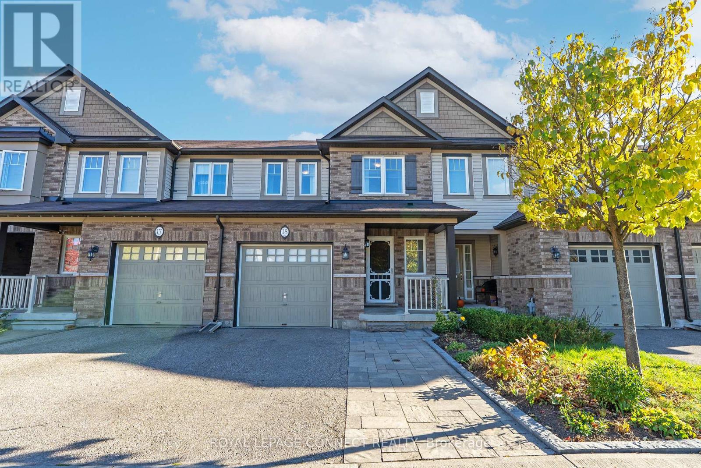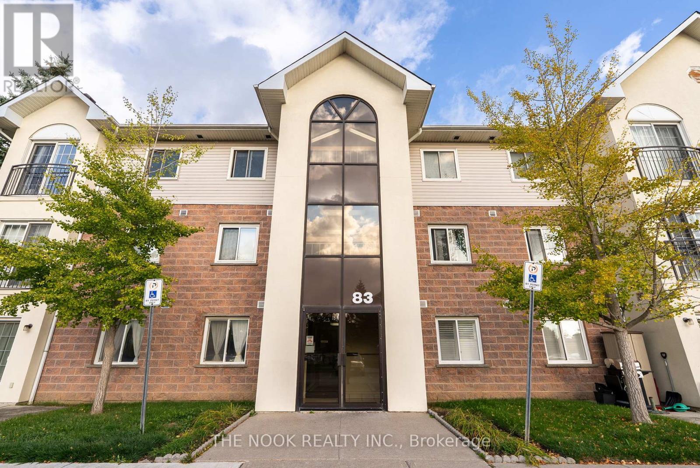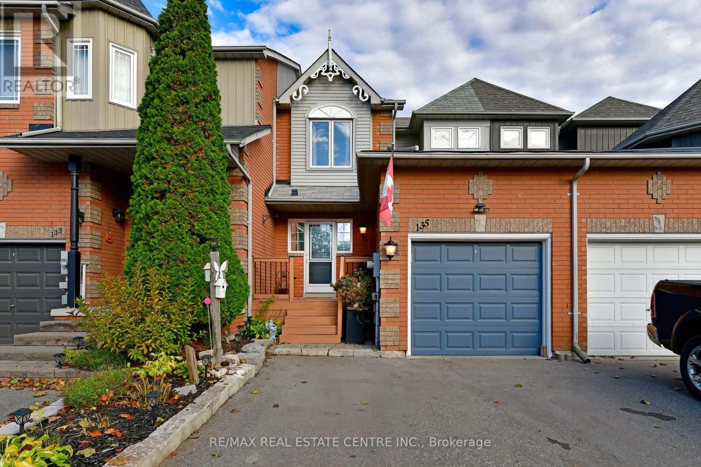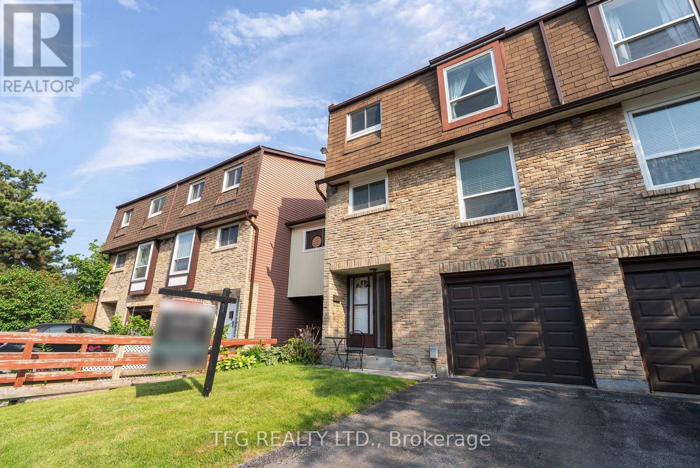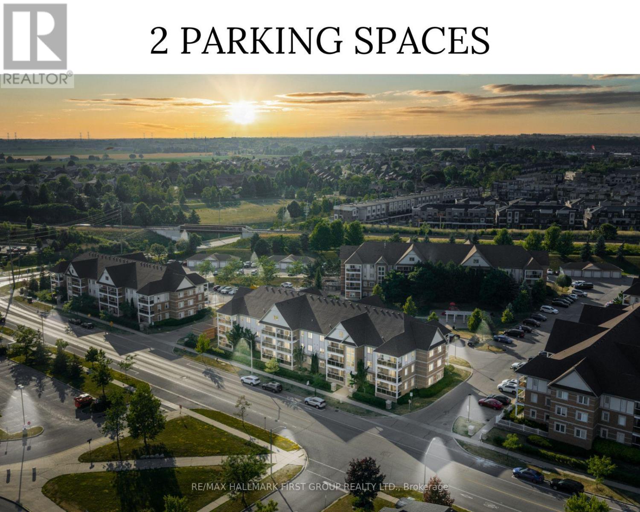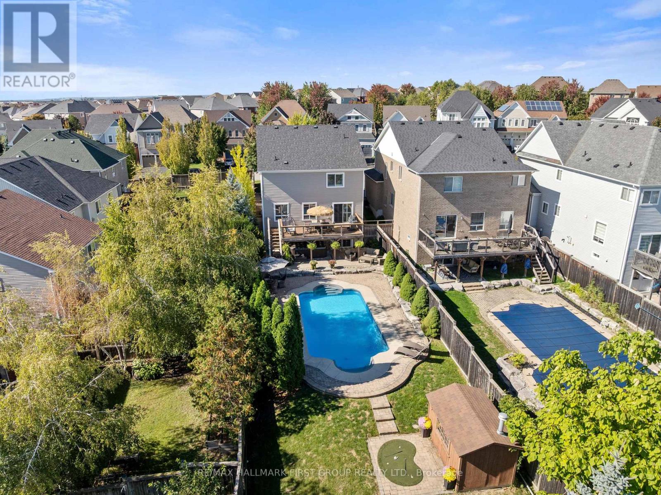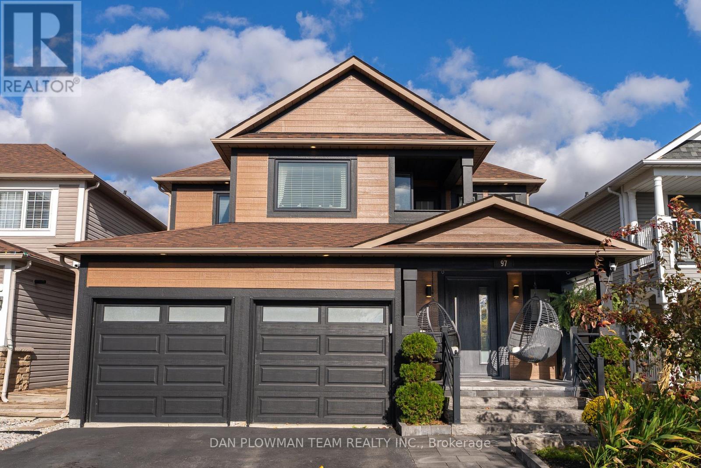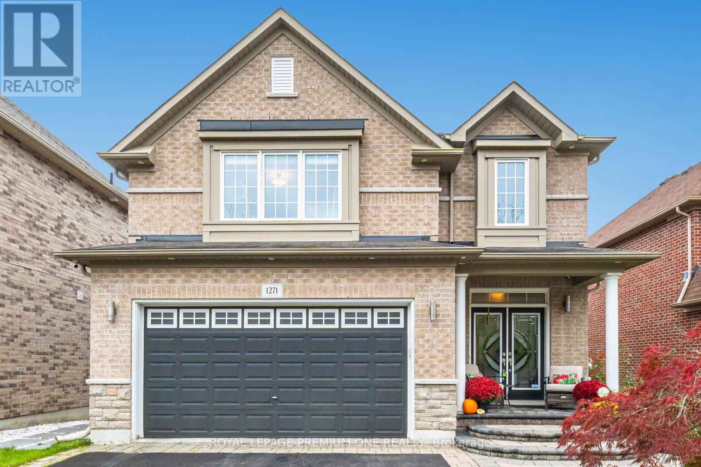- Houseful
- ON
- Clarington
- Courtice
- 76 Moyse Dr
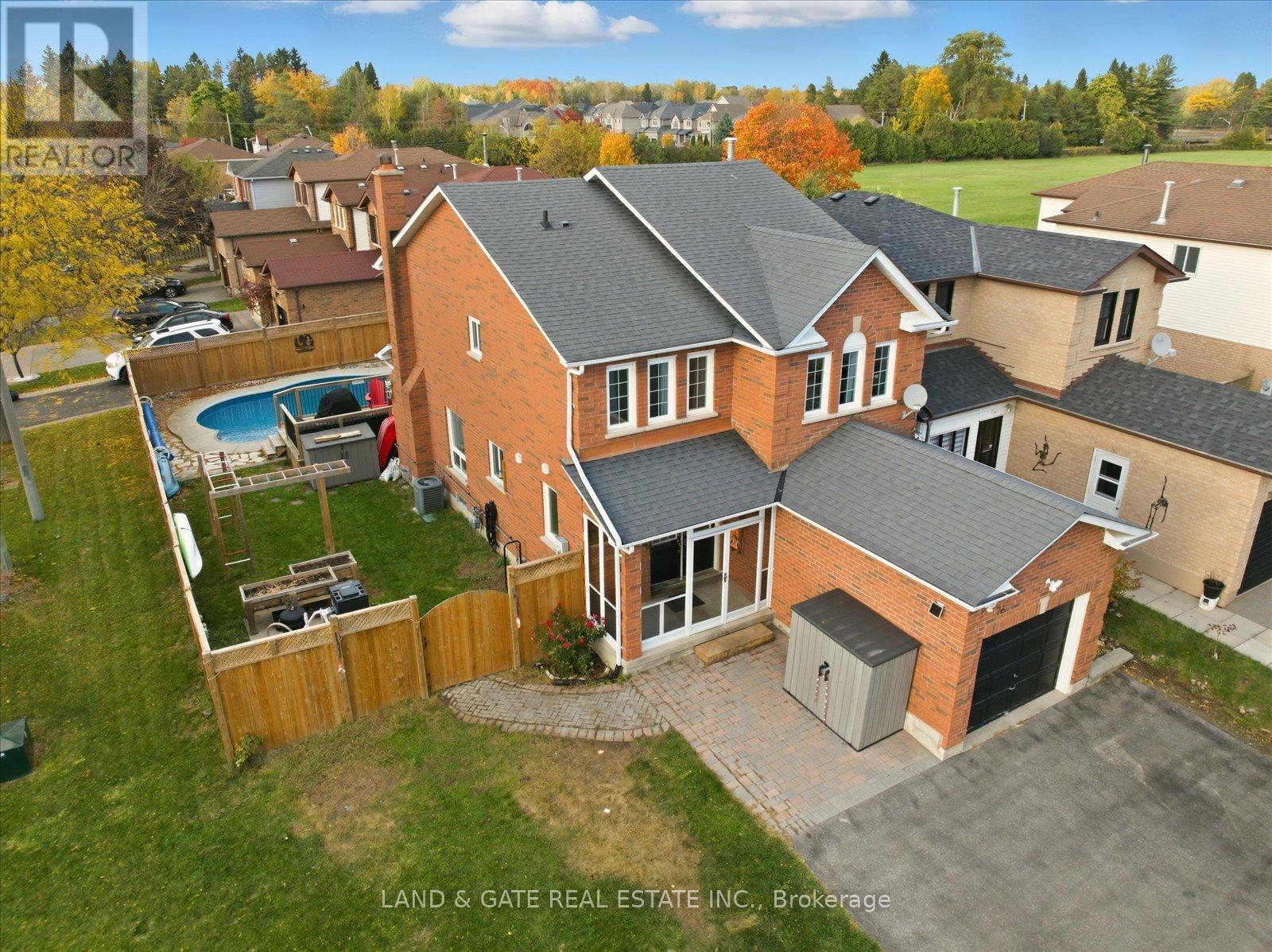
Highlights
Description
- Time on Housefulnew 3 hours
- Property typeSingle family
- Neighbourhood
- Median school Score
- Mortgage payment
Spacious 4+1 Bedroom 4 Bathroom Brick Home with Heated Inground Pool on Quiet Cul-De-Sac. Welcome to this rarely offered, beautifully maintained linked property located on a quiet cul-de-sac across from a charming parkette. This spacious corner-lot home features 4+1 bedrooms, 4 bathrooms, and a full finished basement-offering room for the whole family and ideal space for entertaining. Key Features: Heated inground pool with 2-tiered deck (heater & filter 2022, pump 2021, liner 2023) Updated kitchen cabinetry (2015) and hardwood flooring in kitchen/family room (2018) Newer 3-pc bath in basement (2025) and new fence (2023) Shingles & windows (2009), furnace & AC (2010) Main floor family room with gas fireplace and real wood-burning fireplace in dining area. Bright kitchen with ample cupboard and counter space, Main floor laundry with direct access to garage, Finished basement with additional bedroom, 3-pc bath, and gas fireplace. Newer glass-enclosed mudroom at front entrance, 3-car parking, extra side yard, and corner lot privacy. Prime Location: Walking distance to parks, schools, and transit. Minutes to shopping, 401 & 407 access. This is the perfect family home with space, updates, and charm in a sought-after neighbourhood. Don't miss your chance to own this entertainer's dream! (SqFt as per MPAC Report, Room Measurements as per Photographer) ** This is a linked property.** (id:63267)
Home overview
- Cooling Central air conditioning
- Has pool (y/n) Yes
- Sewer/ septic Sanitary sewer
- # total stories 2
- Fencing Fully fenced
- # parking spaces 4
- Has garage (y/n) Yes
- # full baths 3
- # half baths 1
- # total bathrooms 4.0
- # of above grade bedrooms 5
- Flooring Laminate, carpeted, ceramic, hardwood
- Has fireplace (y/n) Yes
- Community features Community centre
- Subdivision Courtice
- Lot desc Landscaped
- Lot size (acres) 0.0
- Listing # E12475605
- Property sub type Single family residence
- Status Active
- Office 5.13m X 3.19m
Level: Lower - Recreational room / games room 4.95m X 6.52m
Level: Lower - Games room Measurements not available
Level: Lower - Bathroom 3.12m X 2.19m
Level: Lower - Family room 5.68m X 3.23m
Level: Main - Kitchen 8.97m X 3.3m
Level: Main - Mudroom Measurements not available
Level: Main - Foyer Measurements not available
Level: Main - Dining room 8.97m X 3.3m
Level: Main - Library Measurements not available
Level: Main - 4th bedroom 3.36m X 2.88m
Level: Upper - Primary bedroom 5.27m X 3.24m
Level: Upper - 2nd bedroom 2.66m X 3.11m
Level: Upper - 3rd bedroom 3.23m X 2.74m
Level: Upper
- Listing source url Https://www.realtor.ca/real-estate/29018494/76-moyse-drive-clarington-courtice-courtice
- Listing type identifier Idx

$-2,186
/ Month

