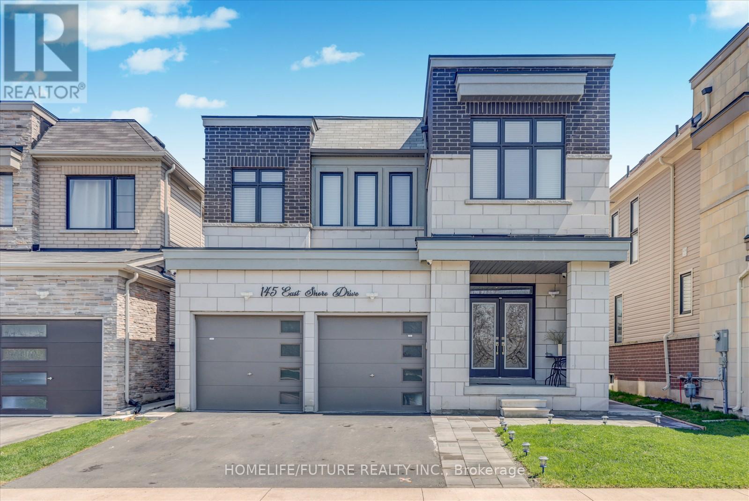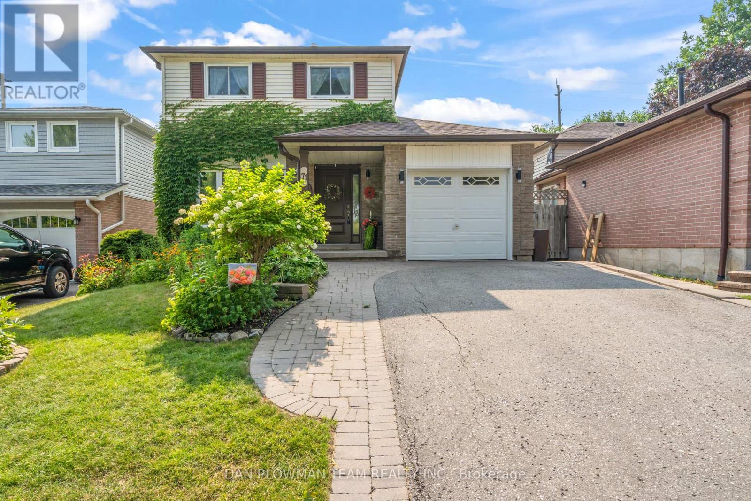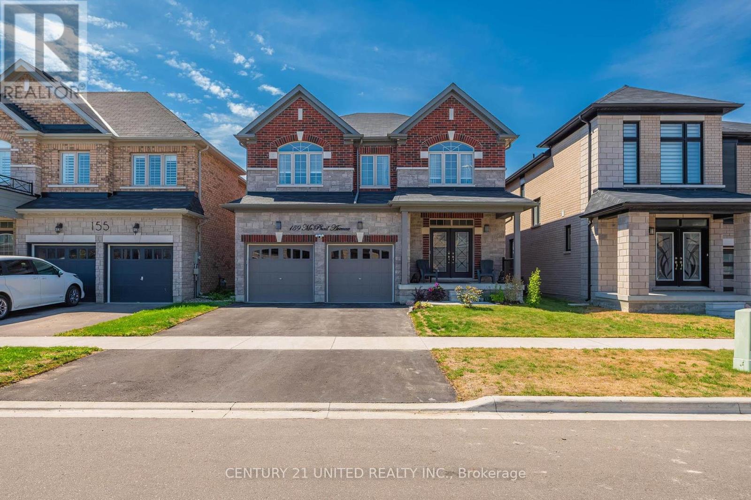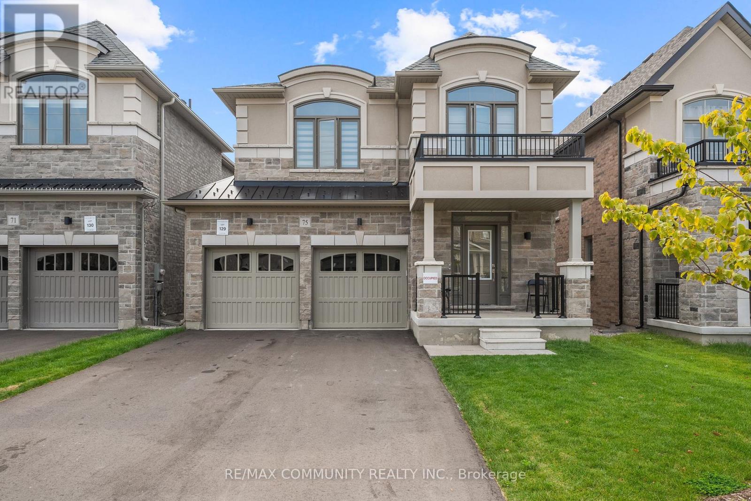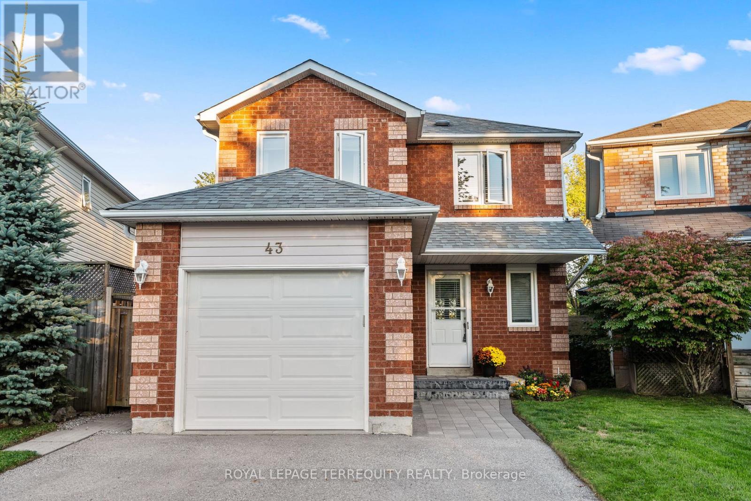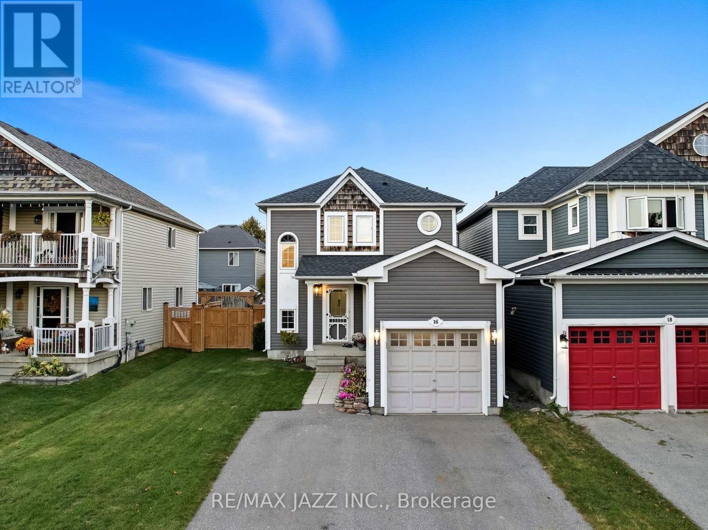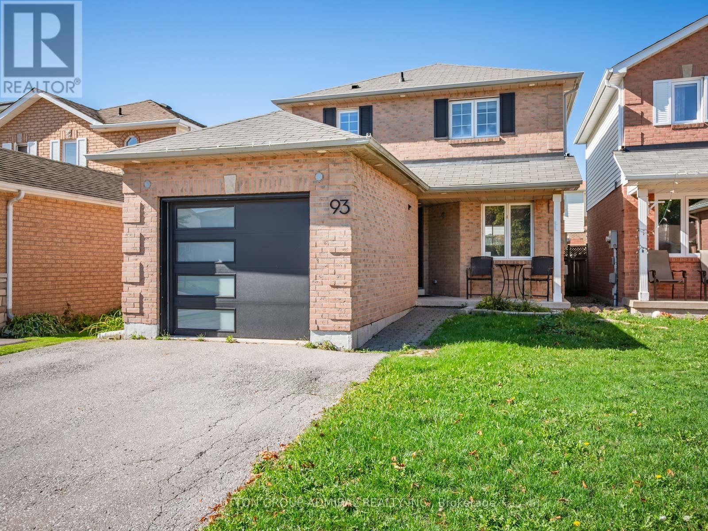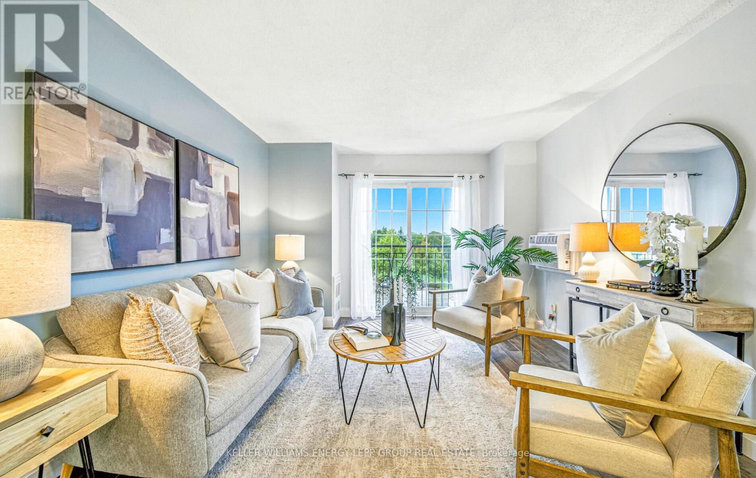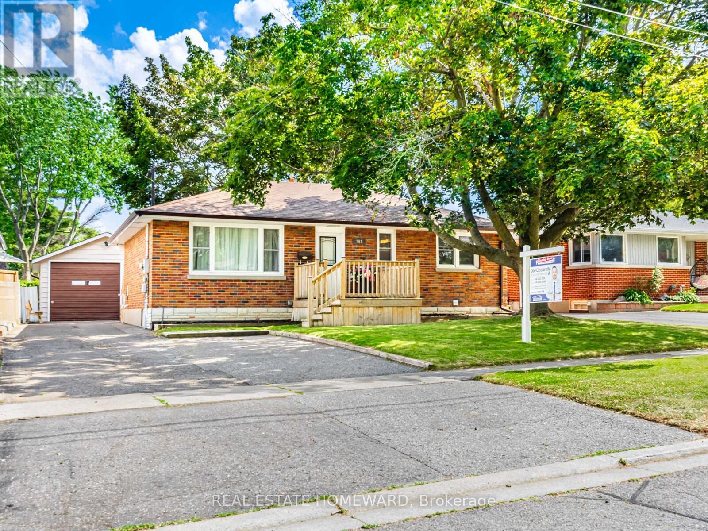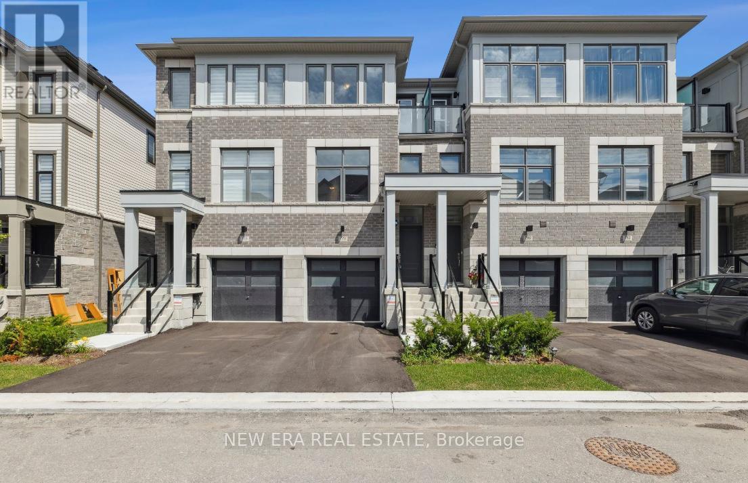- Houseful
- ON
- Clarington Newcastle
- Newcastle
- 106 Ziibi Way
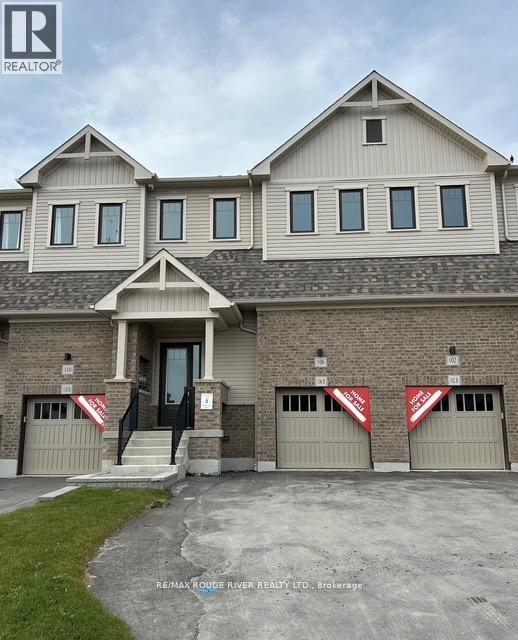
Highlights
Description
- Time on Housefulnew 10 hours
- Property typeSingle family
- Neighbourhood
- Median school Score
- Mortgage payment
Fabulous layout with separate entrance to basement apartment from front foyer! Whether you're a 1st time buyer looking to off-set your mortgage payments with rental income, or have a family member who prefers their private space, or you're a savvy investor, this is the property for you! Move in ready & comes complete with 2 kitchens, 2 stainless steel appliance packages, 2 laundry rooms. Separate gas metres, hydro metres, electrical panels, programable thermostats & doorbells. Enjoy smooth 9 foot ceilings, over sized windows, high end vinyl flooring, quartz counter tops & frameless shower doors throughout. Walk in closets in every bedroom. Walk in shower & double vanity in ensuite. Gas line BBQ hook up on back deck. Great location near 401, 35/115 & GO Station car pool lot for easy commuting. Minutes to rec centre, skatepark, marina & lake. 7 year Tarion Warranty. 1st time buyers can apply for GST rebate of up to $39,995.00! Freehold townhome - no condo fees. (id:63267)
Home overview
- Cooling Central air conditioning
- Heat source Natural gas
- Heat type Forced air
- Sewer/ septic Sanitary sewer
- # total stories 2
- # parking spaces 3
- Has garage (y/n) Yes
- # full baths 3
- # half baths 1
- # total bathrooms 4.0
- # of above grade bedrooms 4
- Flooring Vinyl
- Community features Community centre
- Subdivision Newcastle
- Lot size (acres) 0.0
- Listing # E12436405
- Property sub type Single family residence
- Status Active
- Primary bedroom 4.71m X 3.39m
Level: 2nd - 3rd bedroom 3.39m X 3.09m
Level: 2nd - Laundry 2.06m X 1.81m
Level: 2nd - 2nd bedroom 3.36m X 3.27m
Level: 2nd - Kitchen 3.45m X 3.31m
Level: Basement - 4th bedroom 3.74m X 3.29m
Level: Basement - Recreational room / games room 3.57m X 3.05m
Level: Basement - Laundry 1.46m X 1.17m
Level: Basement - Eating area 3.44m X 2.41m
Level: Main - Great room 6.81m X 3.92m
Level: Main - Kitchen 3.44m X 2.98m
Level: Main
- Listing source url Https://www.realtor.ca/real-estate/28933343/106-ziibi-way-clarington-newcastle-newcastle
- Listing type identifier Idx

$-2,160
/ Month

