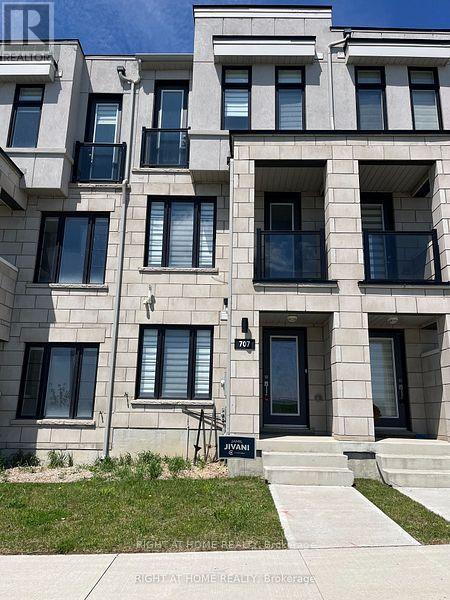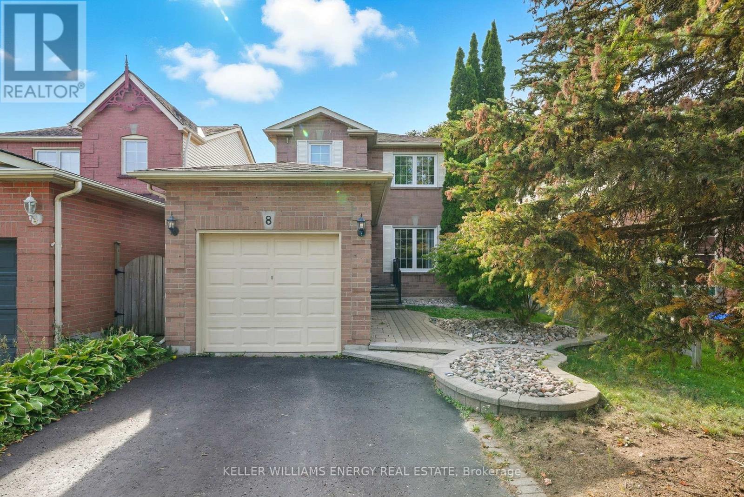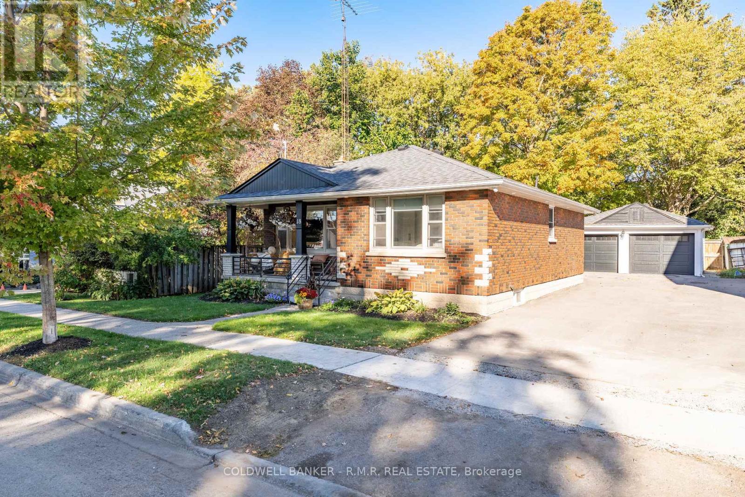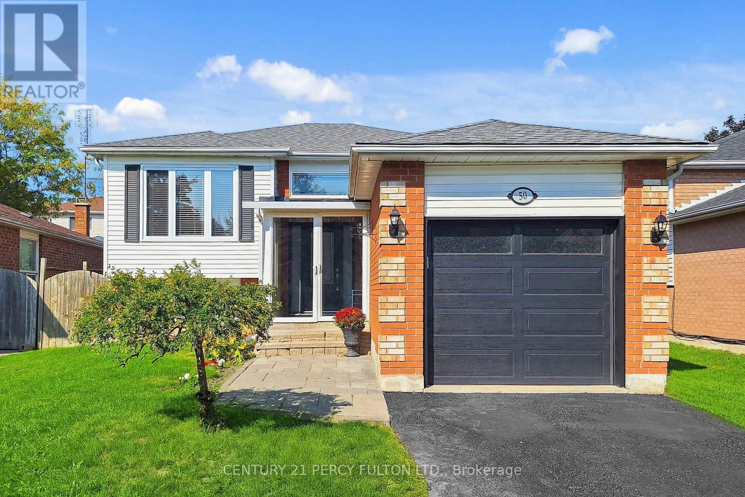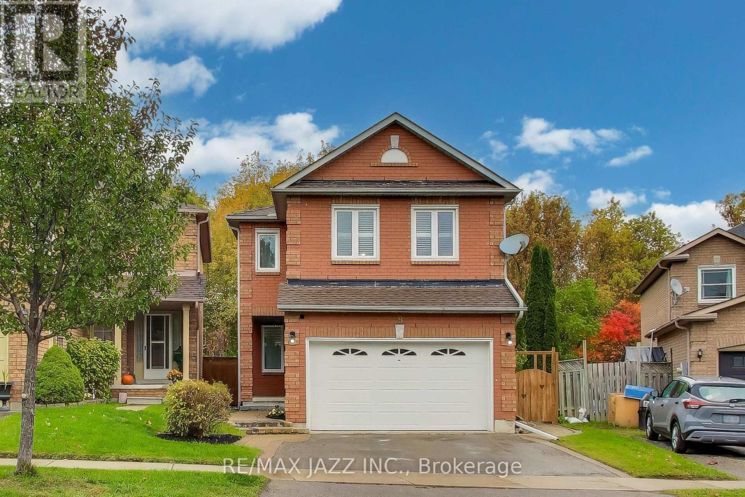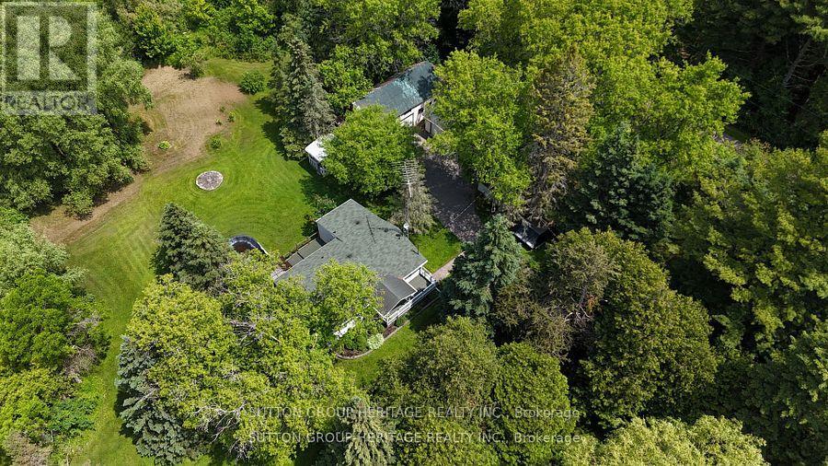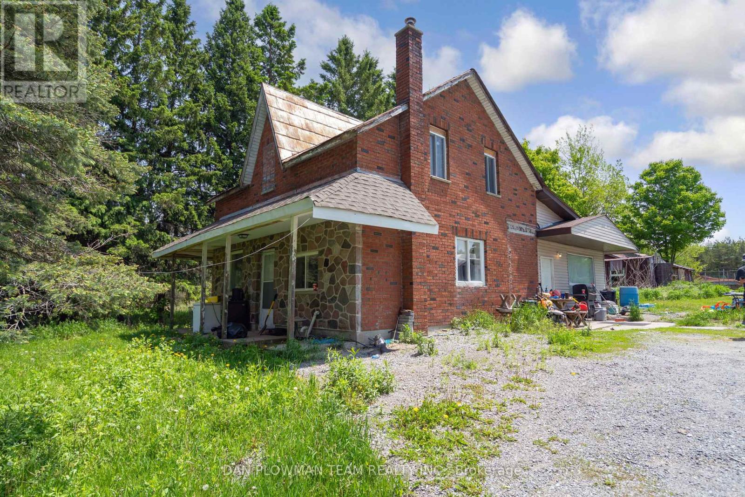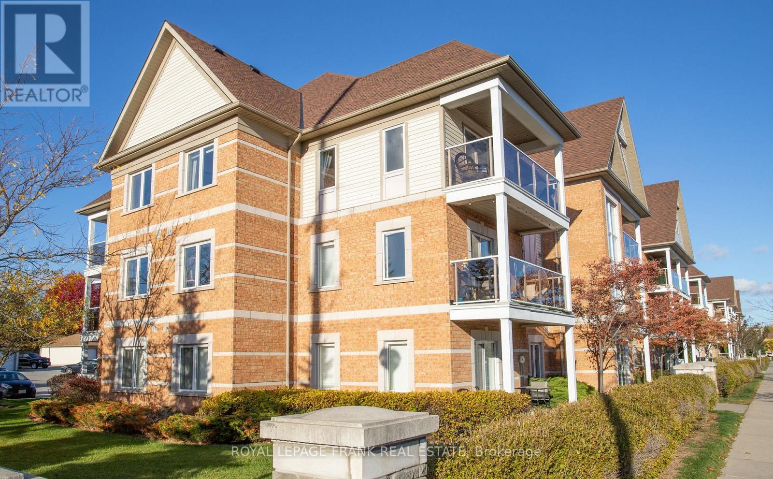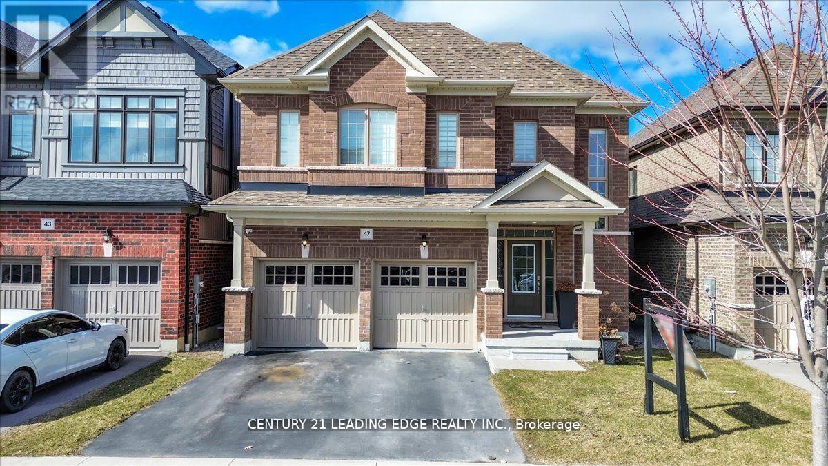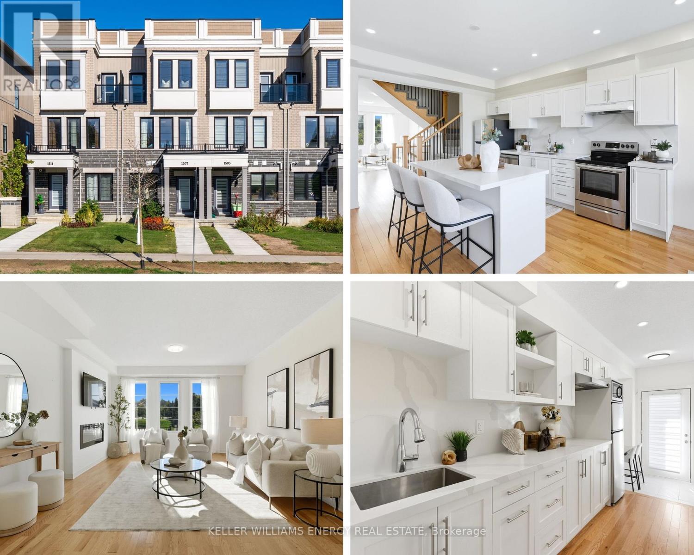- Houseful
- ON
- Clarington Newcastle
- Newcastle
- 114 Whitehand Dr
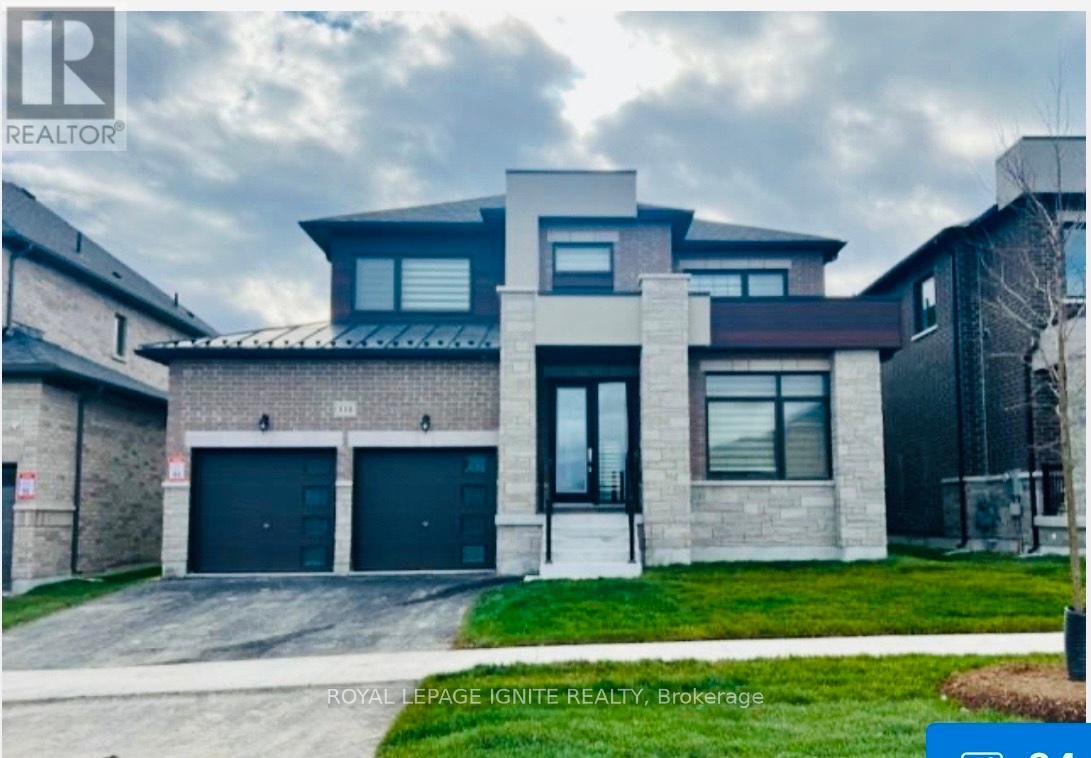
Highlights
Description
- Time on Houseful45 days
- Property typeSingle family
- Neighbourhood
- Median school Score
- Mortgage payment
This beautifully designed 2,750 sq. ft. home sits on a rare 50-foot lot in one of the areas most sought-after Newcastle communities. From its thoughtful layout to its unbeatable location, every detail is crafted for comfort, functionality, and modern style. spacious residence features four bedrooms and four bathrooms, offering ample space for families or those who love to entertain. The main floor includes a designated office room, perfect for professionals or anyone who needs a quiet space to work from home. Enjoy a double-car garage, 4-car driveway, and a backyard backing onto a park. Minutes to schools, parks, shopping, transit, and major highways, this is the space, style, and location you've been waiting for! An unfinished basement is a blank canvas ready for your custom design. Conveniently located close to all amenities, this home is just minutes away from Hwy 401 and Hwy 115, making commuting a breeze. Additionally, you'll find excellent schools and beautiful parks nearby, enhancing the neighborhood's appeal. (id:63267)
Home overview
- Cooling Central air conditioning
- Heat source Natural gas
- Heat type Forced air
- Sewer/ septic Sanitary sewer
- # total stories 2
- # parking spaces 4
- Has garage (y/n) Yes
- # full baths 3
- # half baths 1
- # total bathrooms 4.0
- # of above grade bedrooms 5
- Flooring Hardwood, ceramic, carpeted
- Subdivision Newcastle
- Directions 2026729
- Lot size (acres) 0.0
- Listing # E12386587
- Property sub type Single family residence
- Status Active
- 2nd bedroom 3.71m X 3.47m
Level: 2nd - Primary bedroom 4.51m X 4.08m
Level: 2nd - 3rd bedroom 3.41m X 3.04m
Level: 2nd - 4th bedroom 3.96m X 3.41m
Level: 2nd - Eating area 3.65m X 3.3m
Level: Main - Kitchen 4.2m X 2.74m
Level: Main - Office 3.3m X 3.04m
Level: Main - Dining room 4.38m X 3.35m
Level: Main - Family room 5.36m X 3.65m
Level: Main
- Listing source url Https://www.realtor.ca/real-estate/28826020/114-whitehand-drive-clarington-newcastle-newcastle
- Listing type identifier Idx

$-2,933
/ Month



