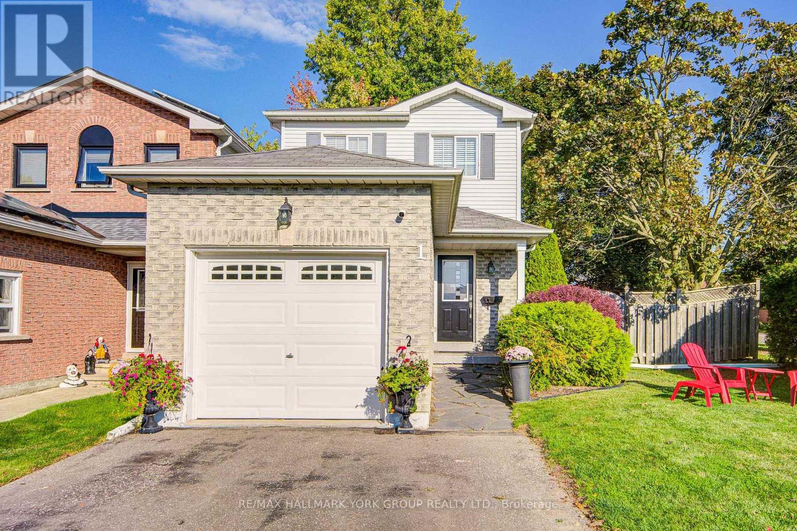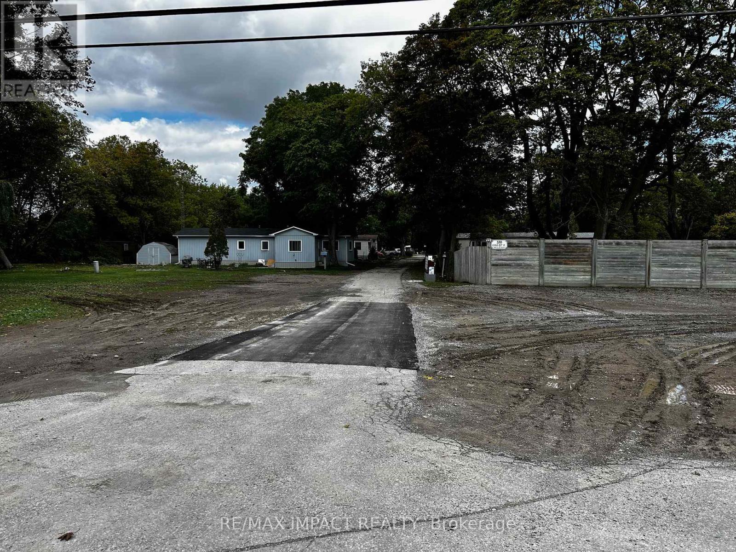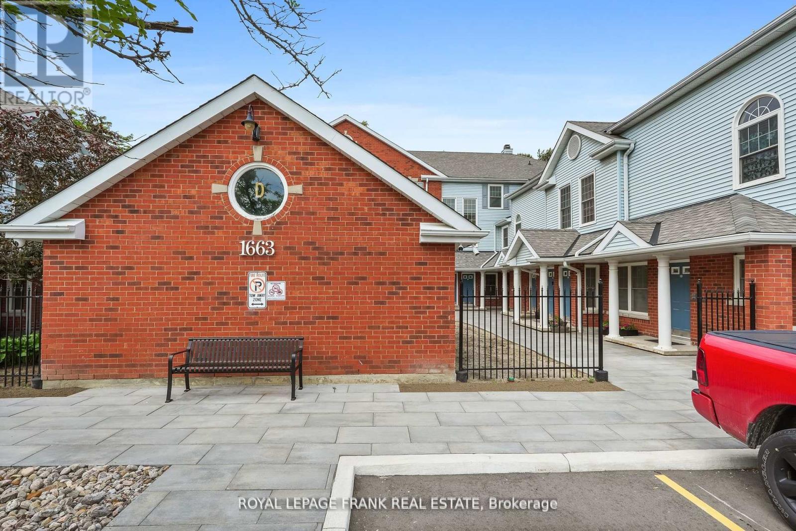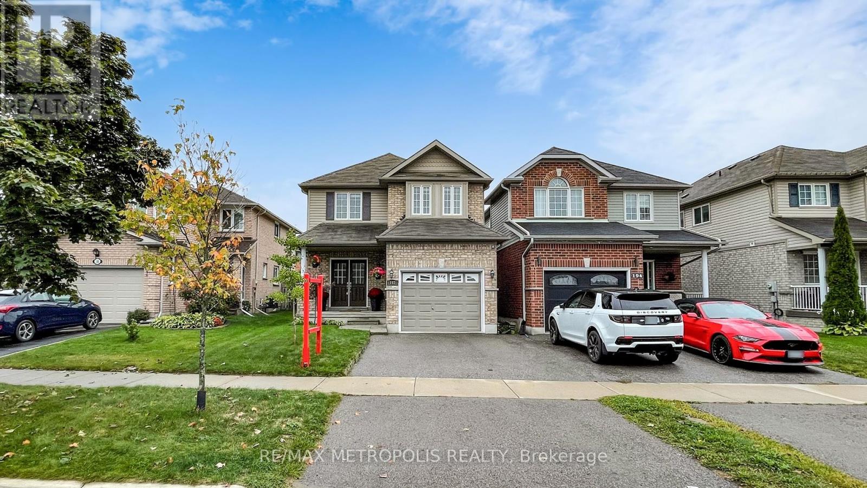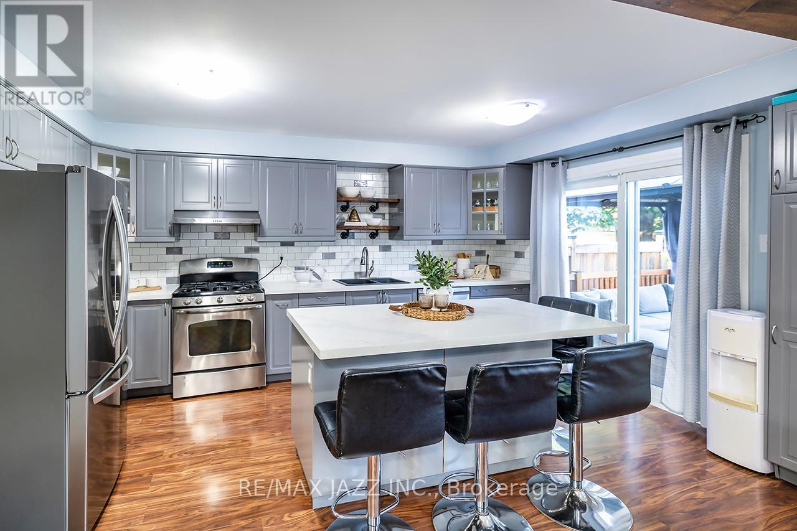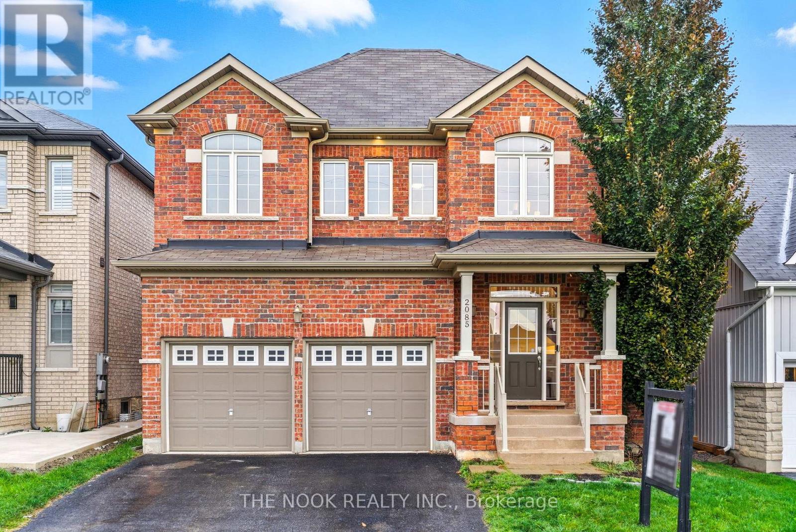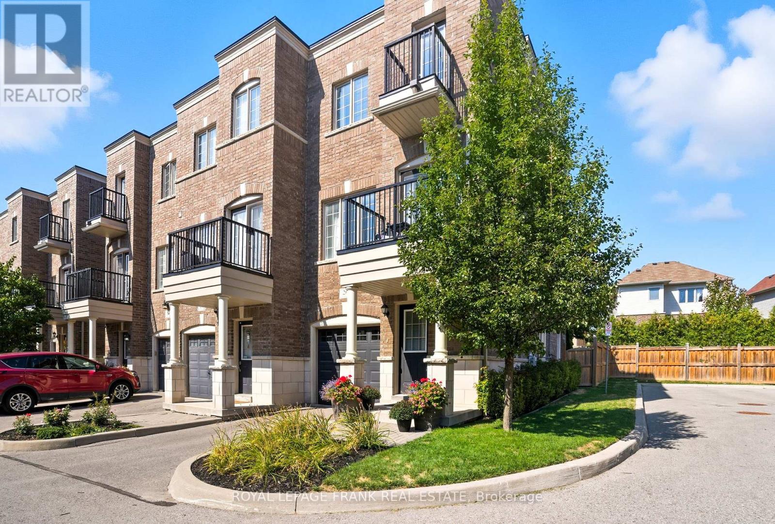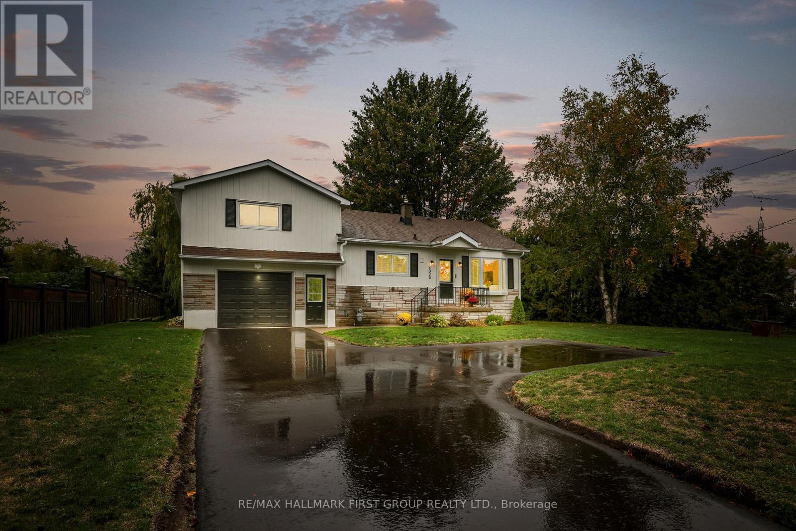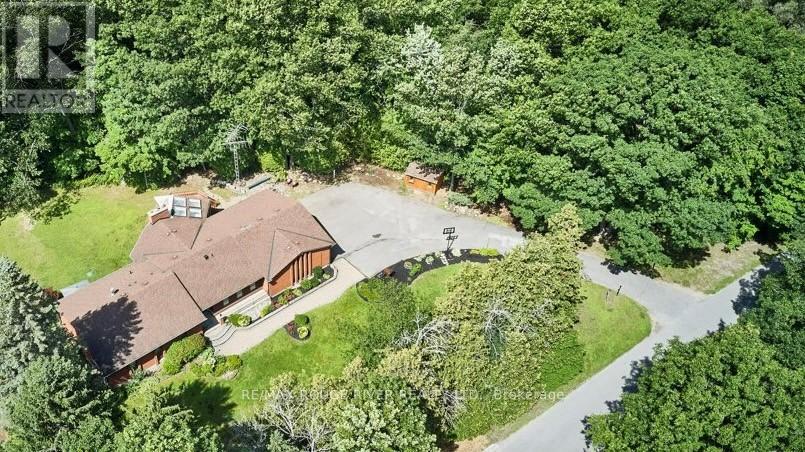- Houseful
- ON
- Clarington
- Newcastle
- 507 Mill St S
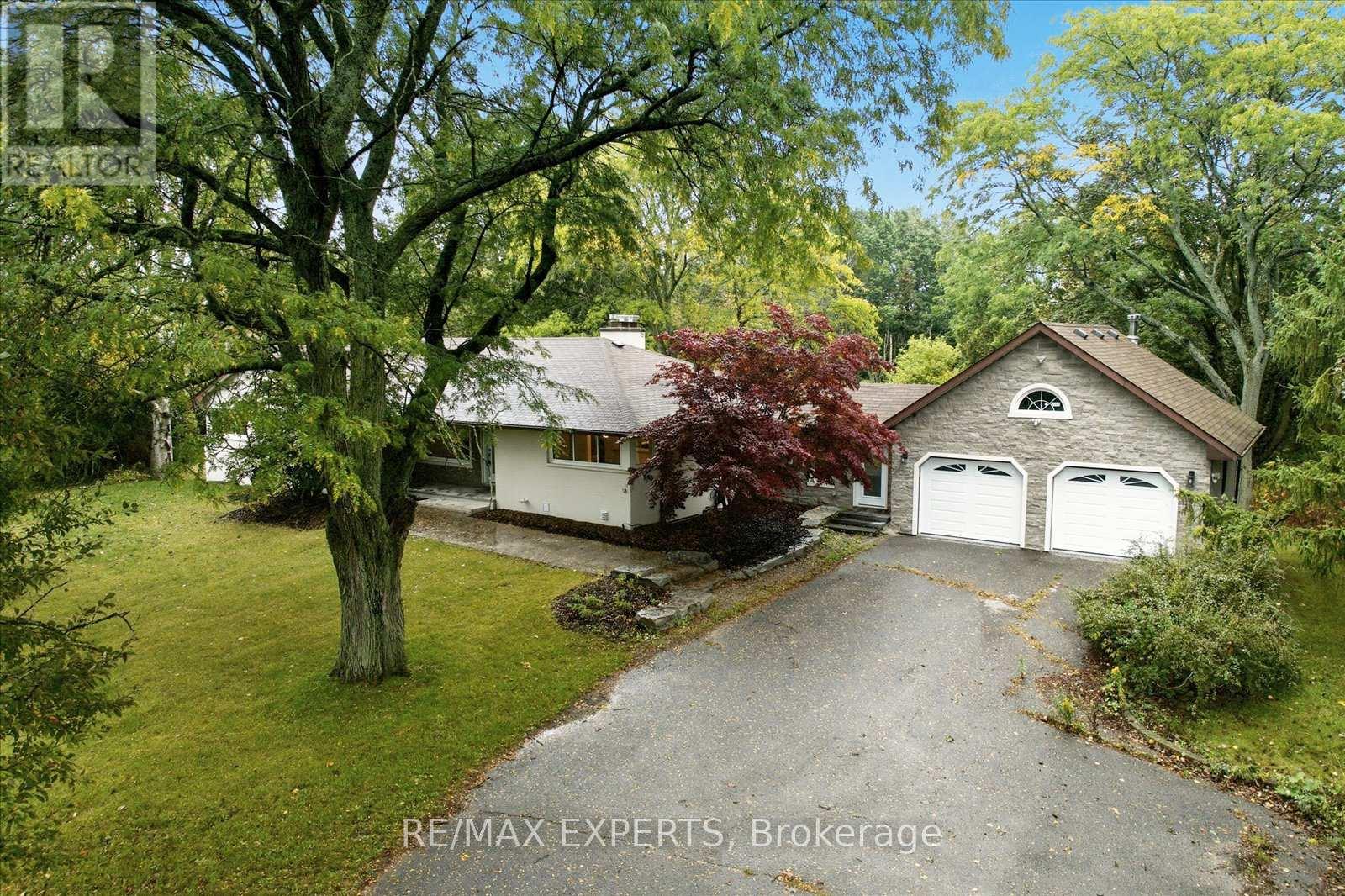
Highlights
Description
- Time on Housefulnew 22 hours
- Property typeSingle family
- StyleBungalow
- Neighbourhood
- Median school Score
- Mortgage payment
Ideal setting for a client requiring parking++ or separate space to run a home business in the finished walkout lower level or the option of an extended family home with 2 separate living quarters. All this plus 2095 sq. ft. of private living space on the main floor. Set on approximately one acre treed lot with no neighbouring homes in view yet quick access to Highway401, a few minutes drive to the shores of Lake Ontario and the village center of Newcastle. The house has been completely rebuilt with high quality finishings, workmanship and materials and never lived in since the renovations. Hardwood floors throughout both levels, quartz countertops, pot lights++. Walkout from the living room and kitchen to a huge entertainment sized deck overlooking the beautifully landscaped extensive stone patio with large landscape stones, treed ravine and creek beyond. Walkout from the lower level directly to a covered stone patio and gardens. A huge workshop area under the double garage is perfect for the hobbyist or storing your recreational vehicles. The double car garage is extra deep for additional storage and has direct access to the house through a heated breezeway. A property like this doesn't come up often with proximity to the highway, local amenities, minutes to Lake Ontario and the private setting on a treed acre lot. Book your appointment today or risk being disappointed! (id:63267)
Home overview
- Cooling Central air conditioning, air exchanger
- Heat source Natural gas
- Heat type Forced air
- Sewer/ septic Septic system
- # total stories 1
- # parking spaces 8
- Has garage (y/n) Yes
- # full baths 2
- # half baths 1
- # total bathrooms 3.0
- # of above grade bedrooms 6
- Flooring Hardwood, ceramic
- Subdivision Newcastle
- Directions 1421103
- Lot size (acres) 0.0
- Listing # E12430821
- Property sub type Single family residence
- Status Active
- Primary bedroom 5.51m X 3.8m
Level: Lower - 2nd bedroom 5.5m X 4.06m
Level: Lower - Dining room 8.88m X 4.34m
Level: Lower - Kitchen 5.53m X 4.08m
Level: Lower - Living room 8.88m X 4.34m
Level: Lower - Living room 7.75m X 4.99m
Level: Main - Dining room 4.44m X 3.65m
Level: Main - 3rd bedroom 4.28m X 3.91m
Level: Main - Kitchen 3.46m X 2.97m
Level: Main - 4th bedroom 3.52m X 2.98m
Level: Main - Primary bedroom 4.43m X 3.47m
Level: Main - 2nd bedroom 4.67m X 2.74m
Level: Main
- Listing source url Https://www.realtor.ca/real-estate/28921323/507-mill-street-s-clarington-newcastle-newcastle
- Listing type identifier Idx

$-3,331
/ Month

