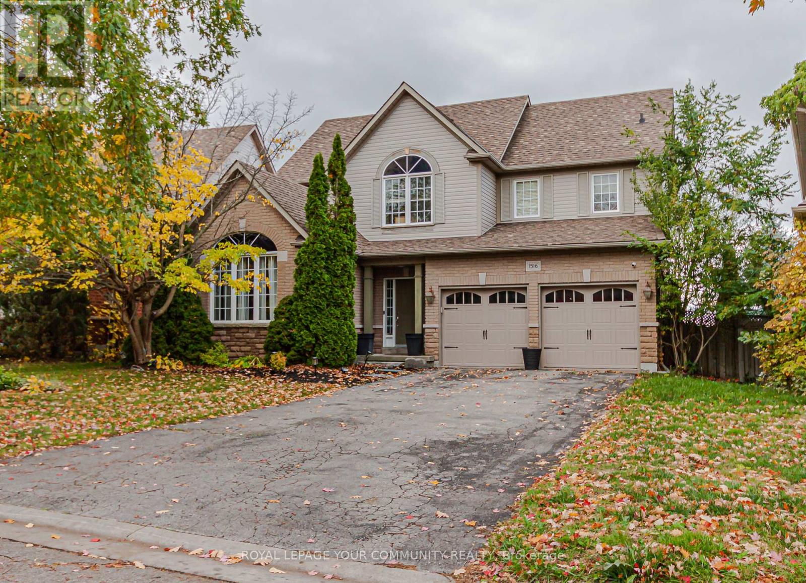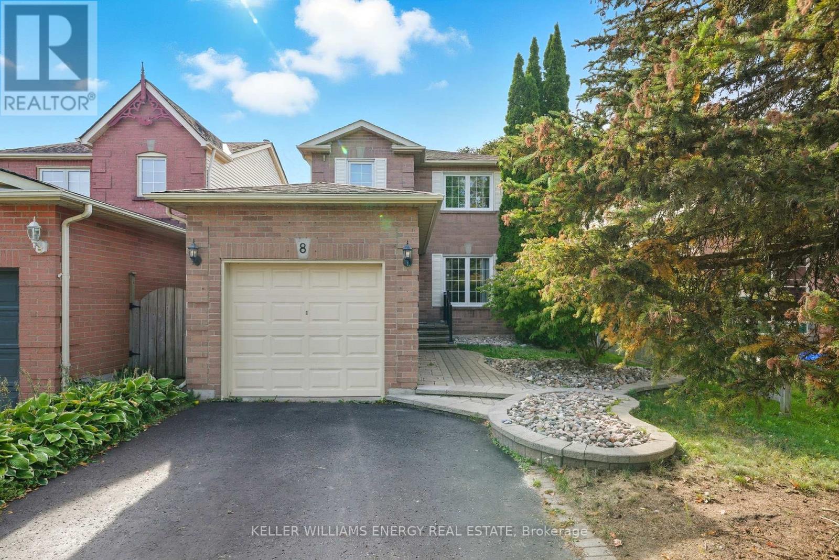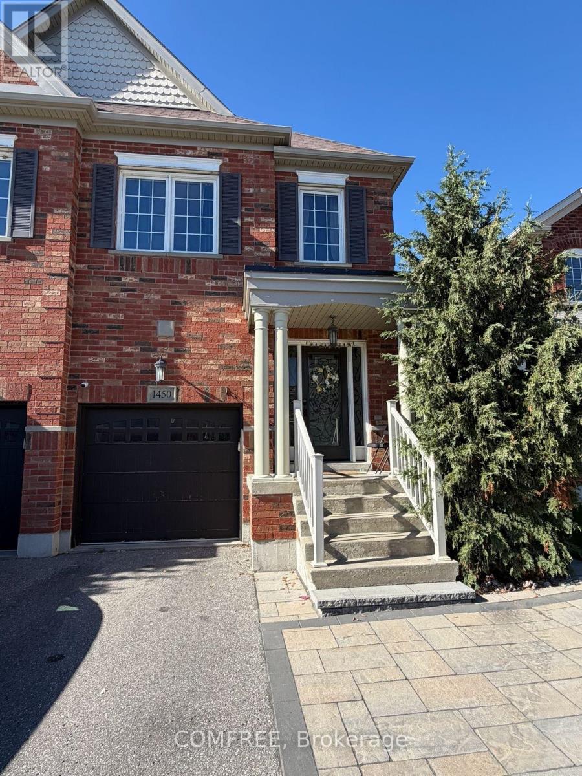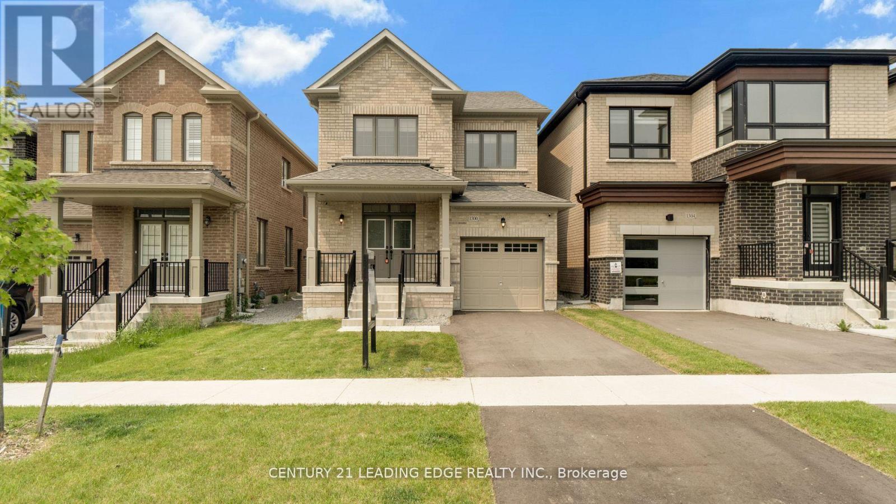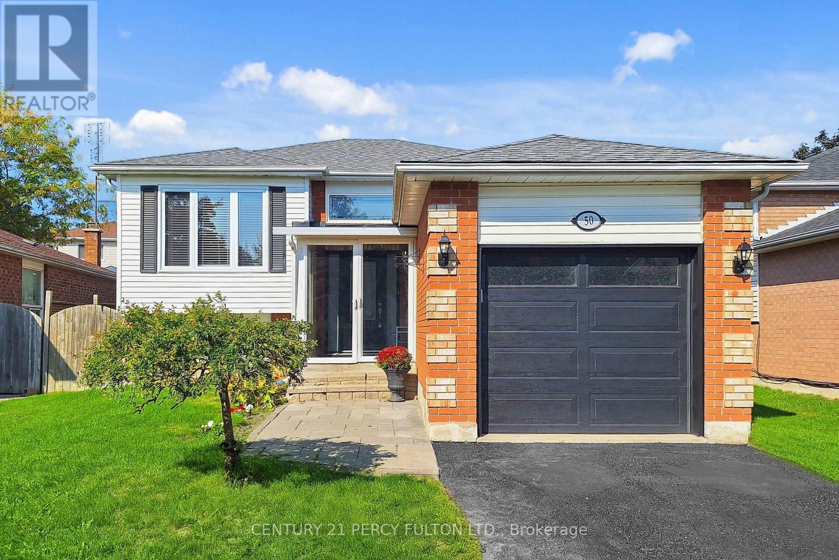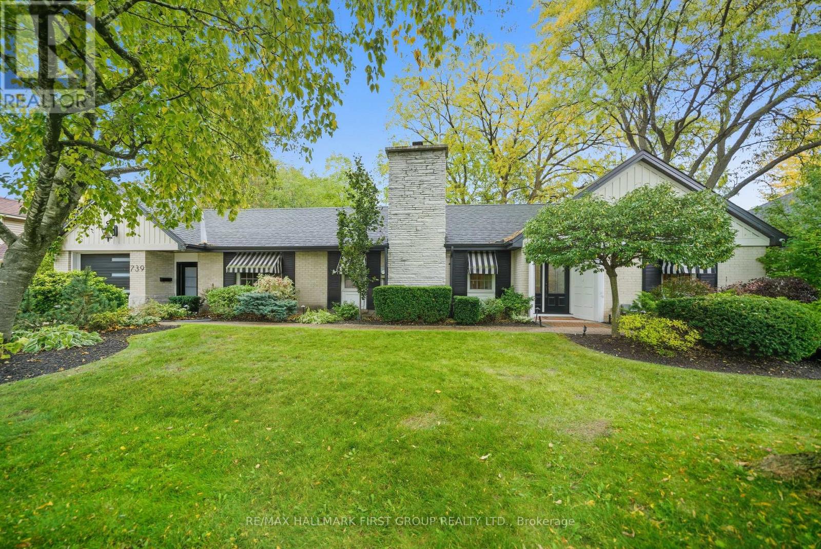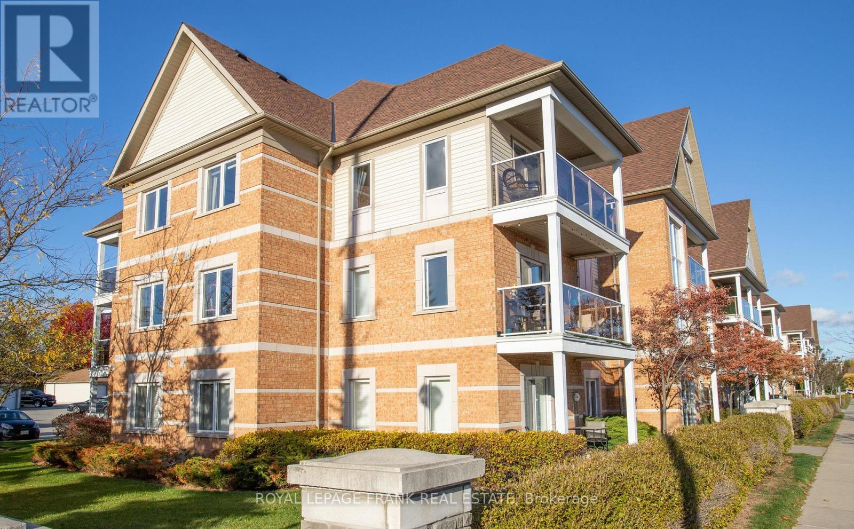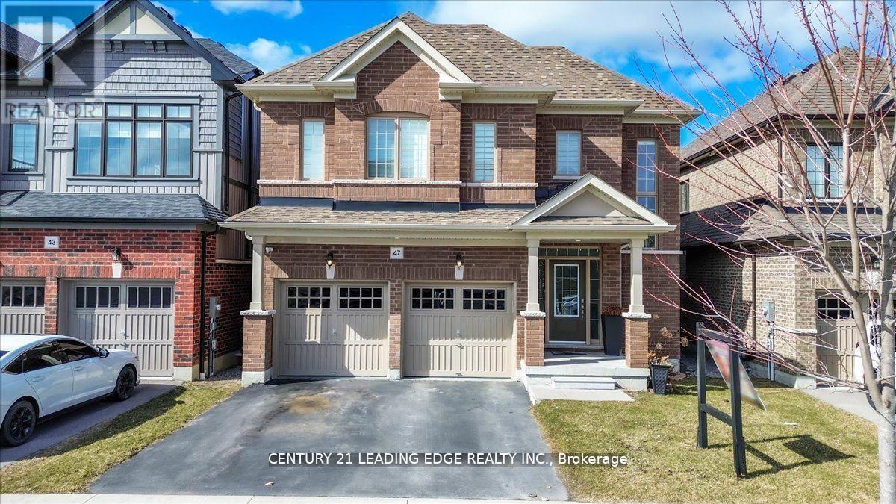- Houseful
- ON
- Clarington
- Courtice
- 1 Westmore St
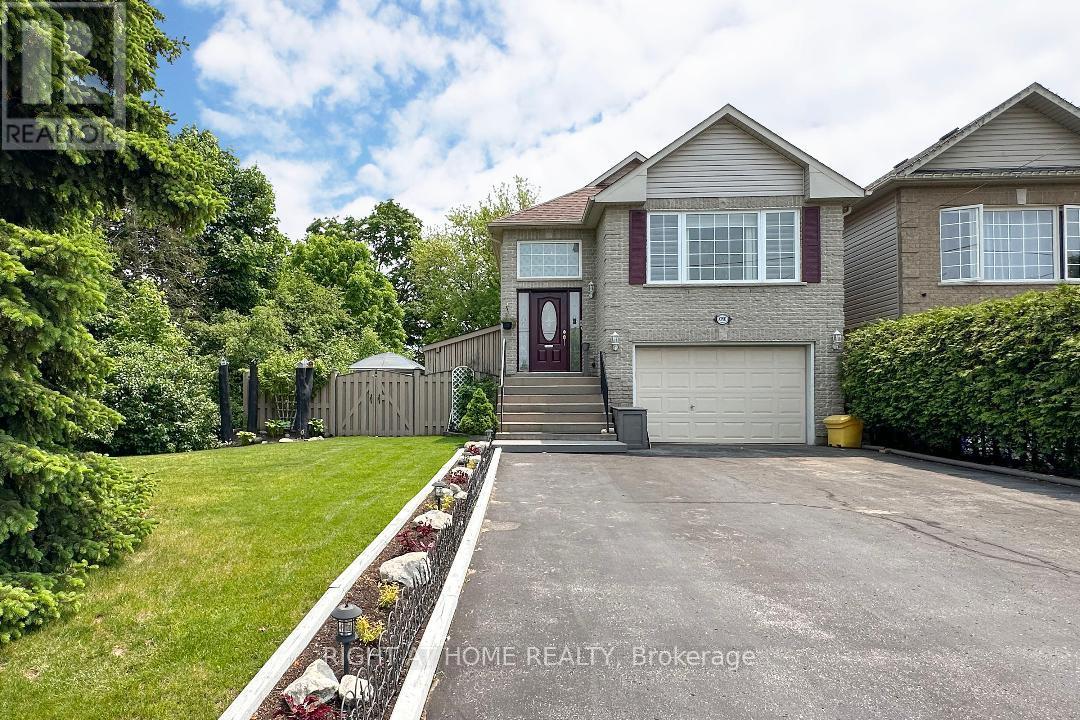
Highlights
Description
- Time on Houseful63 days
- Property typeSingle family
- StyleRaised bungalow
- Neighbourhood
- Median school Score
- Mortgage payment
This Raised Bungalow In Courtice Is A Beauty!!It Offers Indoor/Outdoor Living Heated Sunroom With W/out To One Of 3 Decks, 2 Covered Decks And A Gazebo All On A Private Well-Kept Wooded Corner Lot Of 174' Trees Make It Private. This Has 2 Fireplaces In Vaulted Ceiling Livingroom and Lower Above Ground Family Room With A Walk-out To A Four Season Heated Sunroom Which Also Has A Walk-Out To A Deck. Primary Bedroom Has A Walk-Thru Closet Into A 4 Pce Bath And A Deck Off It Overlooking The Beautiful Backyard. Kitchen Boasts 2 Pantries, Ceramic Floor And Backsplash With A Breakfast Bar Overlooking The Living Room. The Lower Area Has a 17' Family Room And Loads Of Storage Under The Stairs. A 1-1/2 Garage Built-In and Entrance Into The Home, Also A Side Entrance Into The Lower Area Making It Very Private And Separate Entrance. A BBQ Outlet Adds To This Outdoor Living Home And Rounding Out With A 4Pce Bath In Lower Area. Located Close To Both High And Public Schools, 5 Mins To 401, Close To Shopping. It Has It All, Come See This Beauty!!!! (id:63267)
Home overview
- Cooling Central air conditioning
- Heat source Natural gas
- Heat type Forced air
- Sewer/ septic Sanitary sewer
- # total stories 1
- Fencing Fully fenced, fenced yard
- # parking spaces 6
- Has garage (y/n) Yes
- # full baths 2
- # total bathrooms 2.0
- # of above grade bedrooms 3
- Flooring Hardwood, ceramic, laminate
- Has fireplace (y/n) Yes
- Community features Community centre
- Subdivision Courtice
- Lot desc Landscaped
- Lot size (acres) 0.0
- Listing # E12194198
- Property sub type Single family residence
- Status Active
- 3rd bedroom 3.05m X 3.66m
Level: Lower - Family room 3.66m X 5.79m
Level: Lower - Sunroom 3.05m X 3.66m
Level: Lower - Laundry 2.44m X 3.66m
Level: Lower - Eating area 2.74m X 3.35m
Level: Main - Kitchen 3.05m X 3.35m
Level: Main - Primary bedroom 3.96m X 3.96m
Level: Main - Living room 4.27m X 4.57m
Level: Main - 2nd bedroom 3.05m X 3.66m
Level: Main
- Listing source url Https://www.realtor.ca/real-estate/28412244/1-westmore-street-clarington-courtice-courtice
- Listing type identifier Idx

$-2,122
/ Month



