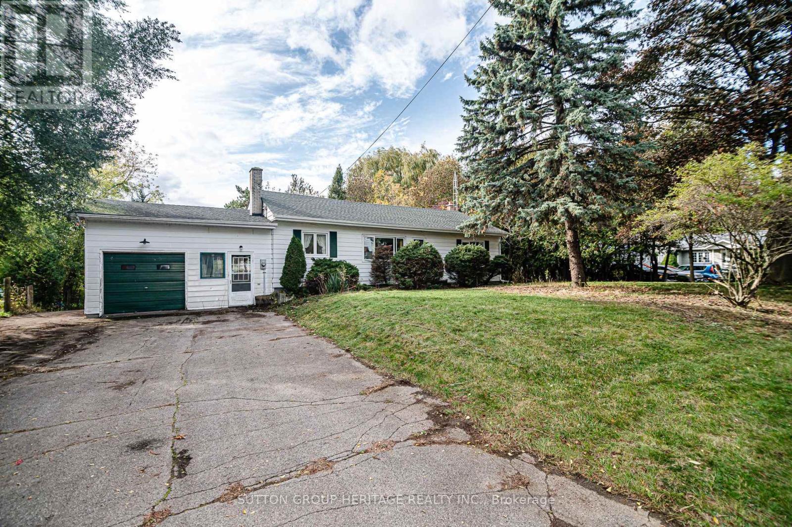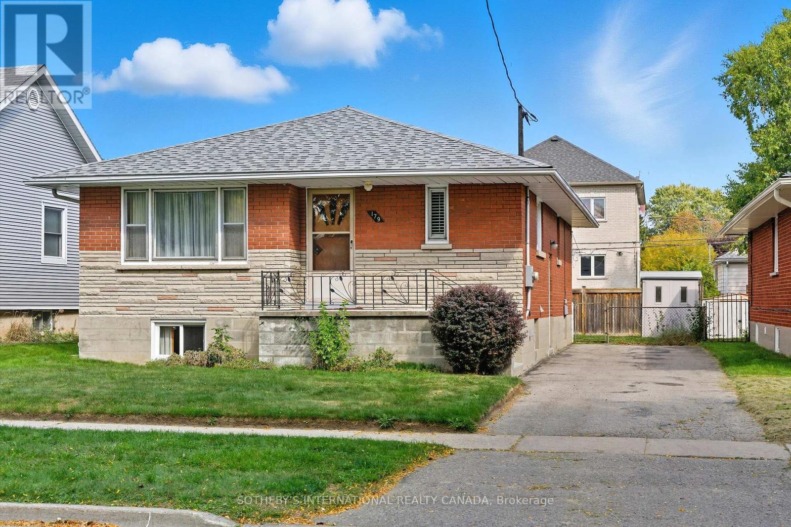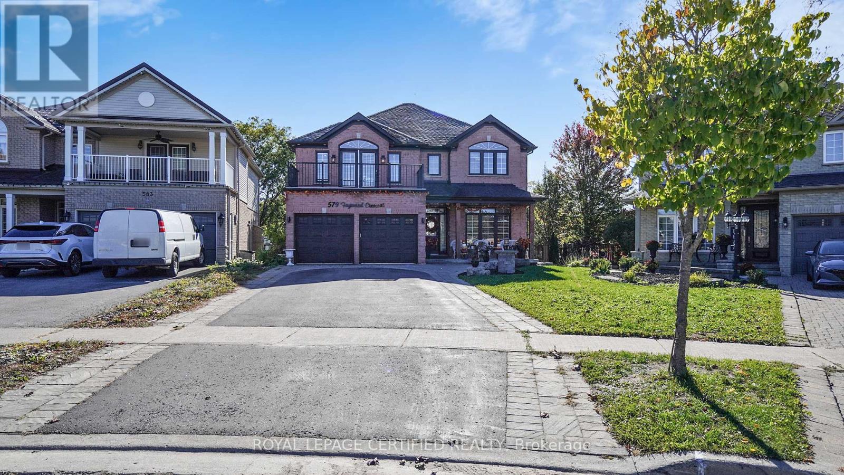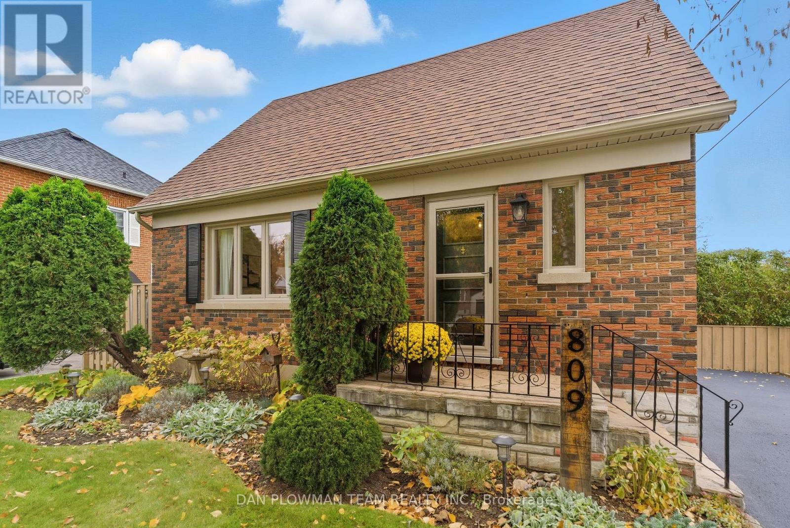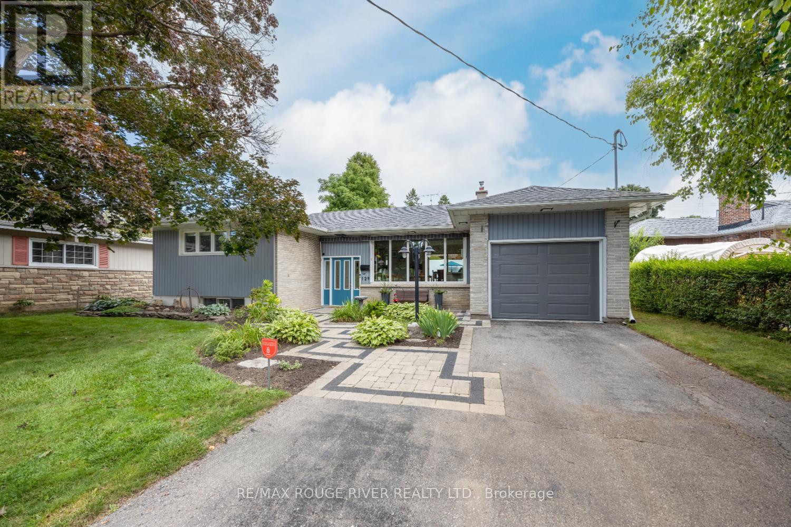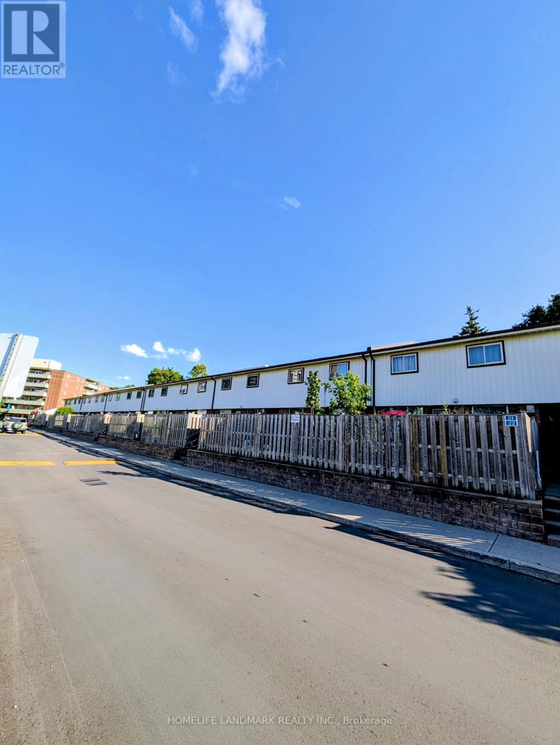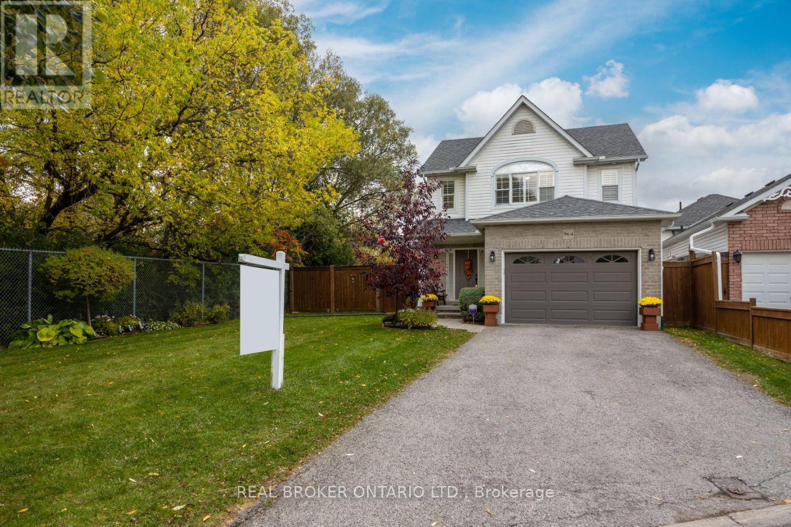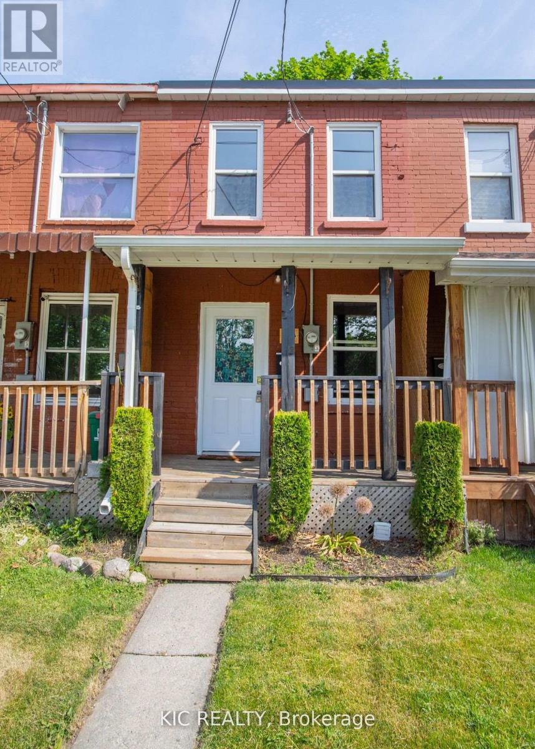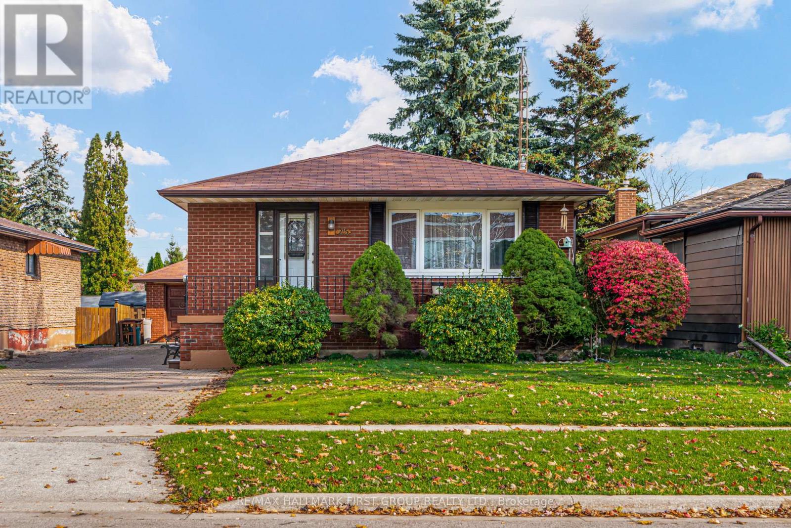- Houseful
- ON
- Clarington
- Courtice
- 10 Bingham Gate
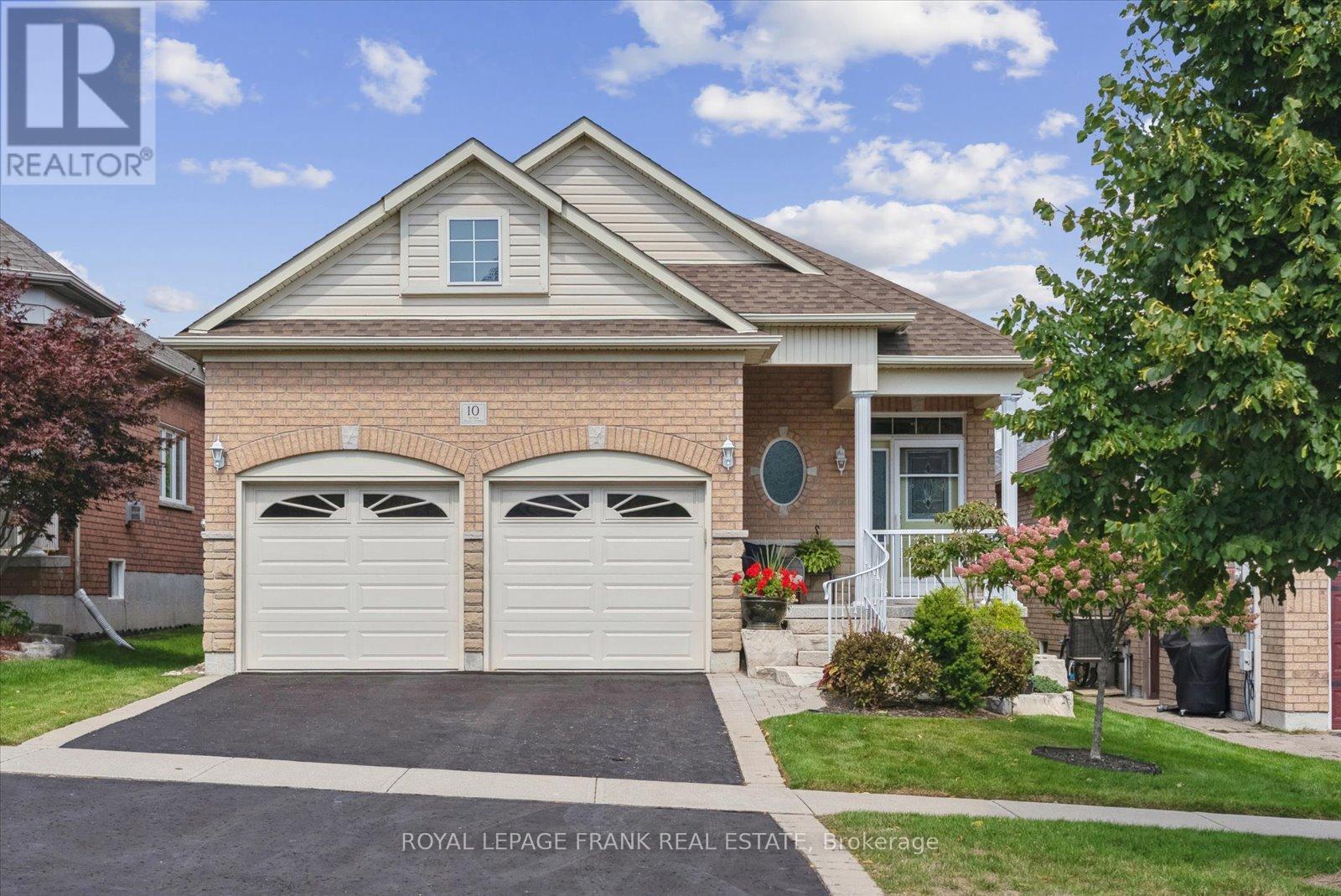
Highlights
Description
- Time on Housefulnew 6 hours
- Property typeSingle family
- StyleBungalow
- Neighbourhood
- Median school Score
- Mortgage payment
Stunning 2-bedroom bungalow showing true pride of ownership throughout. Bright and inviting, featuring hardwood floors & vaulted ceiling. The large kitchen offers ample counter & cabinet space, stainless steel appliances, spacious eat-in area with walk-out to the backyard. Two generous bedrooms including primary with a 3-piece ensuite & walk-in closet. Finished basement provides family room, office, & an extra 3-piece bath. Enjoy the outdoors on spacious deck with a covered gazebo overlooking landscaped gardens with irrigation system Beautiful curb appeal with custom stone steps & covered front porch. Convenient location with easy access to Hwy 401 for commuters. Updates include - Windows '23 (excluding basement) - Shingles '23 - Epoxy garage floor & front porch '23, Hand railing ( bloor railing) - Irrigation system front & back yard '23, Back deck Upgraded with composite & new railings '24, electric vehicles charger '24 - shed painted and gazebo refurbished '24, kitchen refaced '20 (id:63267)
Home overview
- Cooling Central air conditioning
- Heat source Natural gas
- Heat type Forced air
- Sewer/ septic Sanitary sewer
- # total stories 1
- # parking spaces 4
- Has garage (y/n) Yes
- # full baths 3
- # total bathrooms 3.0
- # of above grade bedrooms 2
- Flooring Tile, hardwood, carpeted, laminate
- Subdivision Courtice
- Lot size (acres) 0.0
- Listing # E12477844
- Property sub type Single family residence
- Status Active
- Other 2.69m X 5.68m
Level: Basement - Family room 6.77m X 4.32m
Level: Basement - Office 1.73m X 1.91m
Level: Basement - Other 4.4m X 7.35m
Level: Basement - 2nd bedroom 4.12m X 2.98m
Level: Main - Great room 3.39m X 5.86m
Level: Main - Foyer 2.086m X 1.874m
Level: Main - Eating area 2.53m X 3.82m
Level: Main - Kitchen 3.82m X 3.22m
Level: Main - Primary bedroom 4.97m X 3.66m
Level: Main
- Listing source url Https://www.realtor.ca/real-estate/29023281/10-bingham-gate-clarington-courtice-courtice
- Listing type identifier Idx

$-2,200
/ Month

