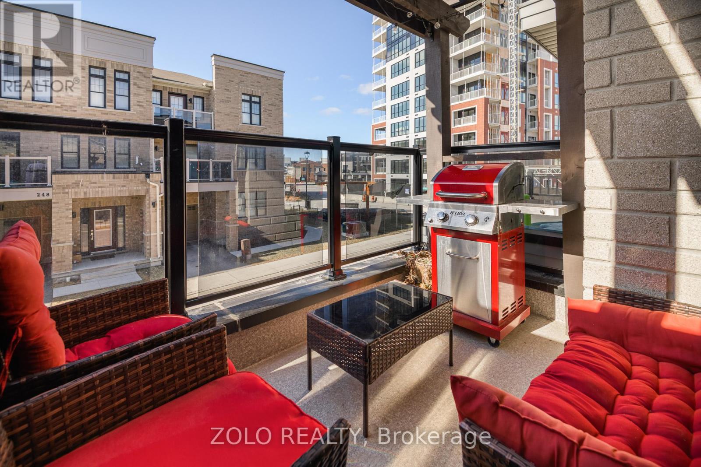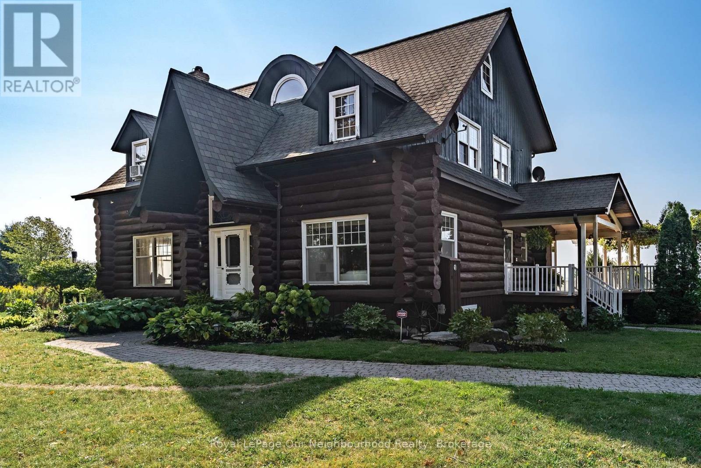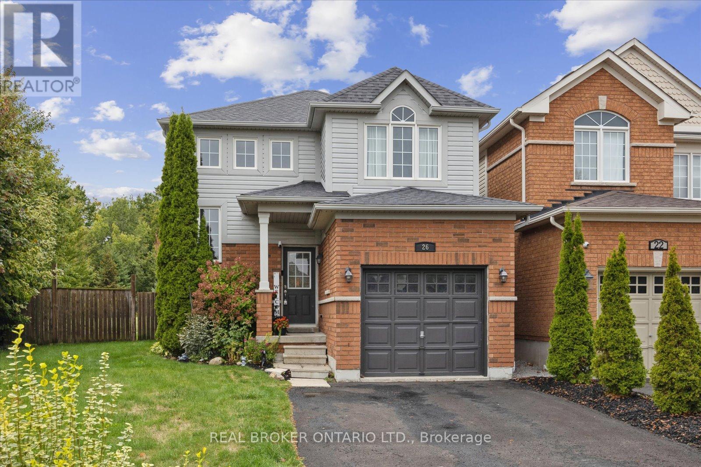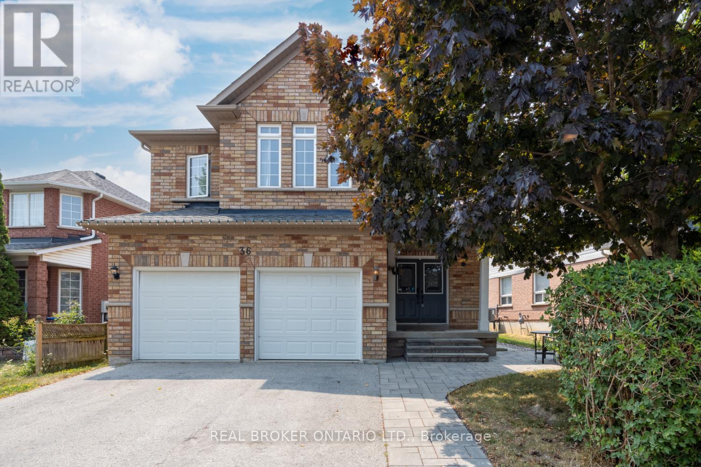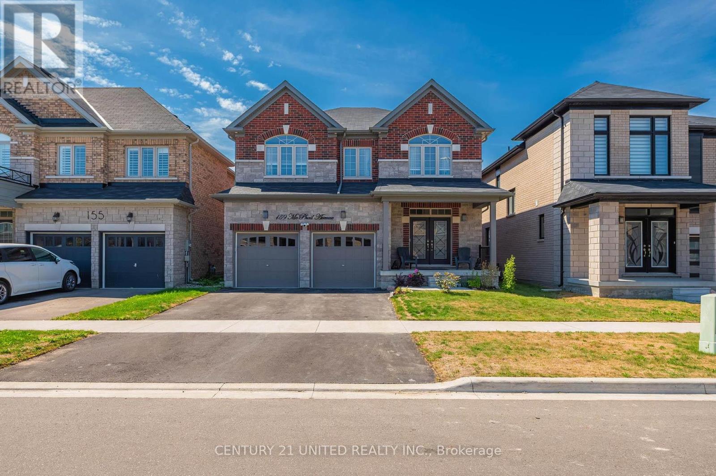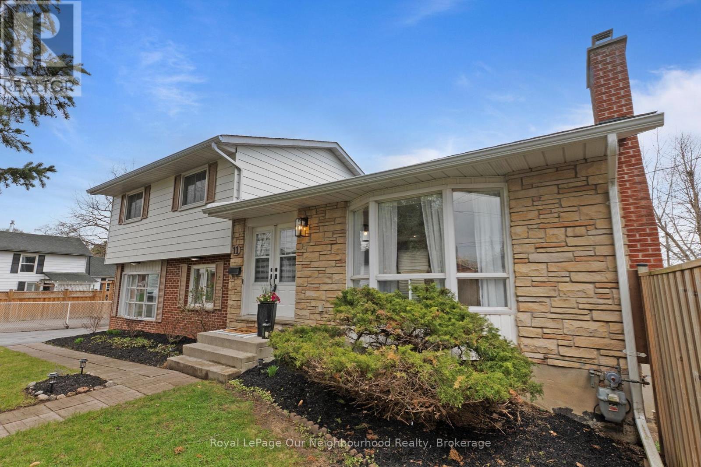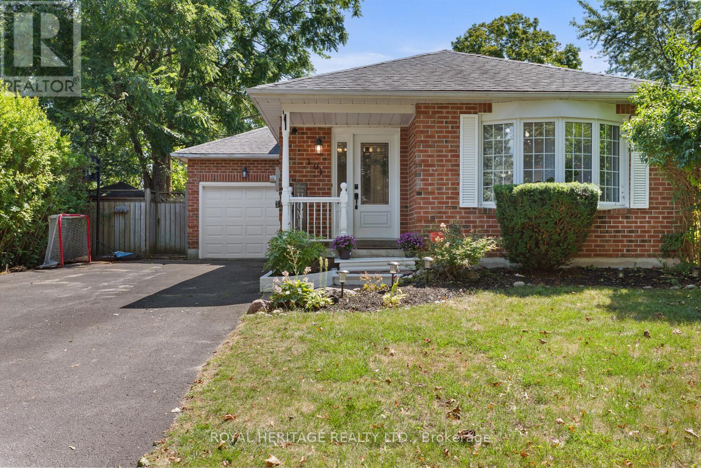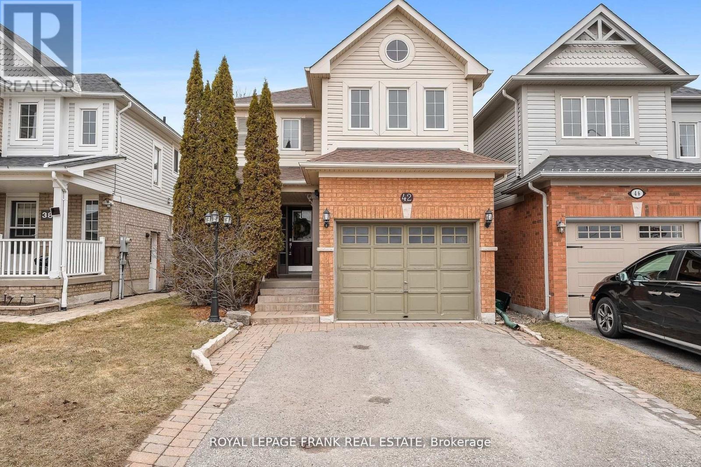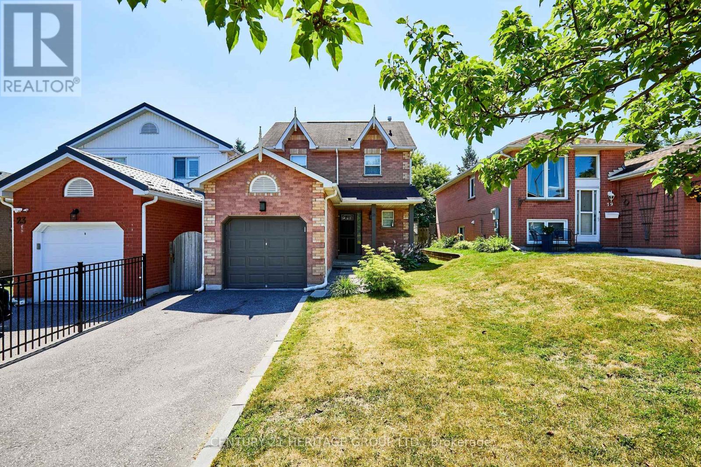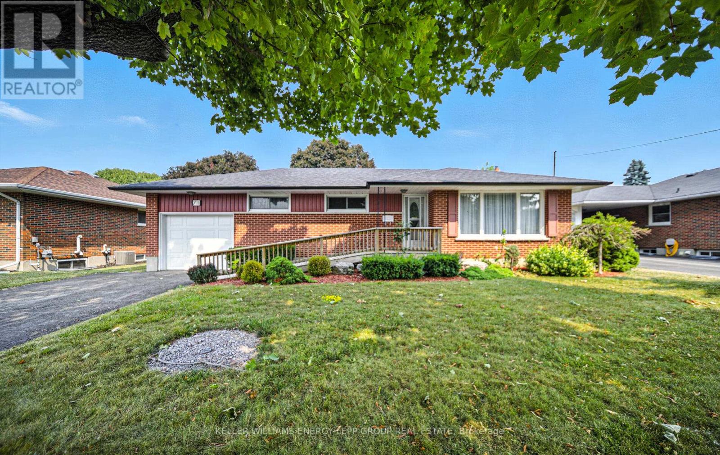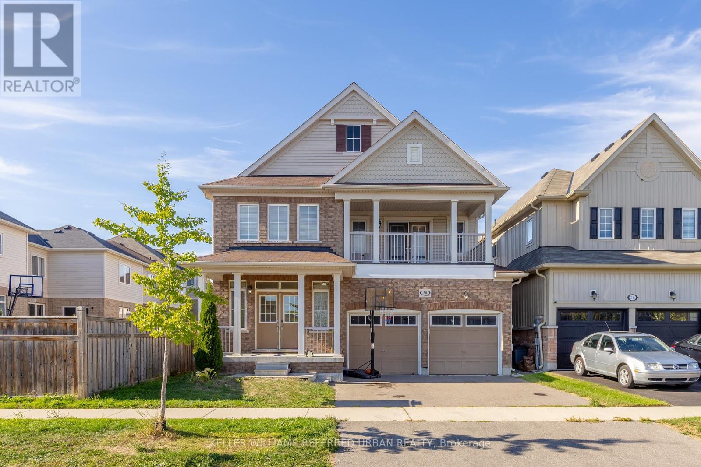- Houseful
- ON
- Clarington
- L1B
- 10 Brownsville Ct
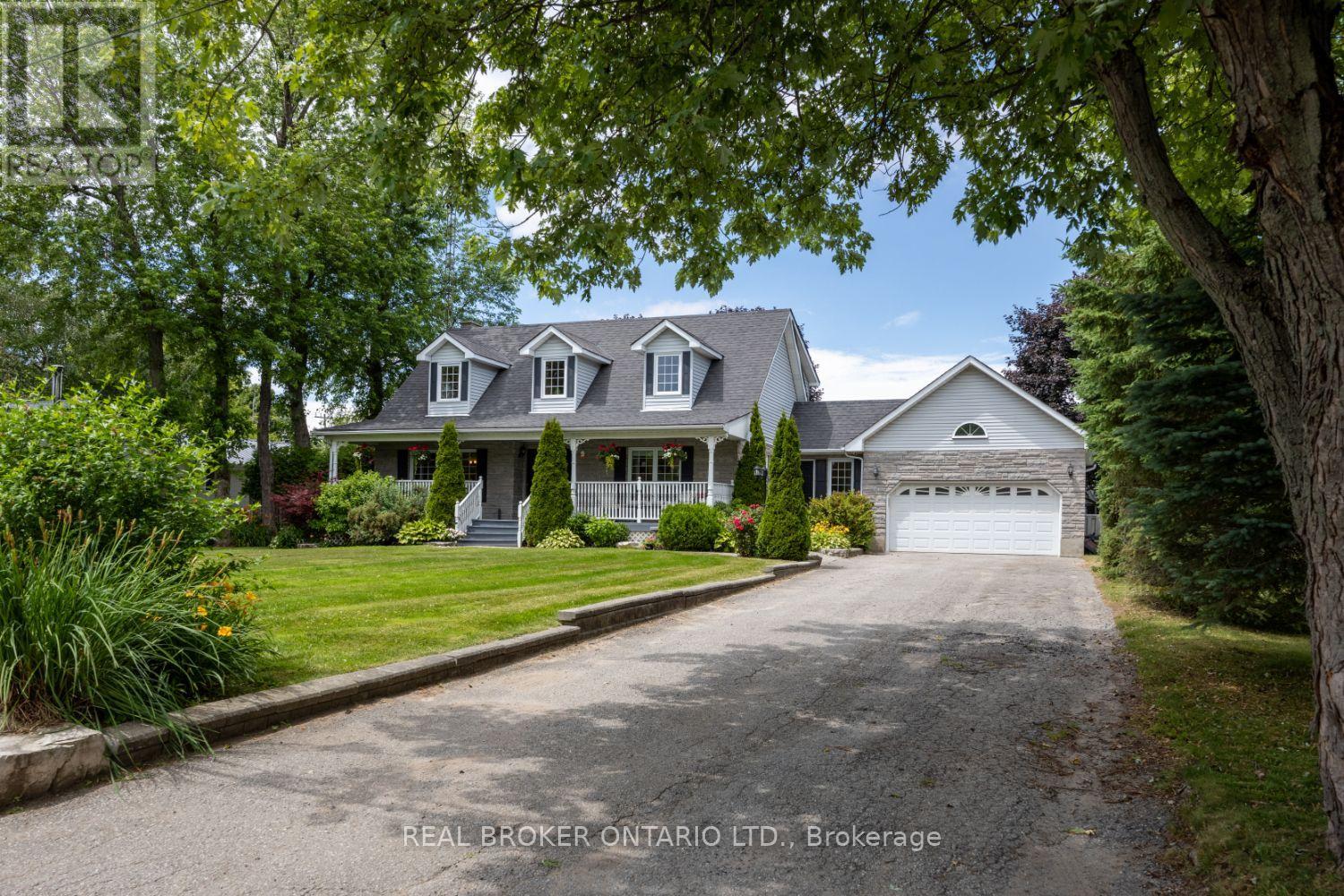
Highlights
Description
- Time on Houseful9 days
- Property typeSingle family
- Median school Score
- Mortgage payment
Welcome to this county property that truly feels like home! This well-maintained, 4-bedroom residence with a backyard oasis, offers warmth, charm, and space for every stage of life, all within close distance to Hwy 401 and the town of Newcastle. From the moment you arrive, the large, inviting, covered front porch welcomes you in, or step inside through another convenient front entrance into the mudroom/coatroom, perfect for daily functionality. The updated, eat-in kitchen is the heart of the home, featuring quartz counters, stainless steel appliances, pot lighting, and a pantry closet, all overlooking the stunning backyard through a large bay window. A separate, formal dining room, with hardwood floors, crown moulding, and a two-way gas fireplace creates the perfect atmosphere for hosting. The family room shares the fireplace, offering another cozy spot with hardwood floors and a walk-out to the patio. A separate living room (or home office) with French doors, large windows, and crown moulding completes the main living space. You'll also find main floor laundry, interior garage access, and thoughtful design throughout the home. Upstairs, all four bedrooms have large closets, including the primary suite with two walk-in closets. The finished basement offers even more room to enjoy with a spacious recreation room, gas fireplace, laminate flooring, a 2-pc bath, an exercise room, and abundant storage space. The spotlight of the home - step outside to your private, backyard oasis featuring a gorgeous inground pool, lush perennial gardens, mature trees, gazebo for shade or relaxing, a patio for entertaining, and a separate fenced area with a shed, ideal for children or pets to play safely. With a large driveway offering ample parking and timeless curb appeal, this is more than a house, it's the kind of place you love coming home to. (id:63267)
Home overview
- Cooling Central air conditioning
- Heat source Natural gas
- Heat type Forced air
- Has pool (y/n) Yes
- Sewer/ septic Septic system
- # total stories 2
- # parking spaces 11
- Has garage (y/n) Yes
- # full baths 1
- # half baths 2
- # total bathrooms 3.0
- # of above grade bedrooms 4
- Flooring Hardwood, laminate, tile
- Subdivision Rural clarington
- Lot desc Landscaped
- Lot size (acres) 0.0
- Listing # E12365958
- Property sub type Single family residence
- Status Active
- 3rd bedroom 4.15m X 3.92m
Level: 2nd - 4th bedroom 3.91m X 3.51m
Level: 2nd - Primary bedroom 4.26m X 3.53m
Level: 2nd - 2nd bedroom 3.87m X 3.39m
Level: 2nd - Recreational room / games room 7.82m X 6.53m
Level: Basement - Exercise room 3.75m X 3.57m
Level: Basement - Laundry 2.81m X 2.17m
Level: Main - Mudroom 2.75m X 1.96m
Level: Main - Living room 4.34m X 4.02m
Level: Main - Dining room 4.57m X 3.71m
Level: Main - Family room 4.28m X 3.77m
Level: Main - Kitchen 5.62m X 3.92m
Level: Main
- Listing source url Https://www.realtor.ca/real-estate/28780573/10-brownsville-court-clarington-rural-clarington
- Listing type identifier Idx

$-3,067
/ Month

