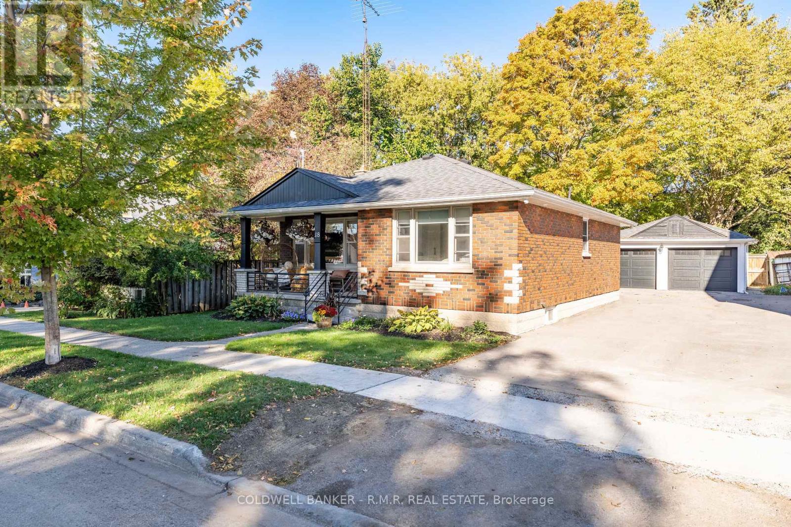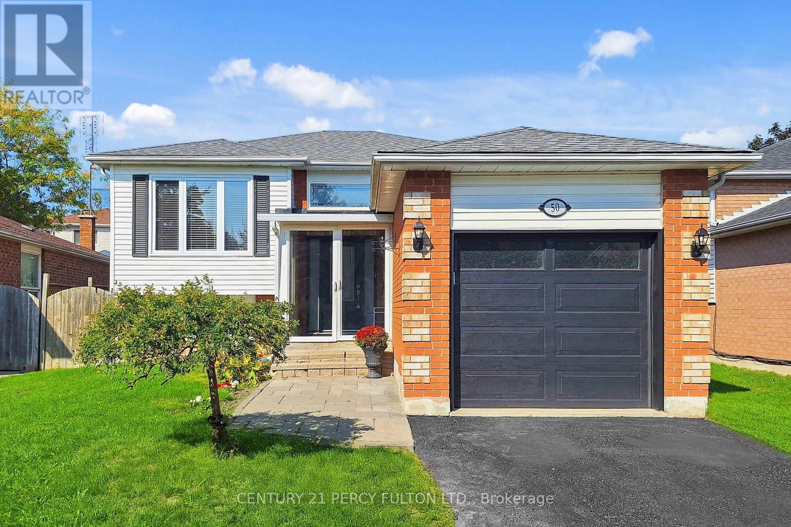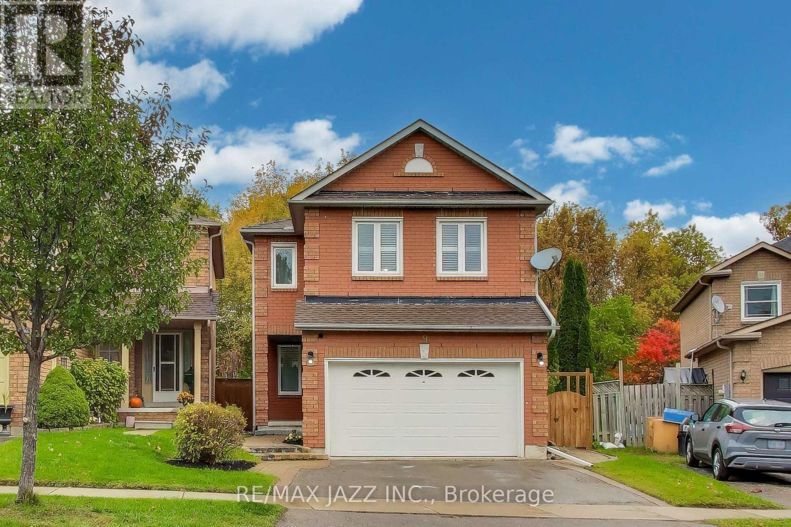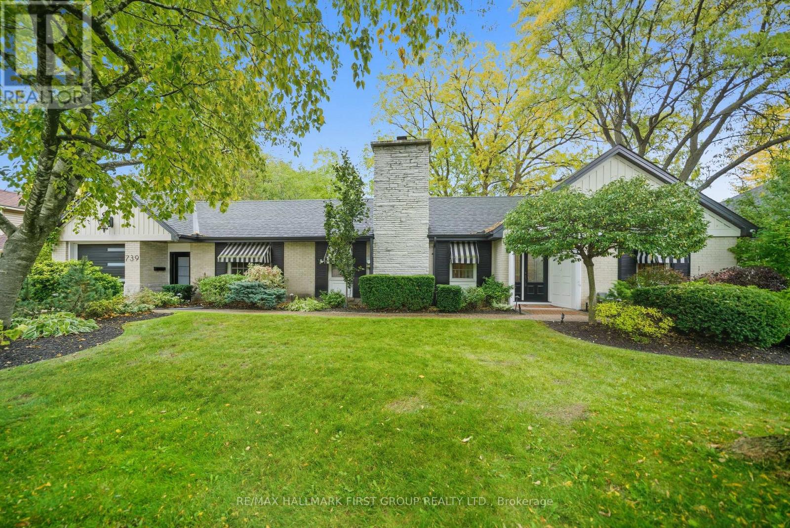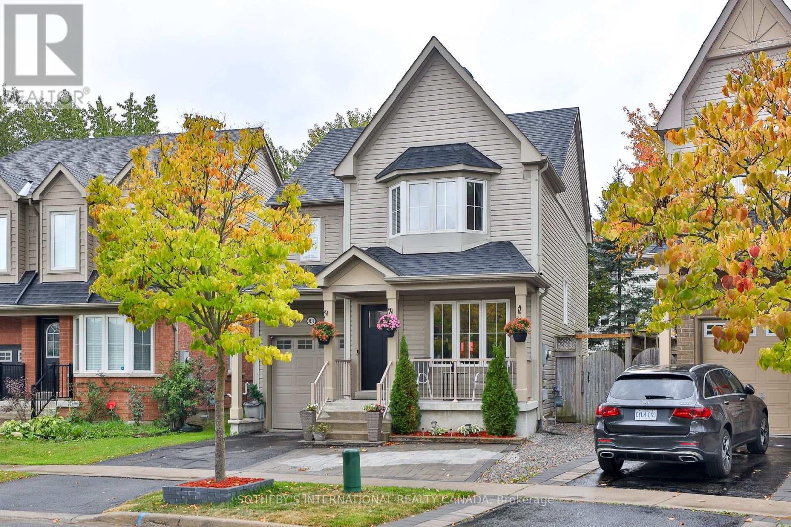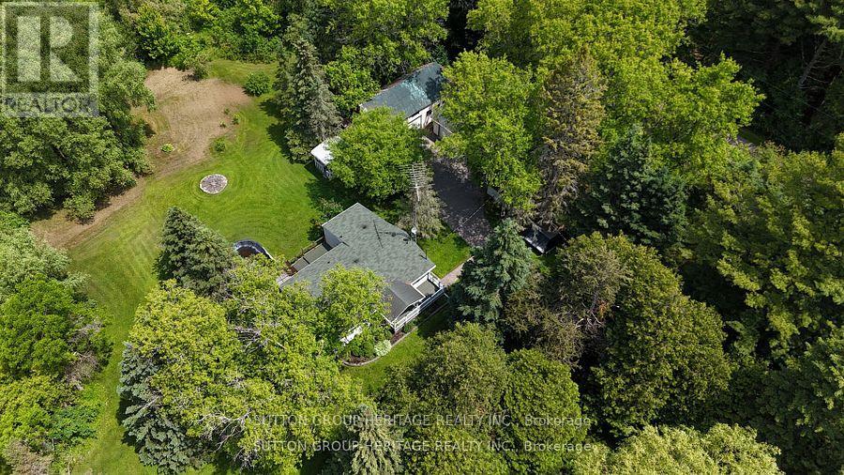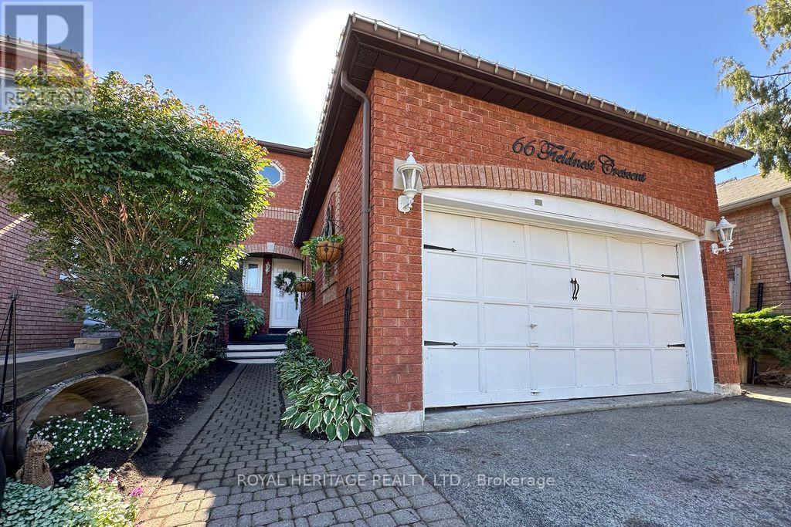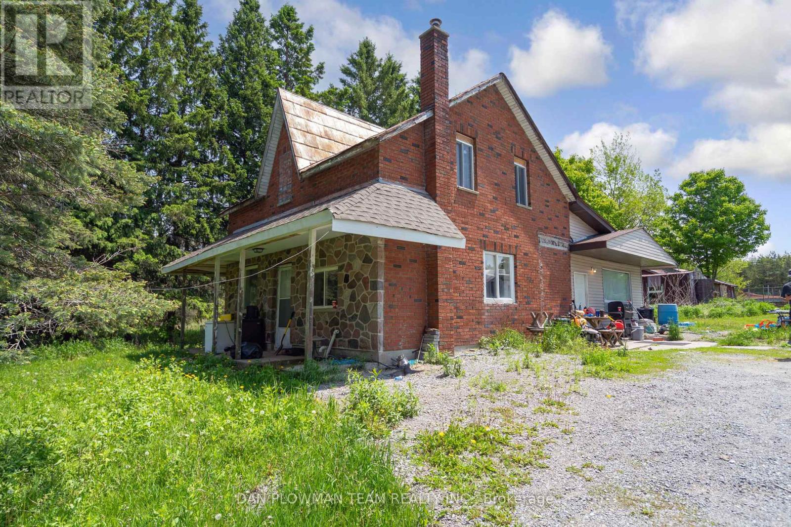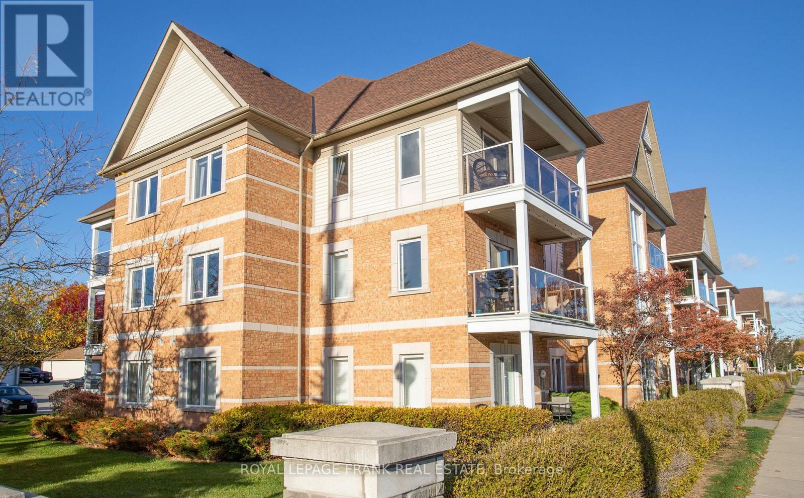- Houseful
- ON
- Clarington
- Bowmanville
- 10 Hunt St #b

Highlights
Description
- Time on Houseful35 days
- Property typeSingle family
- Neighbourhood
- Median school Score
- Mortgage payment
Welcome to this meticulously cared-for home offering approx over 2,000 sq.ft. of bright, modern living space with a highly functional layout. From the moment you step into the cathedral-ceiling foyer with new tiles, you'll feel the warmth & elegance this home exudes. The open-concept main floor features gleaming hardwood floors, pot lights throughout, & an upgraded powder room. The kitchen boasts granite countertops, a double sink, stainless steel appliances (including a new dishwasher), & a custom backsplash perfect for both cooking & entertaining. Main floor laundry offers added convenience with built-in storage. The spacious primary suite includes a walk-in closet & a private ensuite with a double vanity. Additional bedrooms are generously sized, & the main bath has been upgraded with a new vanity, double sinks, & modern fixtures. The newly finished basement is a showstopper, finished with a kitchenette, pot lights, hardwood floors, large windows for natural light, a cold cellar, & a HIGH-EFFICIENCY furnace with an OWNED hot water tank. Roof replaced in 2024. Step outside to your backyard retreat beautifully landscaped with a large deck, gazebo, space for gardening, & a gas line for your BBQ. Perfect for summer gatherings & peaceful evenings. Ideally located just 30 minutes from Toronto with easy GO Train access, this move-in ready home combines comfort, style, & convenience in one perfect package. Extras: Shed, Gazebo, Additional gas line extended in the backyard, Central Vaccum Wall Outlet only. (id:63267)
Home overview
- Cooling Central air conditioning
- Heat source Natural gas
- Heat type Forced air
- Sewer/ septic Sanitary sewer
- # total stories 2
- # parking spaces 4
- Has garage (y/n) Yes
- # full baths 3
- # half baths 1
- # total bathrooms 4.0
- # of above grade bedrooms 4
- Flooring Vinyl, hardwood
- Subdivision Bowmanville
- Lot size (acres) 0.0
- Listing # E12404822
- Property sub type Single family residence
- Status Active
- 3rd bedroom 4.49m X 3.19m
Level: 2nd - 2nd bedroom 3.1m X 4.09m
Level: 2nd - Primary bedroom 3.72m X 5.85m
Level: 2nd - Bedroom 4.04m X 2.03m
Level: Basement - Family room 4.49m X 4.98m
Level: Basement - Kitchen 4.49m X 4.98m
Level: Basement - Kitchen 3.6m X 2.6m
Level: Main - Laundry 2.37m X 1.82m
Level: Main - Living room 4.44m X 5.76m
Level: Main - Dining room 3.35m X 3.26m
Level: Main
- Listing source url Https://www.realtor.ca/real-estate/28865340/10b-hunt-street-clarington-bowmanville-bowmanville
- Listing type identifier Idx


