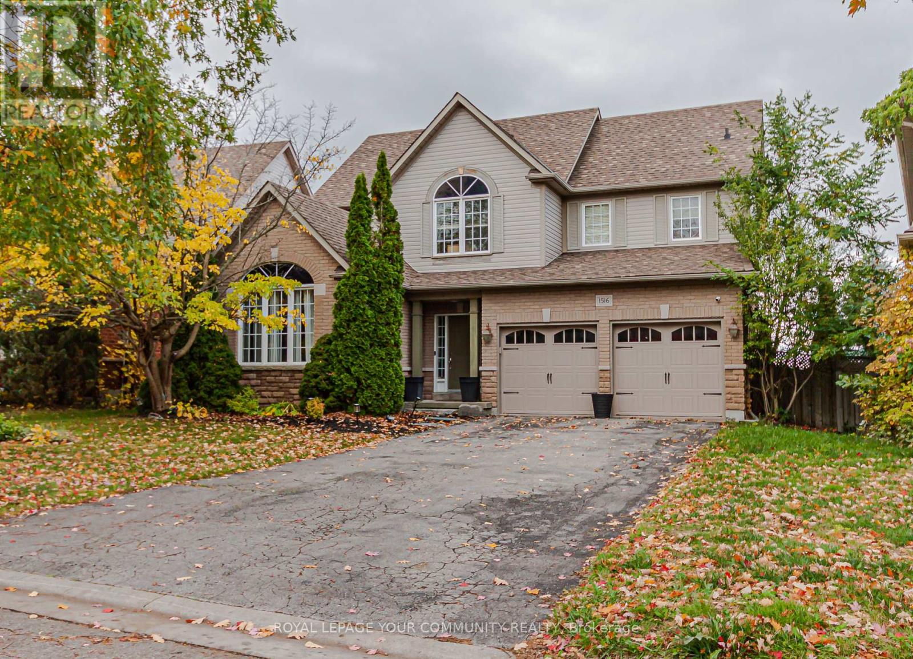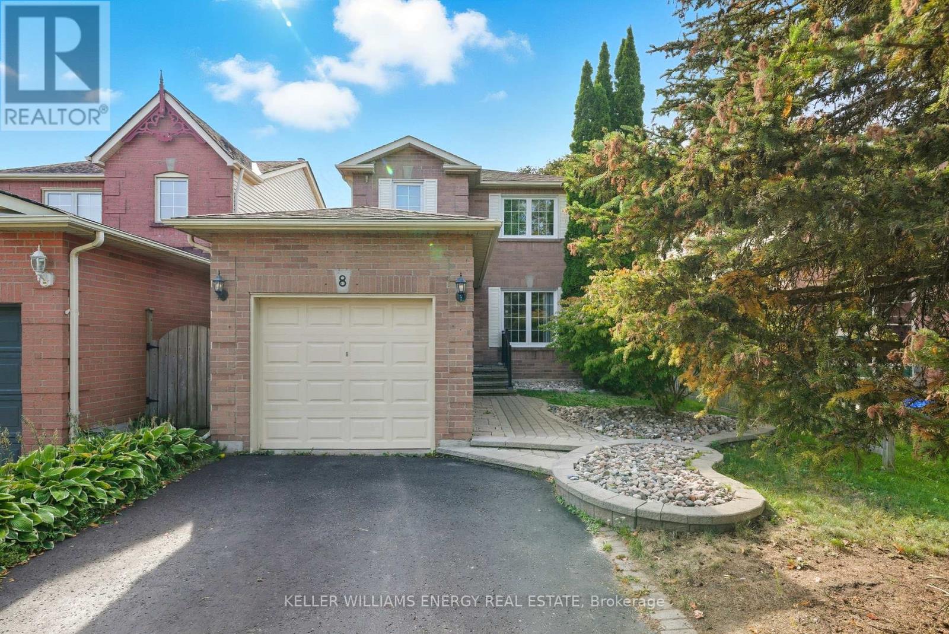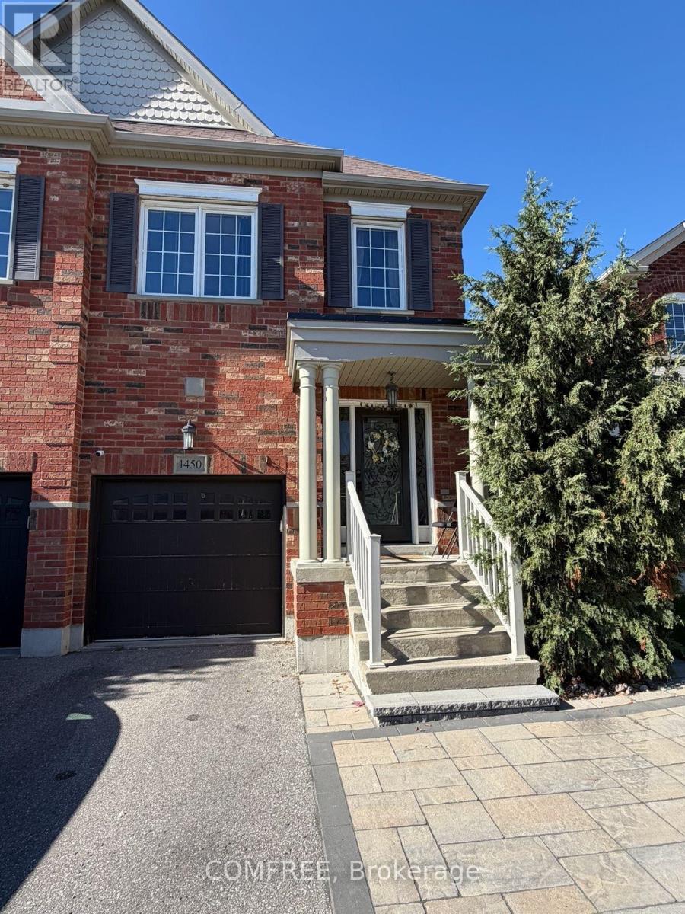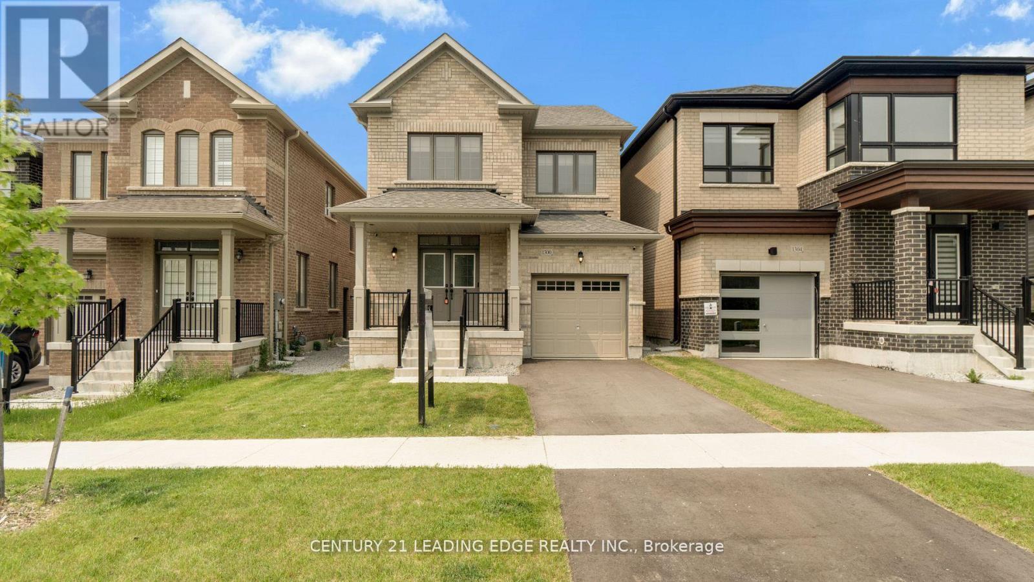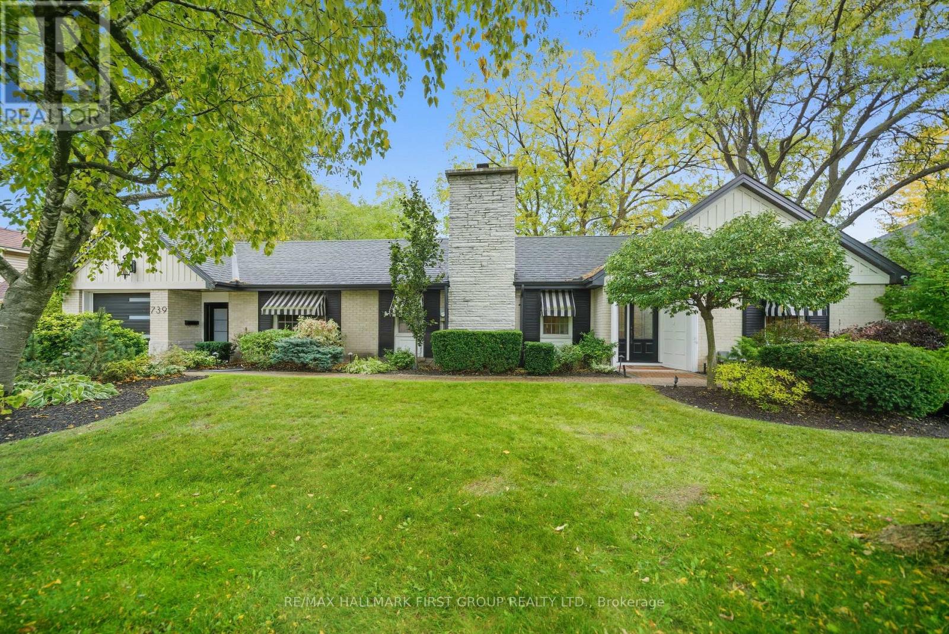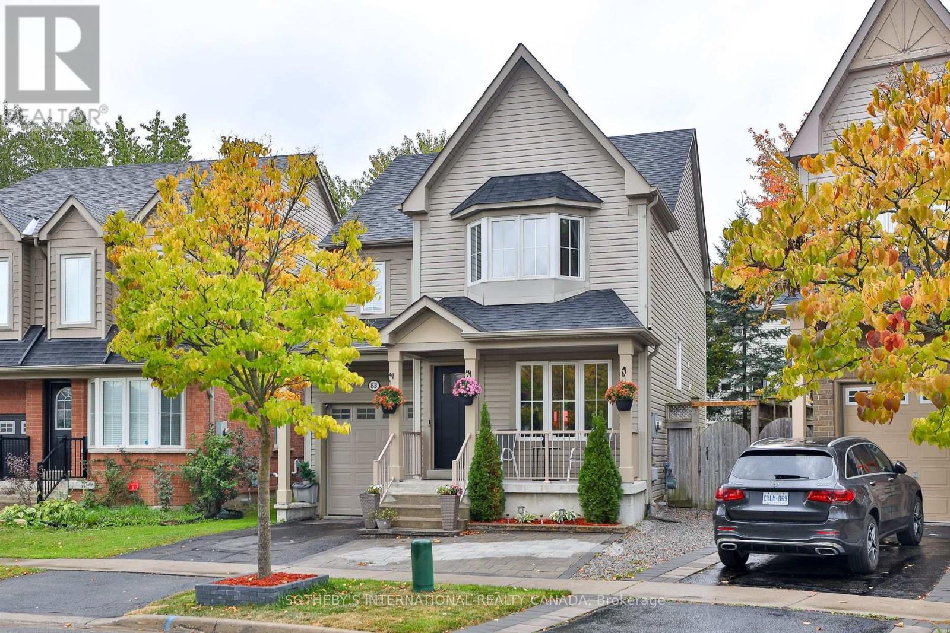- Houseful
- ON
- Clarington
- Courtice
- 10 Kresia Ln
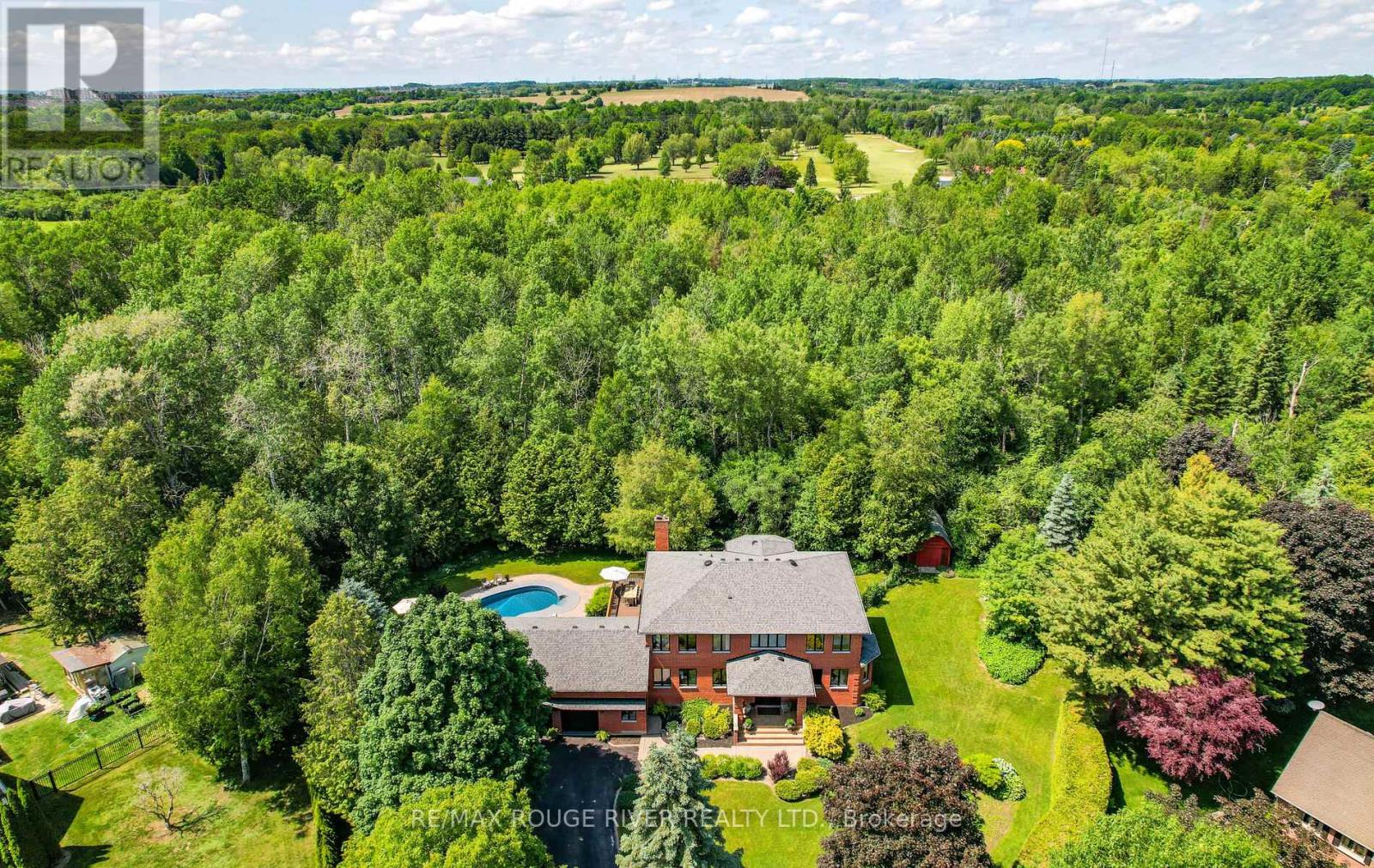
Highlights
Description
- Time on Houseful48 days
- Property typeSingle family
- Neighbourhood
- Median school Score
- Mortgage payment
Welcome to 10 Kresia Lane, an executive estate on 1.22 private acres in one of Courtice's most prestigious neighbourhoods. Offering nearly 6,000 sq ft of finished living space, this home combines luxury, privacy, and lifestyle in a truly unique setting. The backyard is a resort-style retreat, featuring a heated inground pool with new liner and pump (2024), wrap-around deck, refinished concrete patio, and mature trees for total seclusion. A 240 sq ft workshop/shed provides practical space for storage or hobbies, adding versatility to the backyard setting. Inside, the chefs kitchen is the heart of the home, boasting a 10-ft quartz island, Wolf 6-burner gas stove with pot filler, built-in appliances, custom pantry, and stacked glass cabinetry. The kitchen opens to a great room with a skylight, stone fireplace, and walkout to the deck. Formal living and dining rooms with elegant trim, hardwood floors, and an executive office complete the main level. Upstairs, the primary suite offers a spa-like 5-pc ensuite with soaker tub and walk-in closet. Three additional bedrooms provide generous space with built-ins. The finished basement adds 2,000+ sq ft with rec room, games area, office, bedroom, full bath, and ample storage. An oversized 3-car garage with epoxy floors and cabinetry completes this one-of-a-kind property. Please see the attached feature sheet for full details and upgrades. (id:63267)
Home overview
- Heat source Natural gas
- Heat type Forced air
- Has pool (y/n) Yes
- Sewer/ septic Septic system
- # total stories 2
- # parking spaces 18
- Has garage (y/n) Yes
- # full baths 3
- # half baths 1
- # total bathrooms 4.0
- # of above grade bedrooms 5
- Flooring Hardwood, laminate, porcelain tile
- Subdivision Rural clarington
- Lot size (acres) 0.0
- Listing # E12376401
- Property sub type Single family residence
- Status Active
- Bedroom 3.51m X 3.32m
Level: 2nd - Bedroom 3.99m X 3.9m
Level: 2nd - Bedroom 3.99m X 4.45m
Level: 2nd - Primary bedroom 7.16m X 4.57m
Level: 2nd - Bedroom 4.97m X 3.69m
Level: Basement - Recreational room / games room 9.11m X 5.58m
Level: Basement - Cold room 4.02m X 1.58m
Level: Basement - Office 5.21m X 3.72m
Level: Basement - Games room 5.67m X 3.78m
Level: Basement - Kitchen 3.84m X 4.3m
Level: Main - Dining room 5.7m X 3.69m
Level: Main - Living room 5.03m X 3.69m
Level: Main - Office 4.24m X 3.08m
Level: Main - Eating area 3.84m X 2.8m
Level: Main - Great room 6.89m X 6.07m
Level: Main
- Listing source url Https://www.realtor.ca/real-estate/28804278/10-kresia-lane-clarington-rural-clarington
- Listing type identifier Idx

$-6,253
/ Month



