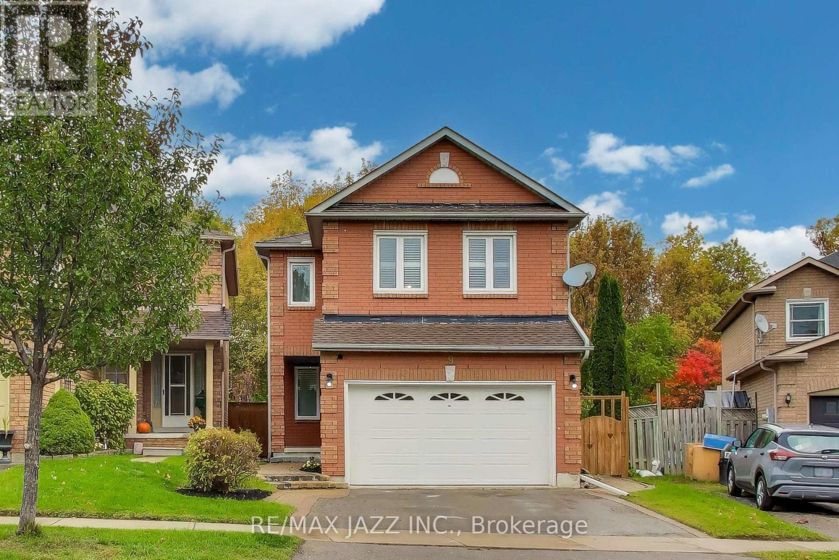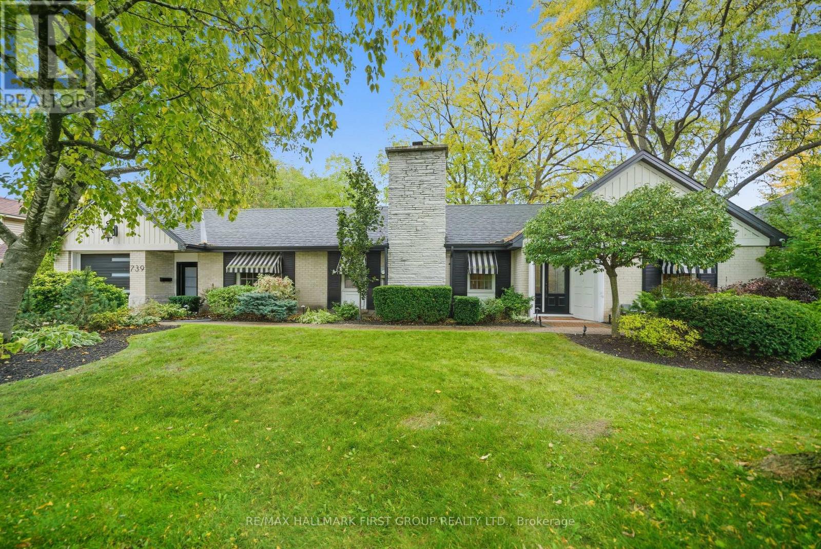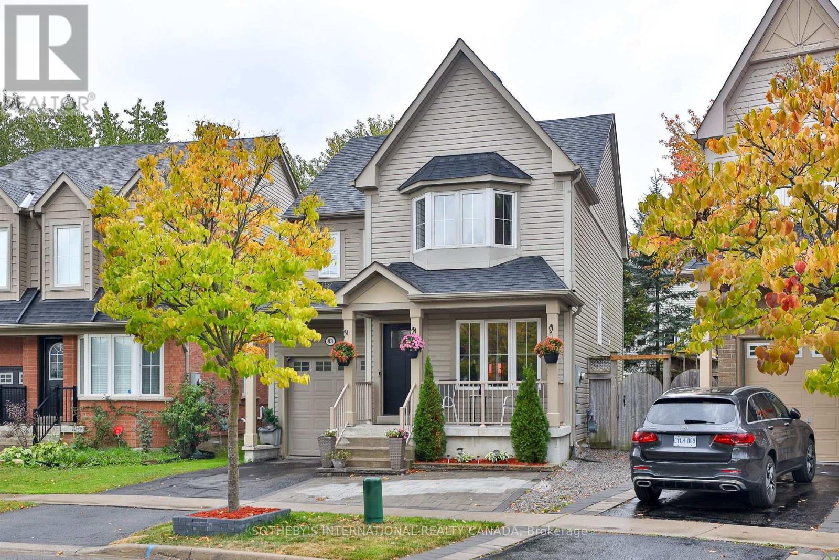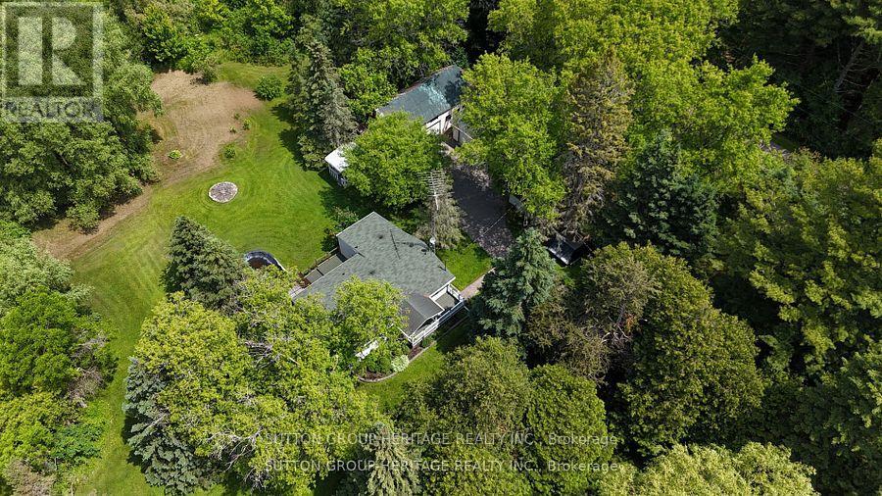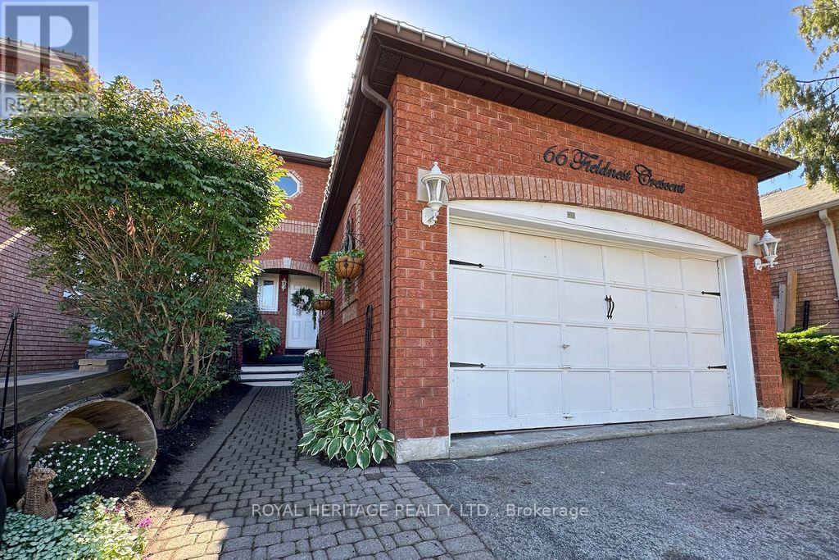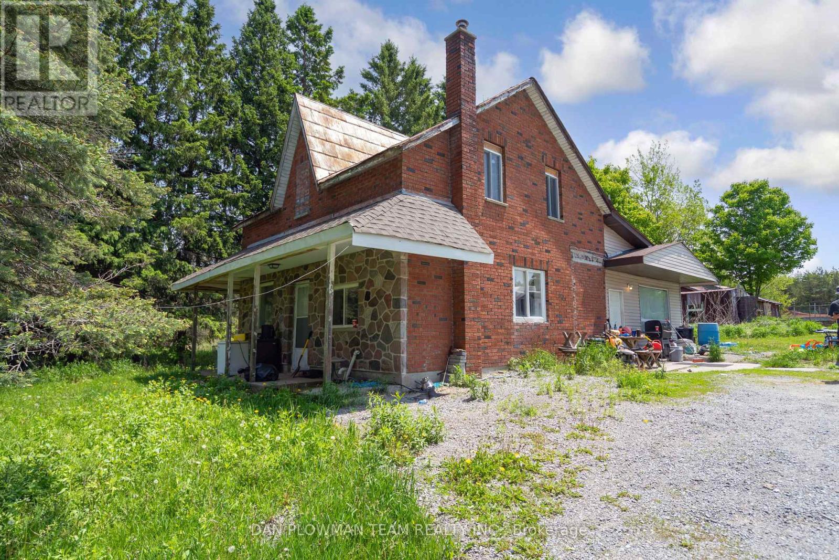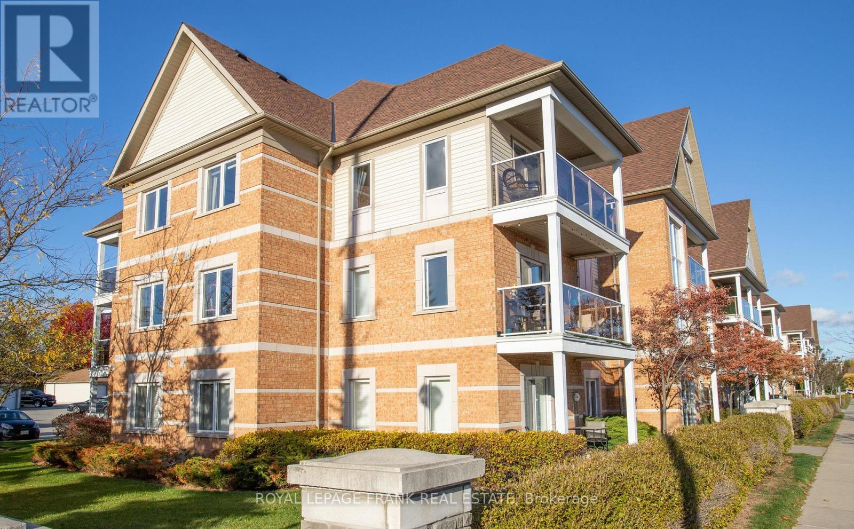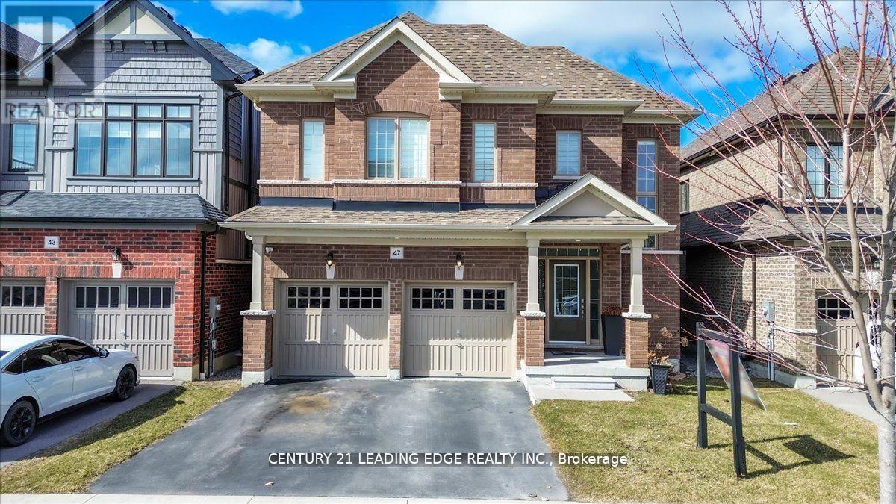- Houseful
- ON
- Clarington
- Bowmanville
- 101 Meadowview Blvd
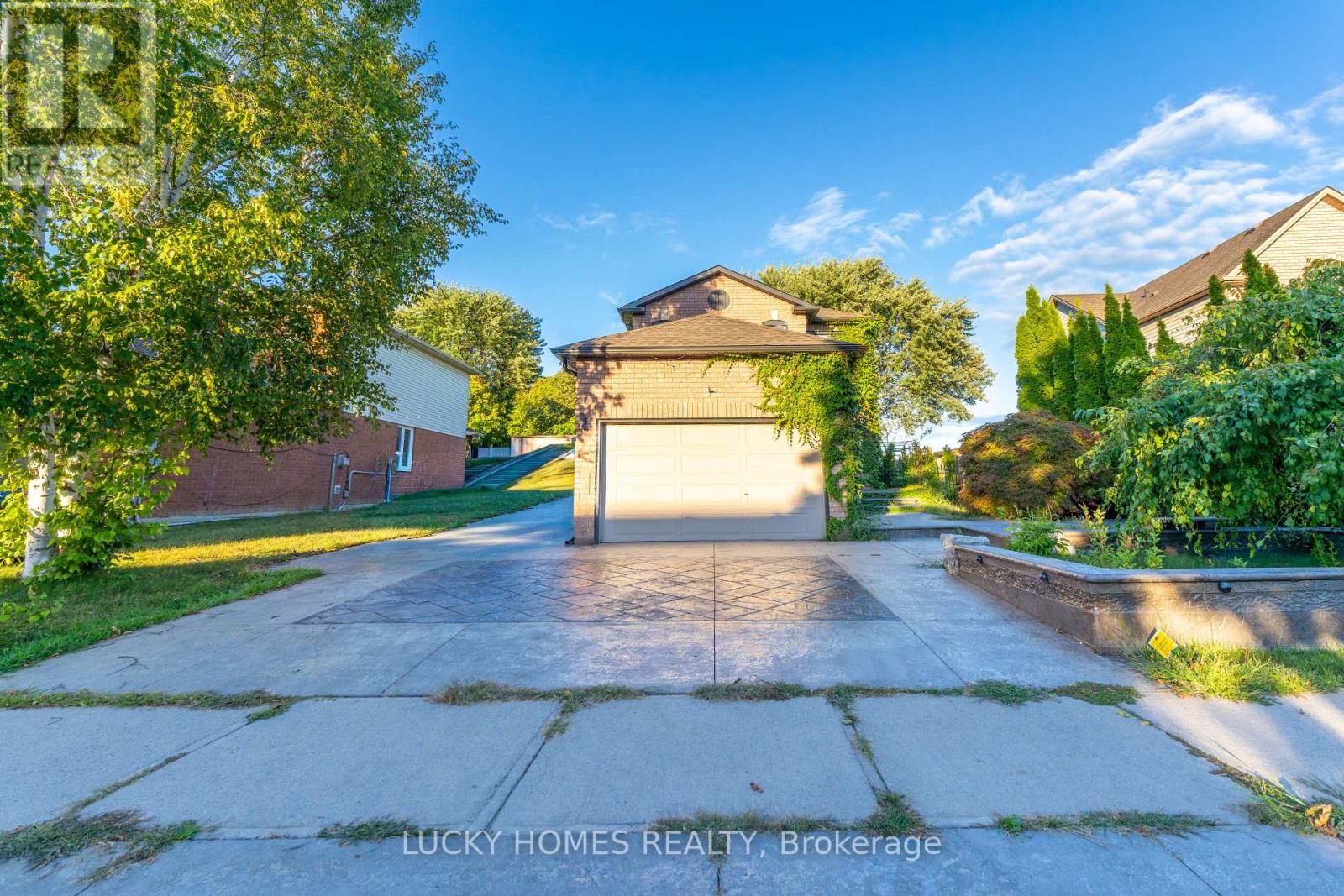
Highlights
Description
- Time on Housefulnew 4 hours
- Property typeSingle family
- Neighbourhood
- Median school Score
- Mortgage payment
Welcome to your dream home in the heart of Bowmanville! This beautifully maintained detached property features 3+1 spacious bedrooms, 3 bathrooms , and a fully finished basement with an additional bedroom and bath-perfect for multi-generational living or extra space. The bright, open-concept layout offers a welcoming living area, a kitchen that flows seamlessly into the dining space, and a spa-inspired main bathroom ideal for relaxation. Step outside to a stunning, park-like backyard with no neighbours behind, complete with a second-floor balcony, two large sheds with electricity, a concrete patio, and a serene water feature. The home boasts incredible curb appeal with a 1.5-car garage and a large driveway accommodating up to five cars. Lovingly cared for by the owners for over a decade, this home showcases true pride of ownership. Conveniently located close to schools, parks, shops, restaurants, transit, and Hwy 401 access, it's the perfect combination of charm, space, and modern convenience - a true Bowmanville gem! (id:63267)
Home overview
- Cooling Central air conditioning
- Heat source Natural gas
- Heat type Forced air
- Sewer/ septic Sanitary sewer
- # total stories 2
- # parking spaces 6
- Has garage (y/n) Yes
- # full baths 1
- # half baths 2
- # total bathrooms 3.0
- # of above grade bedrooms 4
- Flooring Hardwood, laminate, tile
- Has fireplace (y/n) Yes
- Subdivision Bowmanville
- Lot size (acres) 0.0
- Listing # E12473066
- Property sub type Single family residence
- Status Active
- Primary bedroom 3.86m X 3.21m
Level: 2nd - Den 2.56m X 2.8m
Level: 2nd - Office 2.12m X 3.35m
Level: 2nd - 3rd bedroom 2.7m X 4.15m
Level: 2nd - 4th bedroom 3.84m X 2.85m
Level: Lower - Recreational room / games room 4.82m X 4.68m
Level: Lower - 4th bedroom 4.42m X 4.26m
Level: Main - Dining room 2.12m X 3.23m
Level: Main - Living room 4.4m X 3.23m
Level: Main - Kitchen 2.76m X 3.09m
Level: Main - Eating area 2.02m X 3.09m
Level: Main
- Listing source url Https://www.realtor.ca/real-estate/29012997/101-meadowview-boulevard-clarington-bowmanville-bowmanville
- Listing type identifier Idx

$-2,427
/ Month

