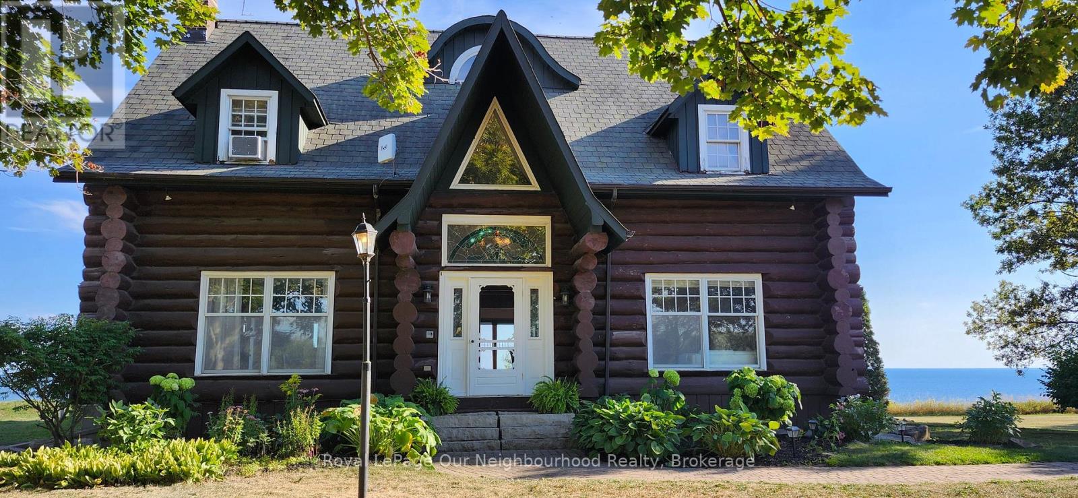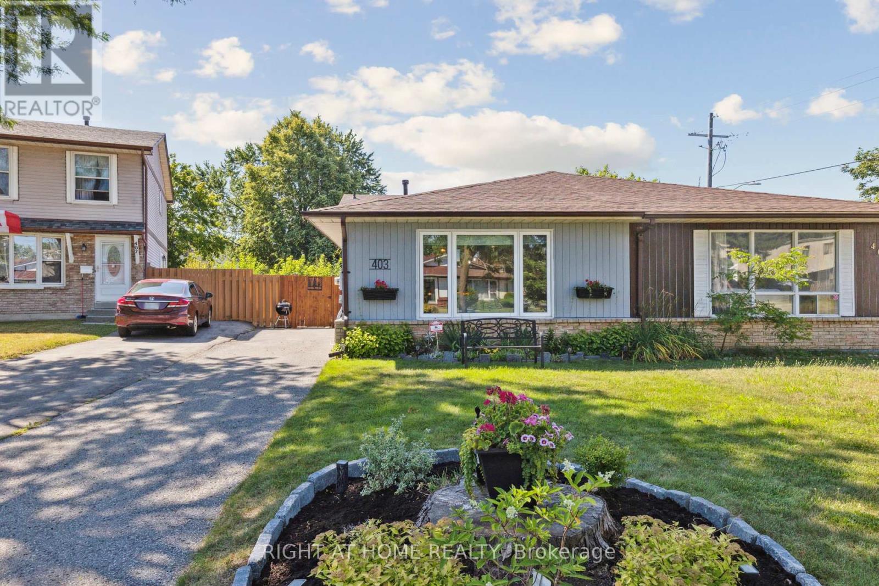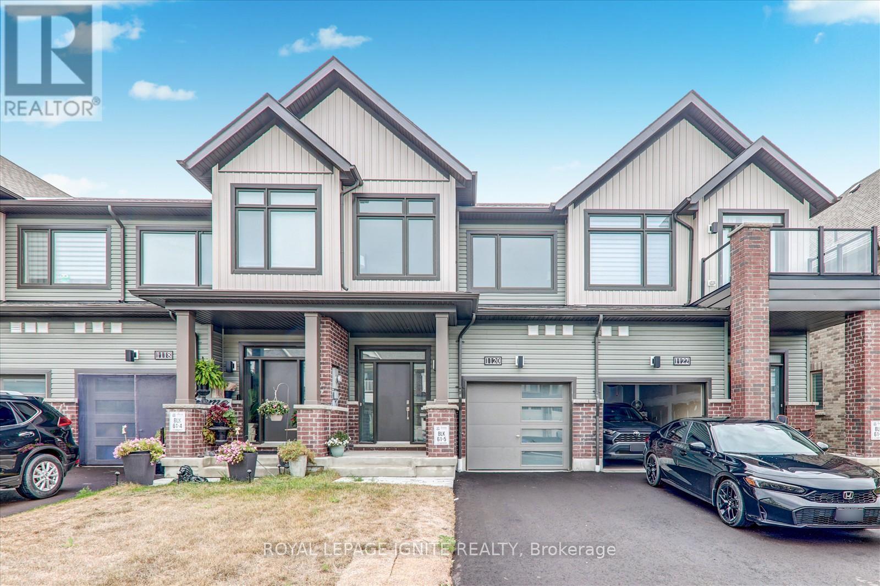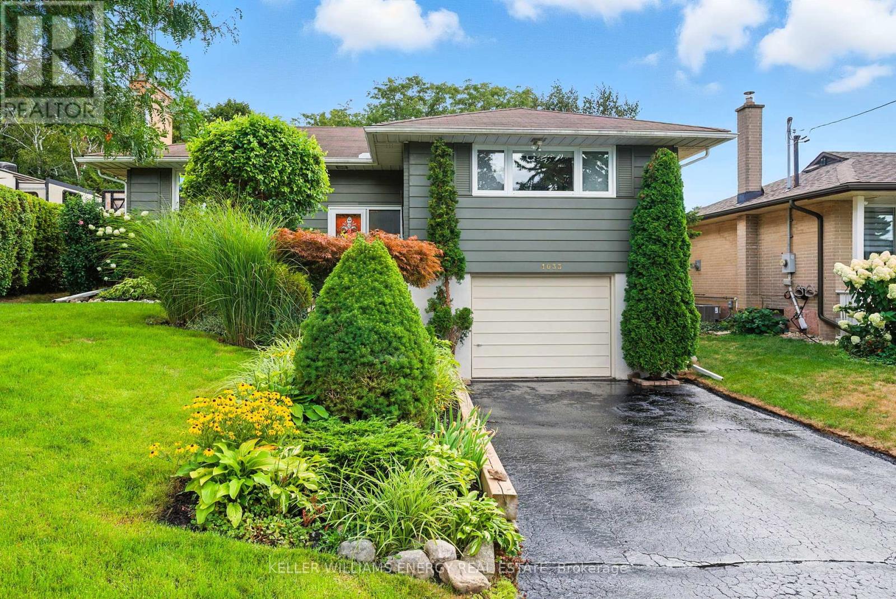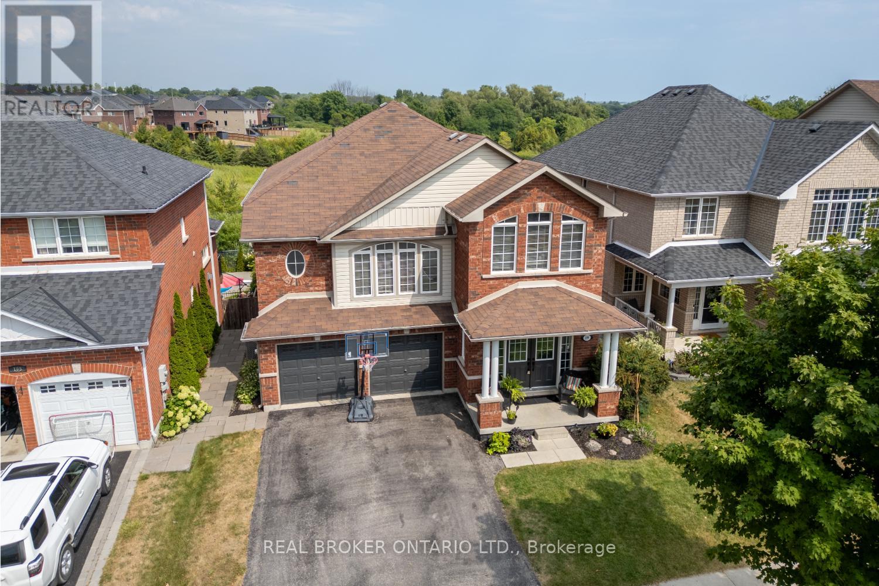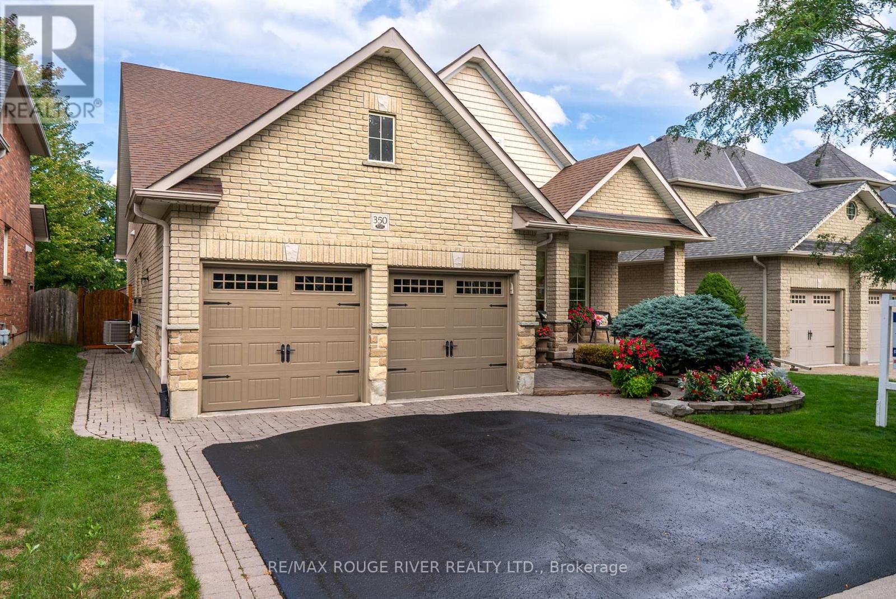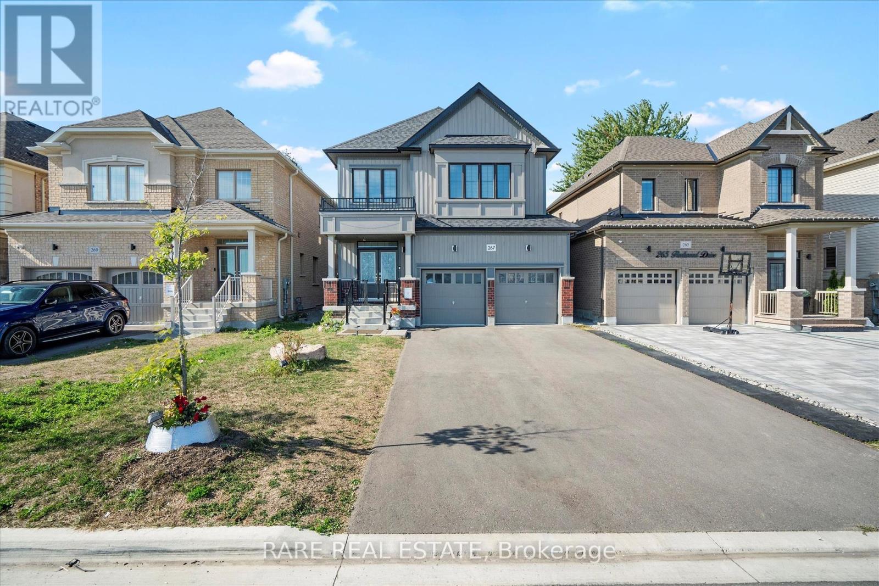- Houseful
- ON
- Clarington
- Bowmanville
- 102 Remmington St
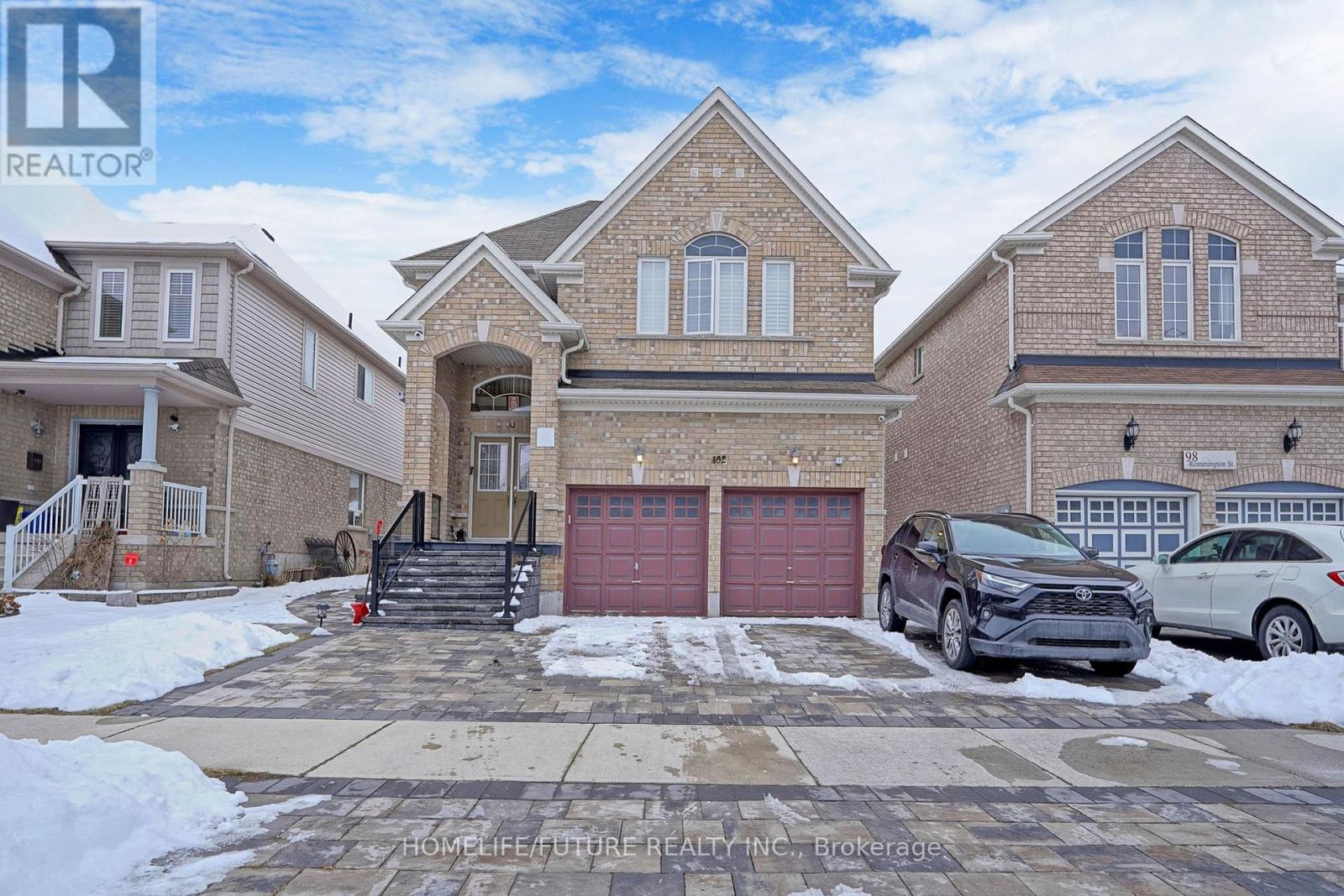
Highlights
Description
- Time on Houseful21 days
- Property typeSingle family
- Neighbourhood
- Median school Score
- Mortgage payment
This Stunning Brick Detached Home Boasts An Inviting Grand Foyer And A Double Door Entrance. 4 Bedrooms Plus 2 Bedrooms Legal Finished Basement With Separate Entrance. This Home Makes It Perfect For Families Or Investors Seeking Income Potential. Basement Is Leased For $1850. Located In A Family-Friendly Neighbourhood. The Elegant Hardwood Floors Flow Seamlessly Throughout The Main Living Areas, Including The Upper Hallway And All Rooms. Beautiful California Shutters For The Windows. Bright And Spacious Main Floor Illuminated By Stylish Potlights Throughout And 9 Foot Ceilings Adding An Extra Touch Of Elegance. The Spacious Layout Is Perfect For Entertaining With Cozy Family Room With A Fireplace. Escape To Your Private Oasis In The Master Suite, Complete With A Luxurious Ensuite Bathroom, Walk-In Closet And Custom Made Wardrobe Closet. 2nd Floor Loft Can Be Used As An Office Room. This Stunning Property Features Beautiful Interlocking Around The House, Adding A Touch Of Elegance To The Exterior. Outside, You'll Find A Beautifully Landscaped Yard With Plenty Of Space To Relax Or Host Gatherings. Minutes To 401/418/Hwy 2. Close To Schools And Transportation. Don't Miss Out On This Incredible Opportunity To Own A Truly Remarkable Home In Bowmanville. (id:63267)
Home overview
- Cooling Central air conditioning
- Heat source Natural gas
- Heat type Forced air
- Sewer/ septic Sanitary sewer
- # total stories 2
- Fencing Fenced yard
- # parking spaces 6
- Has garage (y/n) Yes
- # full baths 3
- # half baths 1
- # total bathrooms 4.0
- # of above grade bedrooms 6
- Flooring Ceramic, hardwood
- Subdivision Bowmanville
- Directions 2051888
- Lot size (acres) 0.0
- Listing # E12242153
- Property sub type Single family residence
- Status Active
- 3rd bedroom 3.67m X 3.47m
Level: 2nd - 2nd bedroom 5.4m X 3.67m
Level: 2nd - Primary bedroom 5.72m X 4.65m
Level: 2nd - 4th bedroom 3.35m X 3.15m
Level: 2nd - Loft 3.04m X 2.08m
Level: 2nd - Eating area 3.32m X 2.5m
Level: Main - Dining room 3.42m X 3m
Level: Main - Kitchen 4.5m X 2.75m
Level: Main - Family room 4.6m X 3.35m
Level: Main - Living room 3.15m X 3.07m
Level: Main
- Listing source url Https://www.realtor.ca/real-estate/28513881/102-remmington-street-clarington-bowmanville-bowmanville
- Listing type identifier Idx

$-2,626
/ Month



