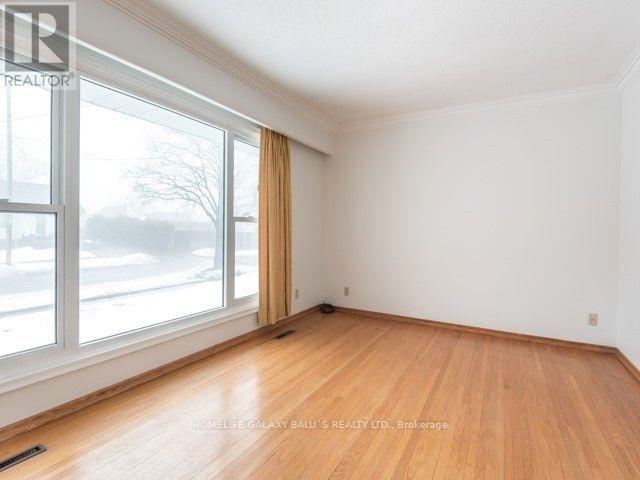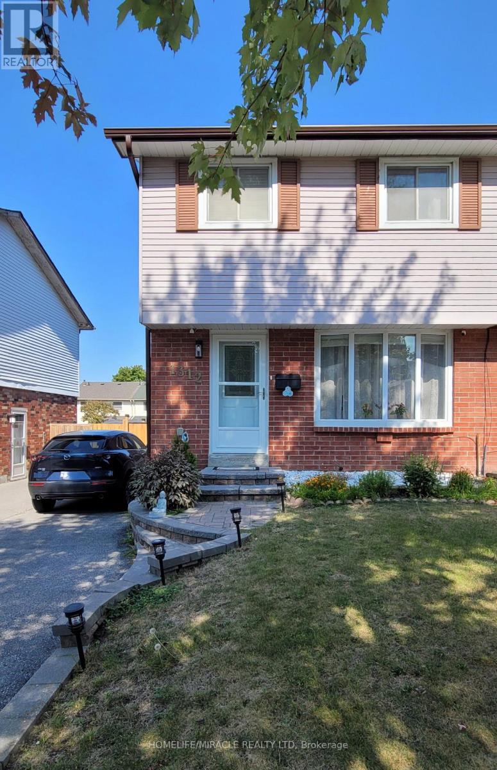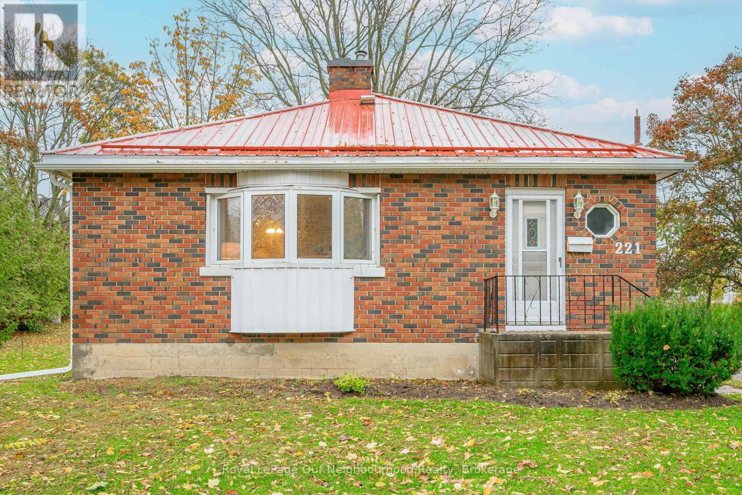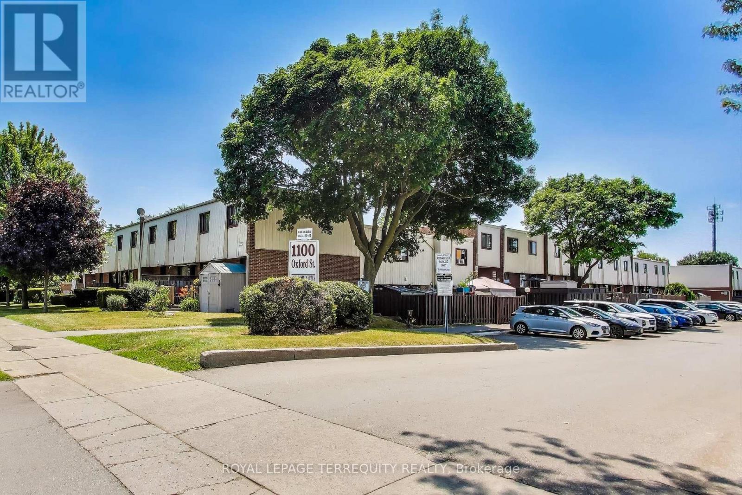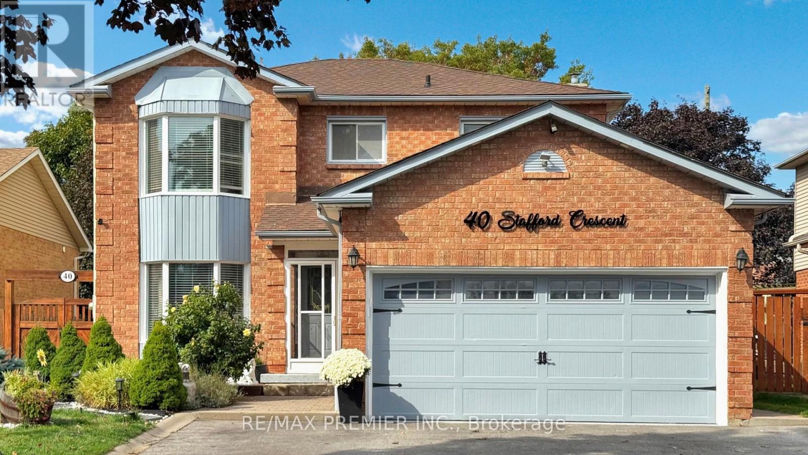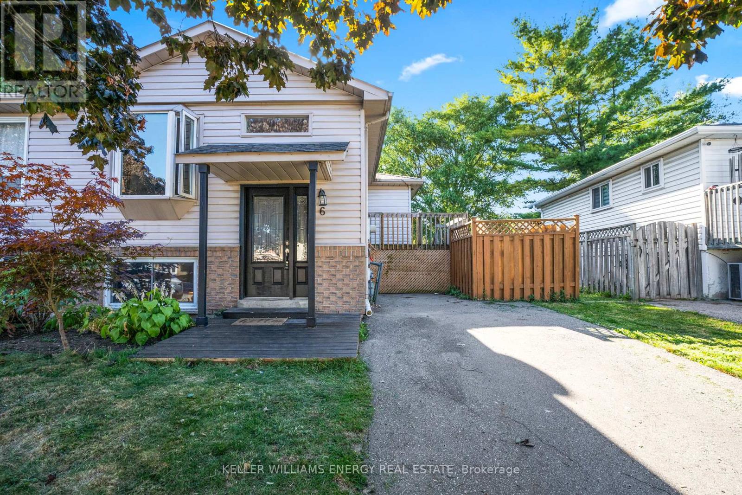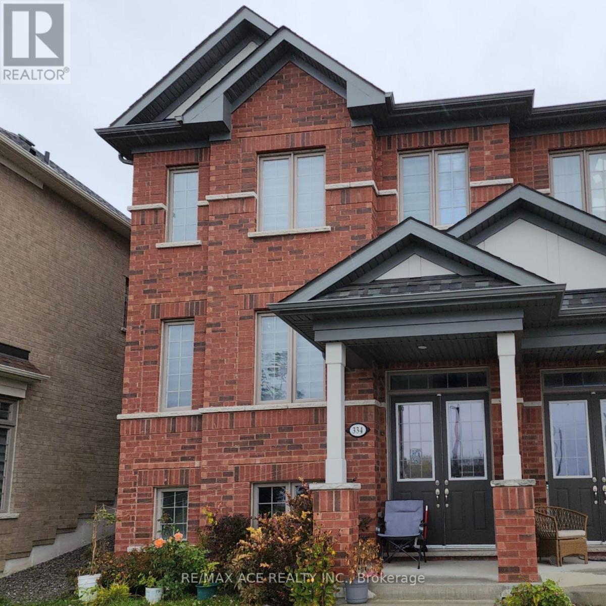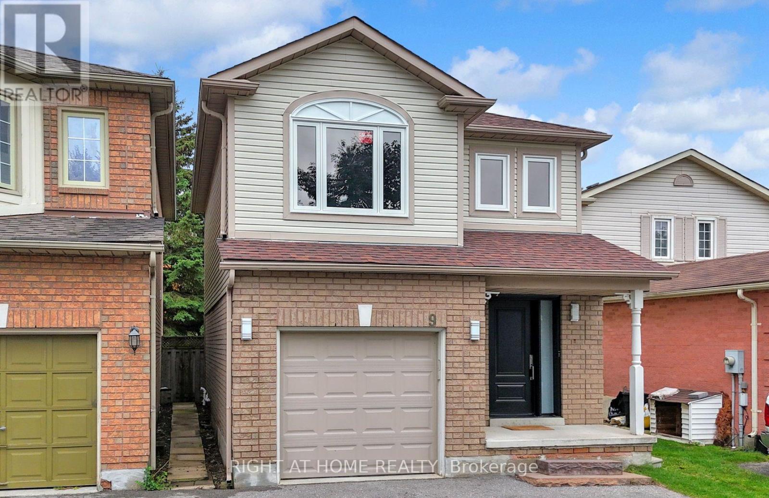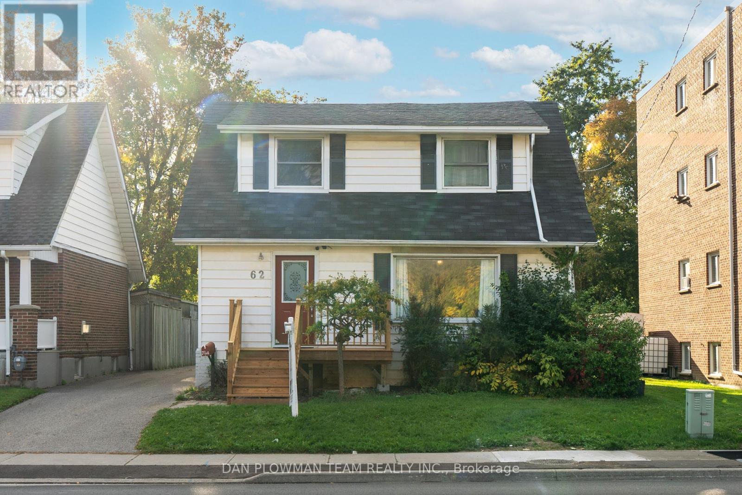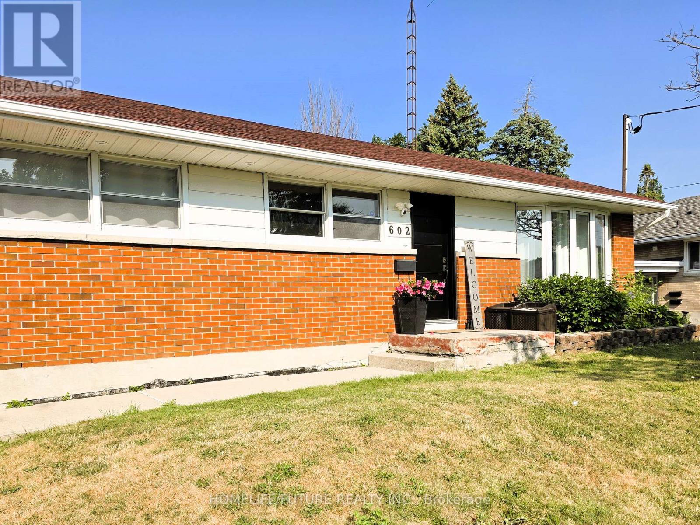- Houseful
- ON
- Clarington
- Bowmanville
- 104 120 Aspen Springs Dr
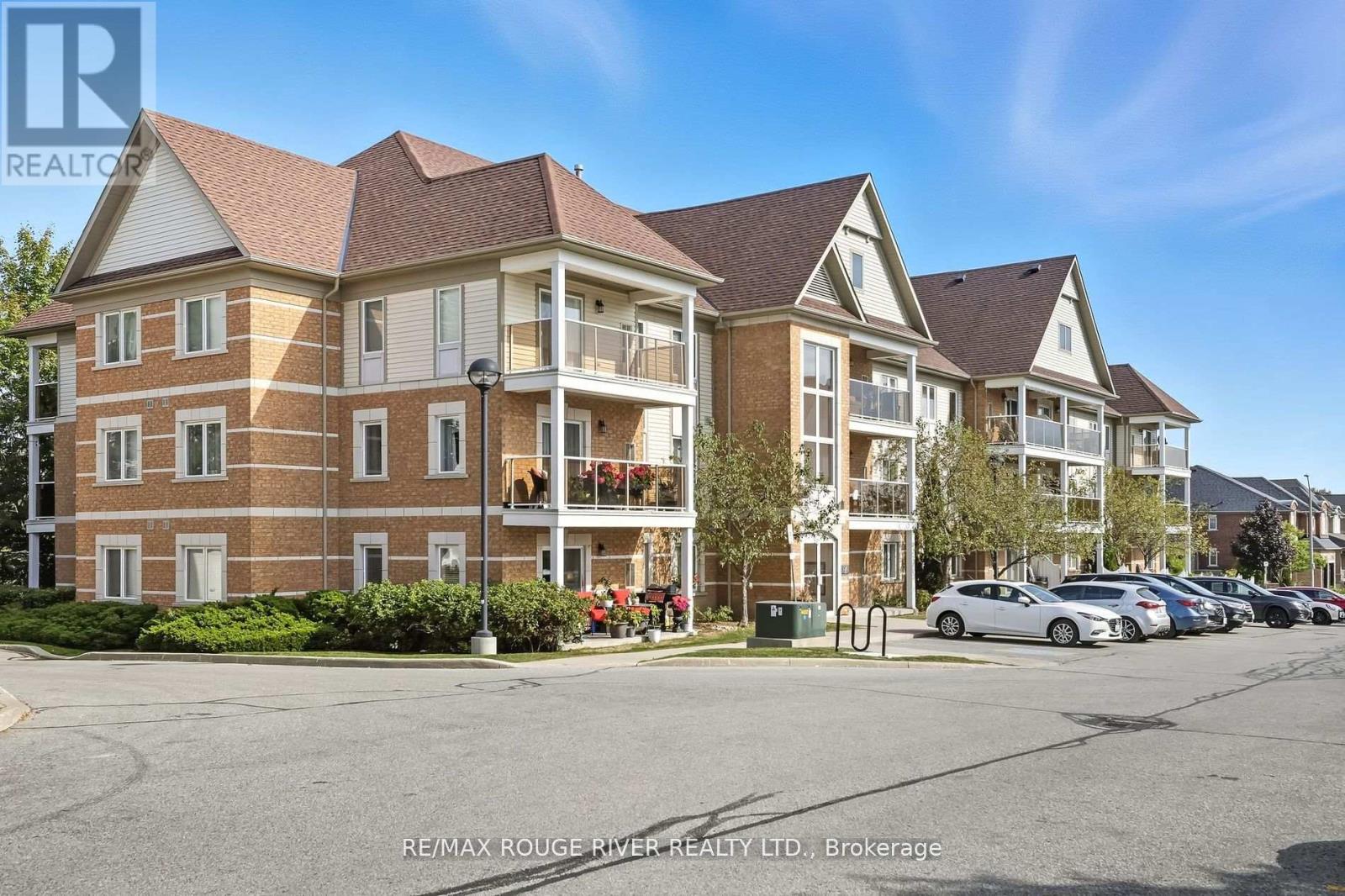
Highlights
Description
- Time on Houseful26 days
- Property typeSingle family
- Neighbourhood
- Median school Score
- Mortgage payment
Main Floor Condo with 2 Bedrooms, 2 Parking Spaces & 1 Bathroom - 120 Aspen Springs Dr #104, Bowmanville Welcome to this bright and inviting main floor condo located in one of Bowmanville's most desirable communities! Perfect for first-time buyers, downsizers, or investors, this unit combines comfort, convivence, and an unbeatable location. Key Features: Rare 2 Parking Spaces - a huge bonus for condo living! Main Floor Unit - no elevators or stairs needed, with easy access for daily living. Open Concept Layout - living and dining area with walk-out to a private patio. Functional Kitchen - with ample cupboard and counter space. Two Spacious Bedrooms - including a large primary with double closet. In-Suite Laundry - For your convivence. Lifestyle & Location: This well maintained condo community offers a fitness room, party room, and visitor parking. Ideally located just minutes from schools, shopping, restaurants, parks, and public transit with easy access to HYW 401 & 407 - making commuting a breeze. Don't miss this rare opportunity to own a main floor condo with two parking spaces in a sought-after Bowmanville location! (id:63267)
Home overview
- Cooling Central air conditioning
- Heat source Natural gas
- Heat type Forced air
- # parking spaces 2
- # full baths 1
- # total bathrooms 1.0
- # of above grade bedrooms 2
- Flooring Carpeted, ceramic
- Community features Pets allowed with restrictions, community centre
- Subdivision Bowmanville
- Lot size (acres) 0.0
- Listing # E12449121
- Property sub type Single family residence
- Status Active
- Dining room 4.67m X 3.31m
Level: Main - Kitchen 3.33m X 2.57m
Level: Main - 2nd bedroom 3.33m X 2.68m
Level: Main - Primary bedroom 3.34m X 3.05m
Level: Main - Living room 4.67m X 3.31m
Level: Main
- Listing source url Https://www.realtor.ca/real-estate/28960525/104-120-aspen-springs-drive-clarington-bowmanville-bowmanville
- Listing type identifier Idx

$-847
/ Month

