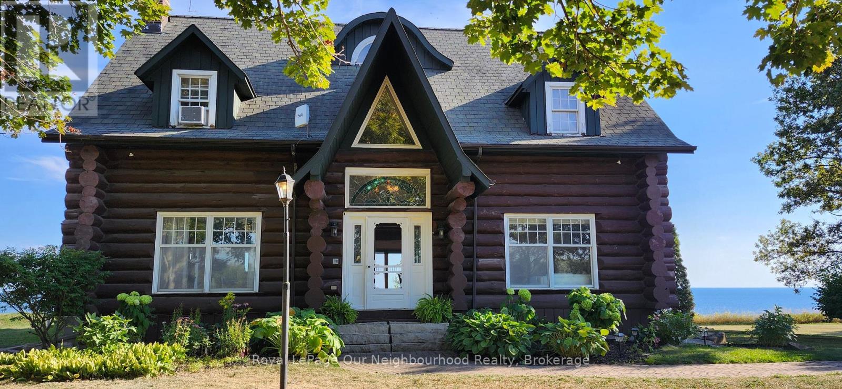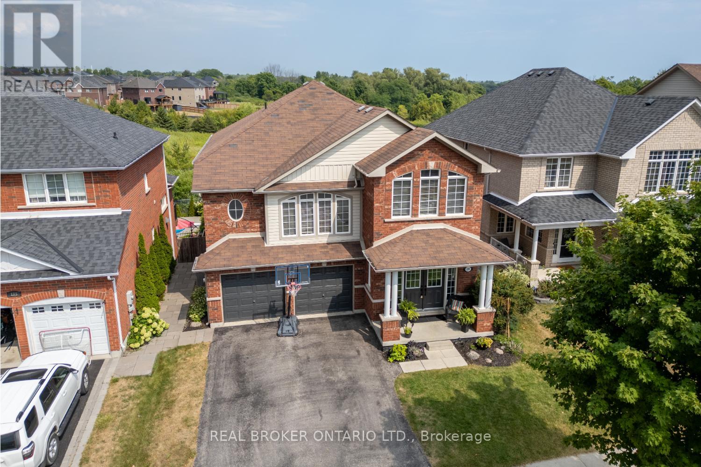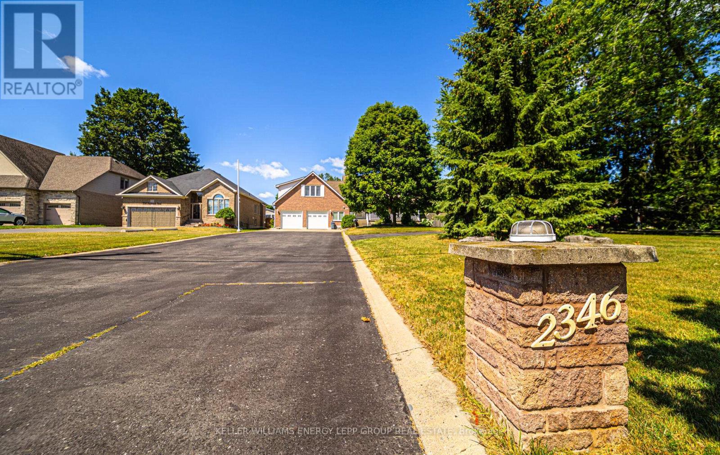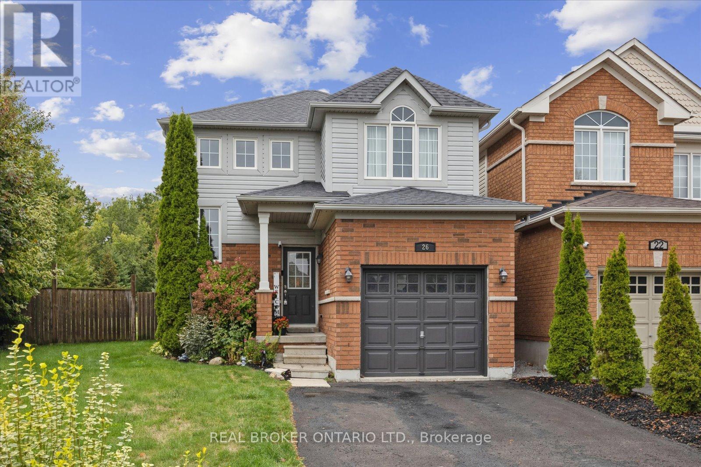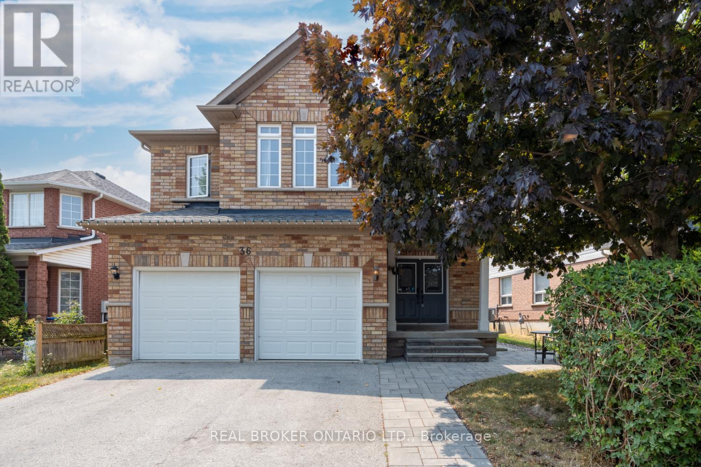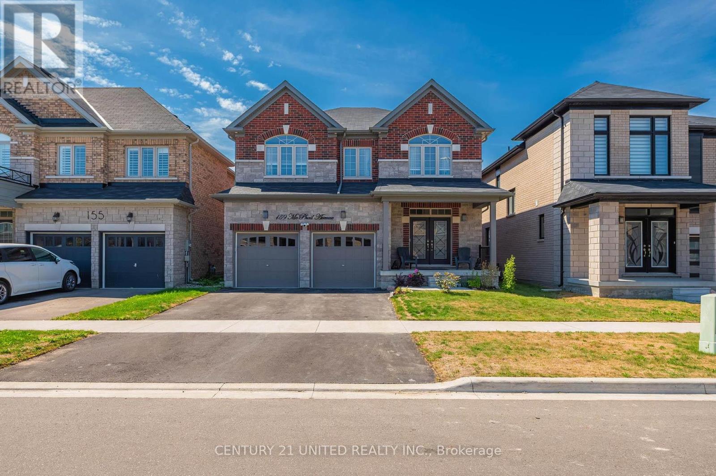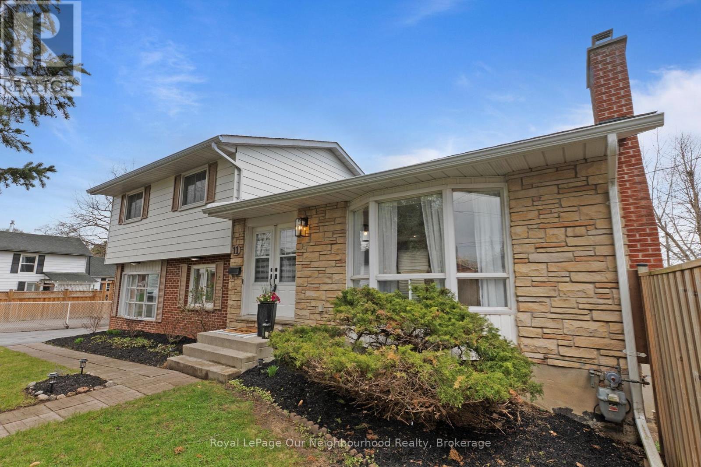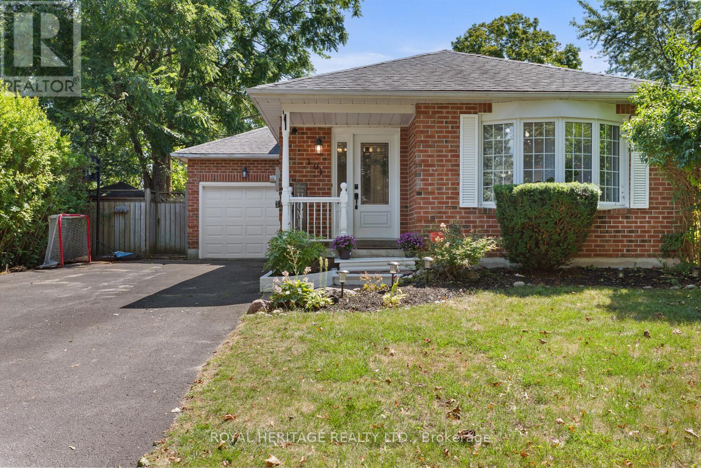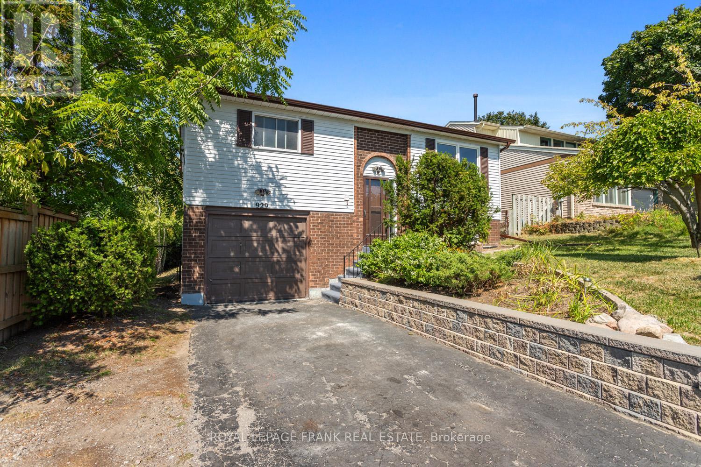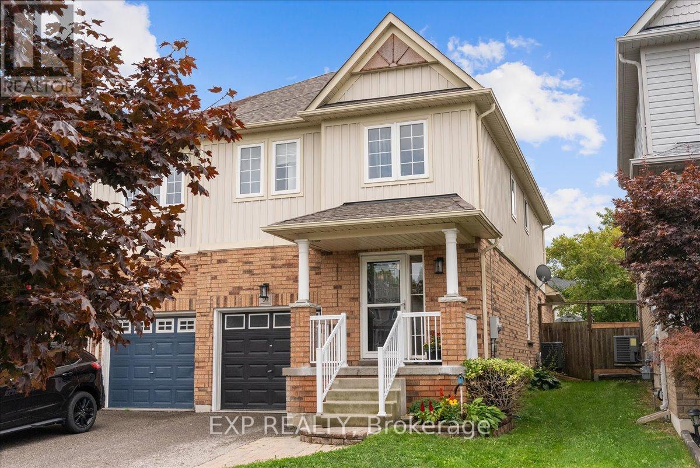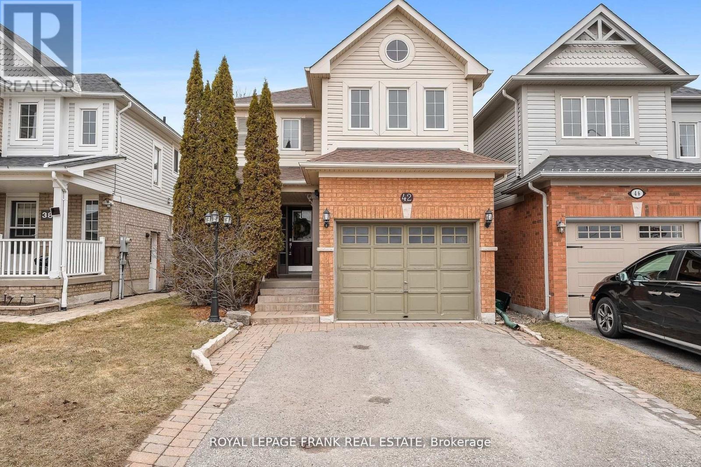- Houseful
- ON
- Clarington
- Newcastle
- 11 Belsey Ln
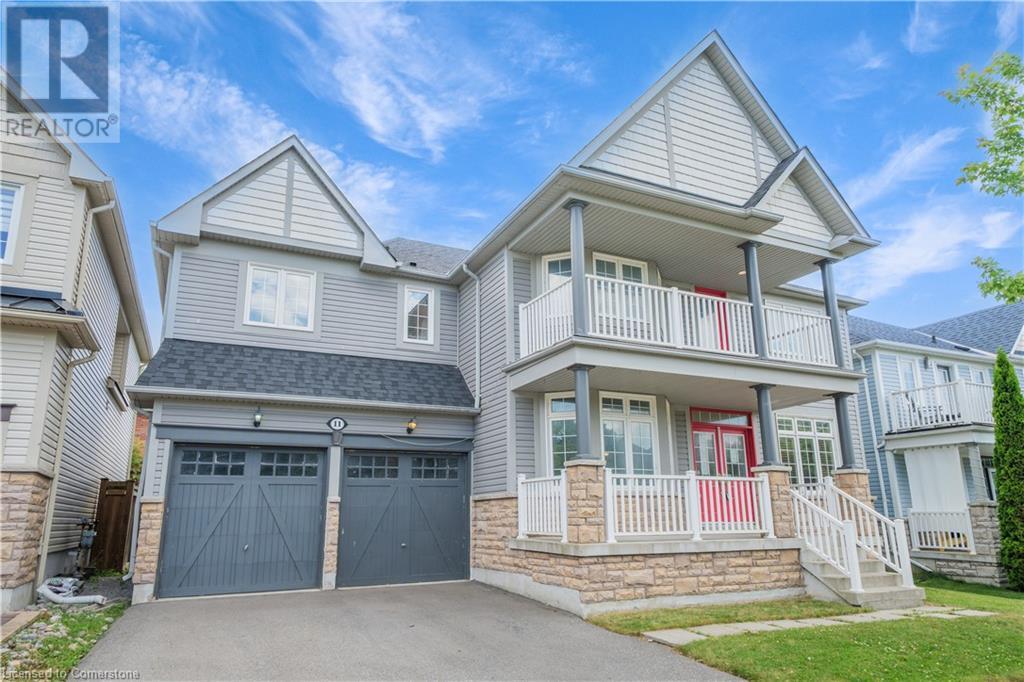
11 Belsey Ln
11 Belsey Ln
Highlights
Description
- Home value ($/Sqft)$392/Sqft
- Time on Houseful52 days
- Property typeSingle family
- Style2 level
- Neighbourhood
- Median school Score
- Mortgage payment
Live the lakeside lifestyle in the sought-after Port of Newcastle, just a short stroll to the water, walking paths, and marina. Set on a quiet street in one of the area's most desirable neighbourhoods, this expansive Kylemore-built home features 4-bedrooms, 4-bathrooms, and is filled with potential and ready for your personal touch. The main level is designed for both everyday living and entertaining, with dark hardwood floors guiding you to a sun-filled open-concept kitchen seamlessly blending into the breakfast area, and large family room enhanced with 17ft ceilings, large windows and a cozy fireplace. You will also find a separate formal living and dining rooms as well private office space off the main entrance. A beautiful hardwood staircase will lead you upstairs, featuring four large bedrooms and a primary retreat of exceptional scale, complete with a spacious walk-in closet, a large appointed ensuite, and a private balcony for quiet mornings where you can enjoy gorgeous water views. The unfinished basement provides a blank canvas with endless possibilities—whether you're looking to create a recreational space, home gym, or potential in law suite. The fenced backyard offers a safe, private space for kids, pets, or future landscaping. With close proximity to lakefront parks, walking trails, schools, shopping, and more, this is your opportunity to invest in a forever home or high-potential property in one of the most sought-after areas. Taxes estimated as per city’s website. Property is being sold under Power of Sale, sold as is, where is. RSA (id:55581)
Home overview
- Cooling Central air conditioning
- Heat source Natural gas
- Heat type Forced air
- Sewer/ septic Municipal sewage system
- # total stories 2
- # parking spaces 4
- Has garage (y/n) Yes
- # full baths 3
- # half baths 1
- # total bathrooms 4.0
- # of above grade bedrooms 3
- Has fireplace (y/n) Yes
- Subdivision South of 401
- Lot size (acres) 0.0
- Building size 2935
- Listing # 40751575
- Property sub type Single family residence
- Status Active
- Bathroom (# of pieces - 3) 2.159m X 2.134m
Level: 2nd - Bathroom (# of pieces - 4) 3.073m X 4.064m
Level: 2nd - Bathroom (# of pieces - 4) 4.064m X 6.452m
Level: 2nd - Bedroom 5.588m X 5.182m
Level: 2nd - Bedroom 5.563m X 5.004m
Level: 2nd - Bedroom 4.191m X 4.42m
Level: 2nd - Living room 3.607m X 4.547m
Level: Main - Family room 5.105m X 5.715m
Level: Main - Bathroom (# of pieces - 2) 1.651m X 1.549m
Level: Main - Dining room 4.166m X 4.623m
Level: Main - Office 3.099m X 3.454m
Level: Main - Kitchen 3.353m X 4.826m
Level: Main
- Listing source url Https://www.realtor.ca/real-estate/28609121/11-belsey-lane-newcastle
- Listing type identifier Idx

$-3,067
/ Month

