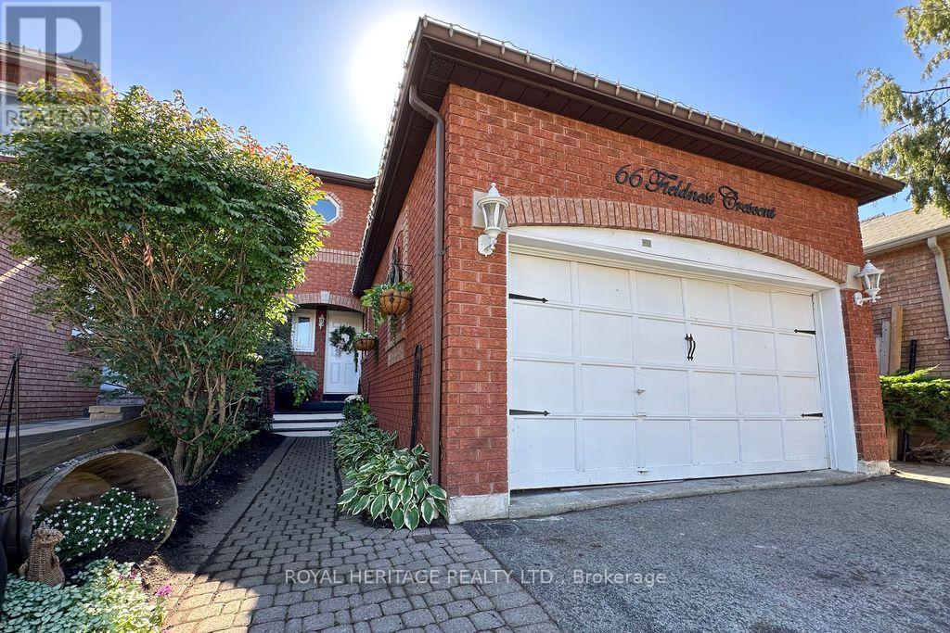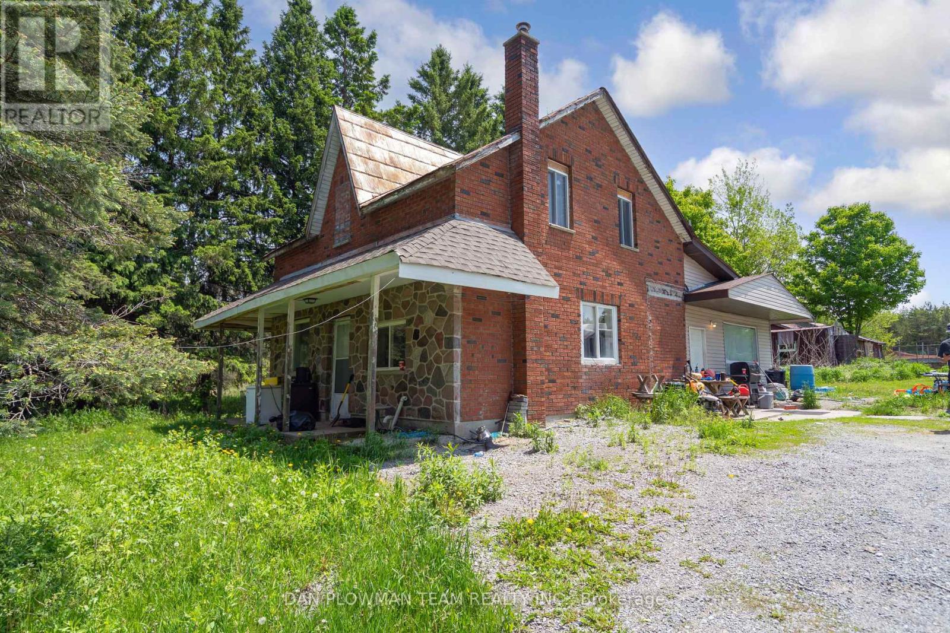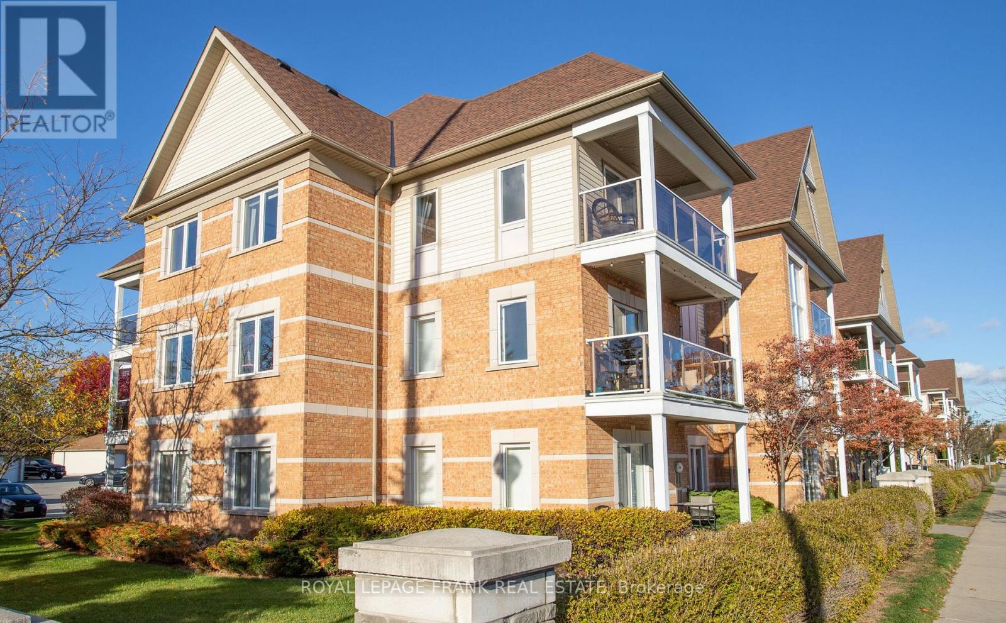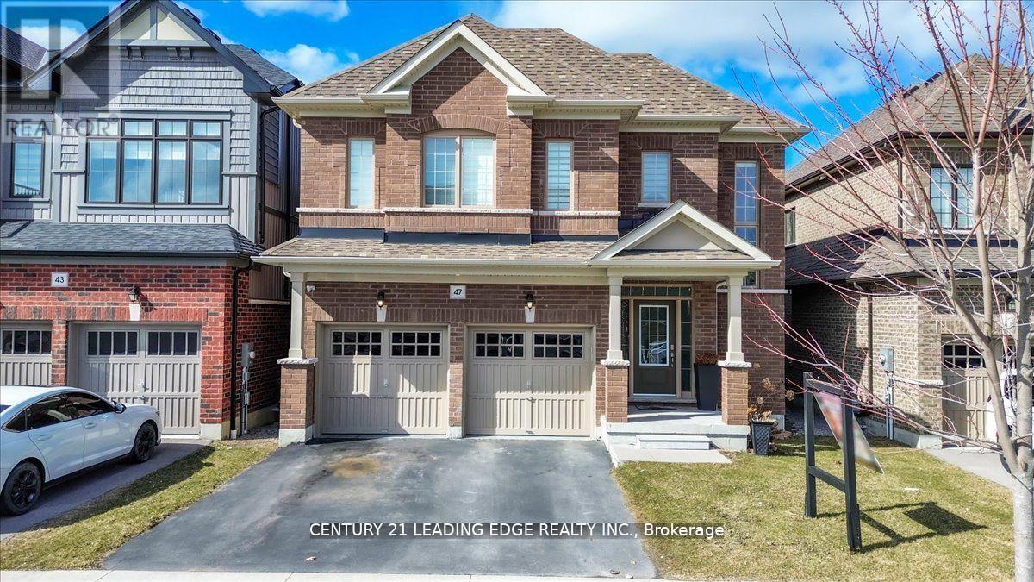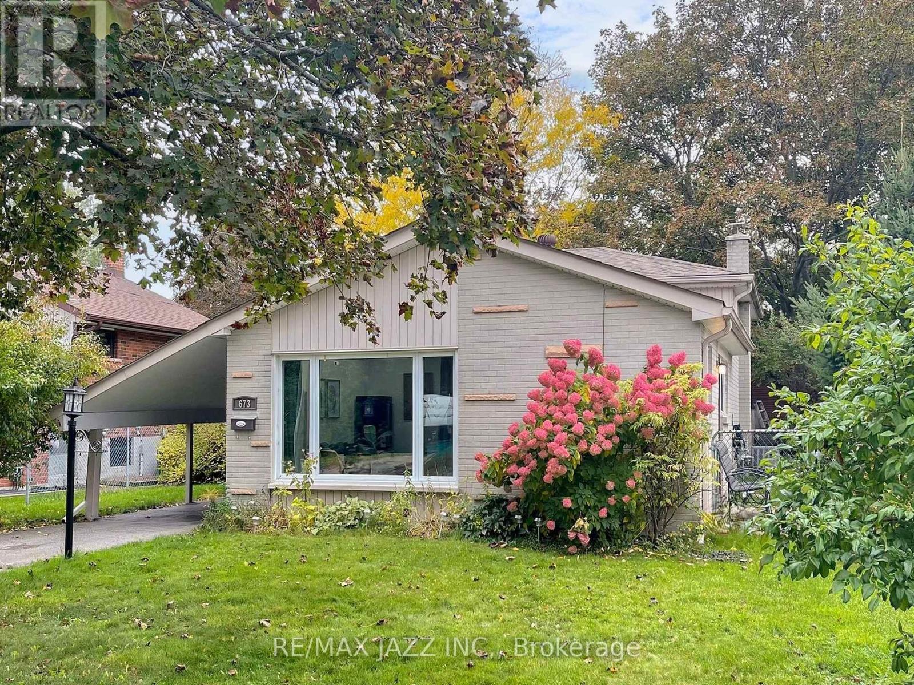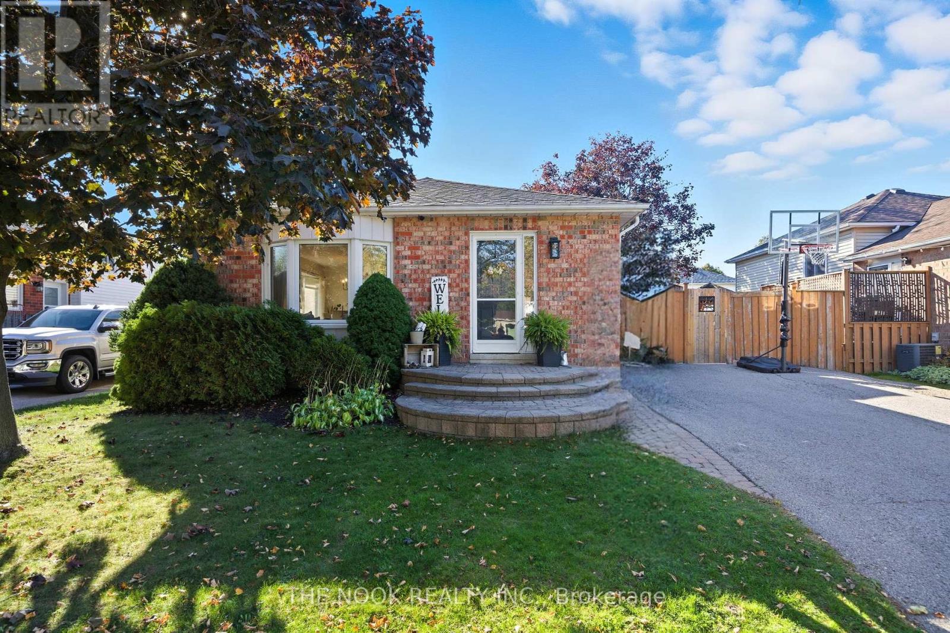- Houseful
- ON
- Clarington
- Bowmanville
- 115 Parkway Ave
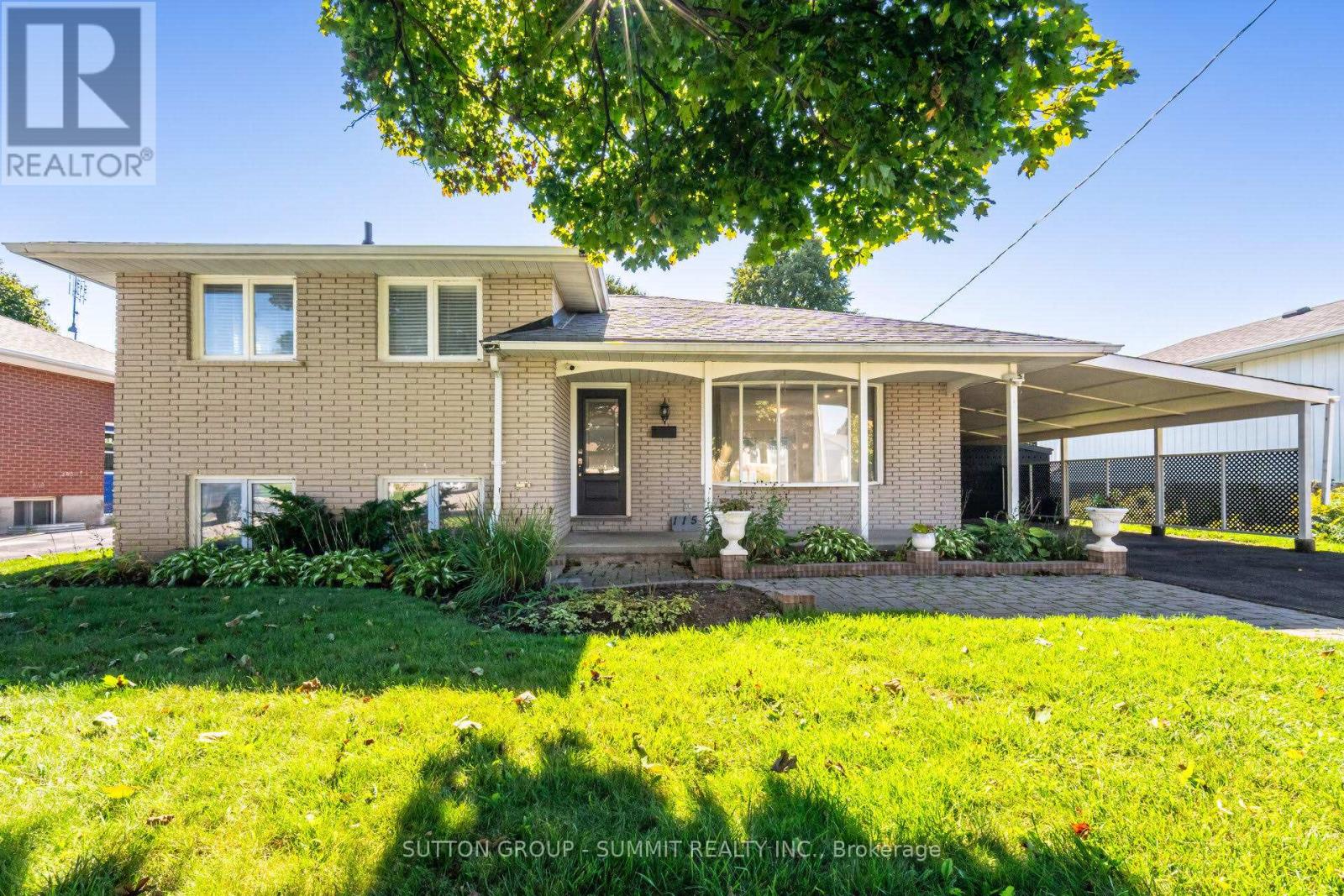
Highlights
Description
- Time on Houseful17 days
- Property typeSingle family
- Neighbourhood
- Median school Score
- Mortgage payment
Welcome to this 3-bedroom, 2-bath detached home in Bowmanville. The main level features a bright, open-concept layout with a bay window in the living room that overlooks the dining area, flowing seamlessly into the kitchen. The kitchen is complete with tiled floors, granite countertops, stainless steel appliances, ample storage, a classic backsplash, and pot lights. A walkout from the dining room leads to the backyard with an in-ground swimming pool, a deck for relaxing or entertaining, and a large shed for storage. Upstairs, youll find three comfortable bedrooms along with a 5-piece bathroom featuring double sinks, a jacuzzi tub, and modern finishes throughout. The lower level adds even more living space with a large family room, side entrance to the backyard, wet bar, and a 3-piece bathroom with tiled floors and a sliding barn door. This versatile space can be used as a recreation room, office, gym, entertainment area, or even an additional bedroom. Close to schools, parks, shops, and restaurants, this home offers comfort, convenience, and plenty of possibilities! virtually staged! (id:63267)
Home overview
- Cooling Central air conditioning
- Heat source Natural gas
- Heat type Radiant heat
- Has pool (y/n) Yes
- Sewer/ septic Sanitary sewer
- # parking spaces 5
- Has garage (y/n) Yes
- # full baths 3
- # total bathrooms 3.0
- # of above grade bedrooms 3
- Flooring Laminate, tile, parquet
- Subdivision Bowmanville
- Lot size (acres) 0.0
- Listing # E12443330
- Property sub type Single family residence
- Status Active
- Family room 10.37m X 4.68m
Level: Lower - Kitchen 4.43m X 2.79m
Level: Main - Living room 4.88m X 4.1m
Level: Main - Dining room 2.9m X 2.75m
Level: Main - 3rd bedroom 2.73m X 2.71m
Level: Upper - Primary bedroom 3.78m X 3.19m
Level: Upper - 2nd bedroom 3.73m X 2.59m
Level: Upper
- Listing source url Https://www.realtor.ca/real-estate/28948464/115-parkway-avenue-clarington-bowmanville-bowmanville
- Listing type identifier Idx

$-1,973
/ Month

