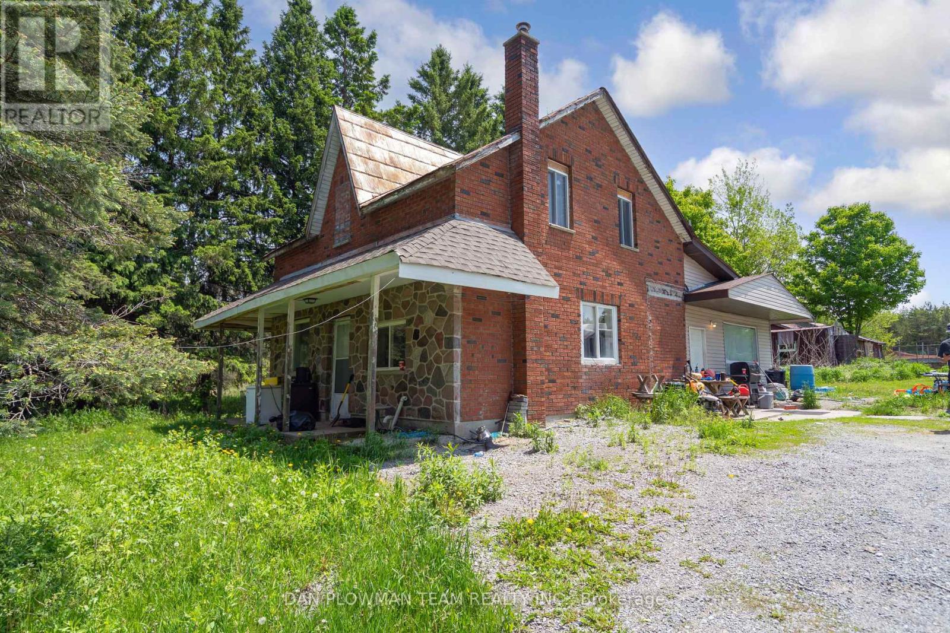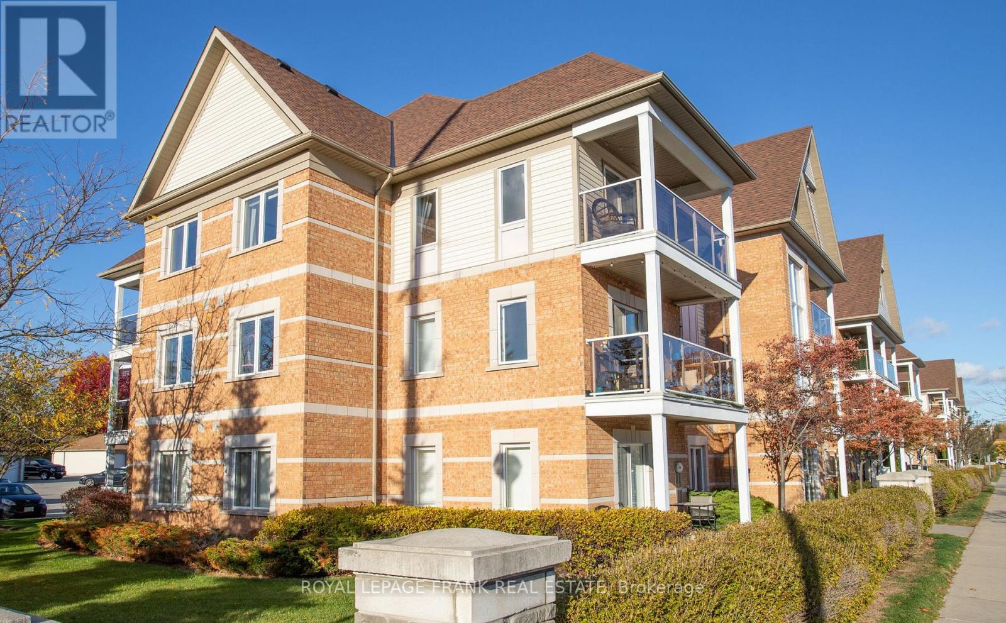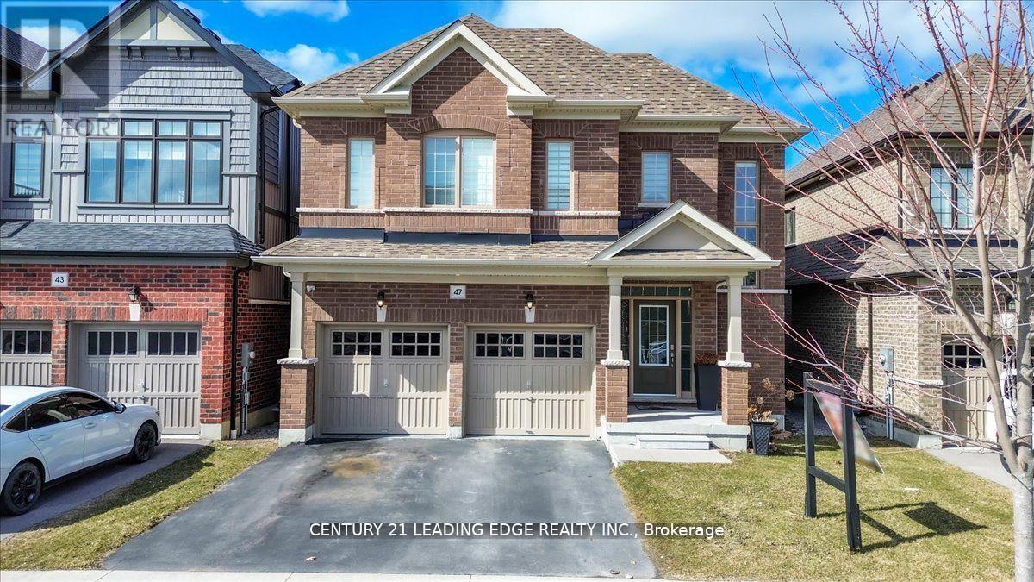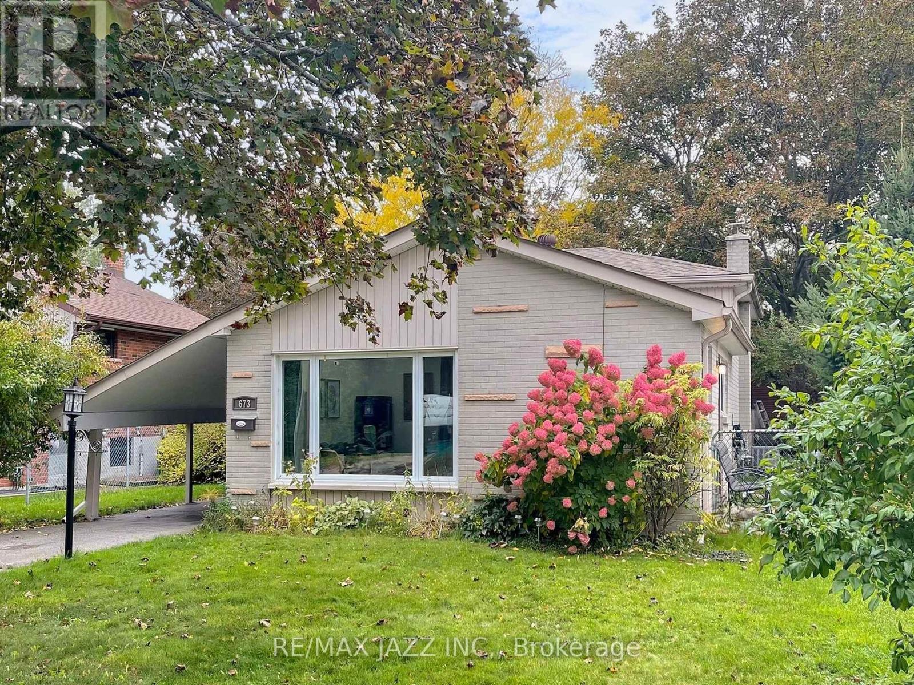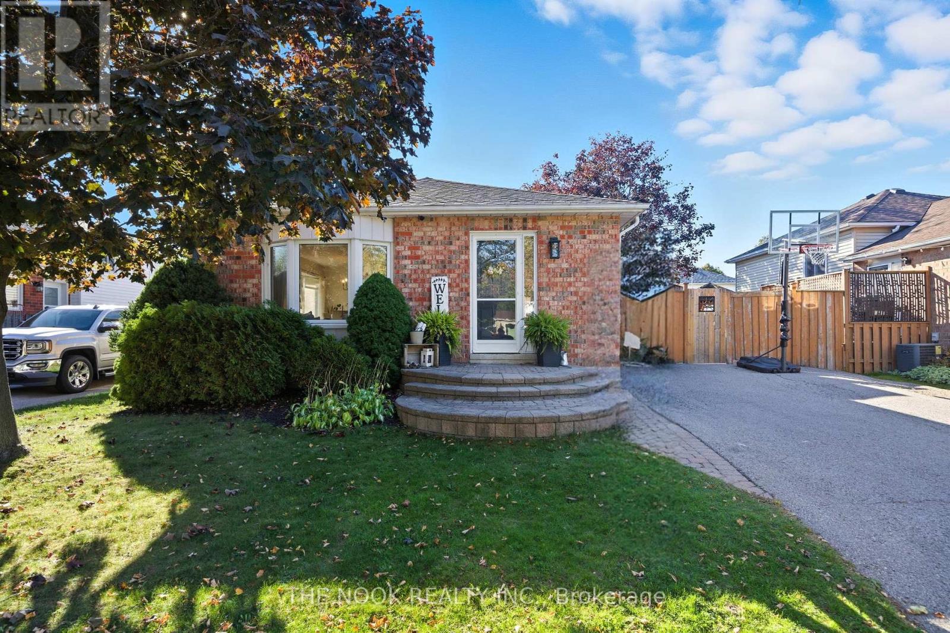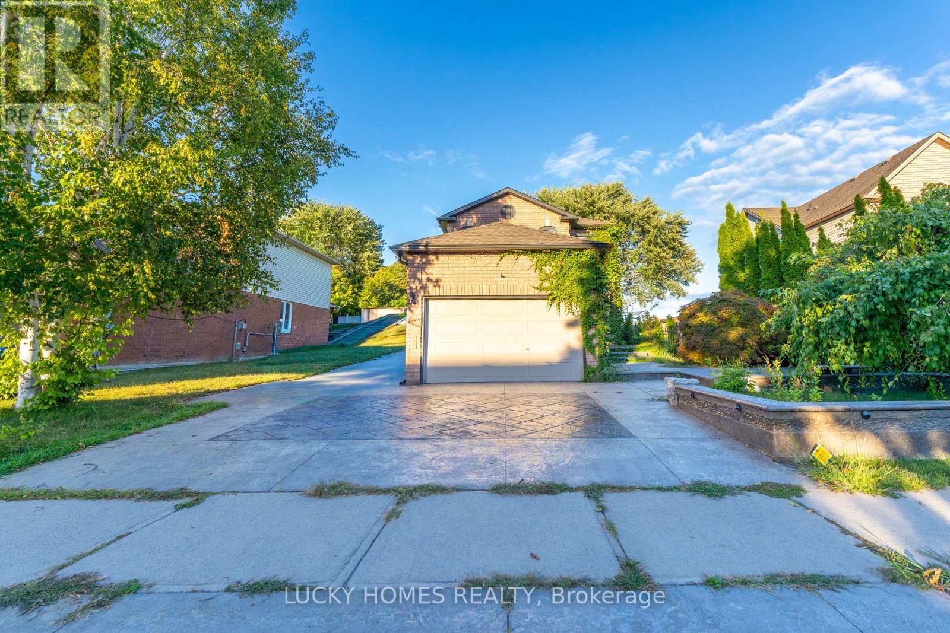- Houseful
- ON
- Clarington
- Bowmanville
- 115 Yacht Dr
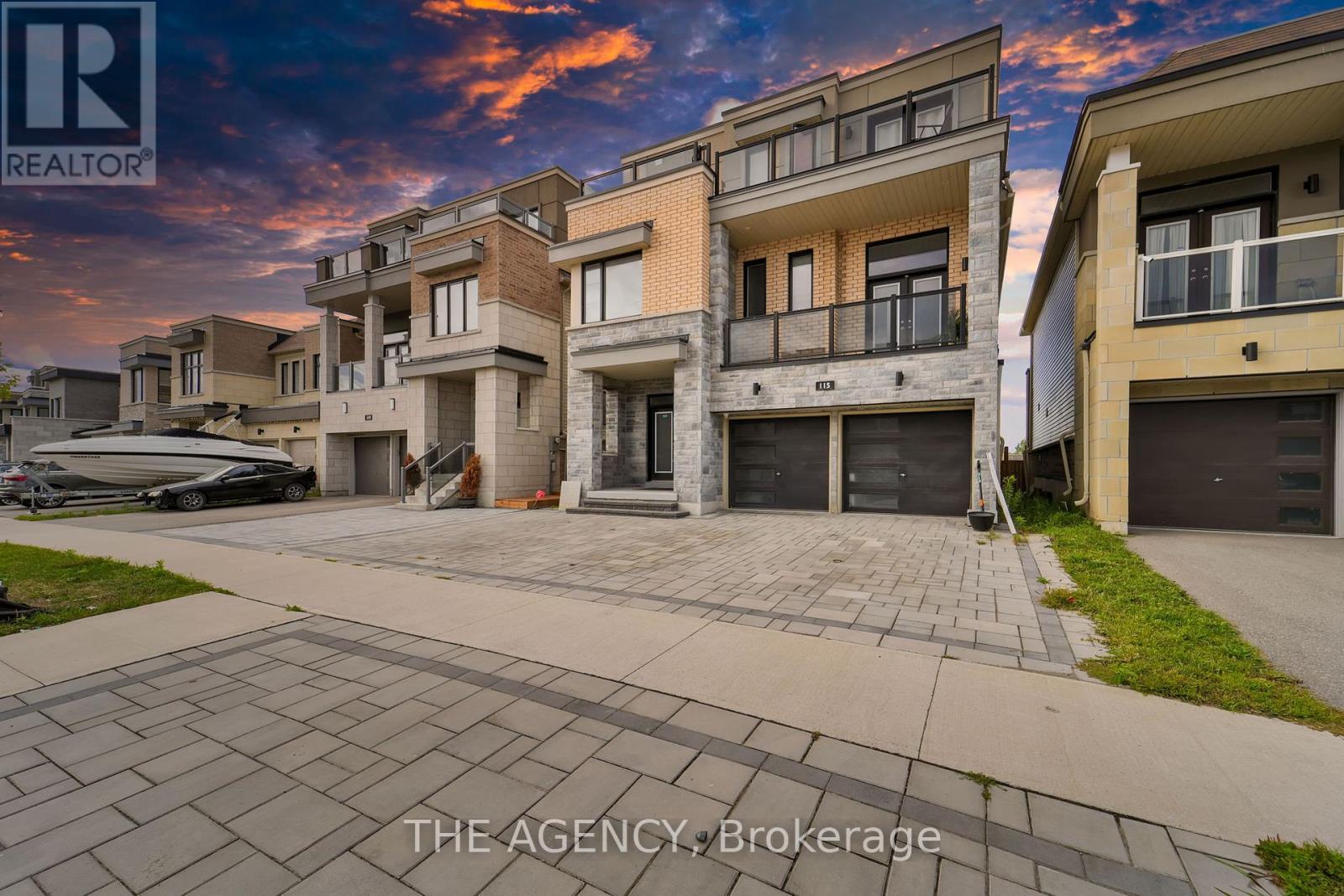
Highlights
Description
- Time on Houseful56 days
- Property typeSingle family
- Neighbourhood
- Median school Score
- Mortgage payment
Breathtaking Luxury by the Lake! Welcome to 115 Yacht Drive, a stunning executive home in the sought-after Lake Breeze community, offering nearly 3,500 sq. ft. of modern living just steps from Lake Ontario. With 5 spacious bedrooms, 5 bathrooms, and a thoughtfully designed open layout, this residence combines elegance, comfort, and functionality. Soaring 10' ceilings, expansive windows, and large patio doors flood the home with natural light, while two large balconies showcase sweeping views. The upgraded exterior features elegant stonework, an interlocked patio, and a stylish driveway, creating outstanding curb appeal. Inside, the gourmet kitchen with a large breakfast area is perfect for family gatherings and entertaining. Backing onto no homes behind, this property ensures privacy and open views. While move-in ready, the home also presents an excellent opportunity for cosmetic updates and featuring an unfinished basement allows you to tailor the space to your own style and vision. Nestled among scenic trails, parks, and waterfront walkways, and only minutes from Highway 401 and the Waterfront Trail, this home is perfectly situated for both convenience and leisure. Experience luxury living by the lake-this is a property you'll be proud to call home. (id:63267)
Home overview
- Cooling Central air conditioning
- Heat source Natural gas
- Heat type Forced air
- Sewer/ septic Sanitary sewer
- # total stories 2
- # parking spaces 6
- Has garage (y/n) Yes
- # full baths 4
- # half baths 1
- # total bathrooms 5.0
- # of above grade bedrooms 5
- Flooring Hardwood, carpeted
- Subdivision Bowmanville
- Lot size (acres) 0.0
- Listing # E12363218
- Property sub type Single family residence
- Status Active
- 5th bedroom 4.69m X 4.26m
Level: 2nd - Family room 5.21m X 5.6m
Level: 2nd - 4th bedroom 4.08m X 3.65m
Level: 2nd - 2nd bedroom 3.29m X 3.65m
Level: 2nd - 3rd bedroom 3.23m X 3.35m
Level: 2nd - Primary bedroom 5.18m X 5.6m
Level: 3rd - Eating area 3.84m X 3.35m
Level: Main - Living room 4.87m X 6.58m
Level: Main - Great room 4.87m X 4.87m
Level: Main - Dining room 4.87m X 6.58m
Level: Main - Kitchen 3.84m X 3.96m
Level: Main
- Listing source url Https://www.realtor.ca/real-estate/28774429/115-yacht-drive-clarington-bowmanville-bowmanville
- Listing type identifier Idx

$-2,933
/ Month



