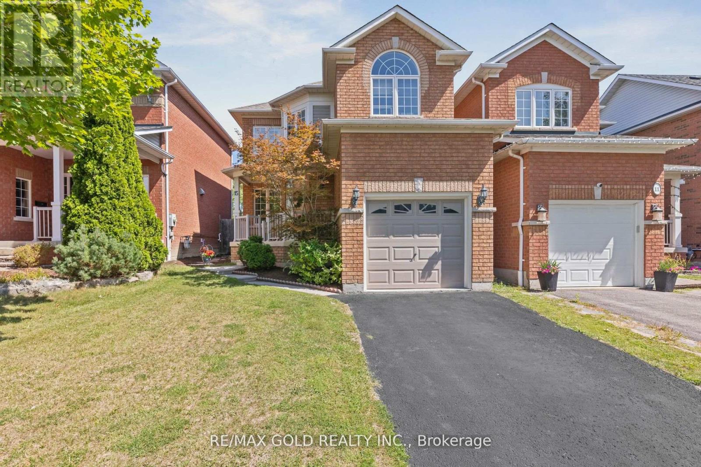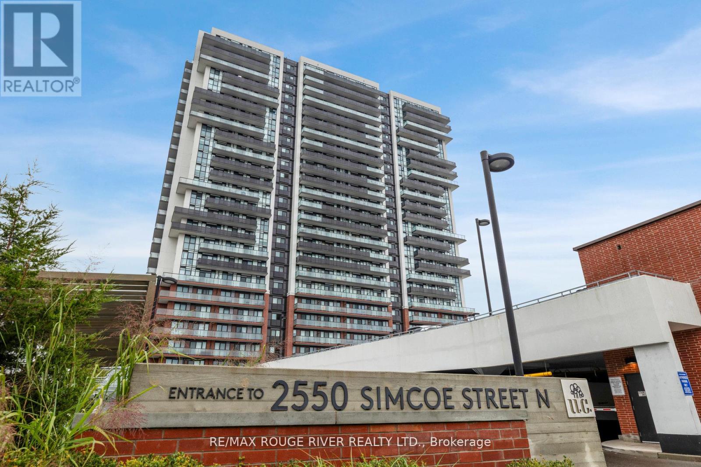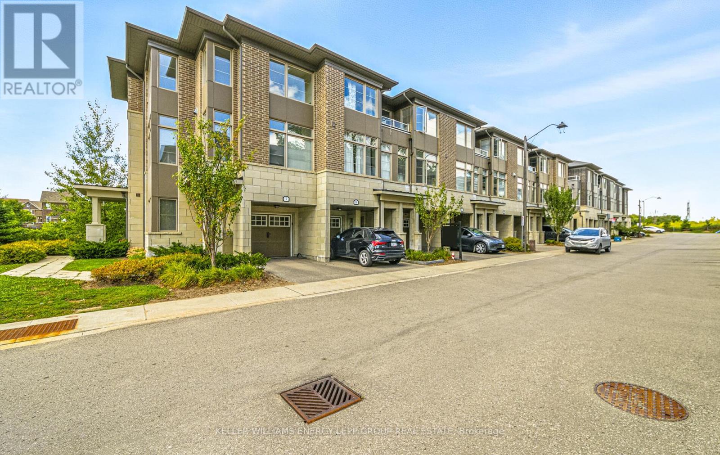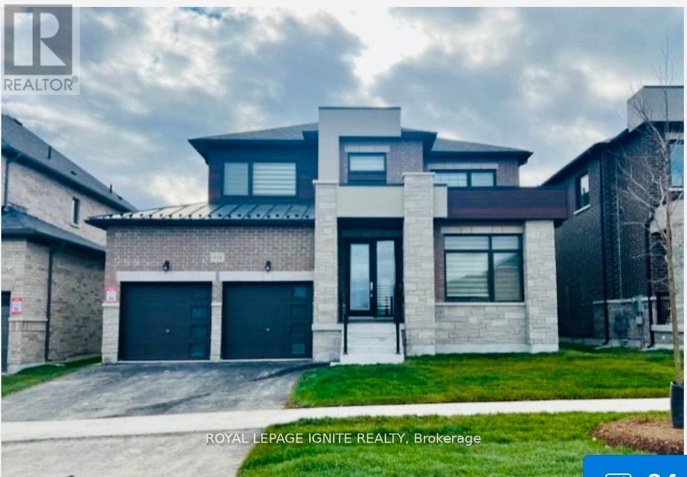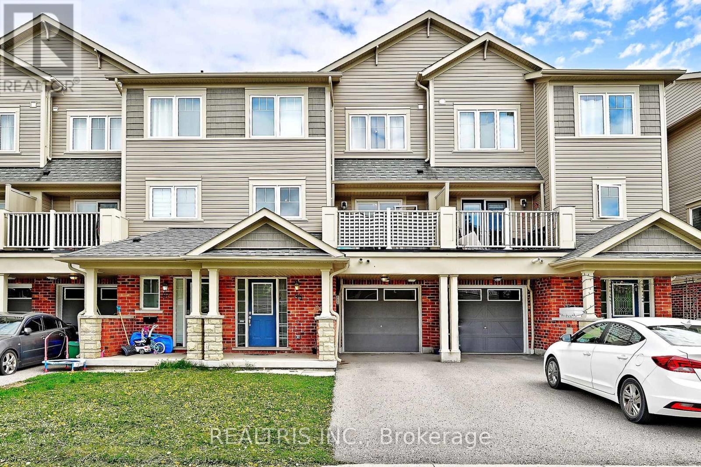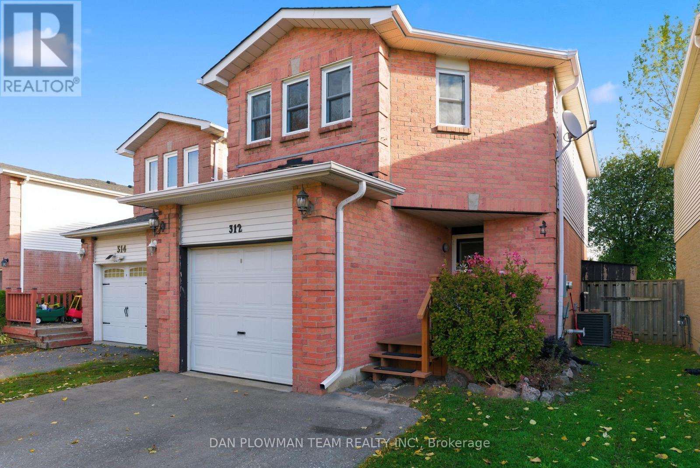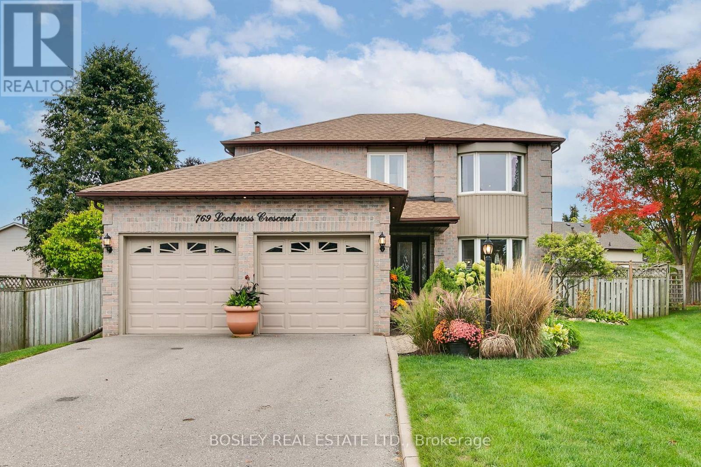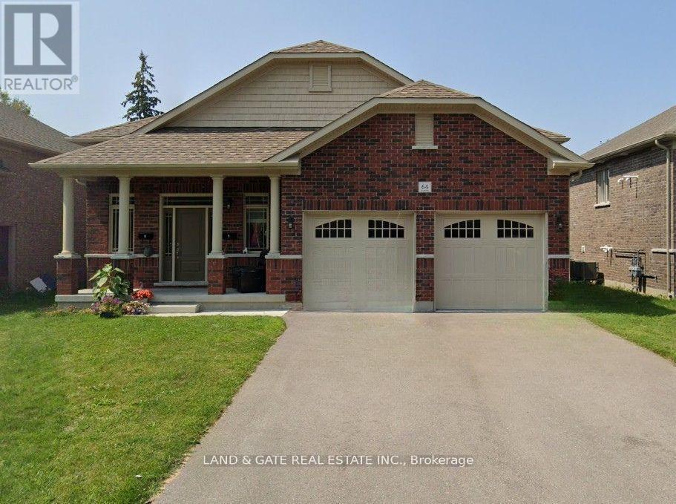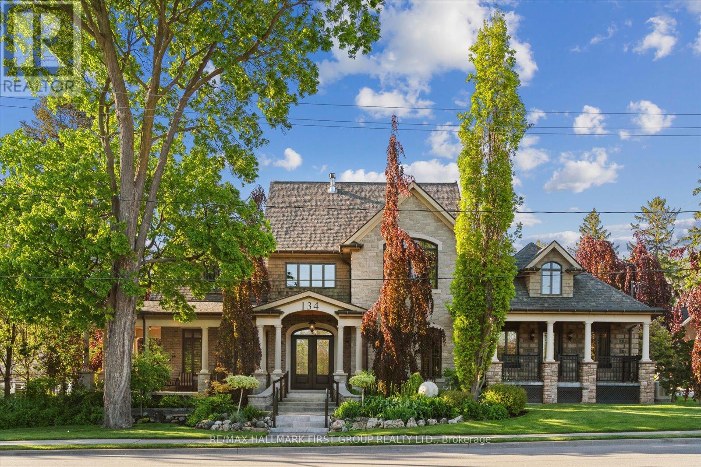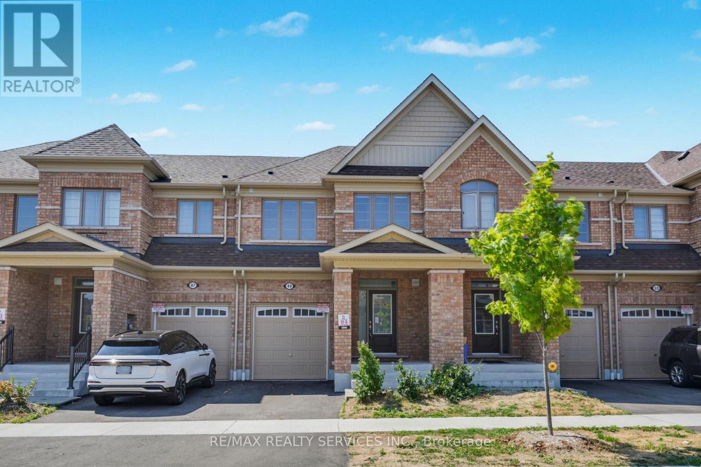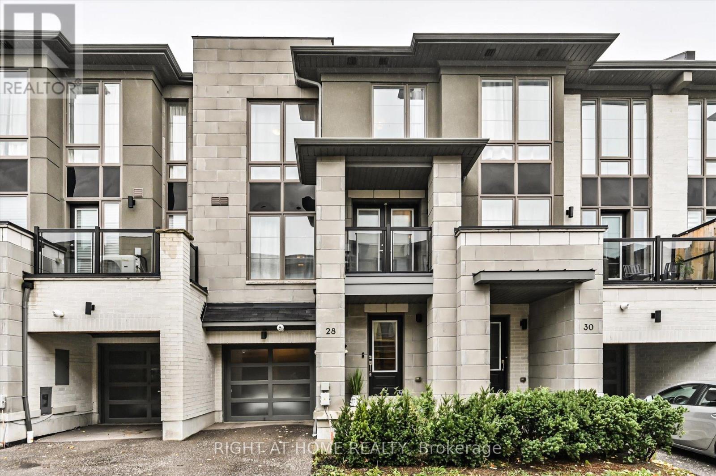- Houseful
- ON
- Clarington
- Bowmanville
- 117 Scugog St
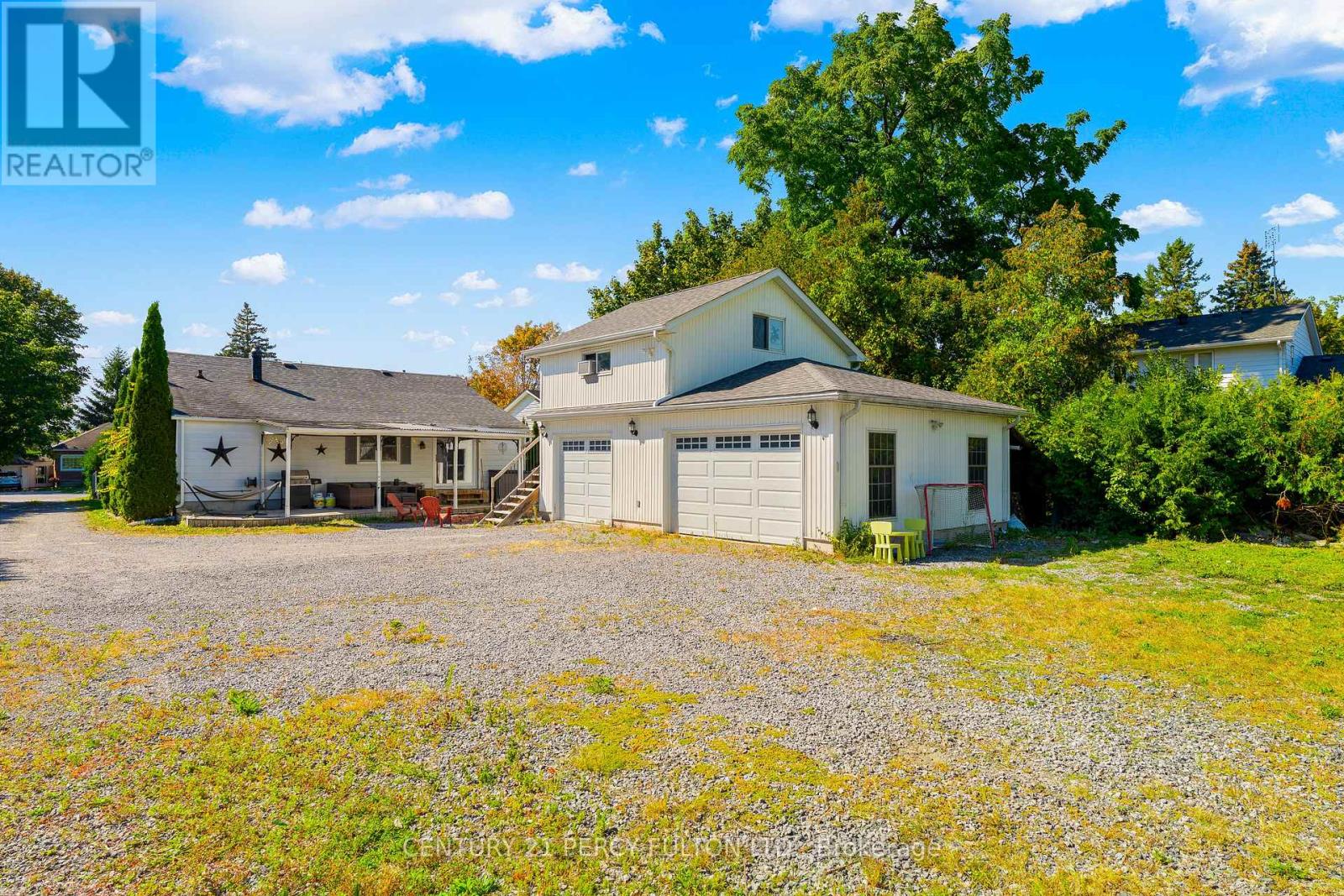
Highlights
Description
- Time on Houseful19 days
- Property typeSingle family
- StyleBungalow
- Neighbourhood
- Median school Score
- Mortgage payment
Move-in ready bungalow on a rare 200-foot deep lot offering incredible privacy like having your own cottage retreat right in town. The spacious main floor is filled with natural light, showcasing large rooms, updated vinyl flooring (2023), and fresh paint (2024). The bright kitchen features new appliances (2023), complemented by updated electrical (2023) and modern light fixtures (2022). Garage epoxy (2023). Step outside to discover the true gem of this property: a backyard oasis with a deck and endless possibilities for gardens, play areas, entertaining, or future expansion. This lot offers unbeatable potential for contractors, builders, or anyone dreaming of a private escape without leaving the city. Adding to the versatility, the loft above the garage provides the perfect bonus space ideal for an office, hobby room, playroom, guest suite, or cozy retreat (currently set up as a yoga studio). Located within walking distance to downtown Bowmanville's shops, restaurants, and amenities, this property is the perfect choice for first-time buyers, downsizers, and investors alike. Enjoy modern updates today while envisioning the future possibilities of this unique property. (id:63267)
Home overview
- Cooling Central air conditioning
- Heat source Natural gas
- Heat type Forced air
- Sewer/ septic Sanitary sewer
- # total stories 1
- # parking spaces 12
- Has garage (y/n) Yes
- # full baths 1
- # total bathrooms 1.0
- # of above grade bedrooms 3
- Subdivision Bowmanville
- Lot size (acres) 0.0
- Listing # E12463028
- Property sub type Single family residence
- Status Active
- Dining room 3.2m X 2.74m
Level: Flat - 2nd bedroom 3.4m X 3.2m
Level: Flat - Living room 4.41m X 4.75m
Level: Flat - Kitchen 4.2m X 3.2m
Level: Flat - Loft 6m X 4.6m
Level: Flat - Family room 4.17m X 3.56m
Level: Flat - Primary bedroom 3m X 3.35m
Level: Flat
- Listing source url Https://www.realtor.ca/real-estate/28990983/117-scugog-street-clarington-bowmanville-bowmanville
- Listing type identifier Idx

$-1,917
/ Month

