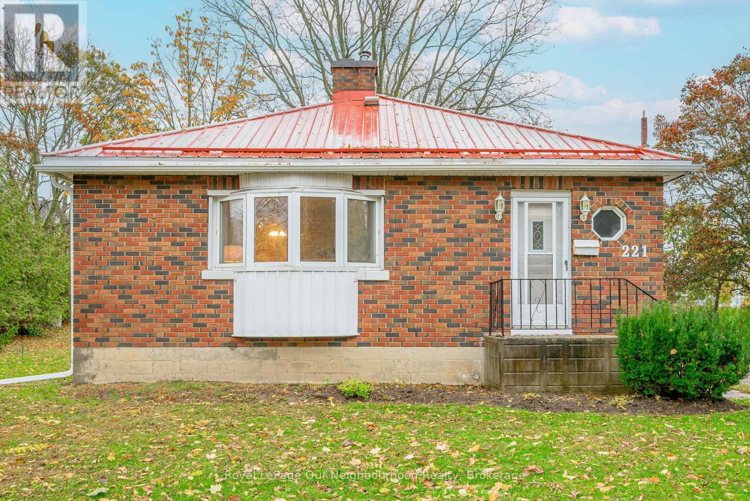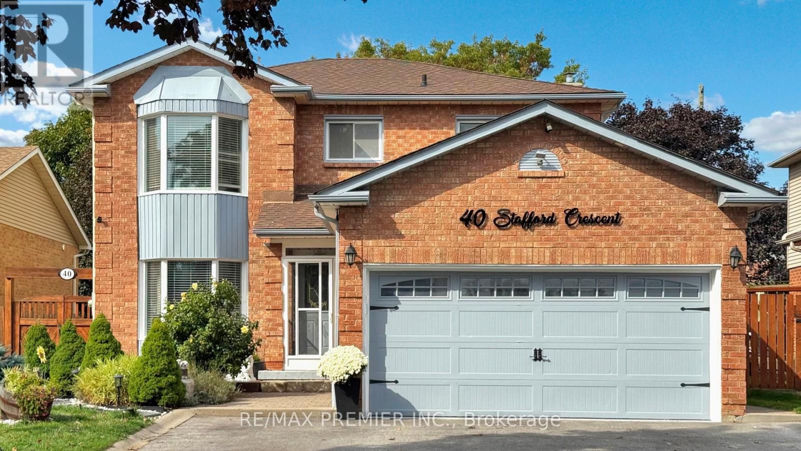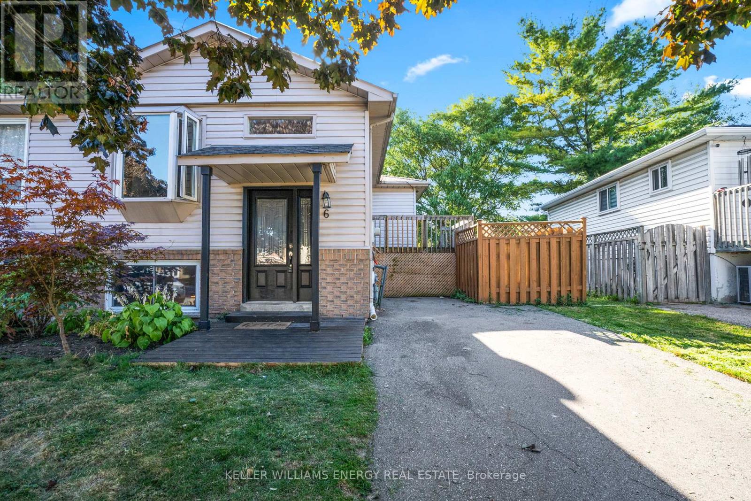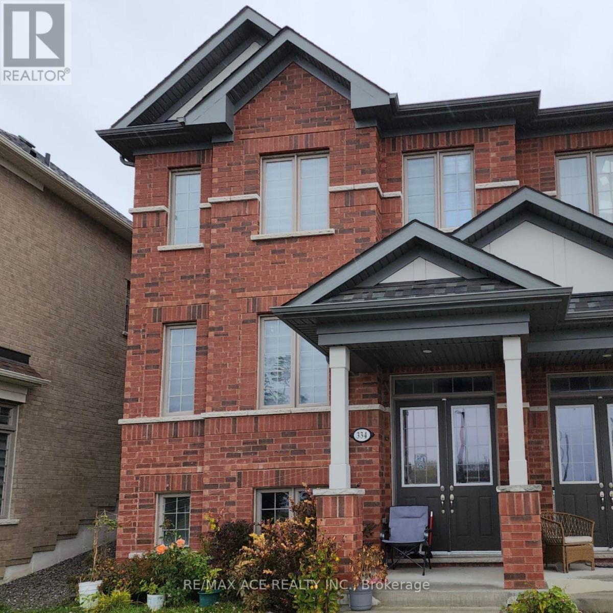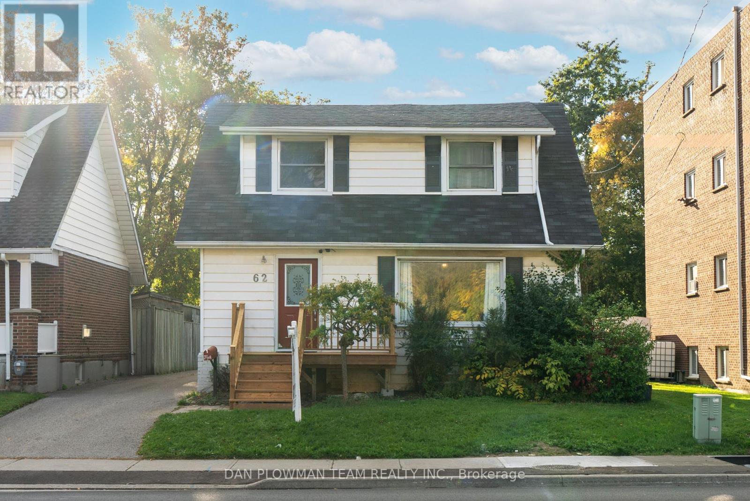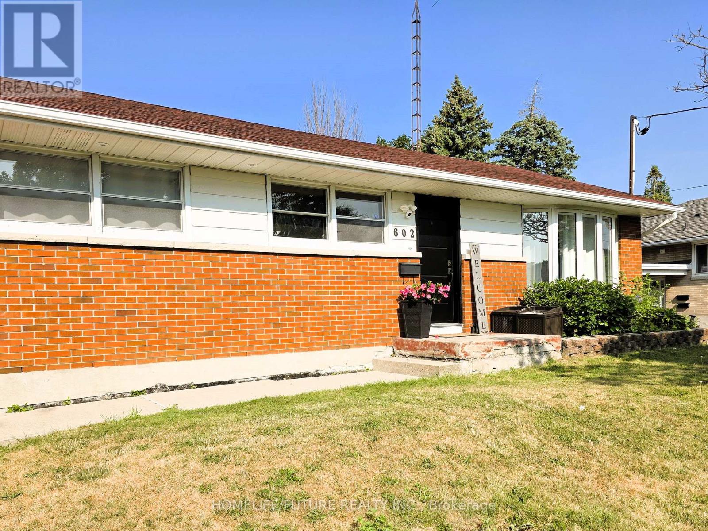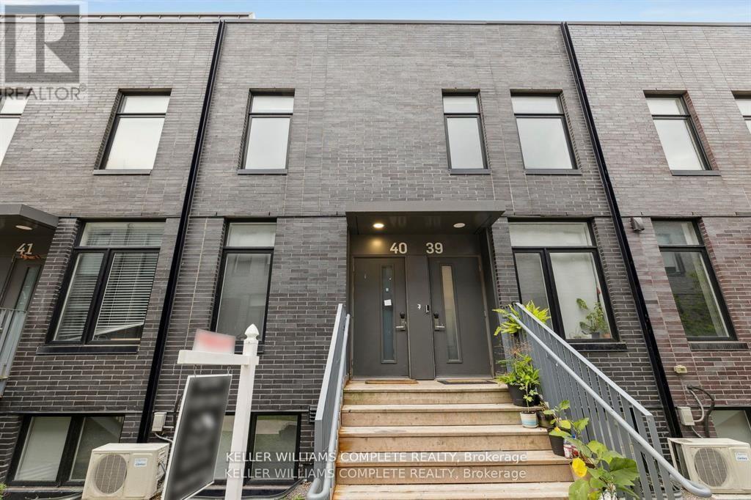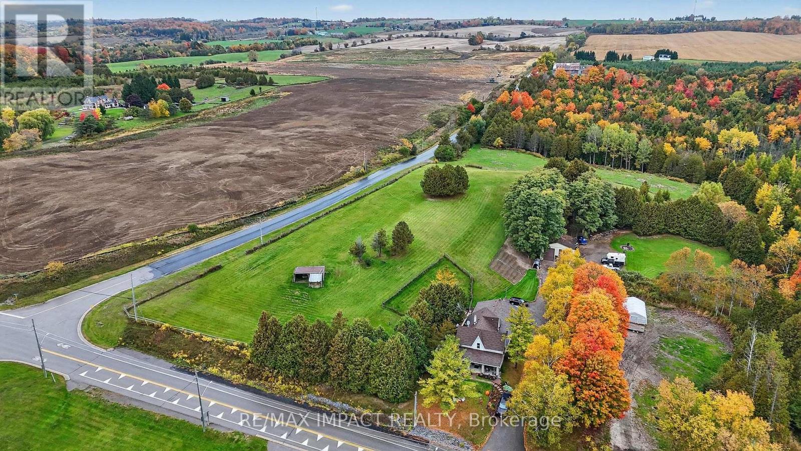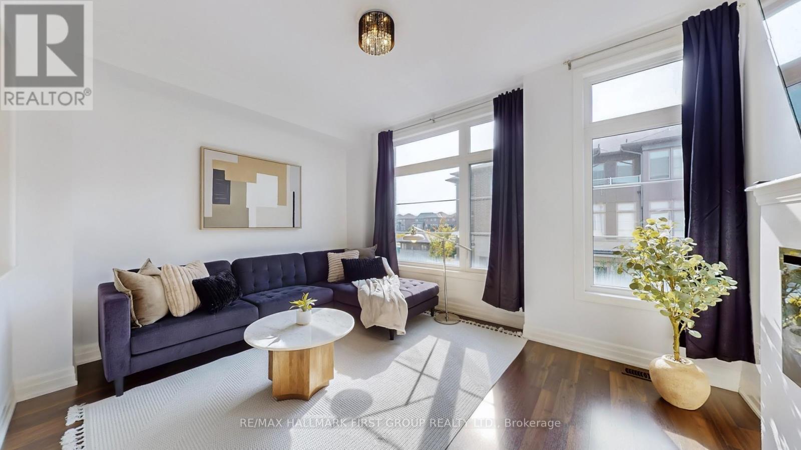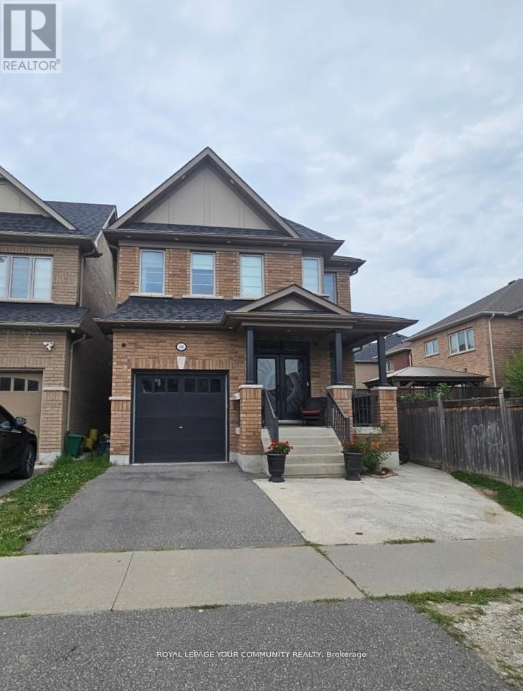- Houseful
- ON
- Clarington
- L1H
- 1277 Townline Rd N
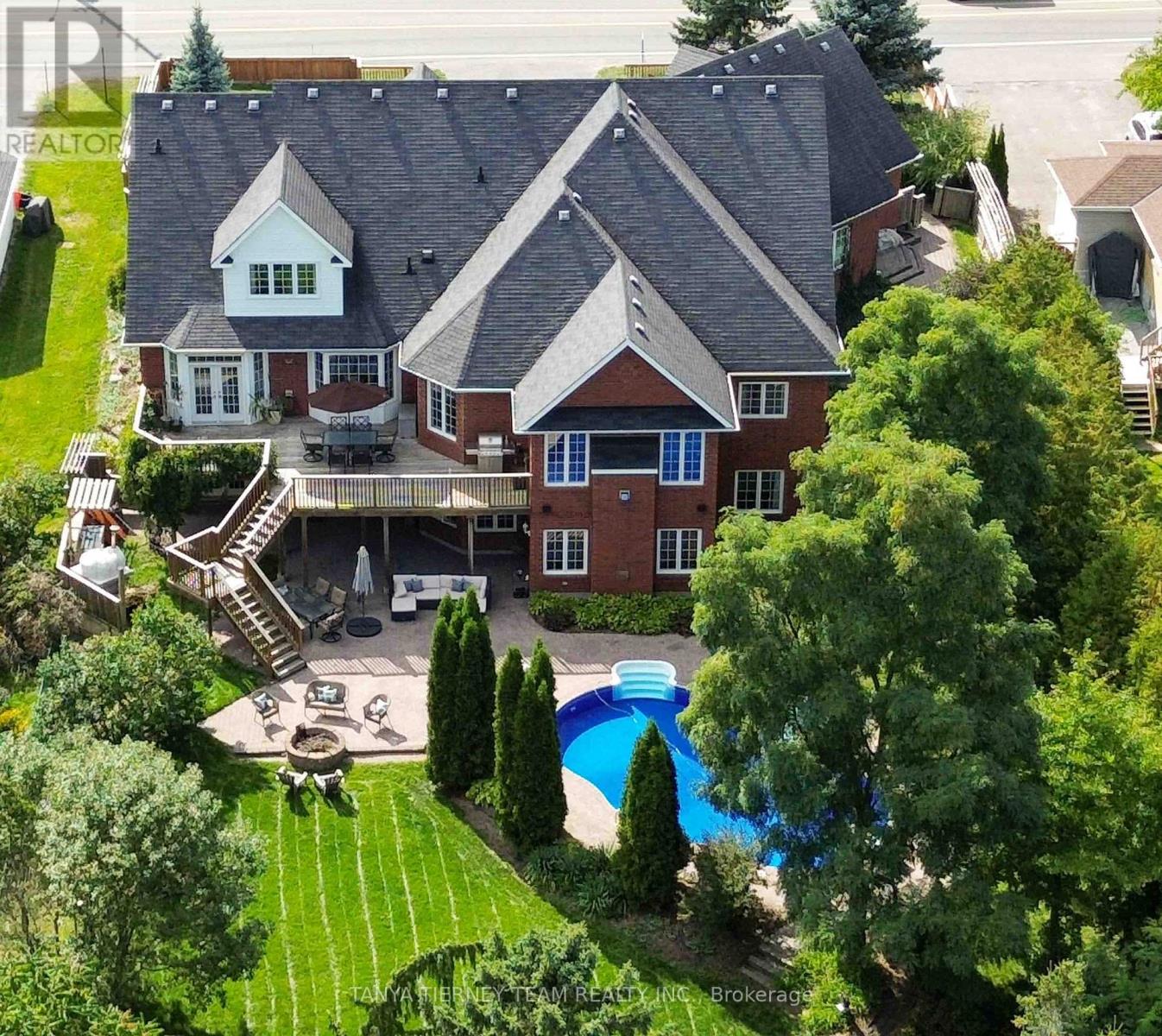
Highlights
Description
- Time on Houseful18 days
- Property typeSingle family
- Median school Score
- Mortgage payment
Truly one-of-a-kind, this custom 4+2 bedroom, 5-bathroom estate offers over 6,500 sq ft of luxurious living space on a spectacular 245-ft deep treed ravine lot. Designed with multi-generational living in mind, this home features a spacious open-concept layout, a fully finished walkout basement with separate entrance, and flexible living areas ideal for extended family or in-law accommodation.The gourmet kitchen is the heart of the home, complete with quartz countertops, oversized island, walk-in pantry, built-in coffee bar, and breakfast area overlooking a private backyard retreat. The upper level includes 4 large bedrooms and a media room, while the basement offers 2 additional bedrooms, a large rec room, office, spa-like bathroom, and cozy in-floor hydronic heating-perfect for independent living with comfort and privacy.Step outside to your own resort-style oasis: an elevated deck with ravine views, covered walkout patio, in-ground pool, jacuzzi hot tub, built-in fire pit, gas BBQ hookup, and a handcrafted wood-burning pizza oven. Whether entertaining or unwinding, this backyard has it all.An attached 882 sq ft 3-car garage with heated workshop, garden door access, and ample parking adds function to elegance. Located minutes from Hwy 407 and steps to top schools, parks, big box stores, Cineplex, and more, this exceptional home blends space, style, and multi-generational living in one of Clarington's most desirable settings! (id:63267)
Home overview
- Cooling Central air conditioning
- Heat source Natural gas
- Heat type Forced air
- Has pool (y/n) Yes
- Sewer/ septic Septic system
- # total stories 2
- Fencing Fenced yard
- # parking spaces 12
- Has garage (y/n) Yes
- # full baths 4
- # half baths 1
- # total bathrooms 5.0
- # of above grade bedrooms 6
- Flooring Laminate, hardwood
- Has fireplace (y/n) Yes
- Subdivision Rural clarington
- Directions 2016477
- Lot desc Landscaped
- Lot size (acres) 0.0
- Listing # E12460680
- Property sub type Single family residence
- Status Active
- Bedroom 7.22m X 3.98m
Level: Basement - Recreational room / games room 10.38m X 7.55m
Level: Basement - Office 6.44m X 4.72m
Level: Basement - Bedroom 7.9m X 4.2m
Level: Basement - Primary bedroom 5.08m X 3.96m
Level: Main - 2nd bedroom 3.8m X 3.45m
Level: Main - 3rd bedroom 3.78m X 3.45m
Level: Main - Eating area 3.08m X 2.8m
Level: Main - Family room 5.75m X 4.9m
Level: Main - Loft 7.7m X 4.72m
Level: Main - Dining room 4.46m X 4.25m
Level: Main - Kitchen 5.22m X 4.86m
Level: Main - Den 4.22m X 3.38m
Level: Main - 4th bedroom 7.65m X 5.68m
Level: Upper
- Listing source url Https://www.realtor.ca/real-estate/28985868/1277-townline-road-n-clarington-rural-clarington
- Listing type identifier Idx

$-4,797
/ Month

