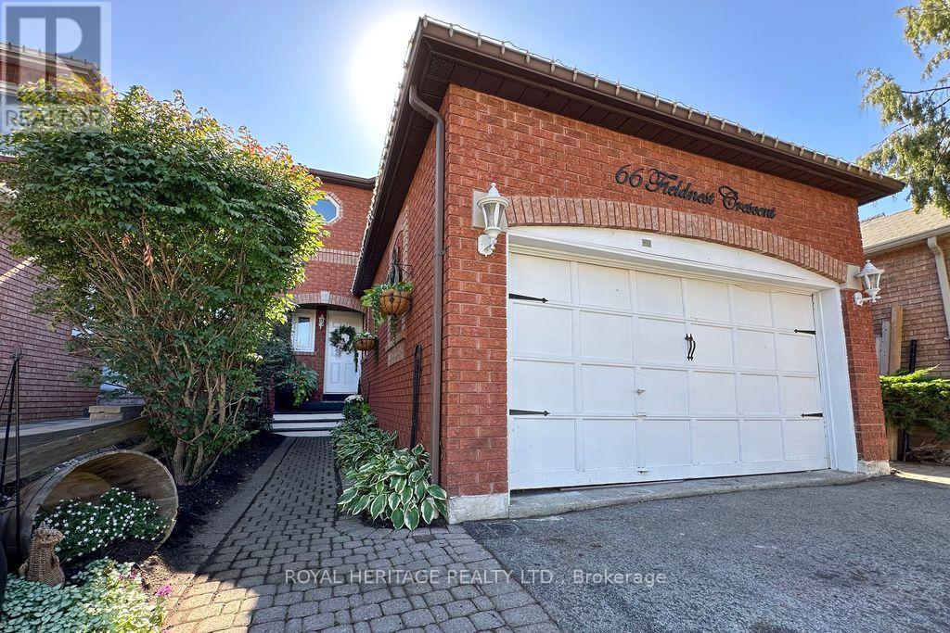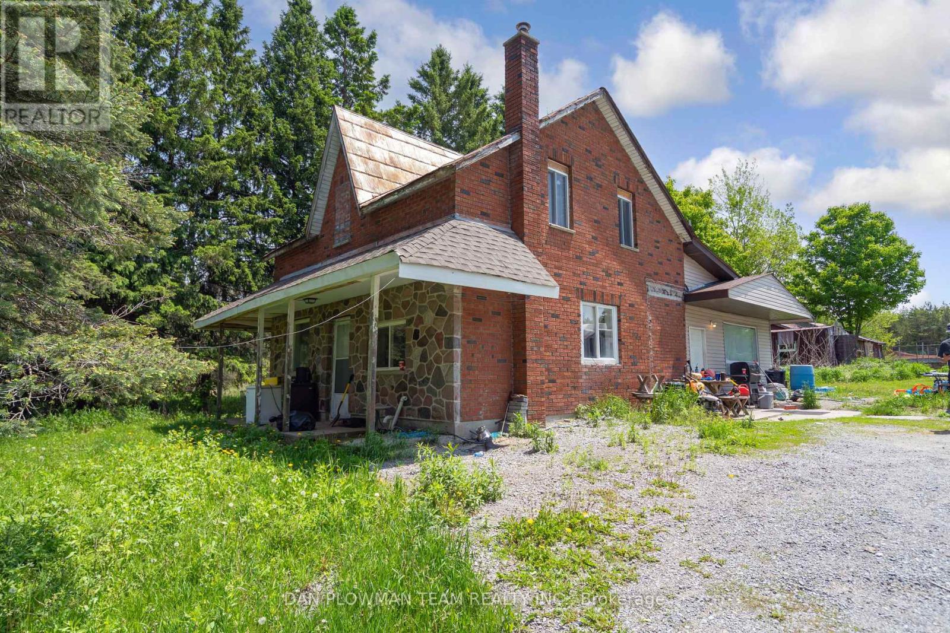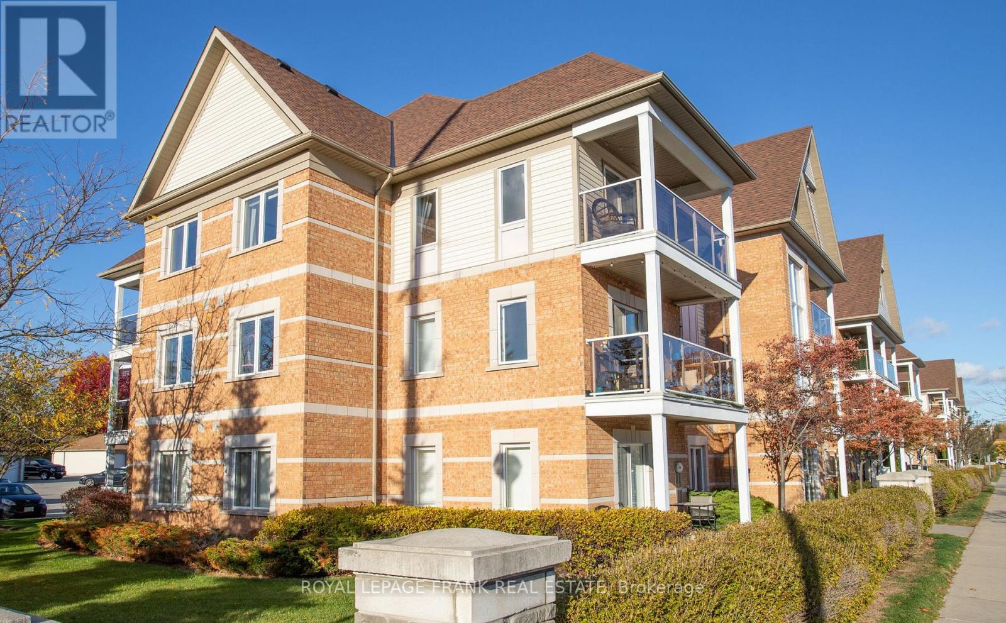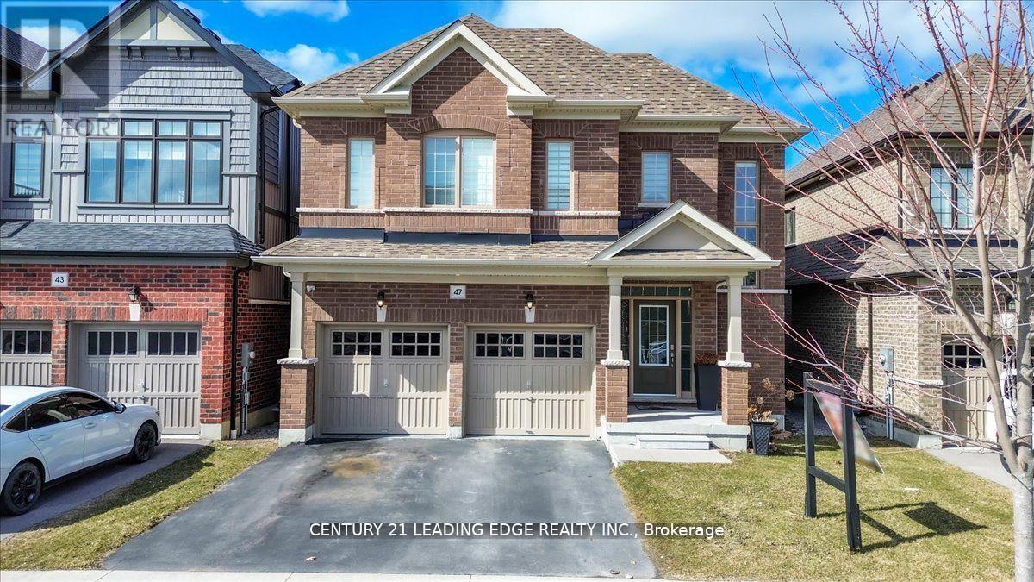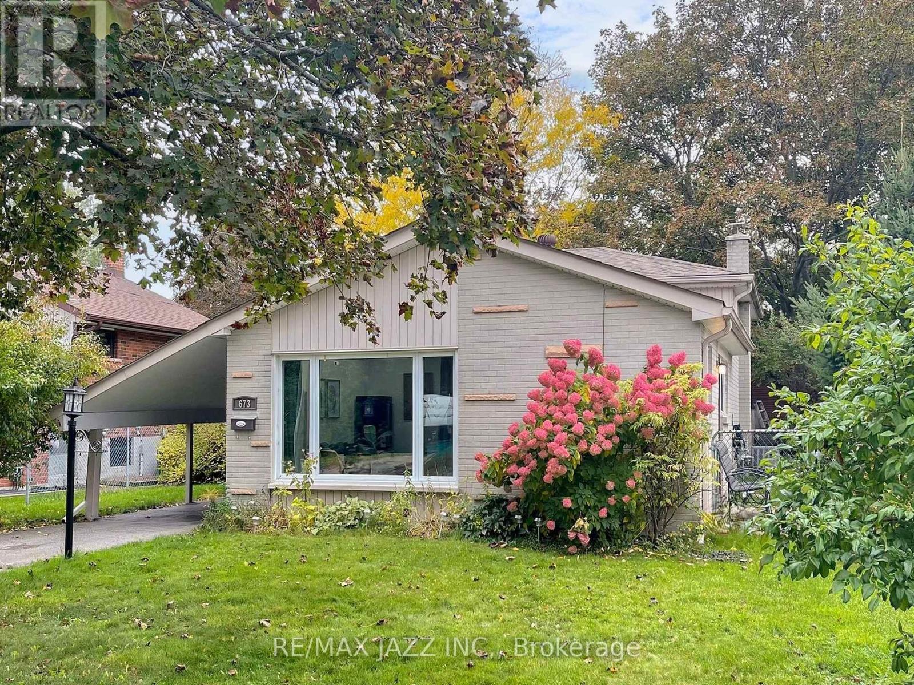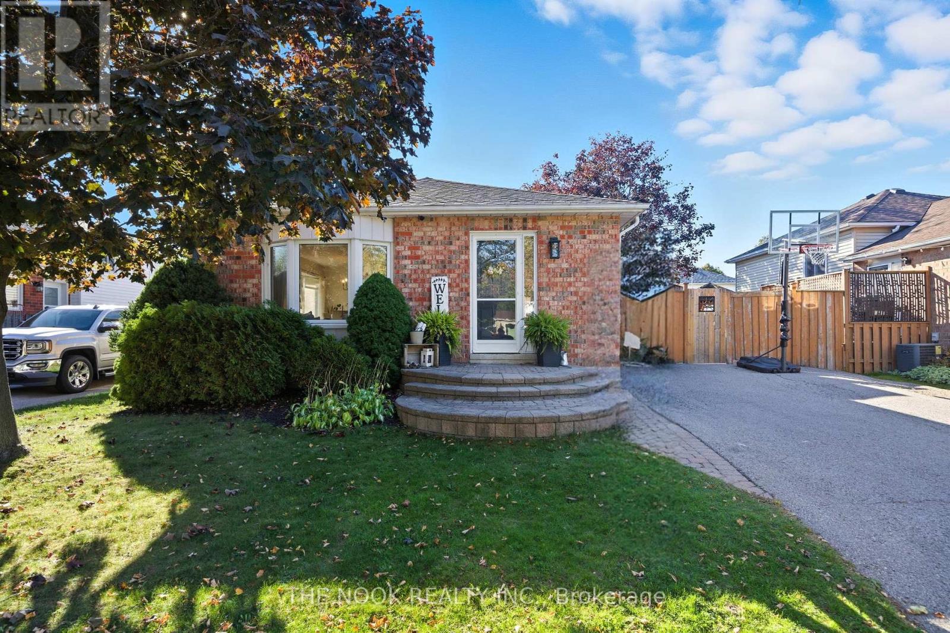- Houseful
- ON
- Clarington
- Bowmanville
- 135 Cedar Crest Beach Rd
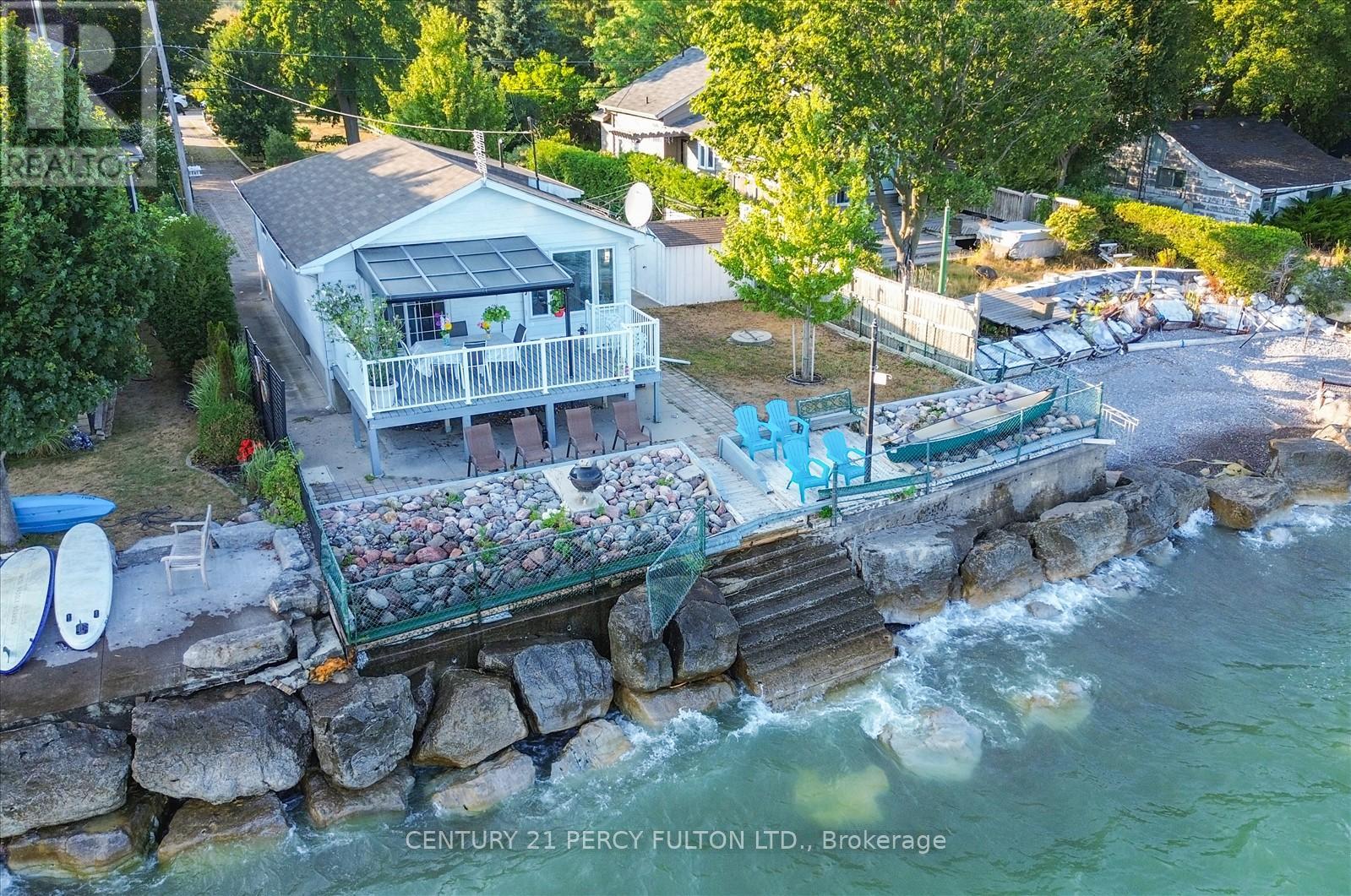
Highlights
Description
- Time on Houseful60 days
- Property typeSingle family
- StyleBungalow
- Neighbourhood
- Median school Score
- Mortgage payment
Don't Miss! Charming Bespoke Waterfront Bungalow With An Expensive Lakeside, Entertaining Space And Priceless Views! Direct Access To Lake, Enjoy Swimming, Kayaking, Paddle Boarding, And Fishing Right In Your Front Yard With Sunrise Views And The Soothing Sound Of Waves Just Outside Your Door! This Rare Four-season Waterfront Gem Features 3 Spacious Bedrooms, 2 Washrooms, And A Deep 313 Ft Lot With Beautifully Exquisite Manicured Gardens With 11 Parking Spots. Step Out Onto The Deck And Take In The Unbelievable, Breathtaking Views Of Lake Ontario. Just Freshly Painted and Recently Renovated Vinyl Floors, Pot Lights Throughout Inside And Outside, Newly Installed Larger Windows For Amazing Lake Views From Living Room, A Perfect Blend Of Primary Residence And Cottage Living, All Just 30 Minutes From Toronto. Very Potential For Short Term Rental Income. You Can Manage Your Mortgage Payment Easily By Airbnb Etc., Minutes Away From 401, Marina, Urban Amenities, Dog Park, Schools, Hospitals, Shopping Places. (id:63267)
Home overview
- Heat source Electric
- Heat type Baseboard heaters
- Sewer/ septic Septic system
- # total stories 1
- Fencing Fenced yard
- # parking spaces 11
- # full baths 1
- # half baths 1
- # total bathrooms 2.0
- # of above grade bedrooms 3
- Flooring Vinyl
- Subdivision Bowmanville
- View View, lake view, direct water view
- Water body name Lake ontario
- Lot size (acres) 0.0
- Listing # E12358182
- Property sub type Single family residence
- Status Active
- Workshop 6.99m X 6.35m
Level: Basement - Recreational room / games room 7.24m X 4.41m
Level: Basement - 3rd bedroom 3.04m X 2.98m
Level: Main - Primary bedroom 3.81m X 3.23m
Level: Main - 2nd bedroom 4.45m X 2.96m
Level: Main - Living room 4.63m X 3.02m
Level: Main - Dining room 4.04m X 3.41m
Level: Main
- Listing source url Https://www.realtor.ca/real-estate/28763546/135-cedar-crest-beach-road-clarington-bowmanville-bowmanville
- Listing type identifier Idx

$-3,653
/ Month

